A few days ago, SkyscraperPage user FairmountFellow revealed a pair of renderings showing a skyscraper situated atop a prewar building at 1826 Chestnut Street in Rittenhouse Square, Center City. The image, which the user allegedly “saw in a local cooperative presentation,” revealed no further information, yet various clues offer more details. The building shows a floor count of around 42 stories, and its location next to the recently proposed skyscraper at 113-121 South 19th Street suggests a height of roughly 550 feet. In the image corner is the partial logo of Goodman Properties, which has a page for the building on its website. It is unclear whether Goodman intends to develop the building as pictured or if it is a conceptual presentation geared to attract investors.
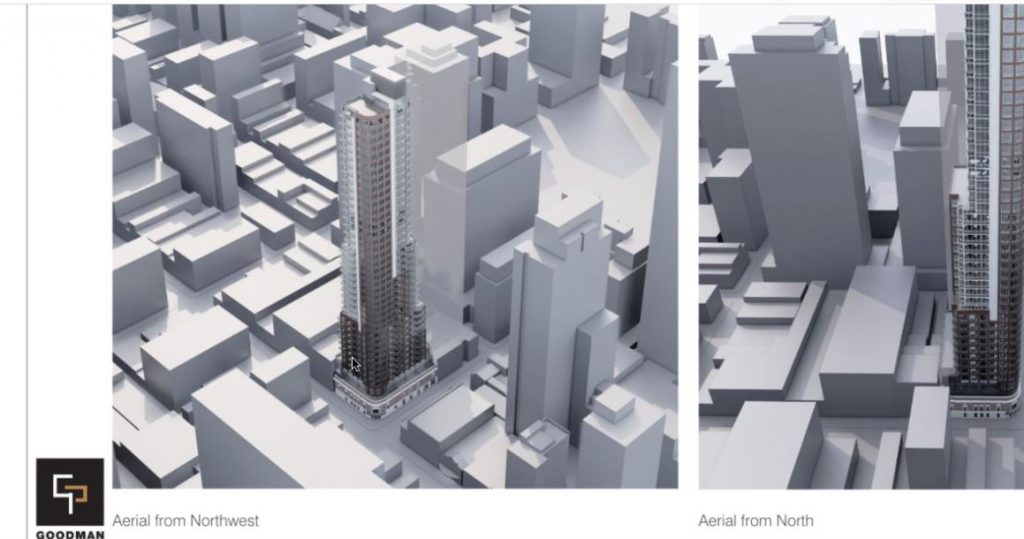
1826 Chestnut Street. Credit: 1826 Chestnut Street via FairmountFellow at SkyscraperPage
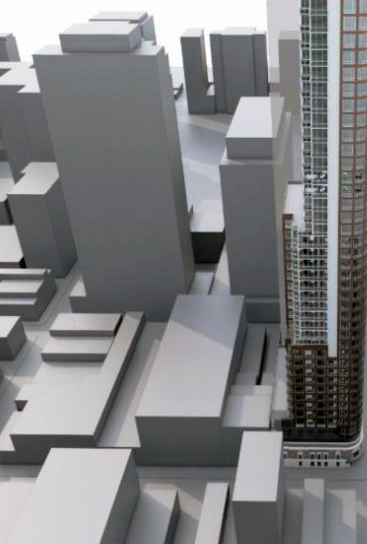
1826 Chestnut Street. Looking south. Credit: Goodman Properties
The dimensions of the structure shown in the renderings appear remarkably similar to those of 113-121 South 19th Street. Given the lower floor count and the lesser amount of large floorplates at the base, we may infer that 1826 Chestnut Street is likely to offer slightly less floor space than its 267,874-square-foot, 183-unit would-be neighbor.
The Goodman Properties webpage regarding the site is sparse, calling the development “CVS on 19th and Chestnut,” in allusion to its location at the southeast corner of South 19th Street and Chestnut Street, a block and a half north of Rittenhouse Square Park. The CVS pharmacy, which has been a tenant for over a decade, sits within an attractive, low-rise prewar building that greets the intersection with a rounded corner and a marquee. Goodman Properties’ renderings appear to incorporate the structure into the future building base.
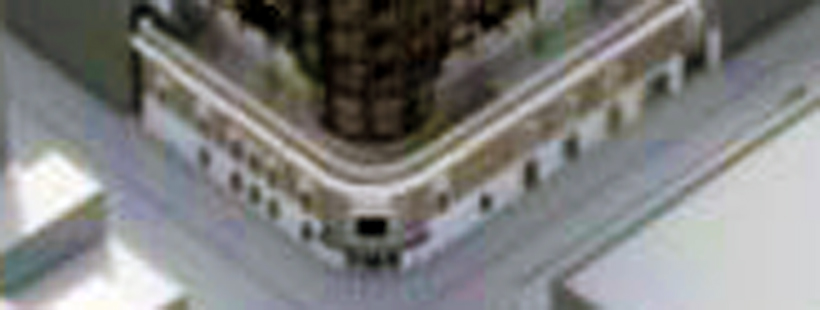
The apparent preserved historic base at 1826 Chestnut Street. Looking southeast. Credit: Goodman Properties
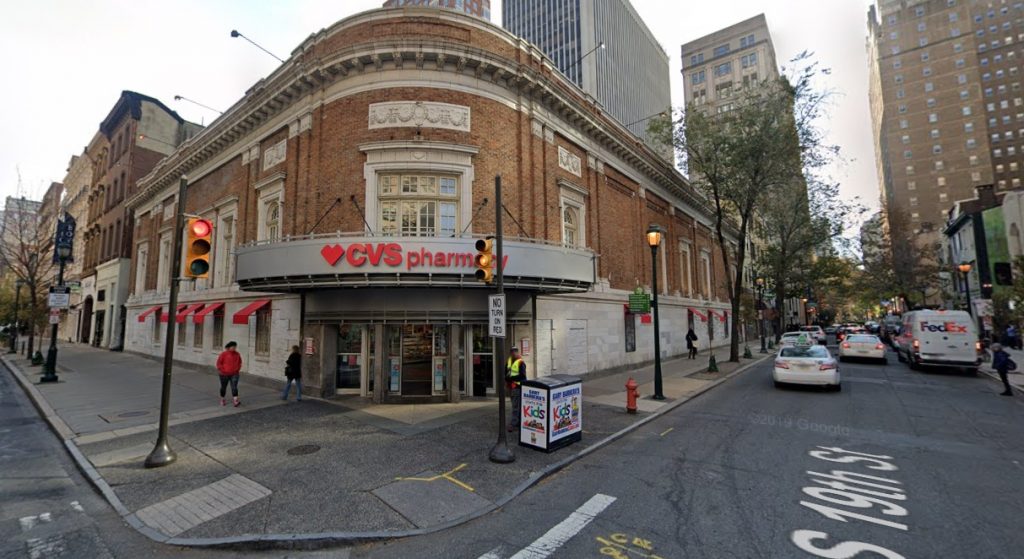
The CVS Pharmacy at 1826 Chestnut Street. October 2019. Looking southeast. Credit: Google
The structure borrows design elements from Georgian and Beaux-Arts architecture, and features a red brick façade with white Neoclassical stone detailing such as pilasters, a stone panel course at the ground level, tall paneled windows with webbed transom arches and eared molding, garland friezes, and a cornice with scrolled brackets and coffer panels.
The building owes its understated yet dramatic appearance to its storied and controversial history. In 1921, the structure opened as The Aldine, a movie theater with sumptuous interiors once described as Center City’s “most brilliantly lit movie house.” The theater was notable not only for its selection of motion pictures, such as Al Jonson’s groundbreaking yet controversial “The Jazz Singer,” but also for its refusal to accept African-American patrons, a common and unfortunate practice in many upscale establishments in Center City at the time.
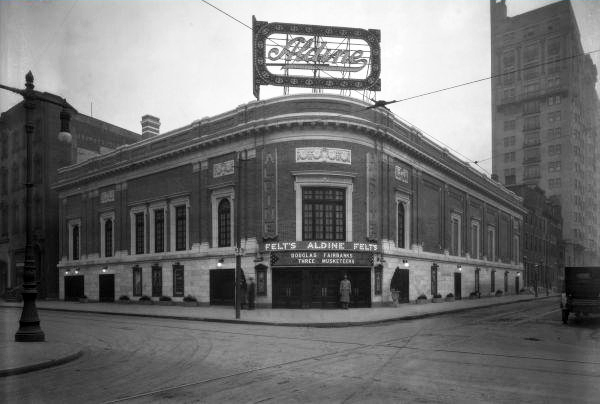
The Aldine Theatre a 1826 Chestnut Street. December 8, 1921. Looking southeast. Credit: PhillyHistory.org
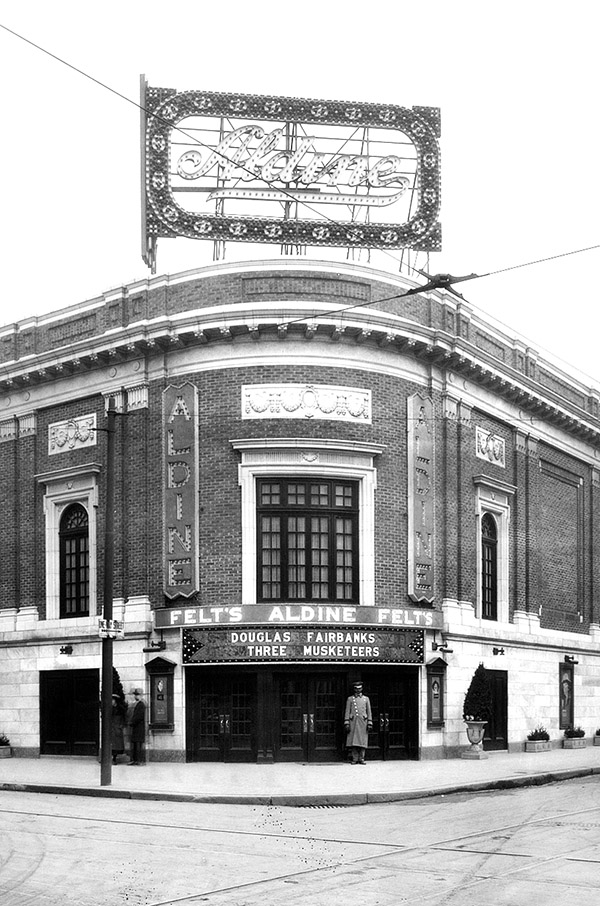
The Aldine Theatre a 1826 Chestnut Street. December 8, 1921. Looking southeast. Credit: PhillyHistory.org
In the mid-1920s, Raymond Pace Alexander, the first African-American graduate of the University of Pennsylvania’s Wharton School, filed two discrimination lawsuits, the second of which promoted the theater management to drop its discriminatory policy and issue a public apology.
Historian Kenneth Mack noted that “The Aldine’s choice to exclude Black theatergoers sparked perhaps the most sustained set of conflicts over public accommodations in the city,” which continued with similar lawsuits at other establishments, both by Alexander and others, boycotts, and other actions that paved the way for the passage of the Pennsylvania Equal Rights Law in 1935 and a further route in the civil rights movement.
Though a pharmacy is hardly the ideal tenant for such a historically significant edifice, the pharmacy provided occupancy for the building at a time when many notable buildings around the city faced the wrecking ball. The apparent incorporation of existing prewar structure into the proposed building base at 1826 Chestnut Street, as well as next door at 113-121 South 19th Street, is a laudable move that preserves the street’s historic character while adding density, new housing, and an extended tax base to a centrally located, transit-rich neighborhood.
Subscribe to YIMBY’s daily e-mail
Follow YIMBYgram for real-time photo updates
Like YIMBY on Facebook
Follow YIMBY’s Twitter for the latest in YIMBYnews

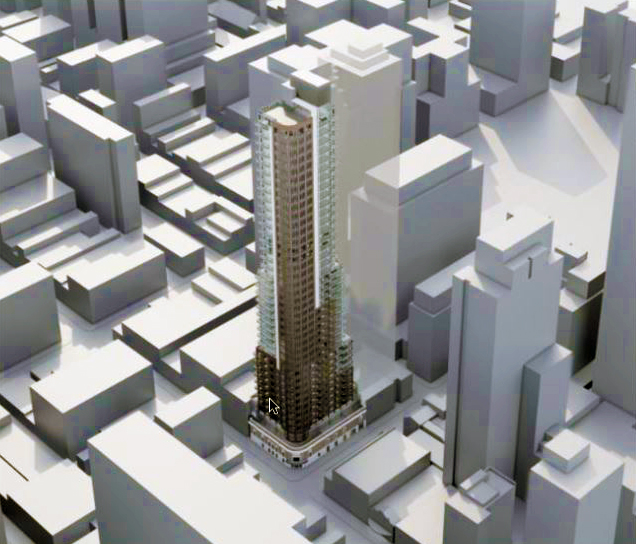
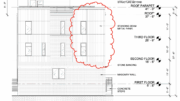



Be the first to comment on "Conceptual Renderings Revealed for a 42-Story Tower at 1826 Chestnut Street in Rittenhouse Square, Center City"