The Rittenhouse Square area is poised for dramatic skyline changes in the coming years, led by the 599-foot-tall Laurel, the city’s tallest under-construction building. Yesterday, a Civic Design Review document revealed Pearl Properties’ plan for a 567-foot-tall tower at 113-121 South 19th Street. Designed by DAS Architecture and Planning, the slender 49-story, 267,874-square-foot skyscraper will incorporate existing historic buildings into the base and will include 30,180 square feet of commercial space at the lower floors and 183 residential units above.
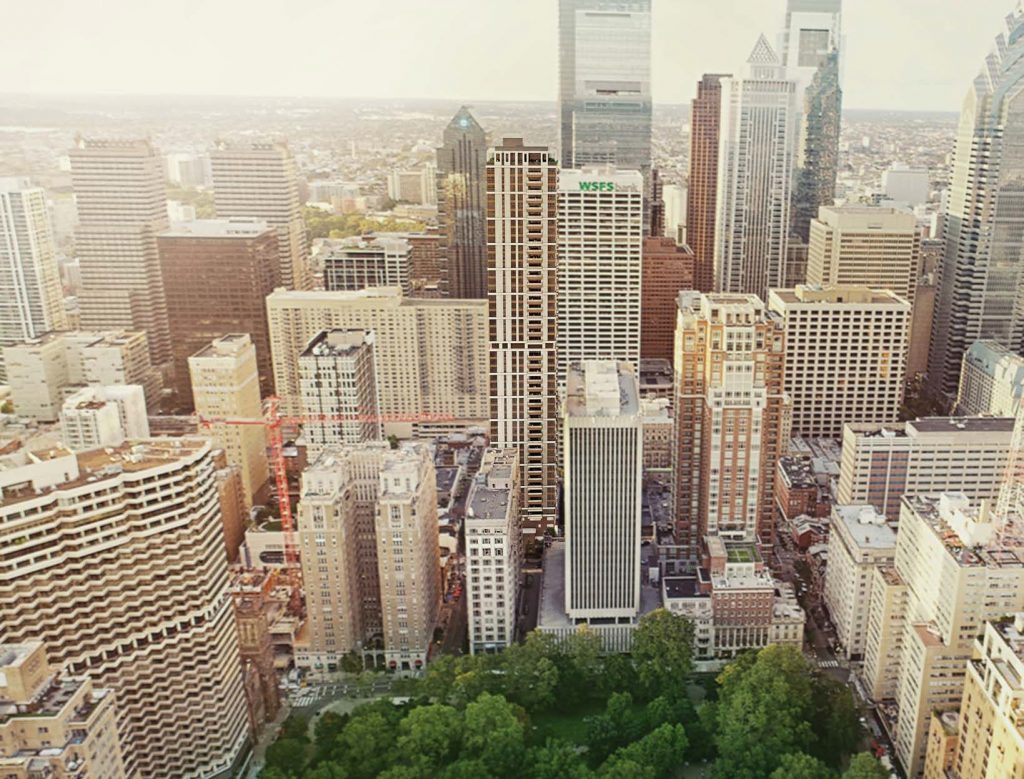
113-121 South 19th Street. Credit: Pearl Properties/DAS Architecture
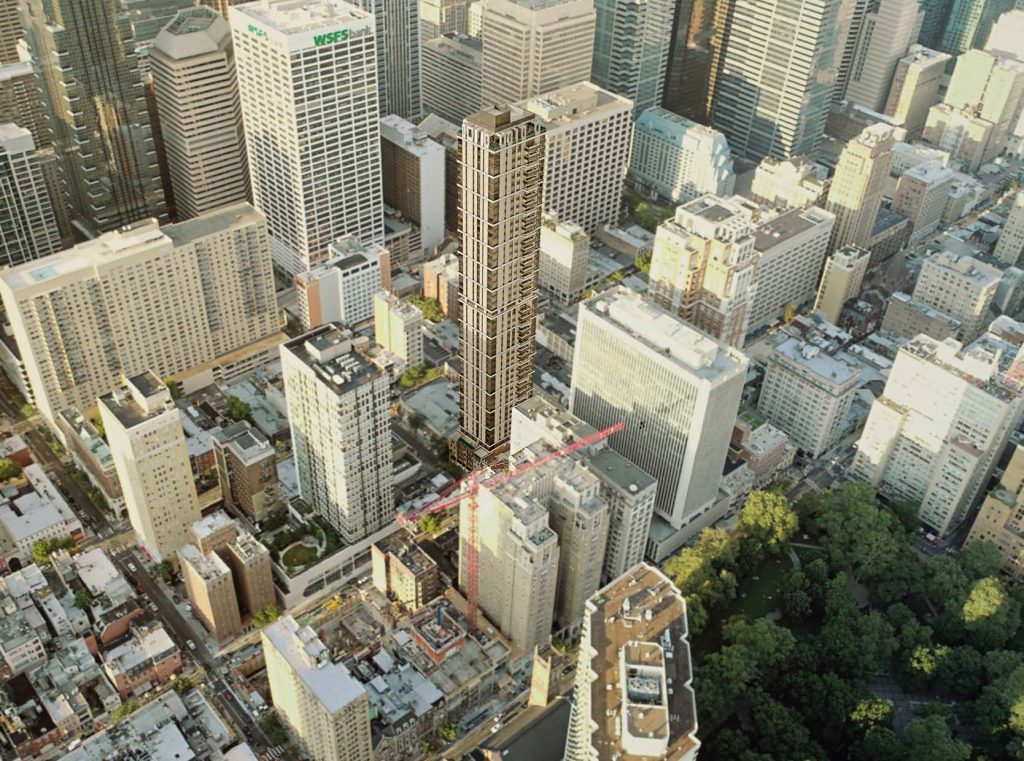
113-121 South 19th Street. Credit: Pearl Properties/DAS Architecture
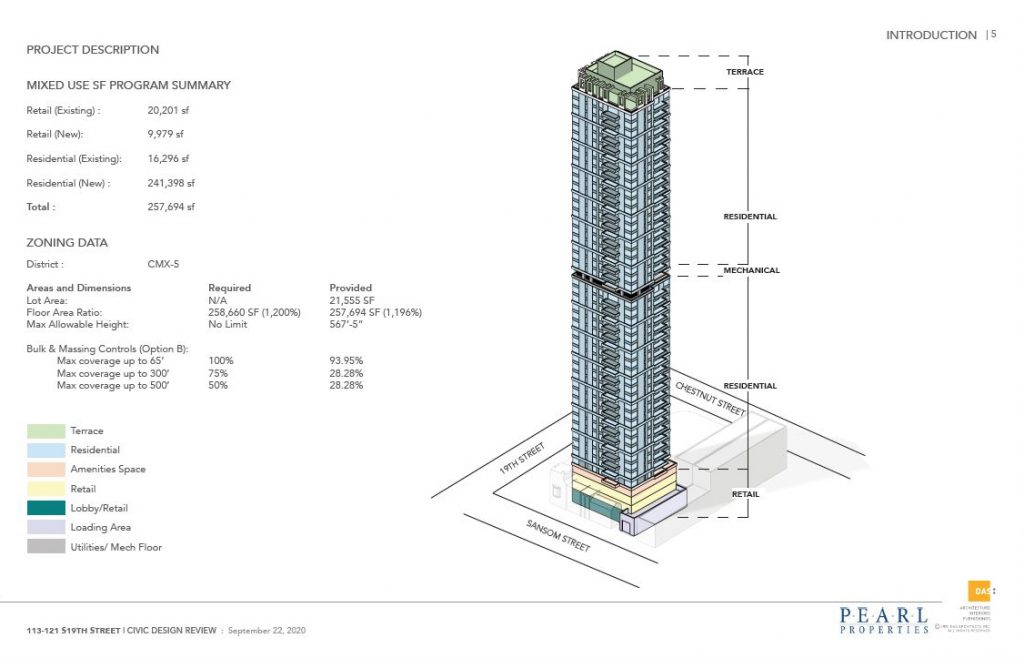
113-121 South 19th Street. Credit: Pearl Properties/DAS Architecture
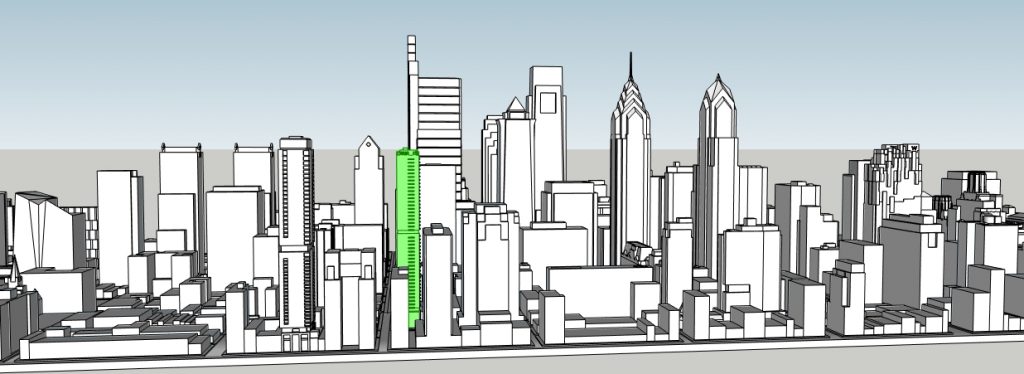
113-121 South 19th Street. Credit: Thomas Koloski

113-121 South 19th Street. Credit: Thomas Koloski

113-121 South 19th Street. Credit: Thomas Koloski
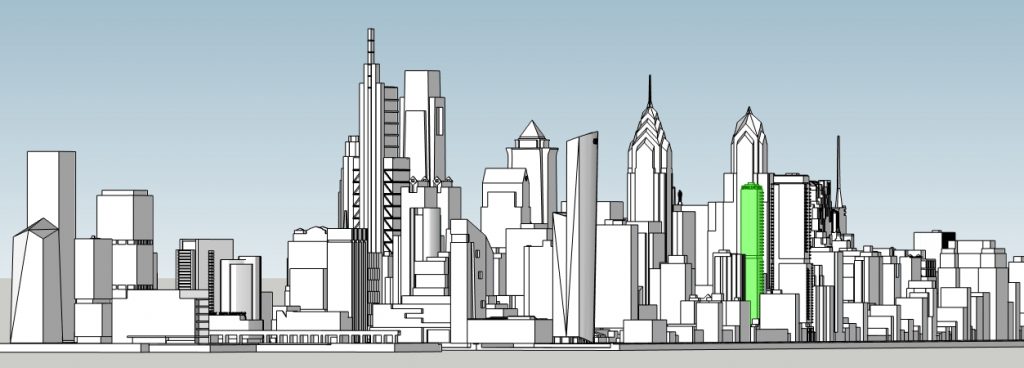
113-121 South 19th Street. Credit: Thomas Koloski
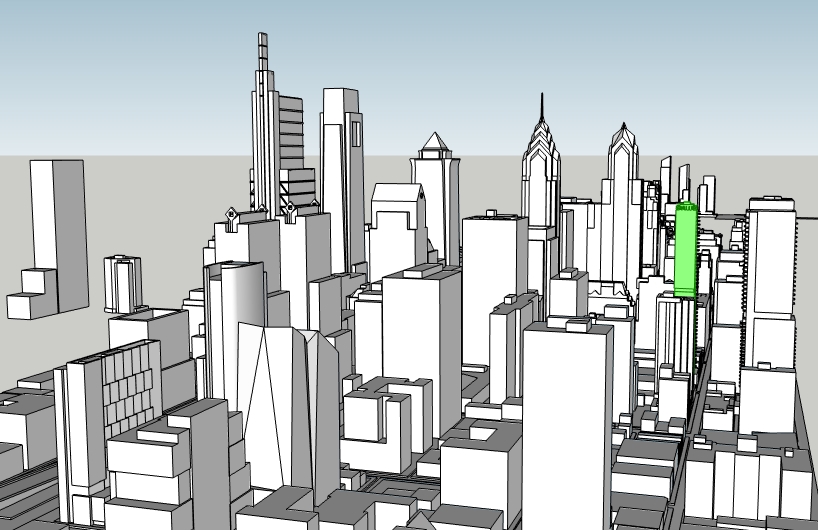
113-121 South 19th Street. Credit: Thomas Koloski
The tower will be located at the northeast corner of South 19th and Sansom Streets, a block north of Rittenhouse Square Park and half a block east of The Harper, a 24-story rental high-rise also developed by Pearl Properties and completed last year. The zoning lot also includes two structures at 1822 and 1824 Chestnut Street, giving the project an alternate address of 1822-24 Chestnut Street. However, the new development will not itself extend to Chestnut Street.
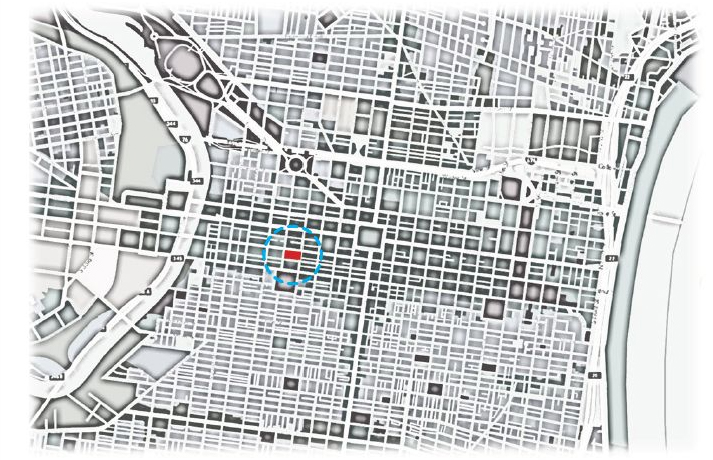
113-121 South 19th Street. Credit: Pearl Properties/DAS Architecture
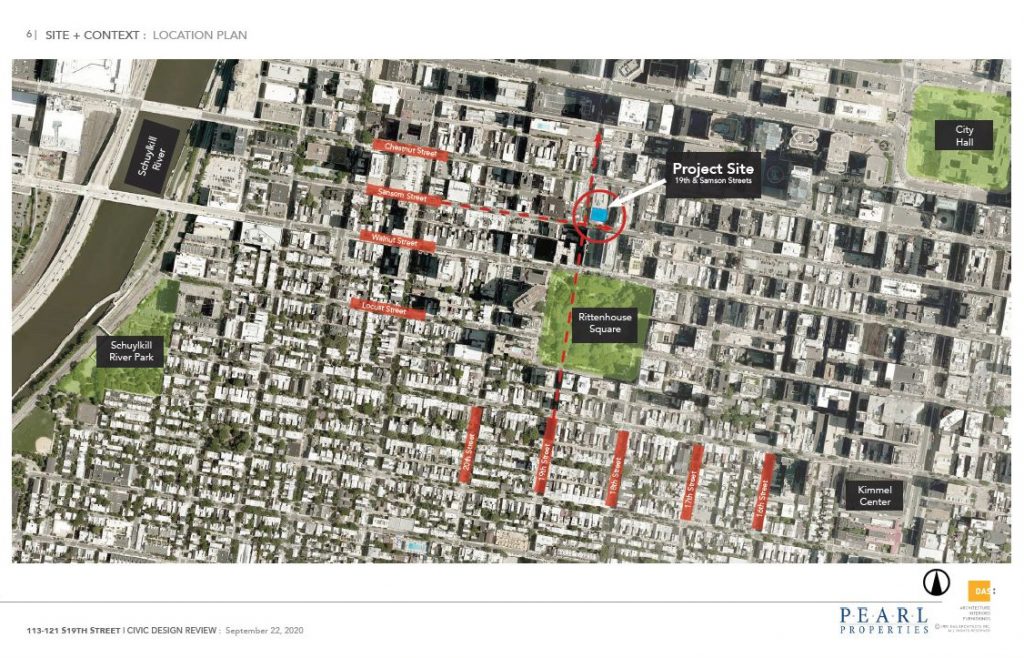
113-121 South 19th Street. Credit: Pearl Properties/DAS Architecture
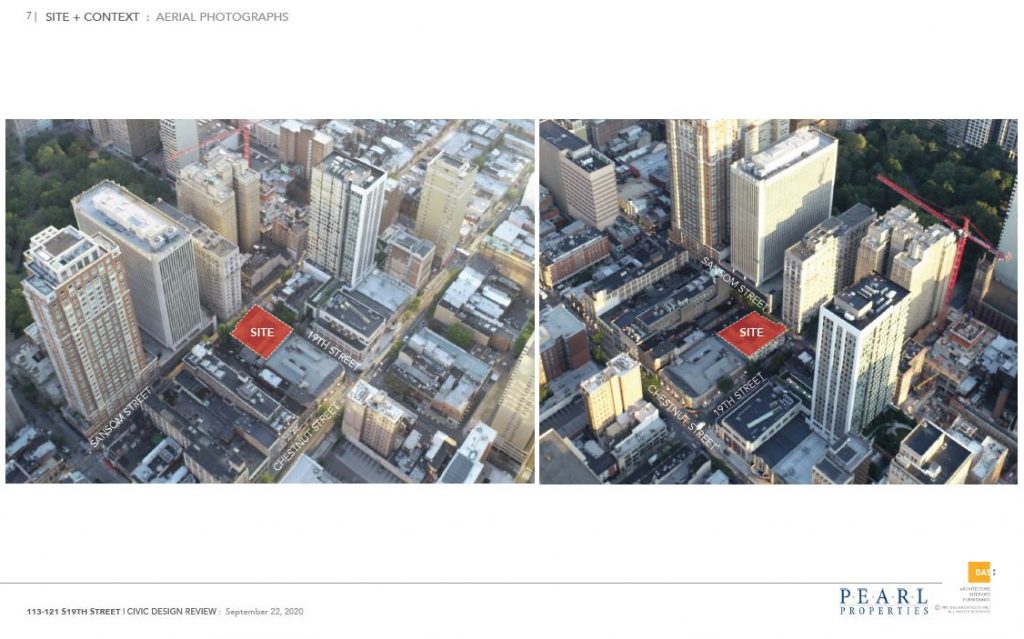
113-121 South 19th Street. Credit: Pearl Properties/DAS Architecture
The development will incorporate four prewar four-story structures at South 19th Street with house numbers 113, 115-117, 119, and 121. All four date to the turn of the twentieth century or earlier. The brick façades at 113, 115-117, and 119 Chestnut Street have been painted brown at the ground floor and muddy yellow at the floors above, devaluing their historic authenticity.
The new tower will replace the interior portion of the three structures while preserving the façades and restoring the brick to its original red color. The ground floor of the 38-foot-wide structure at 115-117 will hold the residential lobby, while the flanking, 19-foot-wide ground-floor spaces at 113 and 119 will include new retail, preserving the existing scale and pedestrian experience on the street.
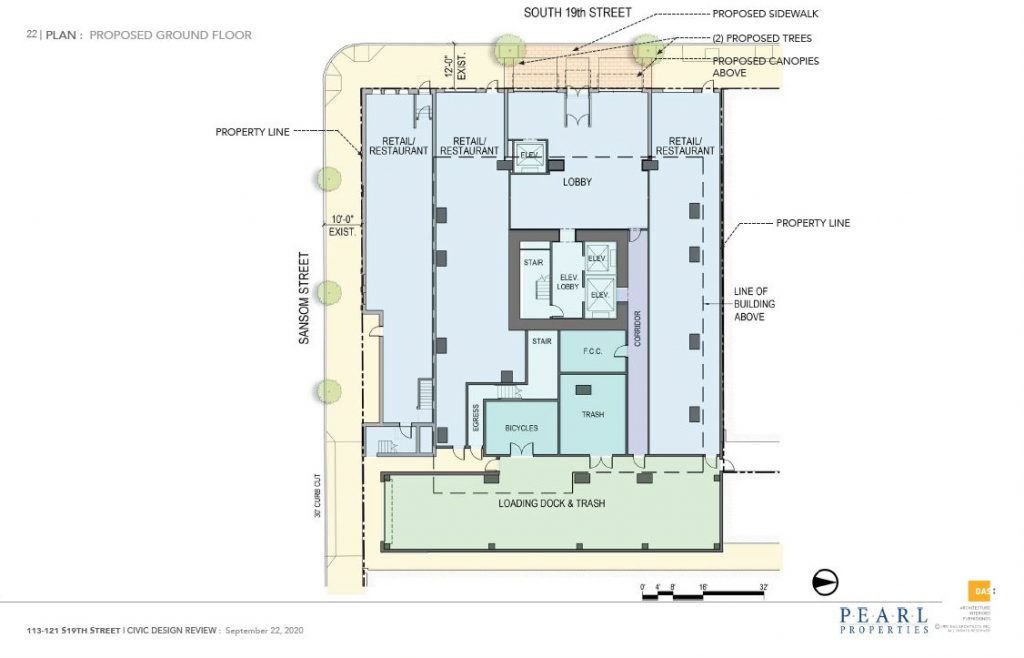
113-121 South 19th Street. Credit: Pearl Properties/DAS Architecture
121 South 19th Street, located at the corner of South 19th and Sansom streets, is the best-preserved and the most architecturally significant of the group, maintaining its original stone cladding at the ground floor, red brick exterior on the floors above, ornate bay windows at the second story, and a mansard front with a dormer window at the top level. The development will incorporate the building’s interior into the greater structure while preserving and restoring the exterior. The ground level will also include a retail space that matches the scale of the original building’s footprint.
The only complete demolition will take place at 1824 Sansom Street, where a three-story, 26-foot-wide rowhouse will make way for a single-story loading dock at the rear of the tower.
The structure’s footprint will measure 95 feet on South 19th Street and 127 feet on Sansom Street. Set back from the street by around 20 feet on both sides, the tower portion will measure 71 feet wide on its South 19th Street frontage and around 85 feet wide on Sansom Street. At 567 feet in height, the skyscraper will feature a slenderness ratio of 8:1, making it one of the city’s thinnest tall buildings.
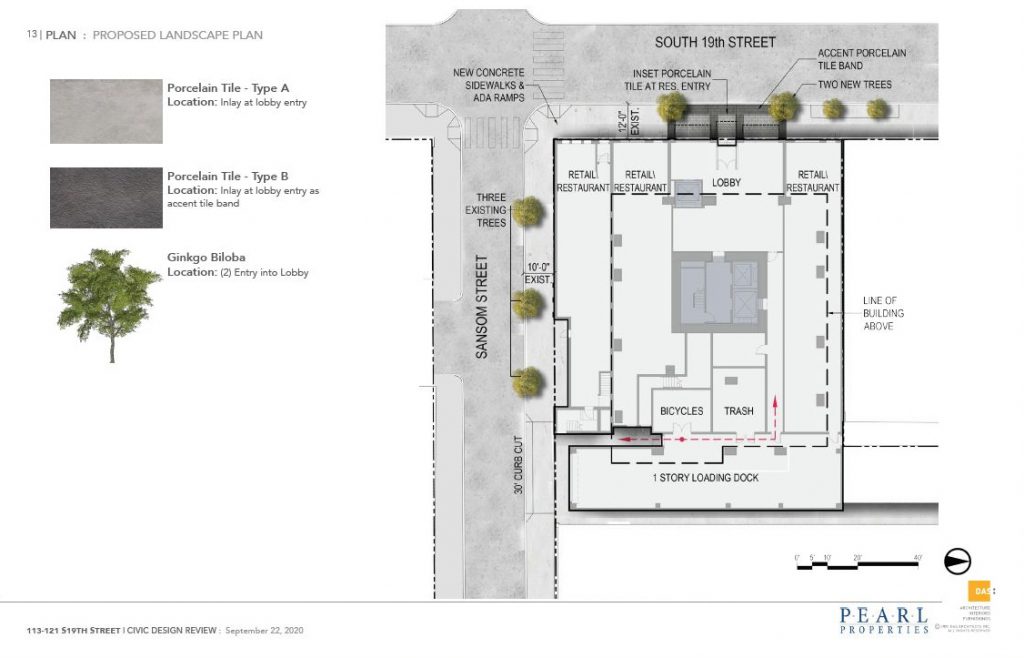
113-121 South 19th Street. Credit: Pearl Properties/DAS Architecture
The narrow proportions allow the skyscraper to function with only two elevators and two stair banks, one of which will be located within a load-bearing reinforced concrete core. Most of the support columns will be located along the perimeter, with two more near the core, allowing for mostly column-free floor plates and flexible unit layouts.
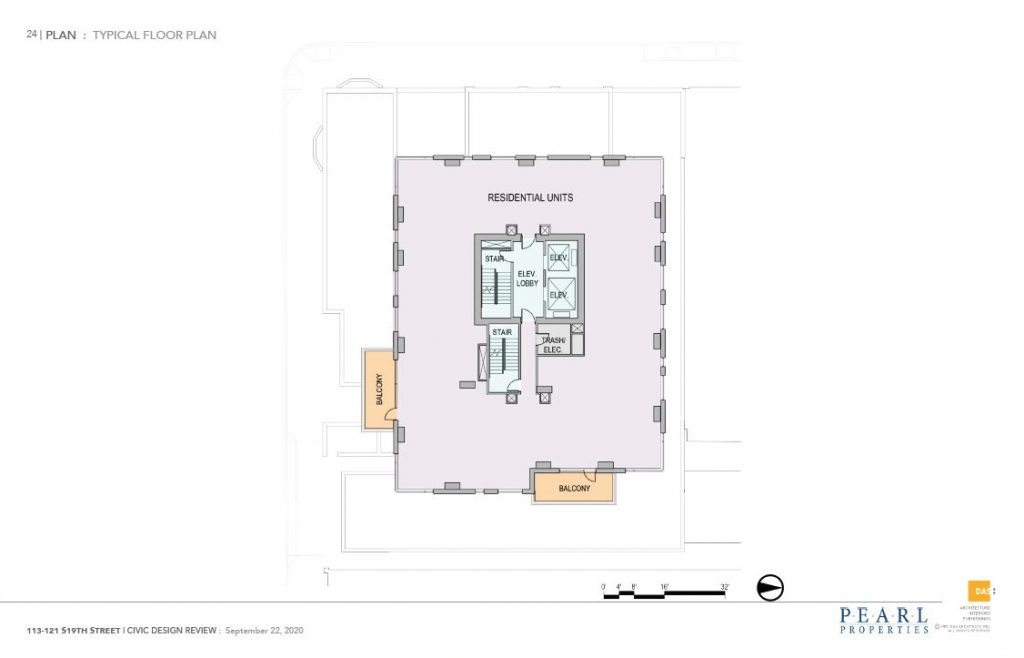
113-121 South 19th Street. Credit: Pearl Properties/DAS Architecture
In contrast to many contemporary high-rise developments, perimeter columns will be located away from the tower corners, allowing for large, column-free corner windows with dramatic, uninterrupted views. With 42 residential floors, the development will average 4.36 units per typical floor, meaning that almost every apartment would be a corner unit. Two full-height bays of glass-railed balconies offer private outdoor space to around half of the units, either looking south over Rittenhouse Square or east toward the City Hall area.
The tower exterior will consist of light beige porcelain tiles, clear Low-E floor-to-ceiling windows, and alucobond bronze-trimmed window frames. The façade will also incorporate dark porcelain tile accents. Bands of cream white porcelain panels will run between every third floor, adding a sense of horizontal rhythm. All three types of porcelain simulate the look of veined natural stone, lending a sense of texture and traditional materiality to the Modernist design.
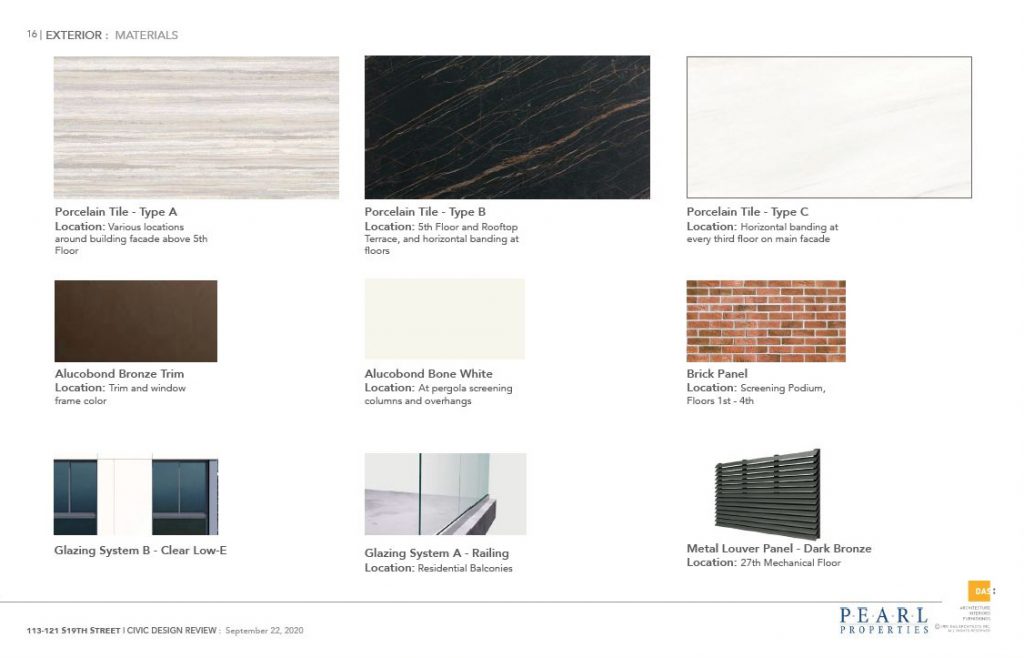
113-121 South 19th Street. Credit: Pearl Properties/DAS Architecture
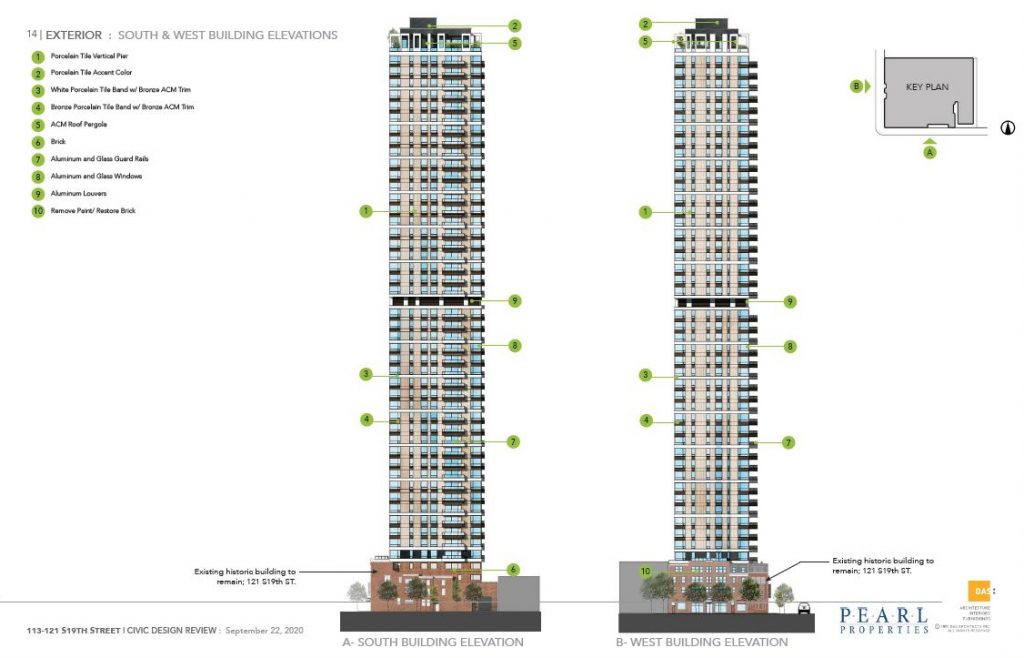
113-121 South 19th Street. Credit: Pearl Properties/DAS Architecture
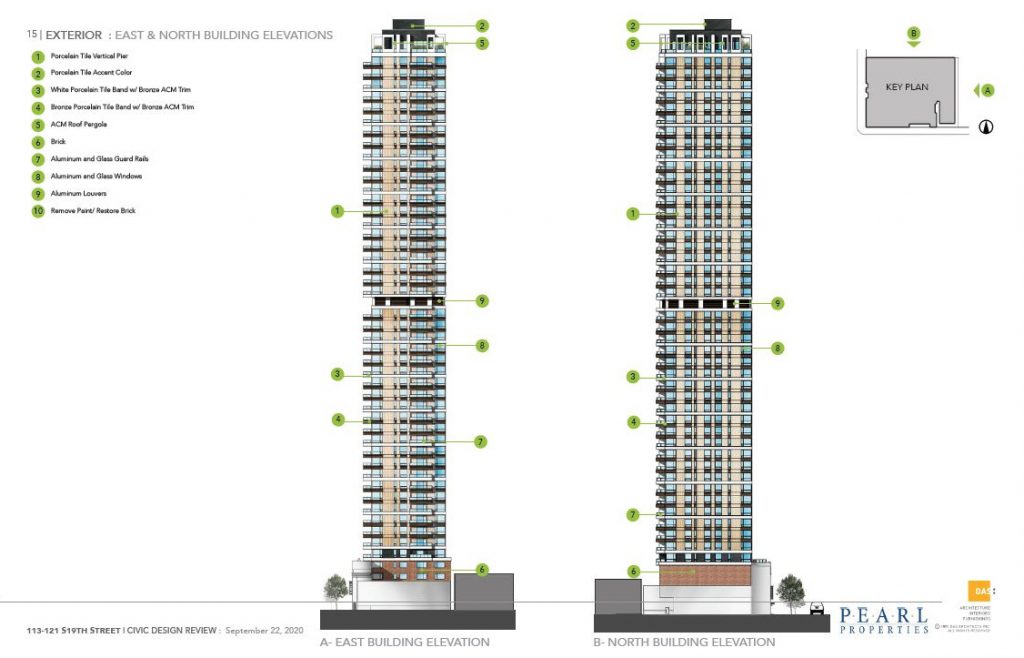
113-121 South 19th Street. Credit: Pearl Properties/DAS Architecture
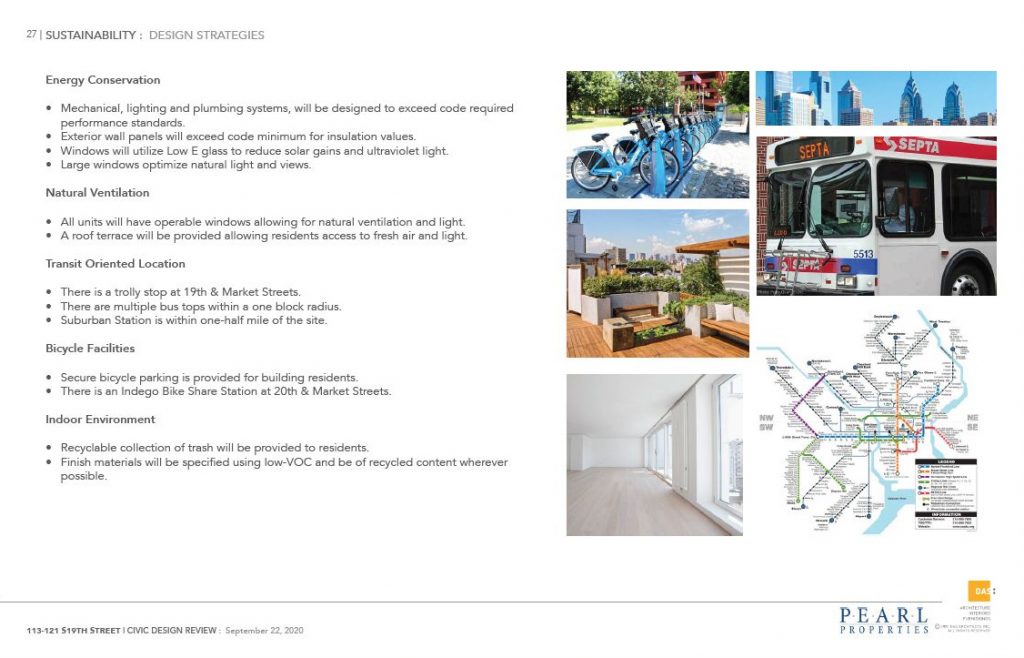
113-121 South 19th Street. Credit: Pearl Properties/DAS Architecture
The tower will rise across from the dense high-rise corridor at the northern rim of Rittenhouse Square Park. Combined with the towers at the park’s western edge and with The Laurel, located two blocks to the southwest, 113-121 South 19th Street will establish the Rittenhouse Square high-rise cluster as one that is comparable to the skylines of a number of mid-size cities across the U.S.
The proposed skyscraper will tower prominently above the neighborhood, rising around twice as high as the structures to the south and well above the low-rise buildings to the north, allowing for panoramic views in most directions. Located near the southwest corner of the greater Center City skyline, upper-floor units will look out directly upon the skyscrapers in the city’s core and out across the metropolis.
Views from the resident lounge and outdoor pergola at the top floor will span up to 28.6 miles, as far as Wilmington, Delaware to the southwest, Trenton, New Jersey to the northeast, the Appalachian Mountains to the northwest, and New Jersey’s Pine Barrens to the southeast, halfway to Atlantic City.
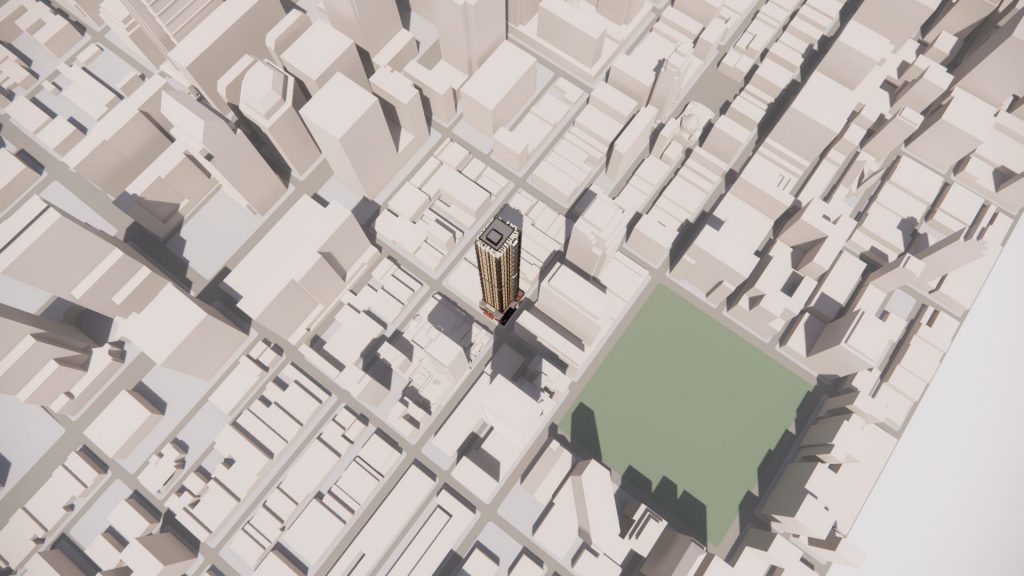
113-121 South 19th Street. Credit: Pearl Properties/DAS Architecture
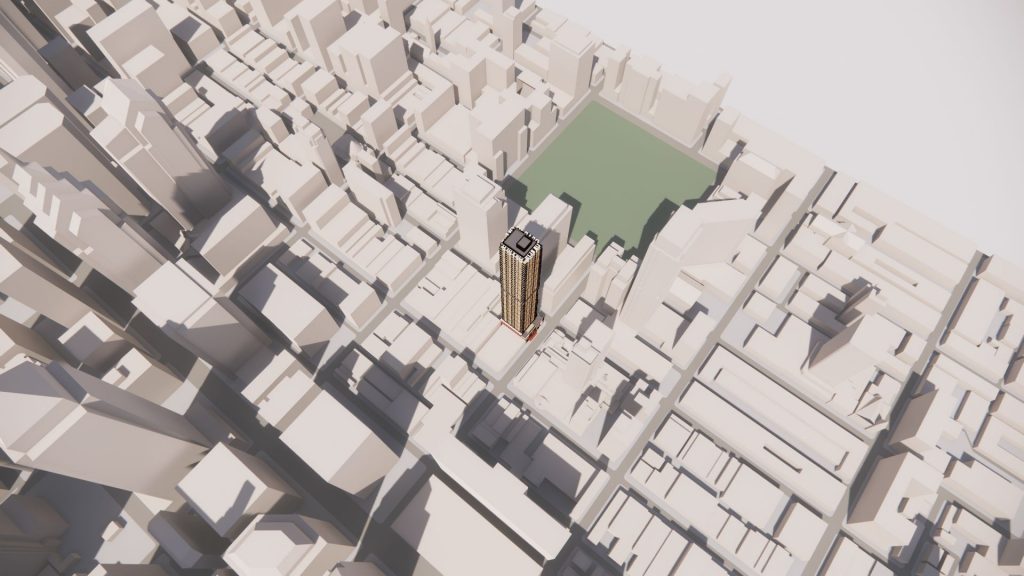
113-121 South 19th Street. Credit: Pearl Properties/DAS Architecture
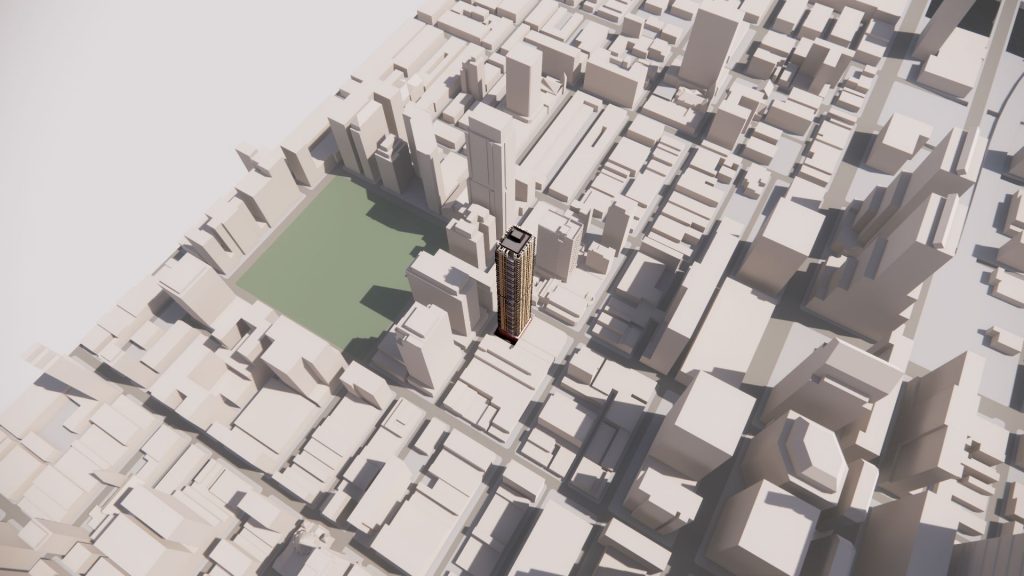
113-121 South 19th Street. Credit: Pearl Properties/DAS Architecture
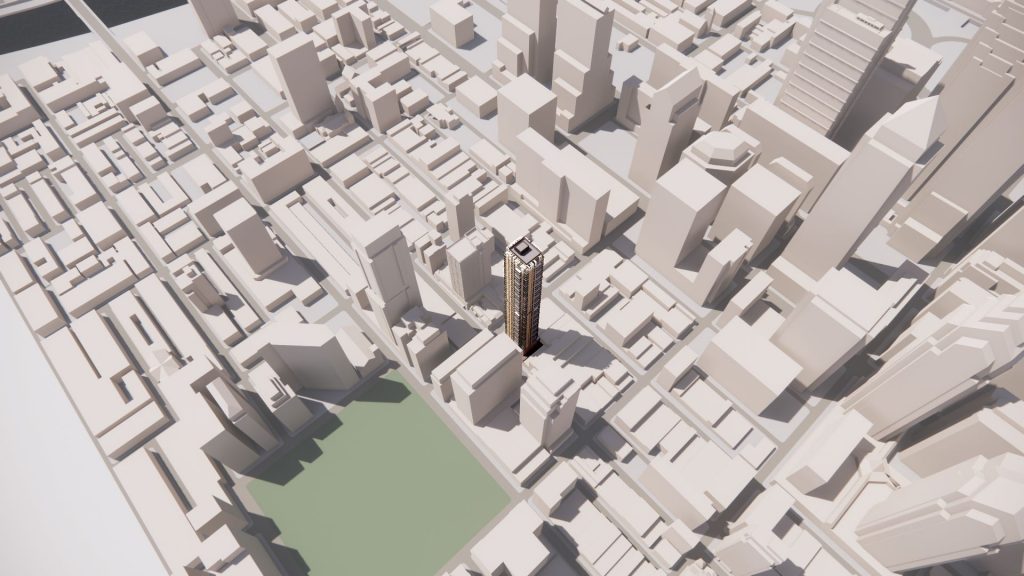
113-121 South 19th Street. Credit: Pearl Properties/DAS Architecture
The proposal at 113-121 South 19th Street serves as a well-rounded example of responsible urban development that is at once functional, bold in expression, and respectful of context. The project’s location north of the park ensures that it will not overshadow one of the city’s most cherished green spaces. The base incorporates existing prewar structures, preserving the neighborhood character while adding density and increasing the housing stock. The tower’s narrow profile minimizes both the width of its shadow and blocked views in neighboring towers, while maximizing light and air for its future residents. A refined material palette adds texture and references the existing context without resorting to overt historicism.
No completion date has yet been announced.
Subscribe to YIMBY’s daily e-mail
Follow YIMBYgram for real-time photo updates
Like YIMBY on Facebook
Follow YIMBY’s Twitter for the latest in YIMBYnews

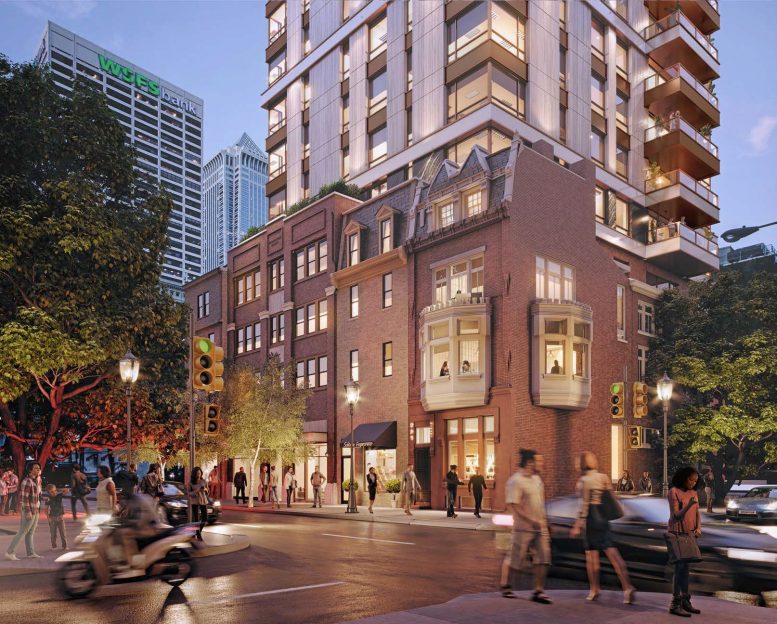
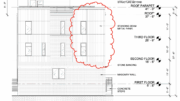



Wow. Just WOW!
The architect’s time and thought have produced a structure truly fitting of its location.
It will be Philly’s premiere address.
Very nice slender profile that will compliment Rittenhouse Square and the Philadelphia skyline. ??
Much needed density established. ??
The moment I looked at this series of photos, I honestly thought it was somewhere in Manhattan.
Looks good. ?
So nice that YIMBY Philly always includes at least one map showing where the building is. Any chance YIMBY could do that for the original, New York YIMBY?
Great looking building. Should really enhance the area and showcase what a great city we have here!
How is this going to affect Septa Bus route #17 Southbound.