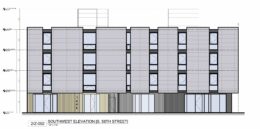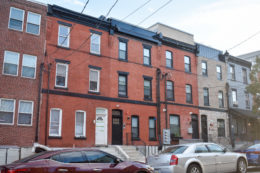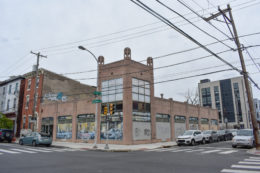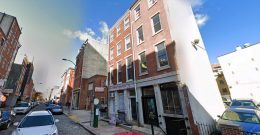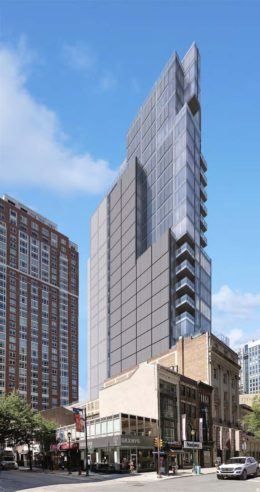Permits Issued for 1437 South 58th Street in Kingsessing, Southwest Philadelphia
Permits have been issued for the construction of a four-story, 19-unit mixed-use building at 1437 South 58th Street in Kingsessing, Southwest Philadelphia. The new building will replace a vacant and two ornate prewar rowhouses situated on the northeast side of the block between Hadfield Street and Willows Avenue, extending to Willows Avenue. Designed by Studio C Architecture, the development will span 25,019 square feet and feature two ground-floor commercial spaces, an elevator, a roof deck, a green roof, and parking for eight bicycles. Permits list Uliz Construction as the contractor and indicate a construction cost of $4 million.

