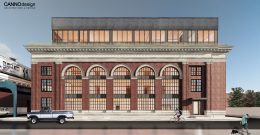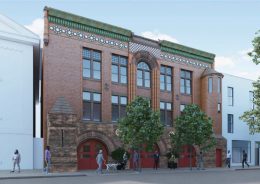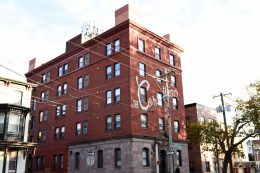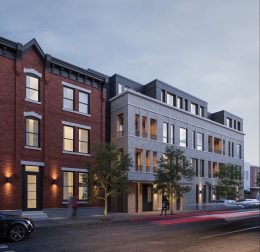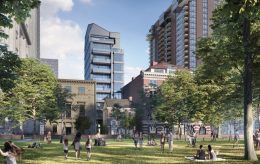Permits Issued for Mixed-Use Renovation and Vertical Extension at 1952-58 North Front Street in Fishtown, Kensington
Permits have been issued for a 46-unit multi-family renovation of an existing building located at 1952-58 North Front Street in Fishtown, Kensington. Designed by CANNOdesign, the development’s vertical addition will bring its height to five floors. Commercial space will be included on the ground floor and a green roof will be situated at the top. In total, the building will hold 58,134 square feet of space. Construction costs are estimated at $8.9 million.

