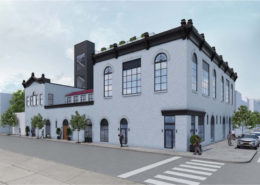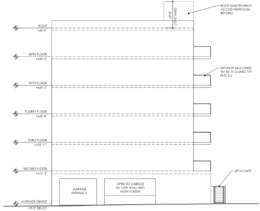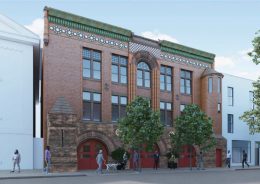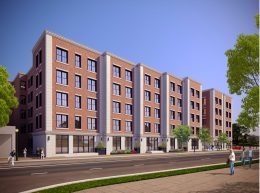Permits Issued for 527-37 West Girard Avenue in Ludlow, North Philadelphia
Permits have been issued for a large mixed-use development at 527-37 West Girard Avenue in Ludlow, North Philadelphia. Designed by Continuum Architecture, the new development will involve the renovation of most components presently on-site, with exception of Building D, which will be demolished to make way for a new four-story residential structure. In total, the development will feature 38 residential units, with a commercial space at the ground floor situated at the intersection of 6th Street and Girard Avenue. The renovated and expanded complex is expected to yield 27,776 square feet.




