Permits have been issued for a large mixed-use development at 527-37 West Girard Avenue in Ludlow, North Philadelphia. Designed by Continuum Architecture, the new development will involve the renovation of most components presently on-site, with exception of Building D, which will be demolished to make way for a new four-story residential structure. In total, the development will feature 38 residential units, with a commercial space at the ground floor situated at the intersection of 6th Street and Girard Avenue. The renovated and expanded complex is expected to yield 27,776 square feet.
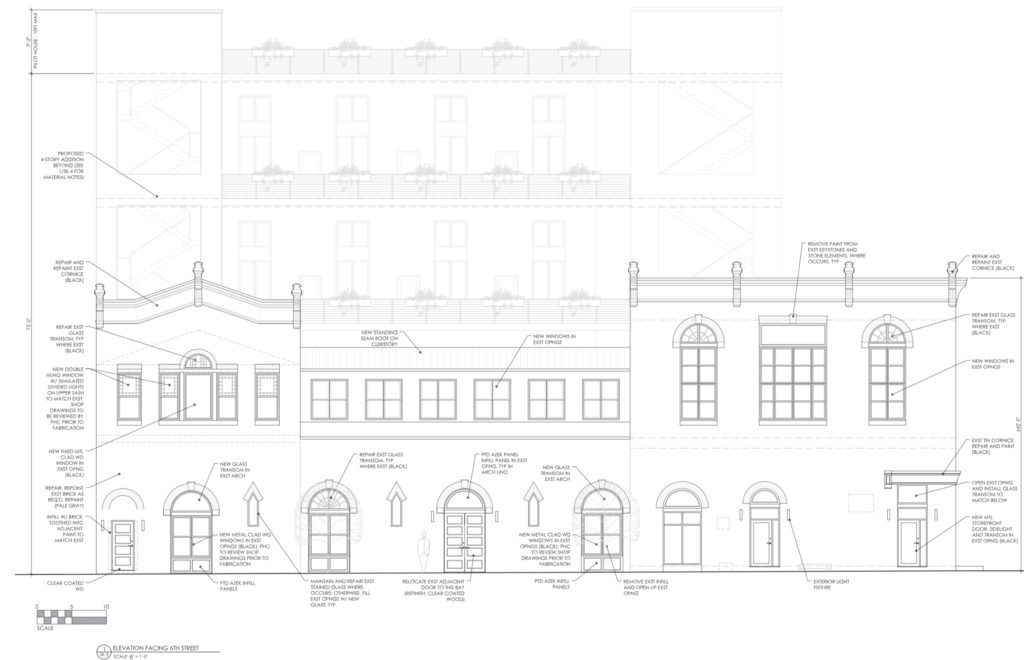
527-37 West Girard Avenue. Credit: Continuum Architecture and Design.
The project will restore the existing building’s facade, returning the structure back to its former glory when it served as a farmer’s market. New windows and doors will be installed, while the entire facade will be repainted to freshen its appearance. Notable details such as the structure’s ornate cornice and archways will all be maintained within the future project. Improving on the existing structure, however, it seems that the development will actually improve the street presence on-site with the addition of street trees.
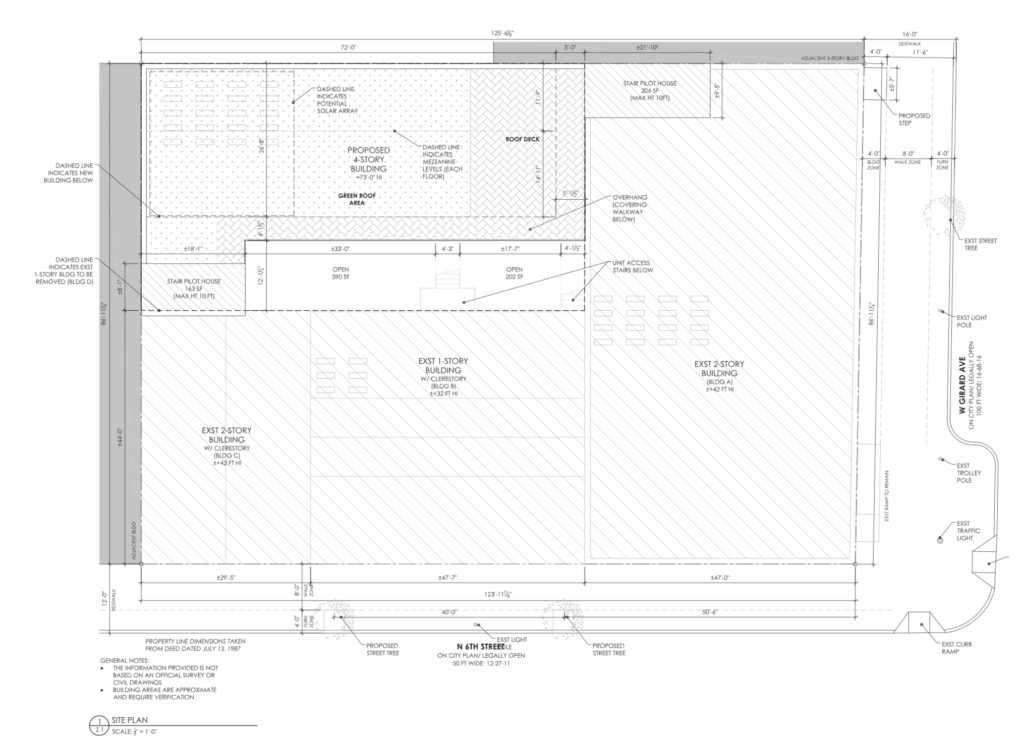
527-37 West Girard Avenue. Credit: Continuum Architecture and Design.
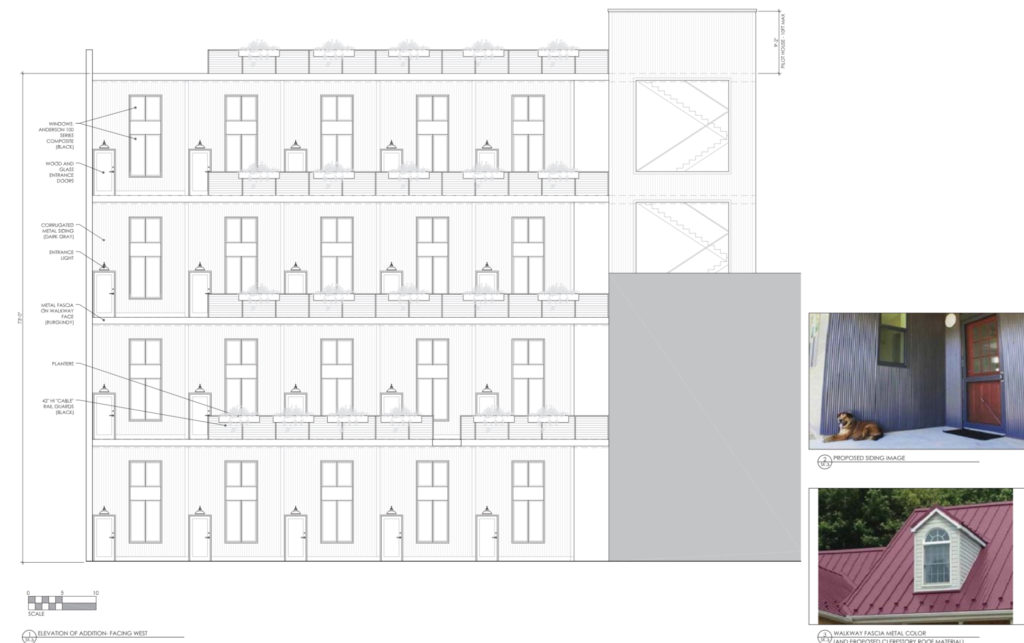
527-37 West Girard Avenue. Credit: Continuum Architecture and Design.
The new addition, meanwhile, properly steers away from attempting to mimic the historic structure’s exterior, and rather embodies a unique design all to its own. The structure will be clad in dark gray corrugated metal paneling and will be circled by open-air walkways which will connect stairways to residential unit entryways. Though four floors is not too significant of a height, the loft-style units will feature very high ceilings (allowing for large window installations), and this will actually give the structure a height more similar to a typical 5-6 story structure. Massing diagrams emphasize natural aesthetic to the new project, with the inclusion of planters located along walkway railings and the description of a park-like courtyard space in the project’s Historical commission submission.
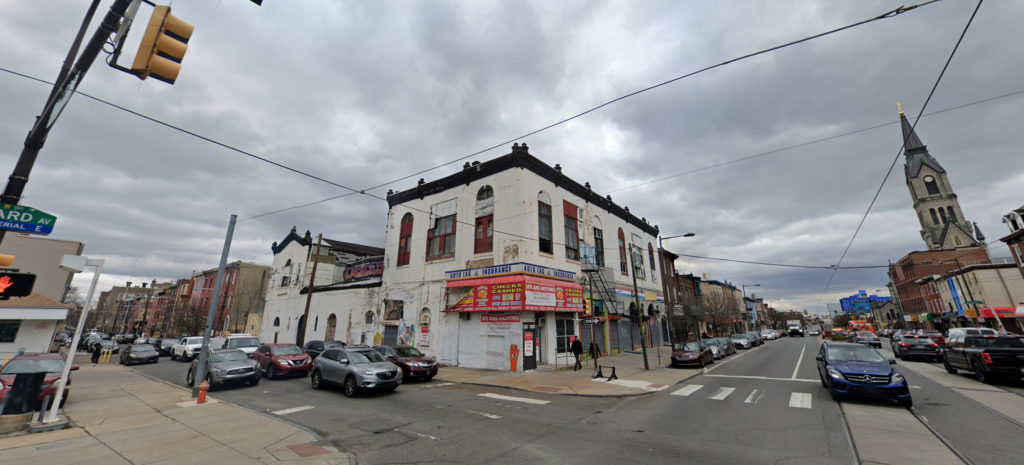
527-37 West Girard Avenue. Credit: Google.
The present state of the building is far worse than what the development will deliver. The shuttered commercial space does nothing to furthering the street activation, while the structure’s blighted condition acts more as an eyesore than a charming historic building. Despite this, the attractive old bones of the building’s facade are obvious, with the cornice, brick, and archways all showing strong signs of promise.
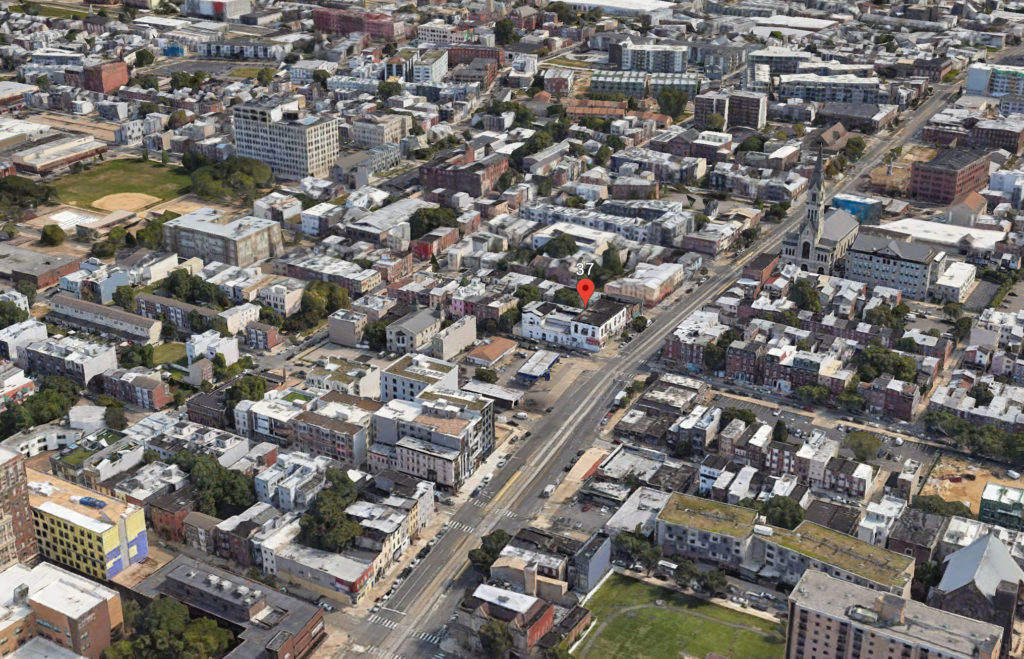
527-37 West Girard Avenue. Credit: Google.
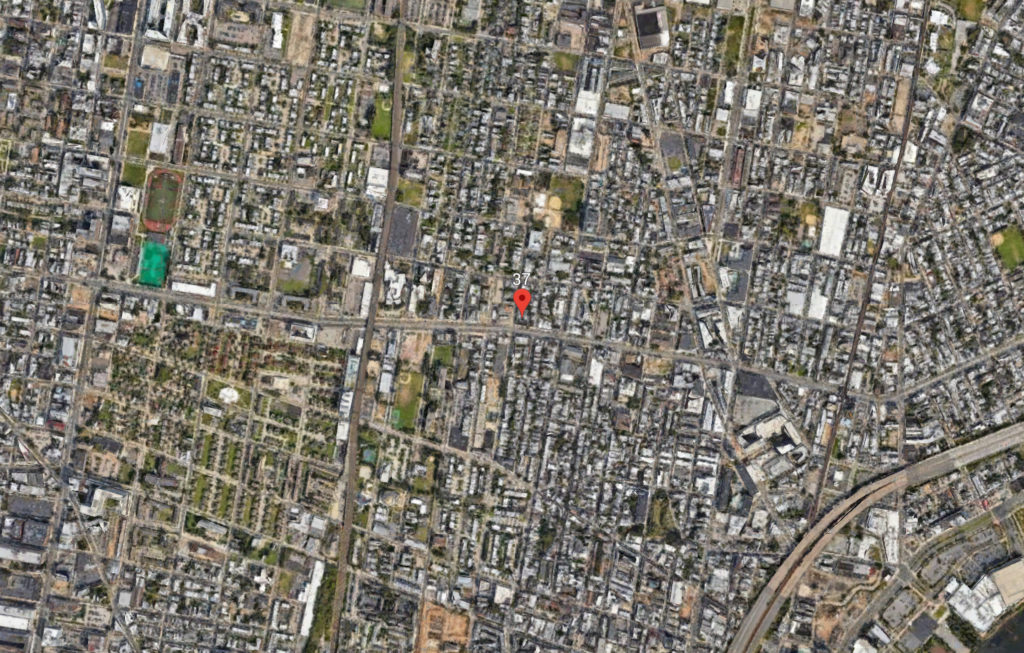
527-37 West Girard Avenue. Credit: Google.
The development is located in a fantastic location within walking distance to numerous destinations and transit options. Directly in front of the site, SEPTA’s Route 15 Line runs along Girard Avenue (and this service will hopefully be returned to trolleys in the future), while the Market Frankford Line’s Girard Station is just a short walk to the east. Many residents in the area, however, will likely not even need to use these transit services for many trips, with Olde Kensington, Northern Liberties, and Fishtown all being within walking distance from the site and boasting many grocery, restaurant, and commercial options of their own.
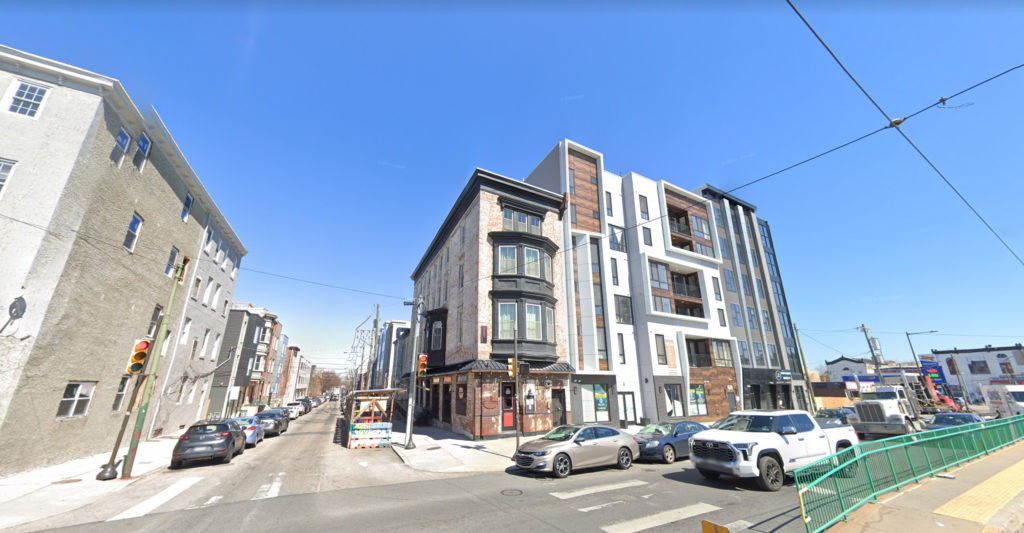
7th and Girard Intersection. Credit: Google.
The development firm behind the project has a proven track record with successful projects even in the immediate vicinity. Just a block to the west, the northeast corner of 7th Street and Girard Avenue was renovated, with a restaurant space at the ground floor helping enliven Girard Avenue, while there is decent residential density on the floors above.
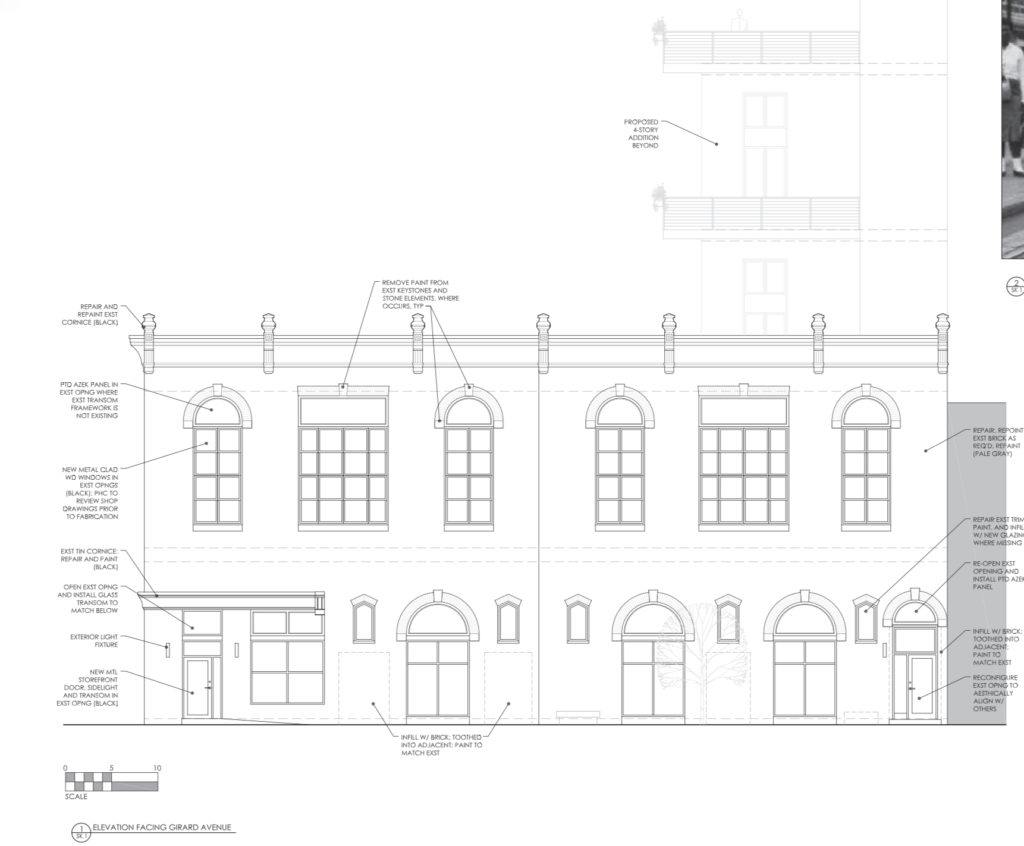
527-37 West Girard Avenue. Credit: Continuum Architecture.
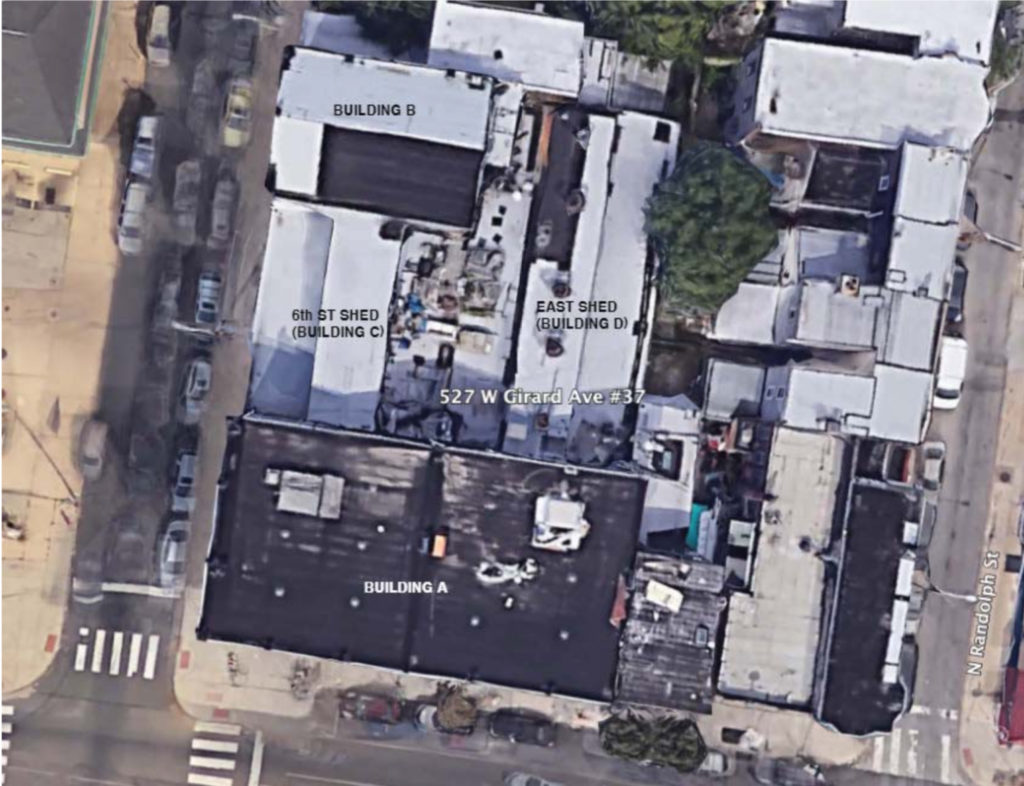
527-37 West Girard Avenue. Credit: Continuum Architecture.
Overall, the project will be an exciting addition to a quickly developing corridor, and will be great towards making Girard Avenue and more active and pedestrian-friendly thoroughfare. Improving Girard Avenue through these blocks will be crucial towards bridging the gap between Northern Liberties, Olde Kensington and Fishtown by encouraging pedestrian trips to cross the street. The density will be important to help fill increasingly high demand in the neighborhood.
YIMBY will continue to monitor progress moving forward.
Subscribe to YIMBY’s daily e-mail
Follow YIMBYgram for real-time photo updates
Like YIMBY on Facebook
Follow YIMBY’s Twitter for the latest in YIMBYnews

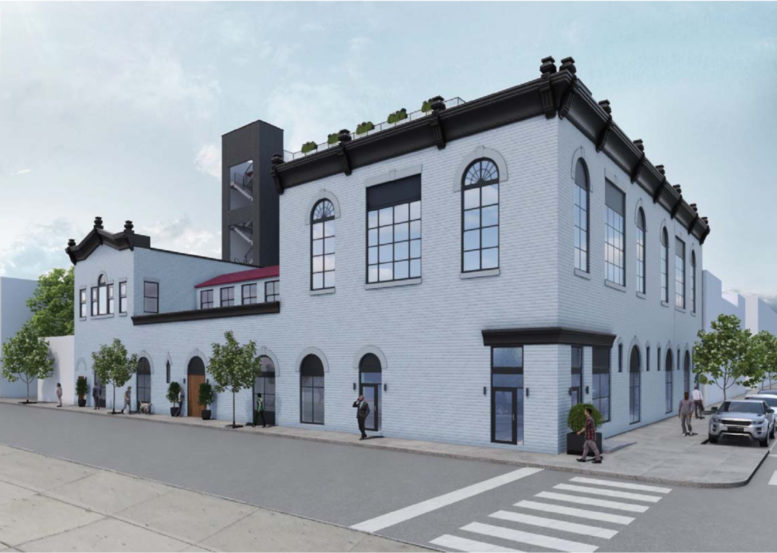
Won’t that be lovely!!
It would be very nice