Construction work is well underway and making rapid progress at a massive development located at 2101 Washington Avenue, the location of the former Frankford Chocolate Factory in Graduate Hospital, South Philadelphia. Designed by JKRP Architects and developed by OCF Realty, the new building will rise six stories tall, and will contain two large commercial spaces at the ground floor. Above, there will be 247 residential units.
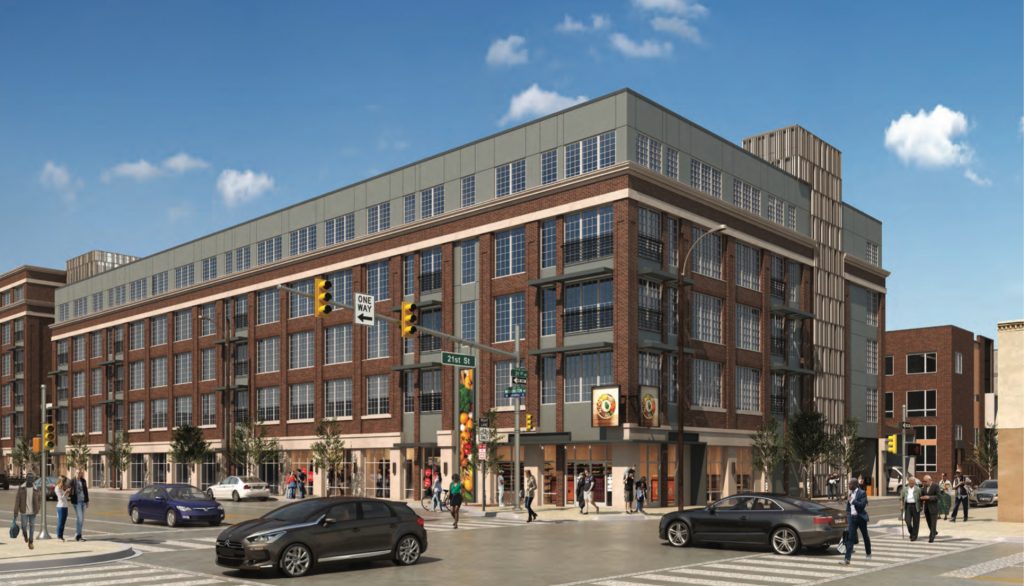
Rendering of 2101 Washington Avenue. Credit: JKRP Architects
The new project will feature an attractive exterior that nods to the property and Avenue’s past as an industrial powerhouse in the Philadelphian economy. The facade features the general aesthetic of a 19th-century factory, with ornate brickwork framing large industrial-styled windows (which create desirable and bright interior spaces that attract many residents). The project’s design palette shifts to cast stone as the industrial windows are now traded for more modern-styled floor-to-ceiling windows. At the upper end of the building, the structure features ribbons of cast stone which help accentuate the building’s cornices and create a visually appealing structure.
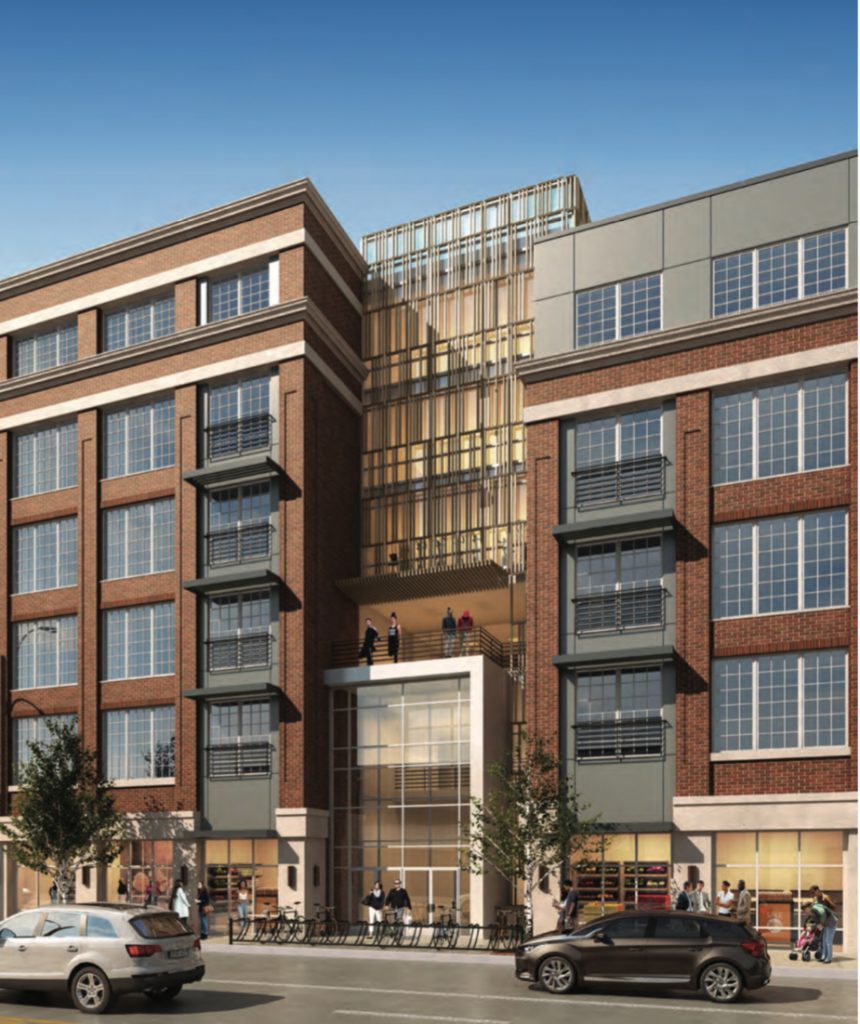
Rendering of 2101 Washington Avenue. Credit: JKRP Architects
Perhaps to save in some material costs and also to create a unique contrast, the fifth floor at the eastern portion of the structure transitions to duller gray metal paneling, while the “bridge” connecting the eastern and western sides of the building dons striking glasswork with some metal panelling that falls more into line with design choices of modern high-rise developments found elsewhere in the city.
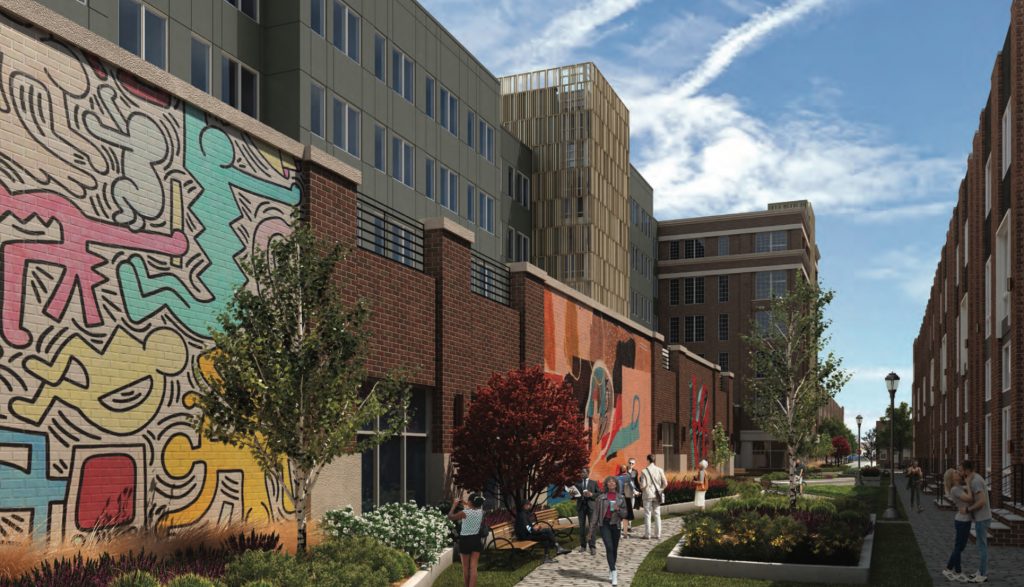
Rendering of 2101 Washington Avenue. Credit: JKRP Architects
Another interesting aspect of the project may be found at street level. Renderings show Street trees planned around the structure’s footprint. The inclusion of bike racks in front of the commercial entrances will also be sufficient as to increasing mobility in the neighborhood and encouraging more urban-forward means of transportation. Lastly, the planned pedestrian walkway which will sit between the mixed-use building’s rear and the front of the second row of townhomes (which are making significant construction progress). This pedestrian space is shown to be activated with trees, garden space, seating options, and most noticeably, public artwork in the form of murals. If constructed to the specs as shown in plans, it is likely that this space will be a pleasant reprieve from the persistent car-dependent swath that is Washington Avenue.
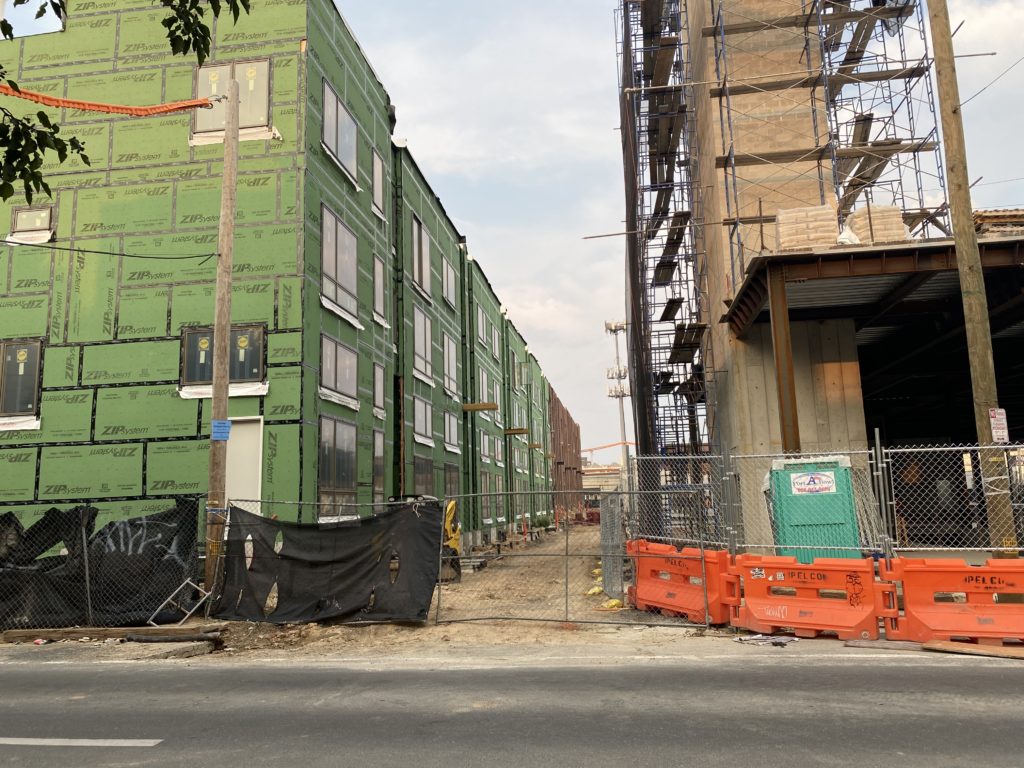
Current view of Pedestrian Walkway. Credit: Colin LeStourgeon.
Presently, fairly substantial construction progress has been made since YIMBY’s previous update on the project a bit more than month ago. At that time, the structure’s steel base was just taking shape and work did not reach too far behind street level.
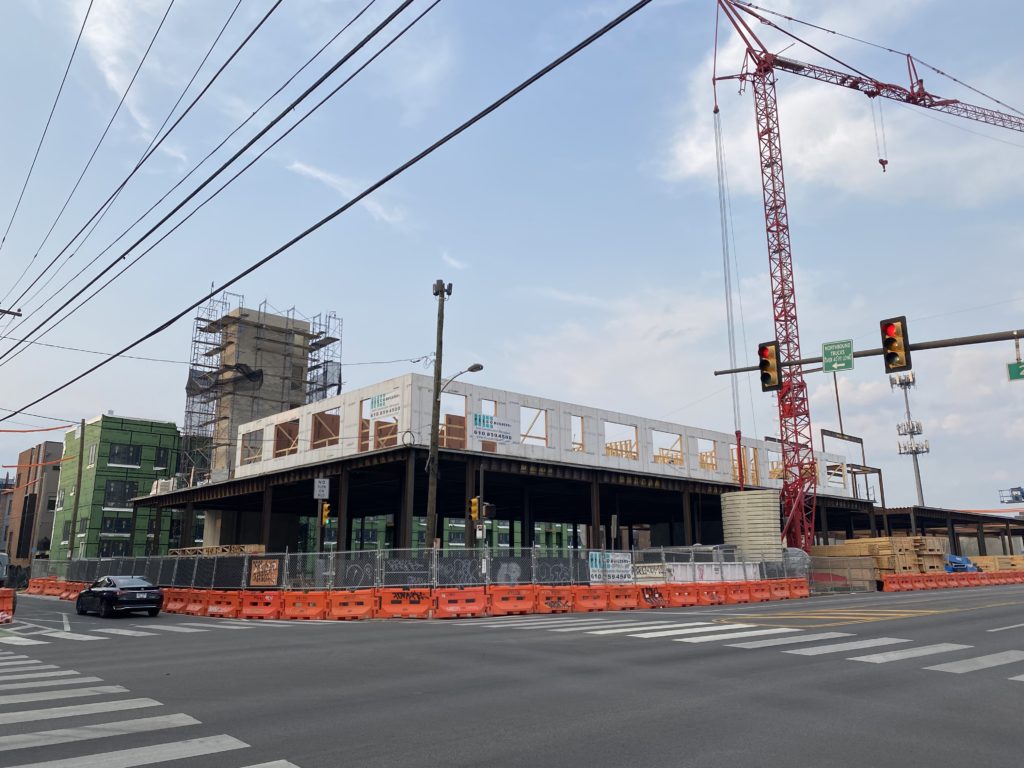
2101 Washington Avenue. Credit: Colin LeStourgeon.
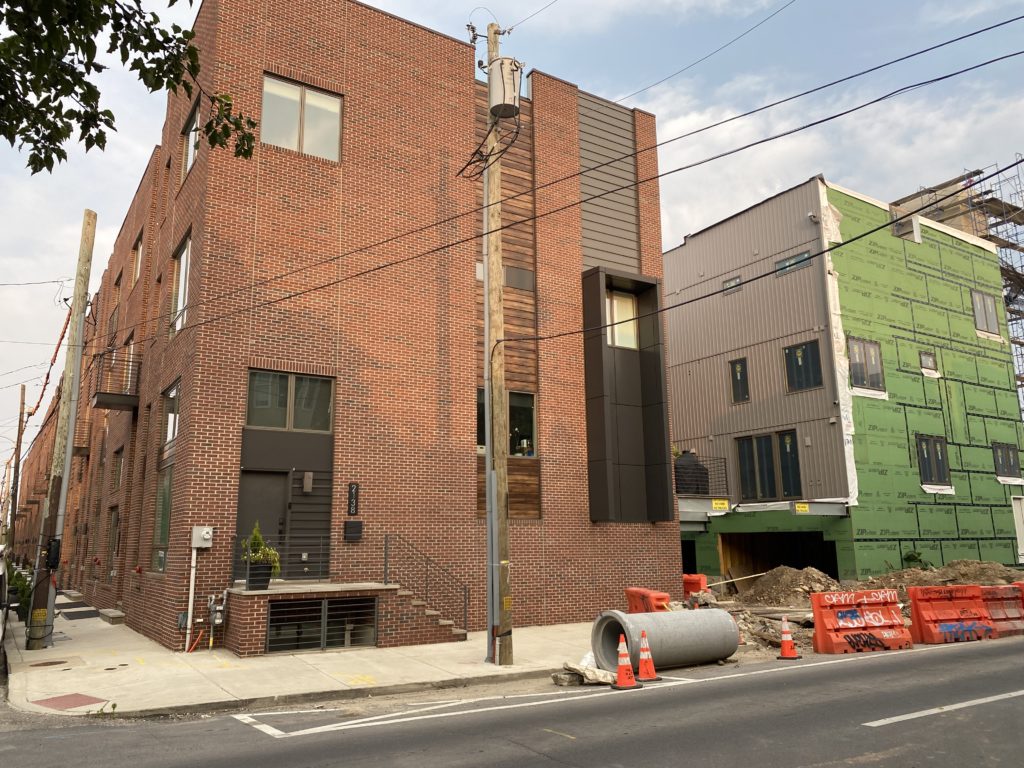
2101 Washington Avenue. Credit: Colin LeStourgeon.
Now, the building’s base has seemingly been framed out and reinforced, and work is able to accelerate vertically. Concrete elevator and stair cores now stretch multiple floors off of the ground and are reaching the building’s maximum height. Meanwhile, wooden framework has began on the second floor, allowing the building’s massing to take shape. Curiously, this framing so far does not match what is planned in renderings. The windows appear smaller than what plans initially suggested, and perhaps even fall into an entirely different configuration as planned, suggesting that the project could have unfortunately underwent a design change. The building height also seems potentially lesser than the scale shown in drawing.
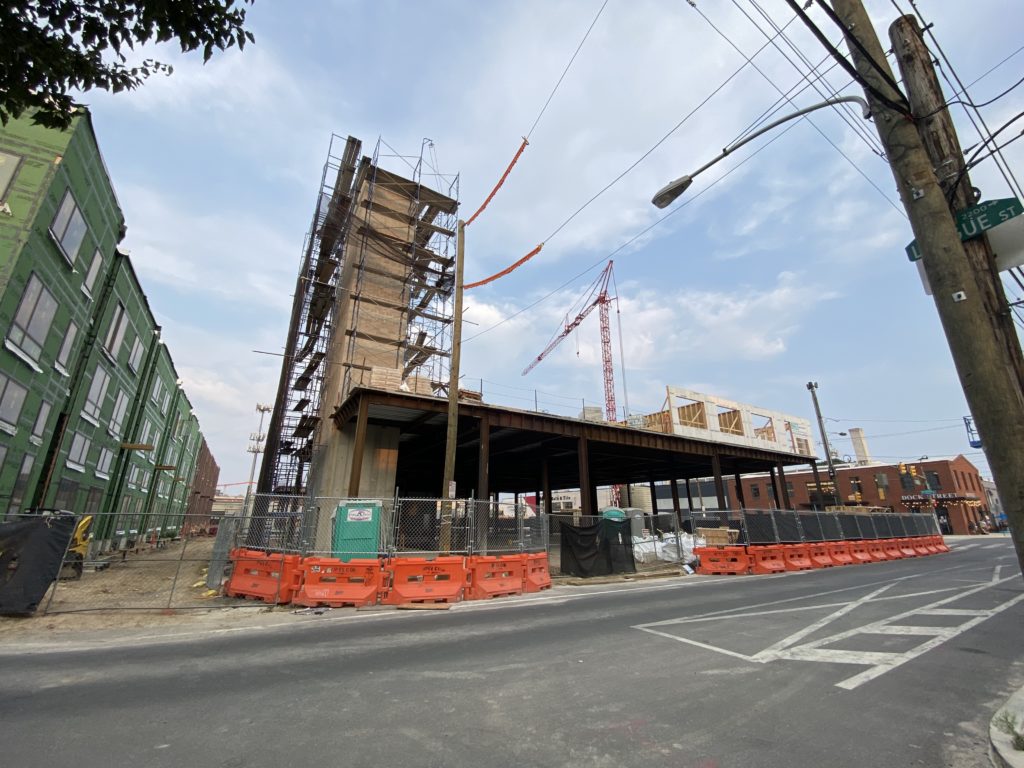
2101 Washington Avenue. Credit: Colin LeStourgeon.
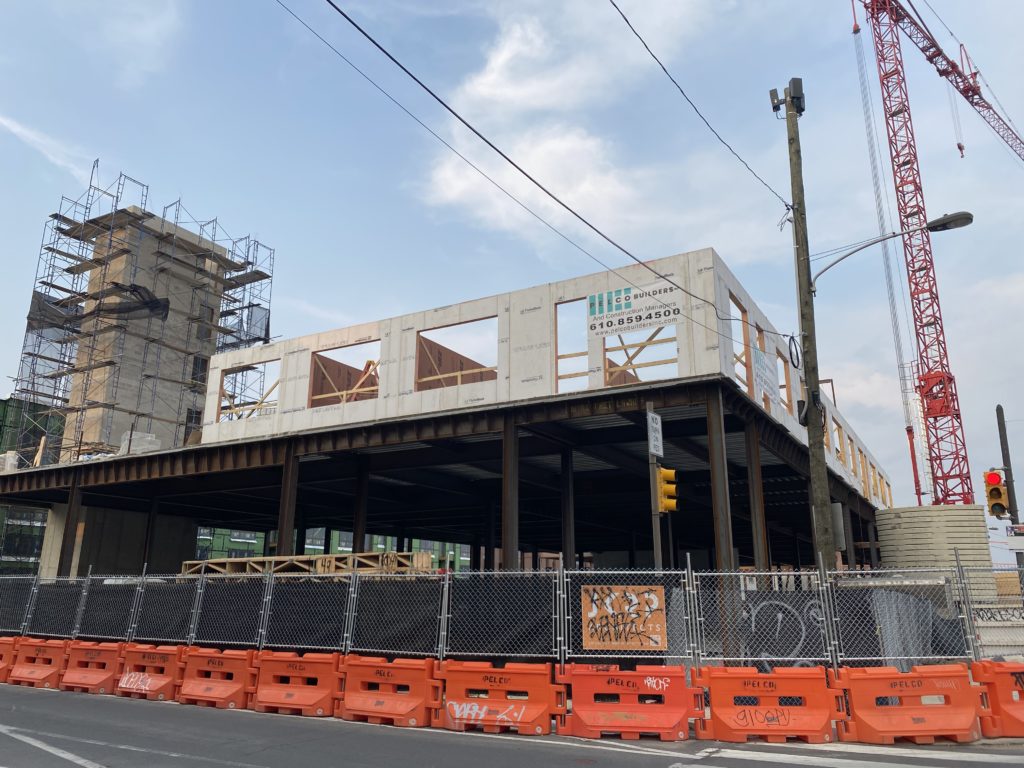
2101 Washington Avenue. Credit: Colin LeStourgeon.
Overall, the project is a fantastic addition to the property, and sets an example of how to properly redevelop Washington Avenue. The thoroughfare itself can easily support large mixed-use buildings such as what’s being constructed here, allowing developers to anchor lots of density and commercial space along the street, while building row-homes or duplexes at the rear allows for more gentle density which will create a seamless transition into the surrounding neighborhoods. This project follows these guidelines fairly well, and is adding plenty of people and retail space to a space which formerly provided in benefits to the surrounding area (except for chocolate many years ago).
YIMBY will continue to share progress made on the project moving forward, and will assess the building’s design as it takes shape.
Subscribe to YIMBY’s daily e-mail
Follow YIMBYgram for real-time photo updates
Like YIMBY on Facebook
Follow YIMBY’s Twitter for the latest in YIMBYnews

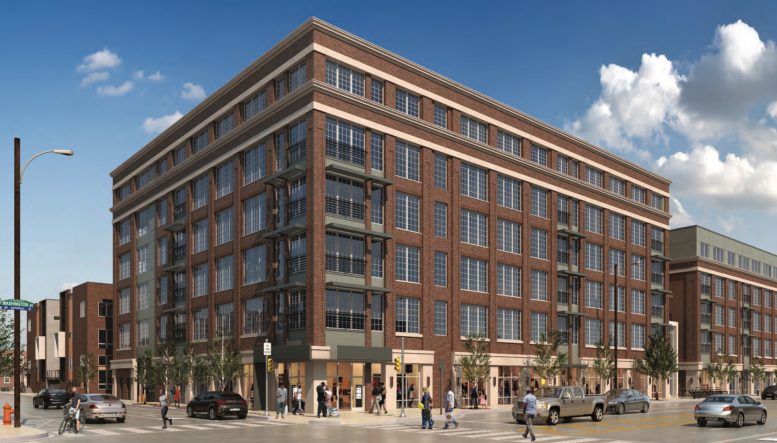
“The windows appear smaller than what plans initially suggested”…
Sadly almost always the case
Any plans for affordable occupancy in those spatial plans?