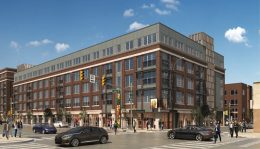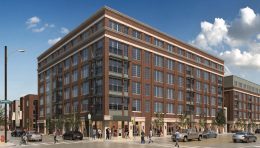Construction Nears Completion at 2101 Washington Avenue in Graduate Hospital, South Philadelphia
A recent site visit by Philadelphia YIMBY has noted that construction work is nearing completion at a six-story, 247-unit mixed-use building at 2101 Washington Avenue in Graduate Hospital, South Philadelphia. Designed by JKRP Architects and developed by OCF Realty, the project spans the north side of the block between South 22nd and South 23rd streets. The sizable structure rises from a 49,800-square-foot footprint and will offer 195,131 square feet of interior space, which will include nearly 40,000 square feet of ground-level commercial space. Permits list OCF Construction LLC as the contractor and specify a construction cost of $40 million. Construction work also continues at the townhouse portion of the project, which consists of 40 four-story, two-family dwellings, arranged in two rows of 20 and separated by a mid-block drive aisle. The typical structure will span 2,416 square feet and will feature a roof deck and parking.


