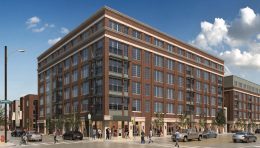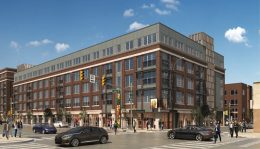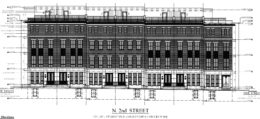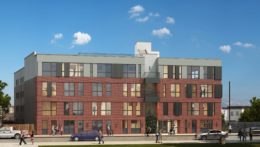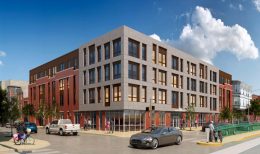Construction Making Headway at Chocolate Factory Development in Graduate Hospital, South Philadelphia
Construction work is well underway and making rapid progress at a massive development located at 2101 Washington Avenue, the location of the former Frankford Chocolate Factory in Graduate Hospital, South Philadelphia. Designed by JKRP Architects and developed by OCF Realty, the new building will rise six stories tall, and will contain two large commercial spaces at the ground floor. Above, there will be 247 residential units.

