Last October, Philadelphia YIMBY reported on the demolition of a three-story prewar parking garage to make way for a nine-unit townhouse development at 316-20 South 11th Street in Washington Square West, Center City. Although construction permits have been filed in November, our recent site visit has revealed that construction work has not yet begun on the development. According to permits, all nine buildings will be fairly similar, if not altogether identical. Each will span a 1,241-square-foot footprint and offer 4,589 square feet of space, which would make for a regal interior in any part of the city, let alone such a centrally located one. Permits list OCF Construction as the contractor.
The total cost of construction per townhouse is listed at $694,500, of which $650,000 will be allocated toward general construction work, $18,000 for mechanical work, $14,500 for plumbing work, and $12,000 for electrical work.
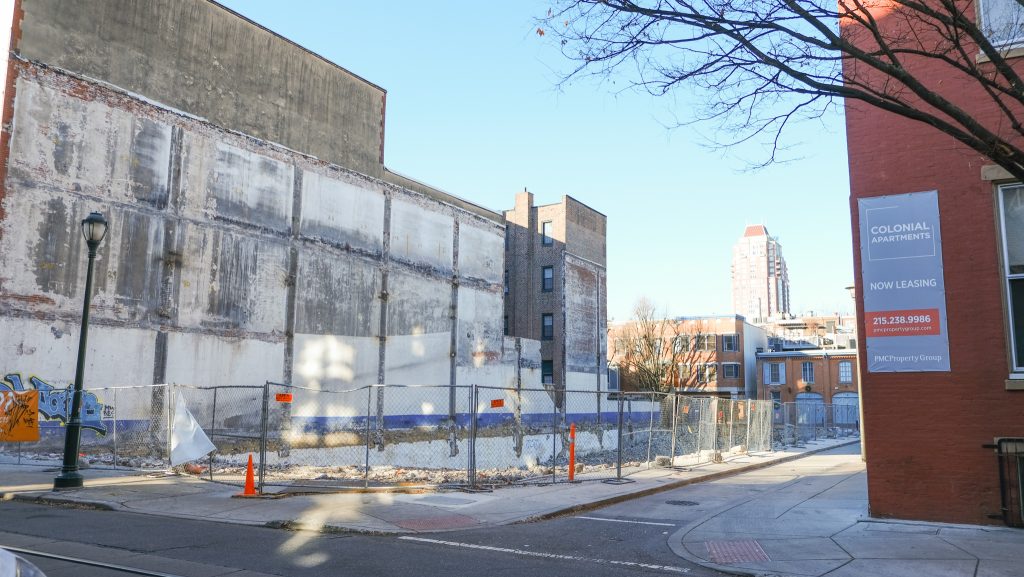
316-20 South 11th Street. Photo by Jamie Meller
Renderings show exteriors crafted in a stately manner well-matched to the centrally-sited, top-market luxury properties. The townhouses will sport tall paneled windows and facades of cream-colored brick articulated in a classical manner, with an understated yet well-defined base, herringbone bond brick spandrels between the windows, dark metal accents, an ornamental horizontal band above the second story, and a sumptuous cornice with a dentil course along the parapet.
Even though the proportions seem a bit off, the development will exude a classy presence worthy of old world London or, indeed, prewar Center City in Philly. Wall sconces mounted at the pilasters between the windows, combined with sidewalk planters, will further enhance the pedestrian experience.
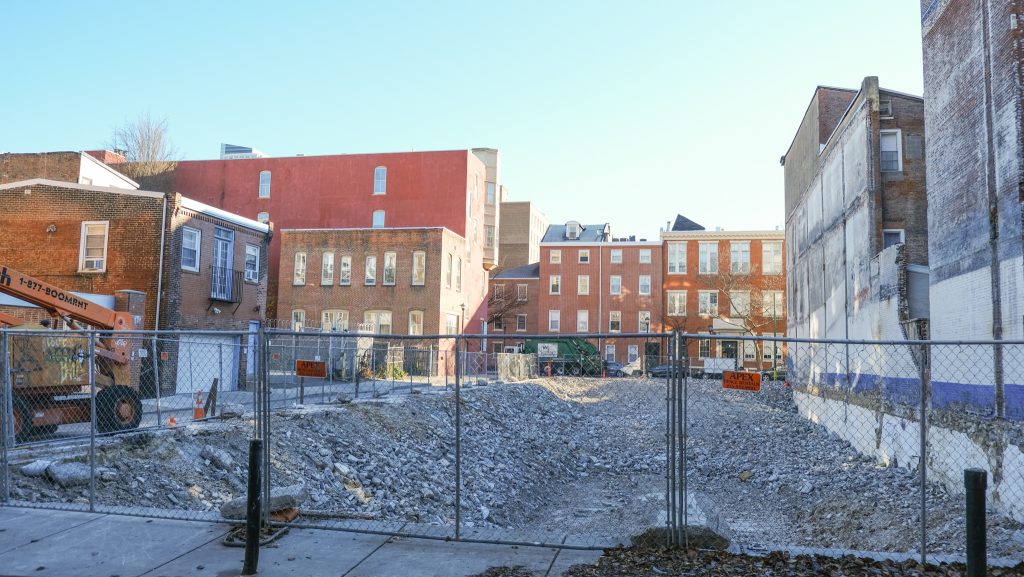
316-20 South 11th Street. Photo by Jamie Meller
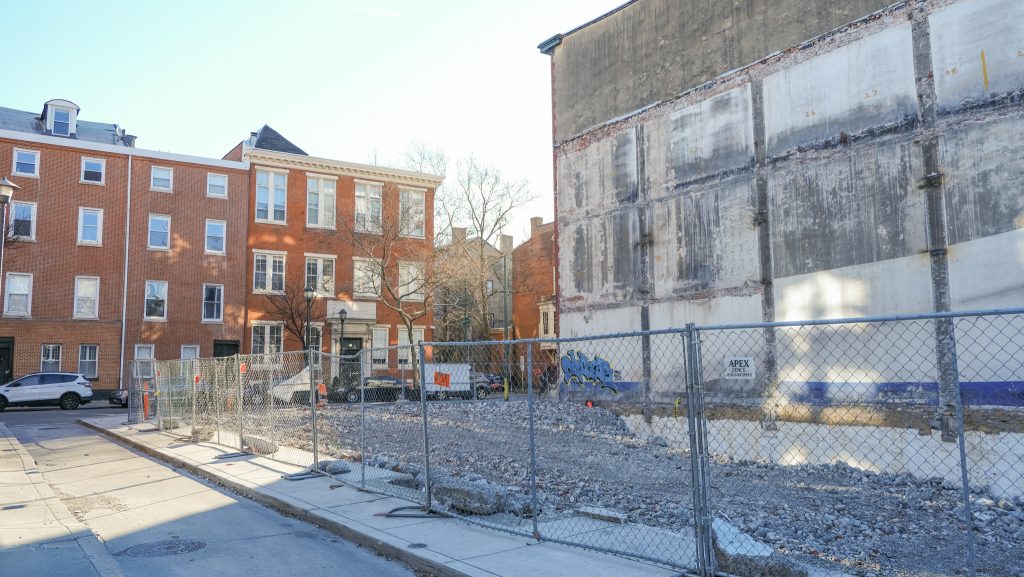
316-20 South 11th Street. Photo by Jamie Meller
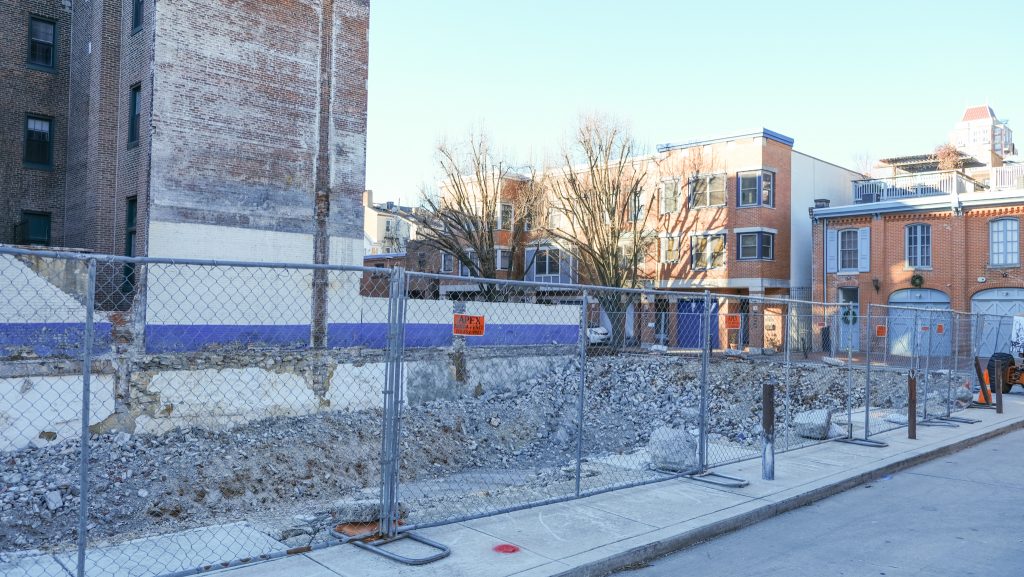
316-20 South 11th Street. Photo by Jamie Meller
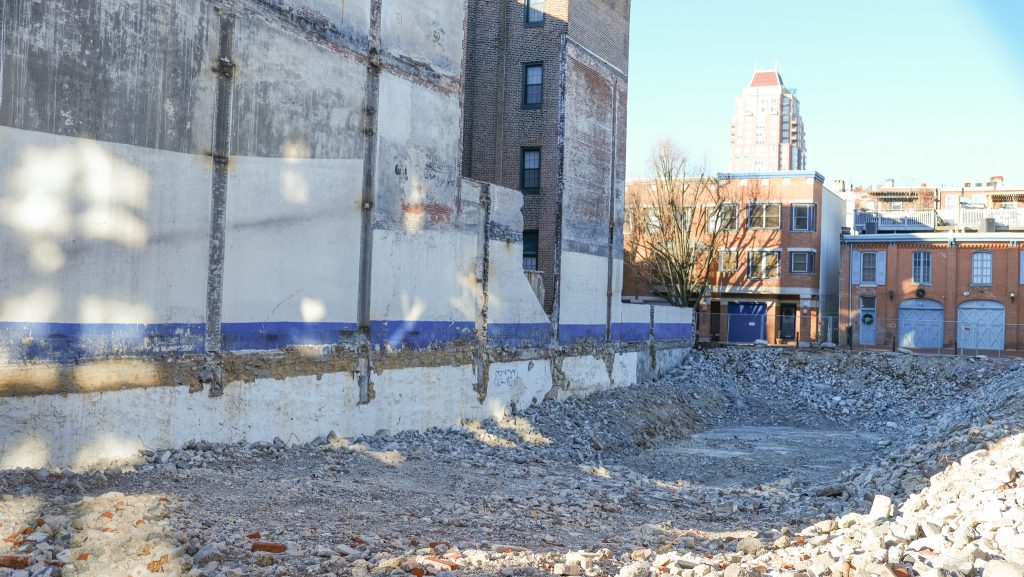
316-20 South 11th Street. Photo by Jamie Meller
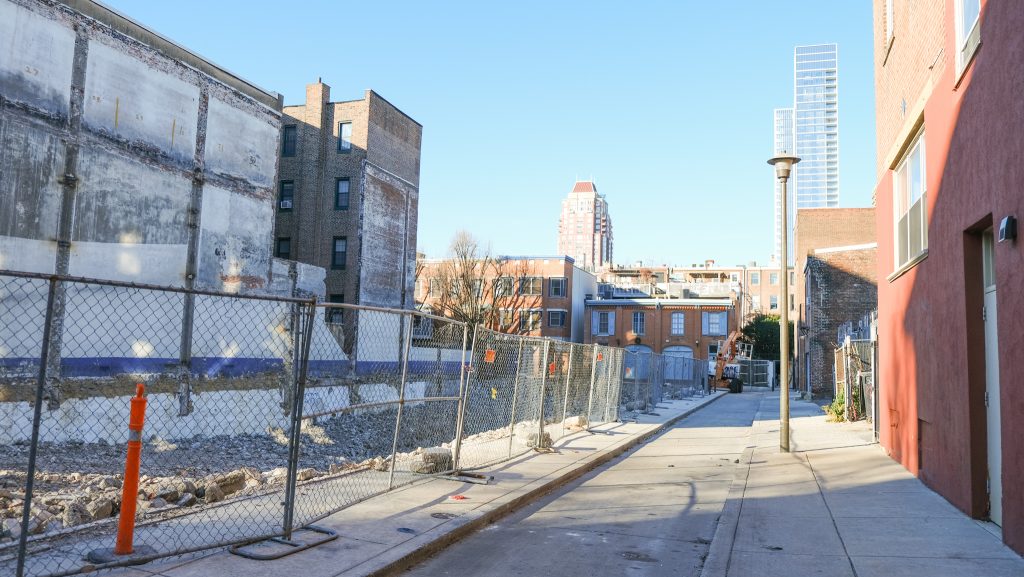
316-20 South 11th Street. Photo by Jamie Meller
The property sits in an enviably central location, situated near the area’s prime dining district and within a ten-minute walk to City Hall, the business district, Old City, Reading Terminal Market in Market East, the Jefferson Health campus, Rittenhouse Square, South Street, all of the city’s major transit networks, and more.
Given the location’s perks and the ample lot size, we would typically argue for a taller and greater-density development at the location (or, perhaps, a conversion and a vertical extension to the rather attractive, loft-styled garage at the site, had it not been demolished at this point). However, given the high quality of the current design and its appropriateness for one of the city’s oldest neighborhoods, we look forward to the construction of the development in its current proposal form.
Subscribe to YIMBY’s daily e-mail
Follow YIMBYgram for real-time photo updates
Like YIMBY on Facebook
Follow YIMBY’s Twitter for the latest in YIMBYnews

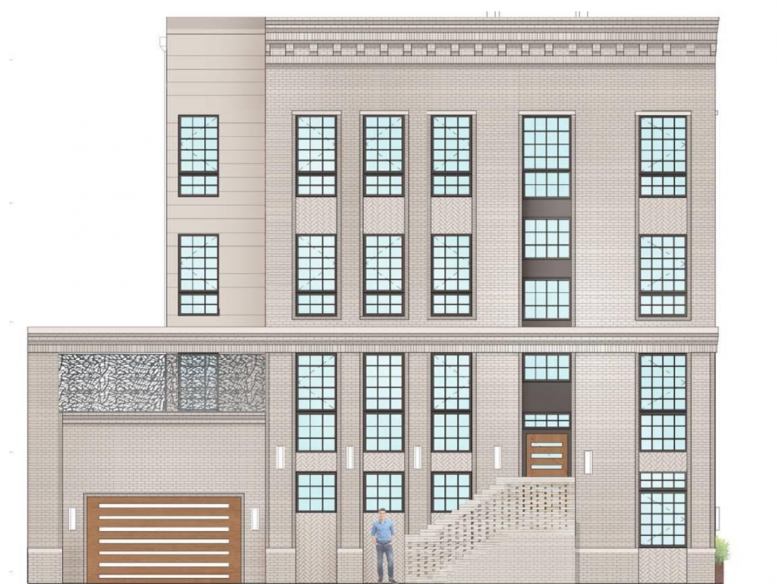




Construction began a few weeks ago and progressing well!
This has to be one of the most shadiest constructions currently in Philly, because there is absolutely no information about the construction. I walk past every day and it looks poorly constructed, I bet the developers are going to ask 1.8 million and I wouldn’t give 500k