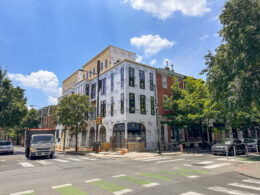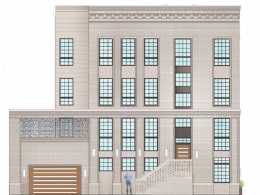Construction Underway at 316-20 South 11th Street in Washington Square West, Center City
A recent site visit by Philadelphia YIMBY has observed that construction is underway at a rowhouse at 316-20 South 11th Street in Washington Square West, Center City. Although construction permits have been filed in November, our recent site visit has revealed that construction work has not yet begun on the development. According to permits, all nine buildings will be fairly similar, if not altogether identical. Each will span a 1,241-square-foot footprint and offer 4,589 square feet of space, which would make for a regal interior in any part of the city, let alone such a centrally located one. Permits list OCF Construction as the contractor.


