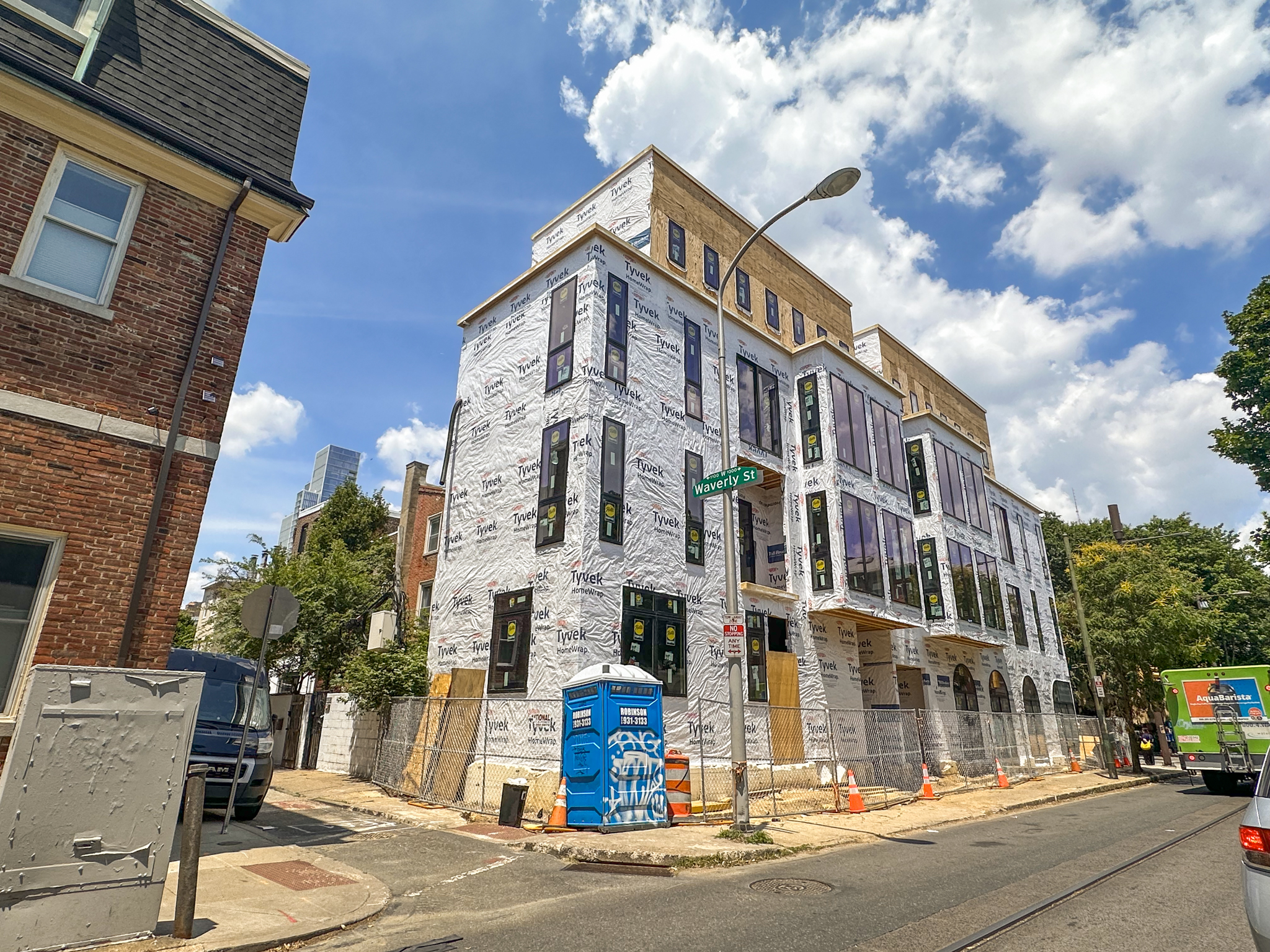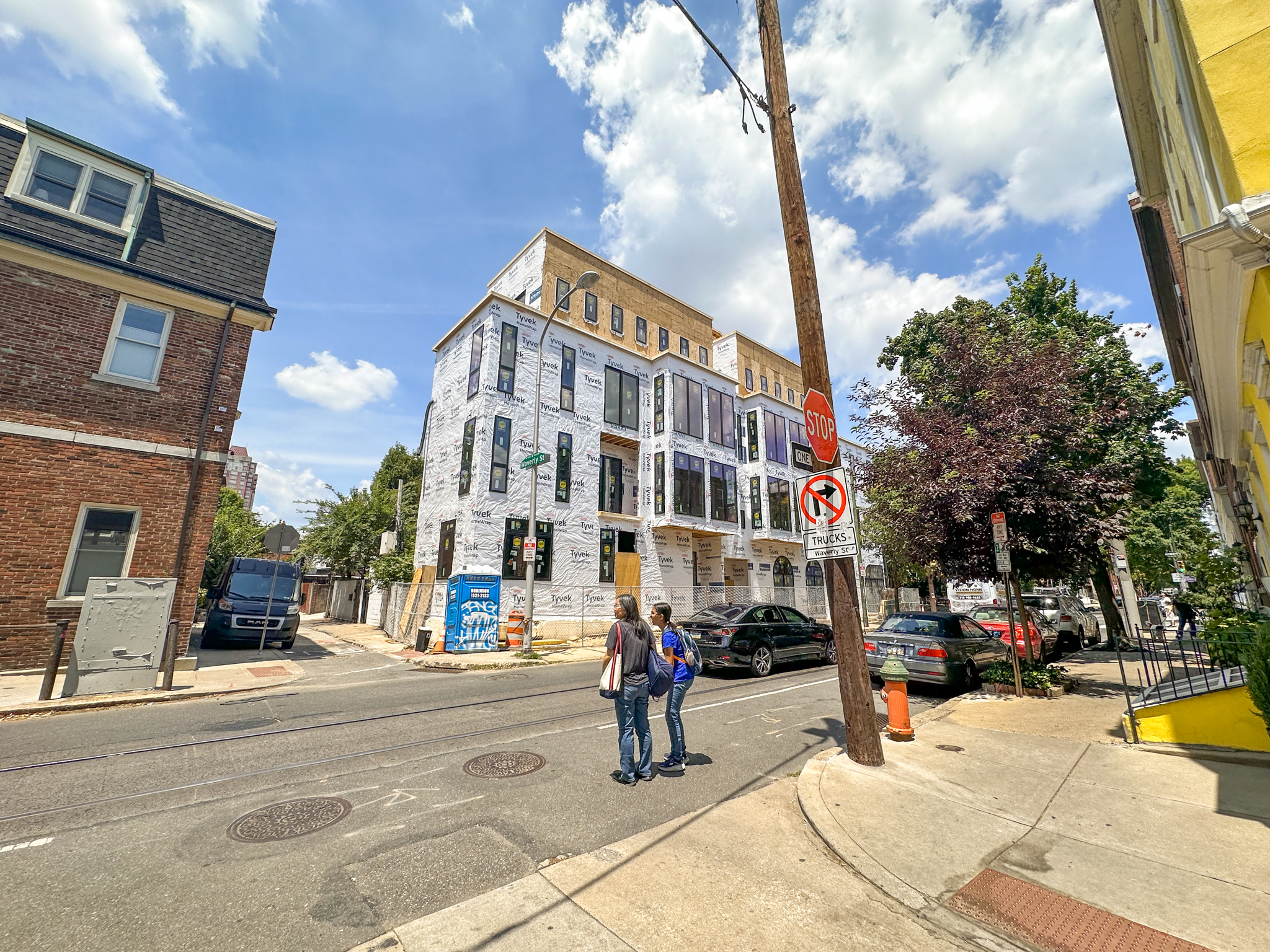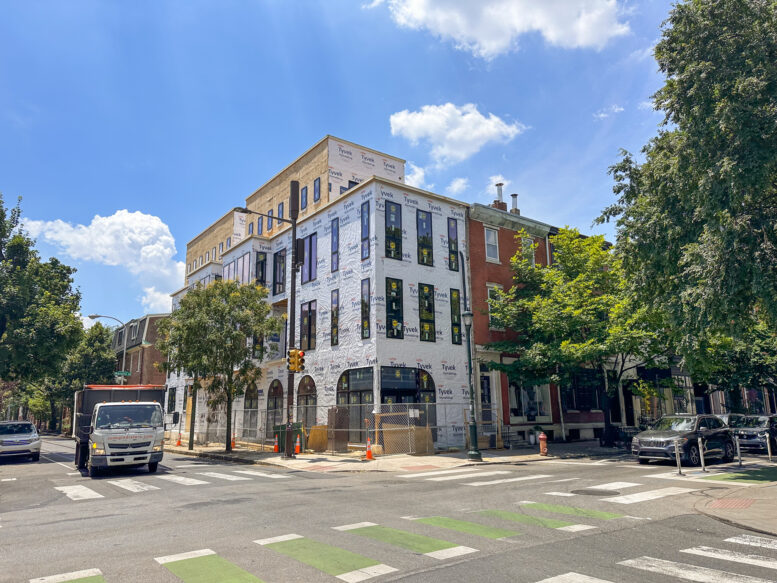A recent site visit by Philadelphia YIMBY has observed that construction is underway at a rowhouse at 316-20 South 11th Street in Washington Square West, Center City. Although construction permits have been filed in November, our recent site visit has revealed that construction work has not yet begun on the development. According to permits, all nine buildings will be fairly similar, if not altogether identical. Each will span a 1,241-square-foot footprint and offer 4,589 square feet of space, which would make for a regal interior in any part of the city, let alone such a centrally located one. Permits list OCF Construction as the contractor.
The total cost of construction per townhouse is listed at $694,500, of which $650,000 will be allocated toward general construction work, $18,000 for mechanical work, $14,500 for plumbing work, and $12,000 for electrical work.

316 South 11th Street. Photo by Jamie Meller. June 2024

316 South 11th Street. Photo by Jamie Meller. June 2024
The under-construction structure boasts attractive arched apertures on the lower floors and tall, narrow windows on the upper levels. The top floor is set back from the street.
The project is situated within a ten-minute walk to the business district, Old City, Reading Terminal Market in Market East, the Jefferson Health campus, Rittenhouse Square, South Street, and more.
Subscribe to YIMBY’s daily e-mail
Follow YIMBYgram for real-time photo updates
Like YIMBY on Facebook
Follow YIMBY’s Twitter for the latest in YIMBYnews


The photos show a project at the SW corner of 11th and Pine St. (aka 1100 Pine St.), a Gnome Architects-designed, mixed-use, four-story building with five residential units (likely condos) and first floor retail space.
Directly across Pine St. is inviting Louis Kahn Park. Prior to redevelopment, the Antique Row site held a plain two-story edifice that included a two-car single story garage (albeit with a roof deck) with curb cuts on 11th St.
Today, as the photos show, the building is framed out, windowed, insulated, and awaiting cladding. It looks very much like the single rendering save for a smaller top cornice and the loss of half the fourth floor windows (or is it openings in the parapet?).
316 S. 11th Street, at the SW corner of 11th and Cypress Sts. in Wash West, is an OCF Realty-developed project of nine attractive (and expensive), four-story townhouses with rear decks, roof decks and full basements. The nine homes front Cypress St. Unfortunately, the other side of Cypress St. is mostly surface parking and chain link fences, along with a few garage-front townhomes. First floor parking is accessed via a drive aisle from 11th St.
OCF Realty used the mixed income bonus (likely a monetary contribution to the affordable housing trust fund rather than on-site affordable housing) to build an additional seven feet for a total height of 45 feet (rather than code-limited 38 feet), taller than many other neighborhood structures, providing great roof deck views.
Prior to redevelopment, there was a three-story great looking brick garage fronting (which is better than garage front homes, lol) 11th St. The former garage on featured a striking 11th St. Art Deco facade with intricate brickwork on the upper two floors and a decorative crown, although three ground floor garage openings and curb cuts presented a hazard for the pedestrian. On Cypress St., the garage façade was an unattractive drab gray brick with boarded up windows and parts painted brown, likely to cover over graffiti. On Quince St., the back of the garage was a prosaic stucco with some windows and doors boarded shut.
Today, this smart project is nearly complete, brickwork and all. The only downside is the 11th St. curb cut and garage entrance.
Can you clarify you have the right building under construction?
Does anyone know the name of the construction company who built these condos?