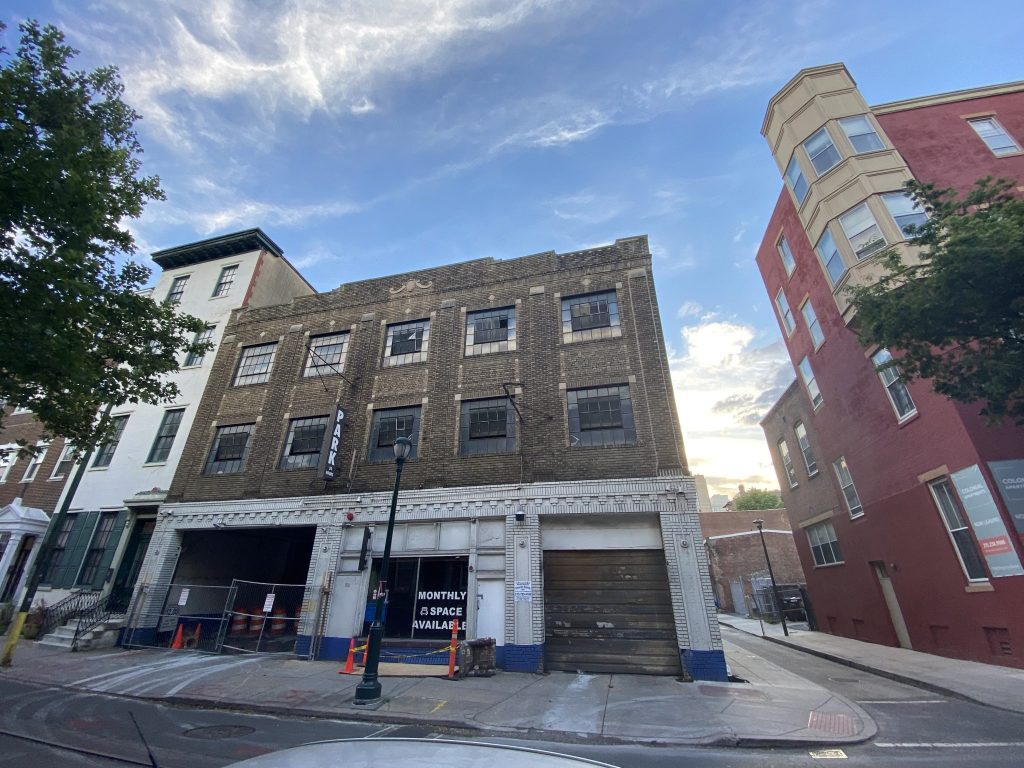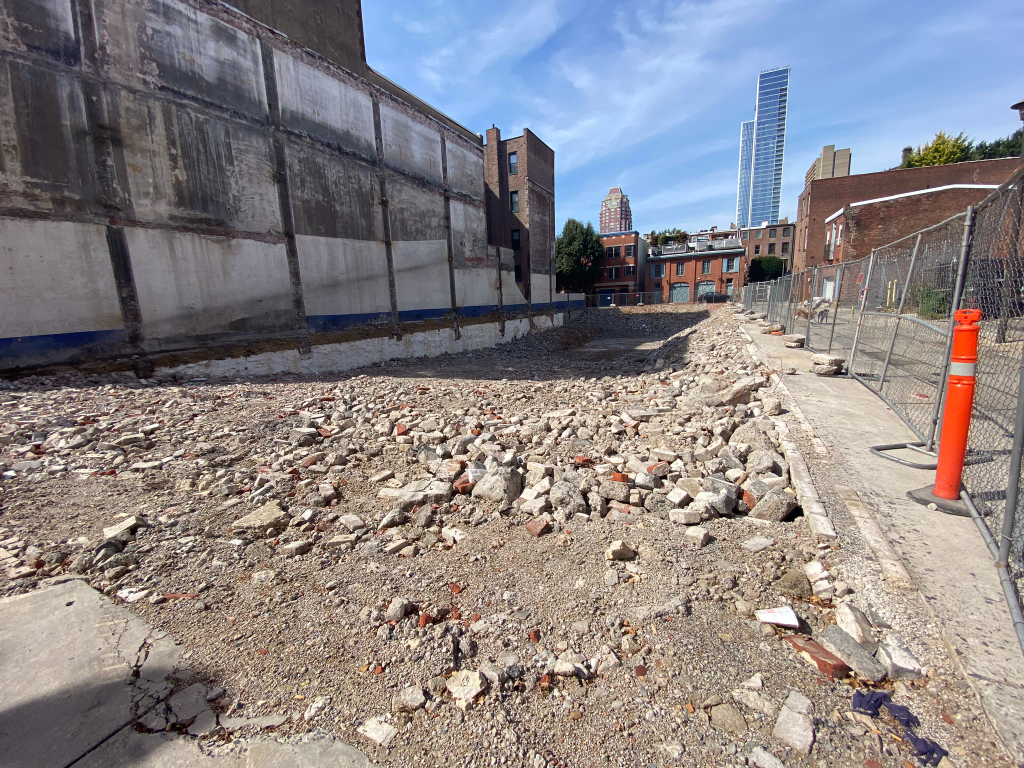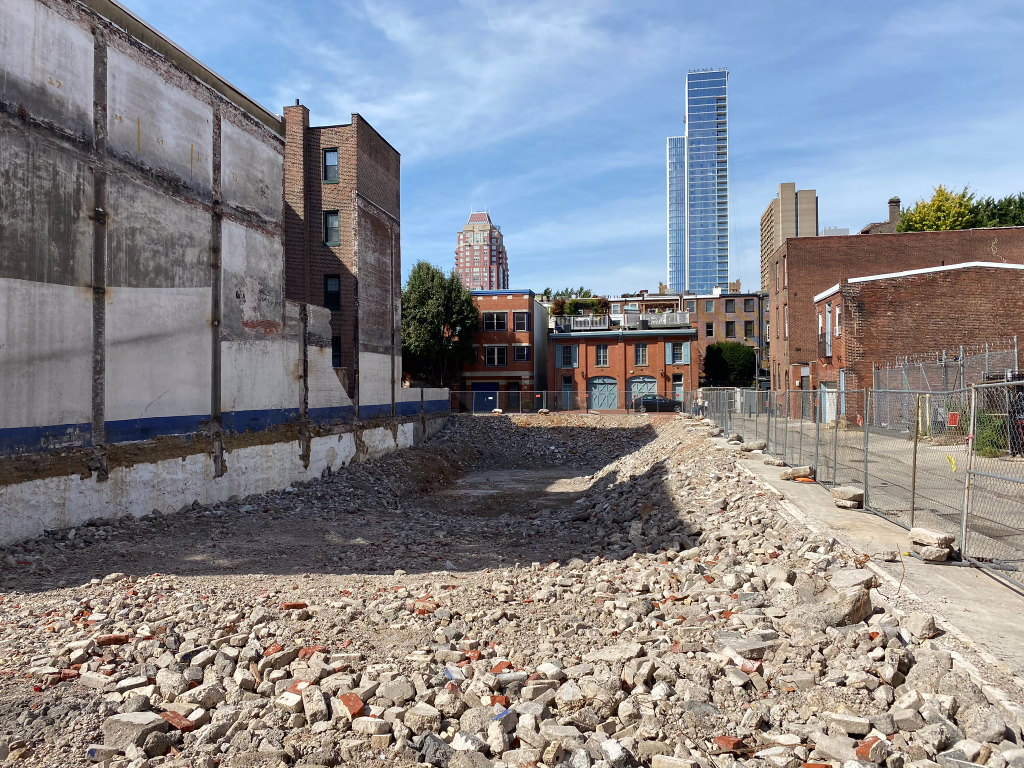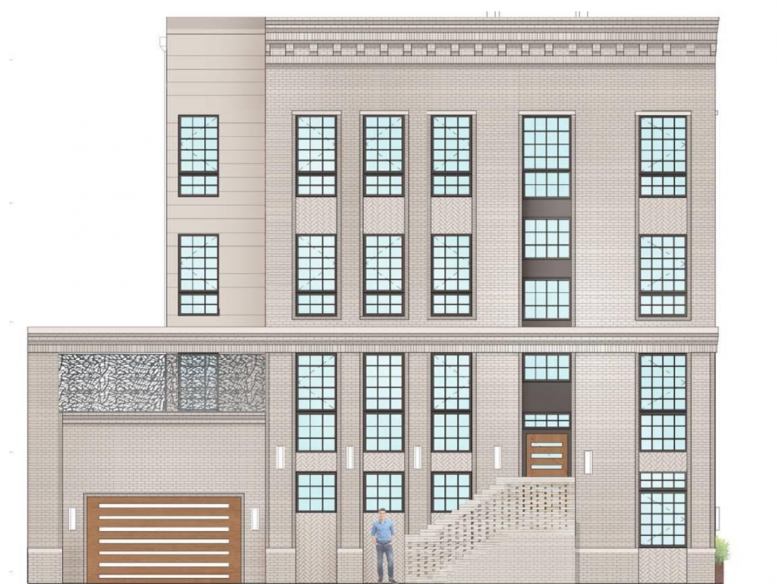A parking garage has been demolished at 316-20 South 11th Street in Washington Square West, Center City, the site of a future townhouse development. When completed, the structure will add nine new townhomes to the site, each standing four stories tall. The buildings will feature stately exteriors with what appears to be a very high standard of brickwork and a molding band running above the second floor and an elaborate cornice situated at the parapet. The tan brick façade will feature large, attractive windows with grid-shaped frames. Each home will have access to an off-street parking garage via a covered drive aisle.

Former view of 316-20 South 11th Street. Credit: Colin LeStourgeon.
Formerly, the site was home to a three-story parking garage. On paper, that may not sound very interesting, but in reality the garage was one of the most unique in the city, featuring an attractive Art Deco facade with detailed brickwork was located on the upper two floors and an ornate crown. The ground floor treatment somewhat disturbed the pedestrian experience through the curb cuts and garage doors.

Current view of 316-20 South 11th Street. Credit: Colin LeStourgeon.
The garage is no longer standing. The former image of the site shown above was taken this past May, when YIMBY spotted site prep on the project, hinting at an imminent demolition. This seems to have proved accurate, as the garage was subsequently reduced to a pile of rubble.

Current view of 316-20 South 11th Street. Credit: Colin LeStourgeon.
The site currently persists in an in-between stage that follows demolition and precedes full excavation and foundation work, similar to the state of 204 South 12th Street nearby. The site is fenced off from the three streets adjacent to the property through a chain link fence, with a scattered mass of concrete and bricks left over from the former garage at the lot itself. No excavation equipment has been observed on the site at this time, though hopefully work gets underway without the site from sitting idle for too long.
In a way, the project seems to be somewhat of a break-even over the former conditions at the site. While the nine new homes will look fantastic and be a solid addition to the area’s luxury housing stock, it does seem that the site could have supported more density, and perhaps a retail space on the ground floor. A desirable solution would have involved conversion of the parking garage to residential units. A unique retail or restaurant space could have been situated on the ground floor, with loft-style residential units on the upper two floors. An overbuild could have also worked if structurally feasible. Nevertheless, the new project will still be adding multiple residential units to a site currently occupied by none, which certainly a positive change.
YIMBY will continue to observe progress made on the development.
Subscribe to YIMBY’s daily e-mail
Follow YIMBYgram for real-time photo updates
Like YIMBY on Facebook
Follow YIMBY’s Twitter for the latest in YIMBYnews






Agree completely. Given the garage’s architectural value, a conversion into residences and retail would have been much preferable to demo and new construction.
If the architecture would have been better, more interesting, more historical or more competent, there probably would be less of an argument to keep the original garage. The design as presented is clunky and steals from warehouses and Federal design at the same time without apparent rhyme or reason. Try harder as the buildings will last longer than the hand that designed them……
Agree completely!
It’s more than overdue to produce the actual design of the exterior of the homes to the residents of the community. This same picture has been overused and provides no detail of the design. The congested residential area lost many parking spaces for long-time home owners on Clinton St and other surrounding streets of historic townhouses. It would be nice if the Architect who is on the Washington Sq West Zoning board would be more forthcoming with design drawings, iff they exist. Generally property owners Lin the area like myself are please with additional multi-million dollar single family homes, but the 11th Street exterior is a carbuncle on the face of S 11th Street
Long overdue to see more detail of the exterior of the proposed homes. The view from 11th Street is a horrible and appears to be a fortress entrance to a private area rather than street-facing townhouses that would better contribute to the historic townhomes of Clinton Street and other area streets. Please provide greater detail of what will and will not been visible on S 11th Street and the 1100 block of Cypress Street. Thank you for your kind consideration to share.
As an owner of multiple properties ver close to this project as well as my home, I am quite pleased that multi-million dollar private homes will occupy this location.