Construction is making steady progress on a new pedestrian bridge at the Penn Medicine Pavilion, a new hospital tower that is reaching completion at 300 South 33rd Street in University City. The tower, designed by Foster + Partners, stands 343 feet and 17 stories tall, with 1.5 million square feet of space. The new bridge will connect the Pavilion to SEPTA’s Penn Medicine Regional Rail Station, formerly titled University City Station. The station is one of the busiest on the system, attracting riders to the major employment center consisting of the nearby medical facilities.
As YIMBY has previously reported, work is largely complete on the Pavilion, which is the product of the largest investment ever made by Penn Medicine, a whopping $1.5 billion. However, work on minor details throughout the development have continued to make quiet progress, and therefore the development cannot be totally marked as fully finished.
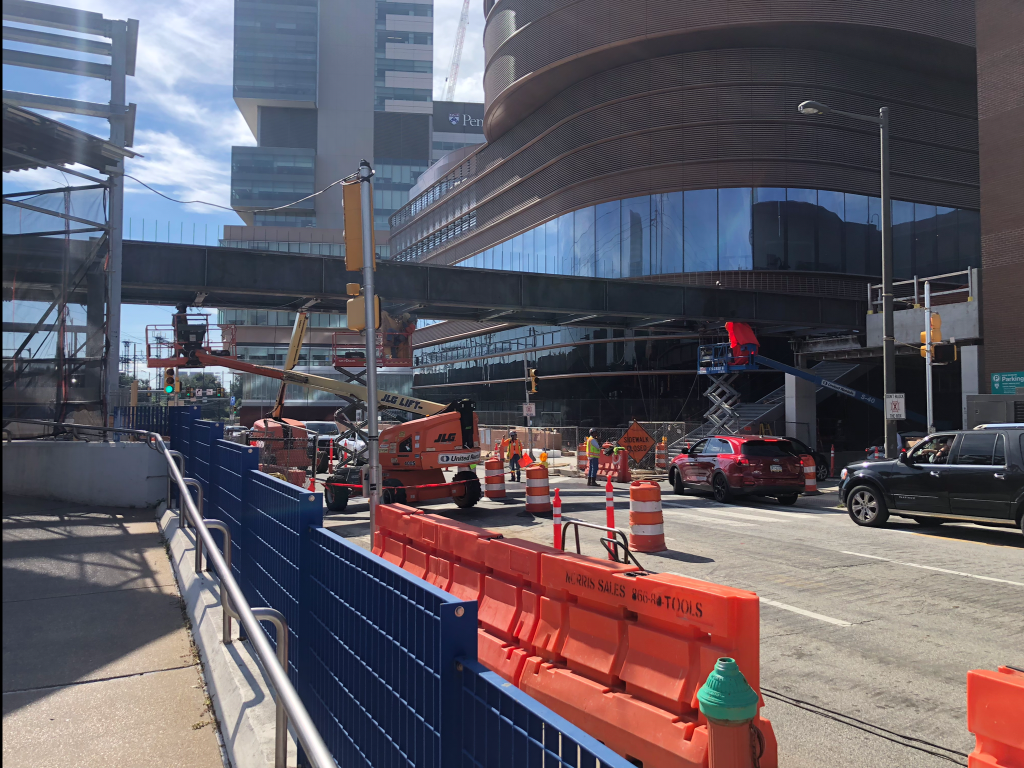
Current view of The Pavilion’s pedestrian bridge. Credit: Colin LeStourgeon.
Steel framing work is currently underway on the bridge, providing the platform for the rest of structural steel work. One street lane has been closed off to traffic in order to aid in the construction process. The sidewalk on the other side of the street has been closed, as well.
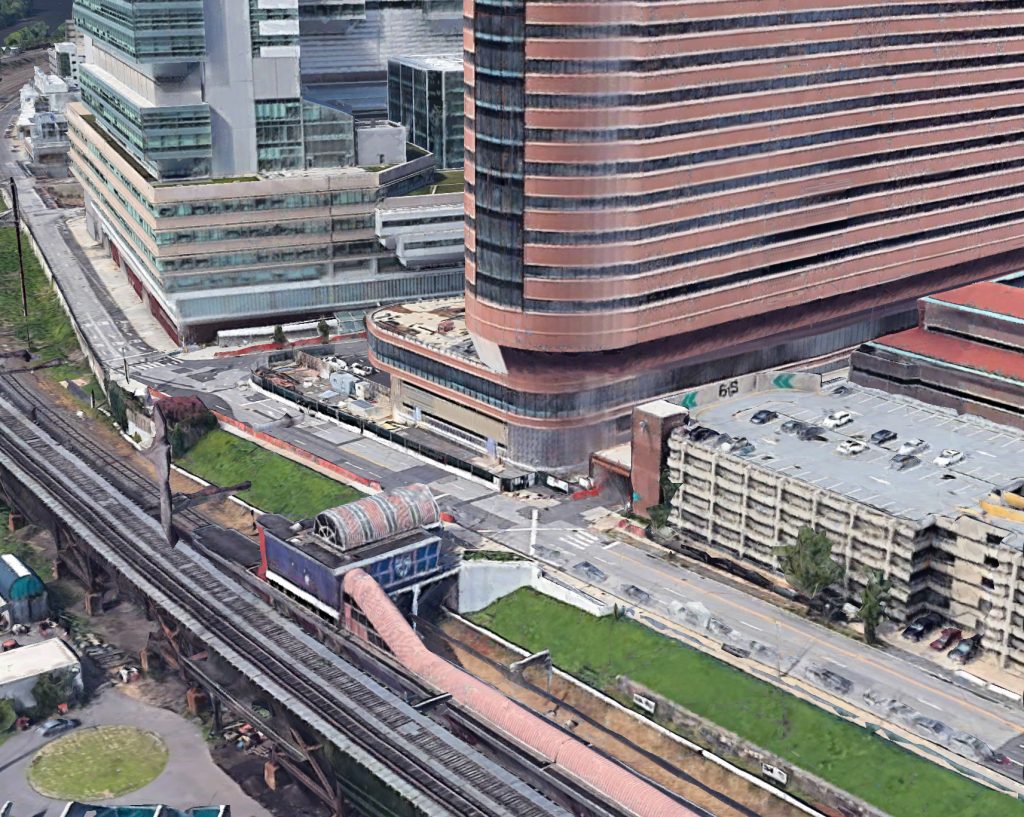
Aerial view of the bridge site. Credit: Google.
The bridge runs from the entrance of the SEPTA station directly to the interior of the Pavilion, creating a direct pathway for commuters that lets them avoid crossing the Health Sciences Drive at the street level to access the hospital cluster. This will help improve the relative attractiveness of rail transit and should help boost Regional Rail ridership. The bridge is described as the “Gateway to the Pavilion” by Kevin Mahoney, the CEO of the Penn Health System.
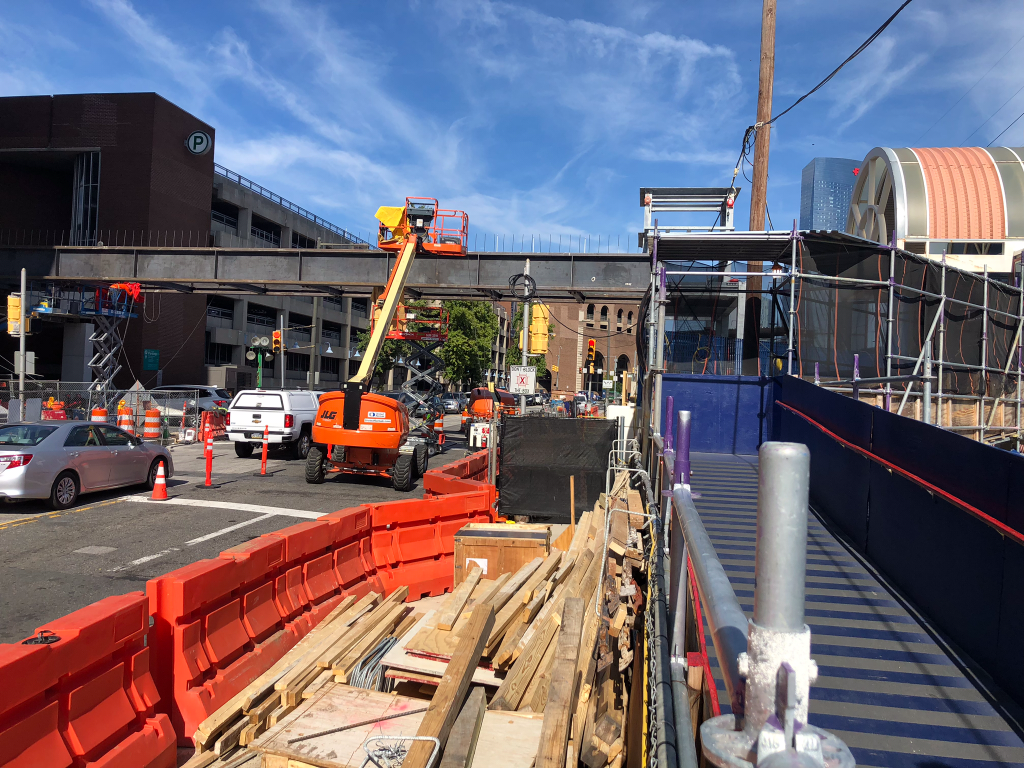
Current view of The Pavilion’s pedestrian bridge. Credit: Colin LeStourgeon.
Philly YIMBY will continue to track progress on the Pavilion moving forward.
Subscribe to YIMBY’s daily e-mail
Follow YIMBYgram for real-time photo updates
Like YIMBY on Facebook
Follow YIMBY’s Twitter for the latest in YIMBYnews

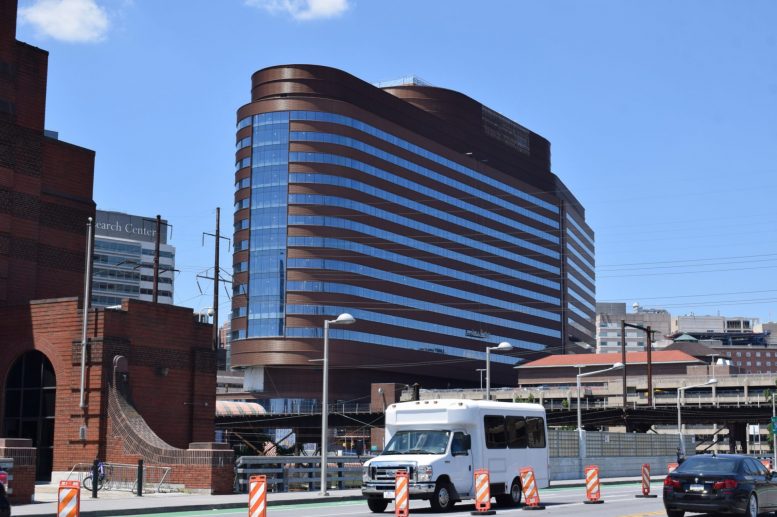


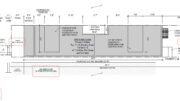
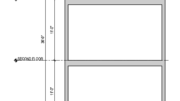
Will this be a covered bridge to protect from rain and snow?
It will be covered and enclosed with glass
TFW your street design is so hostile to pedestrians that employers have build a bridge to cross the street.
Is there a rendering of what the bridge will look like?
Unfortunately, no renderings of this bridge, although it will likely look very similar to the pedestrian bridge on the other side of the Pavilion over Civic Center boulevard, which has a sleek glass design bordered by two lines of the trademark bronze cladding.
My God, that building looks so dark, depressing, and overwhelming. It looks more like a brown prison than a hospital.