The Pavilion at Penn Medicine at 300 South 33rd Street in University City is a massive, and welcome, addition to West Philadelphia. Designed by Foster + Partners, the structure rises 343 feet and 17 stories tall, and holds 1.5 million square feet of interior space. Today we look at the construction process of the nearly completed building that dominates the surrounding area with its scale.
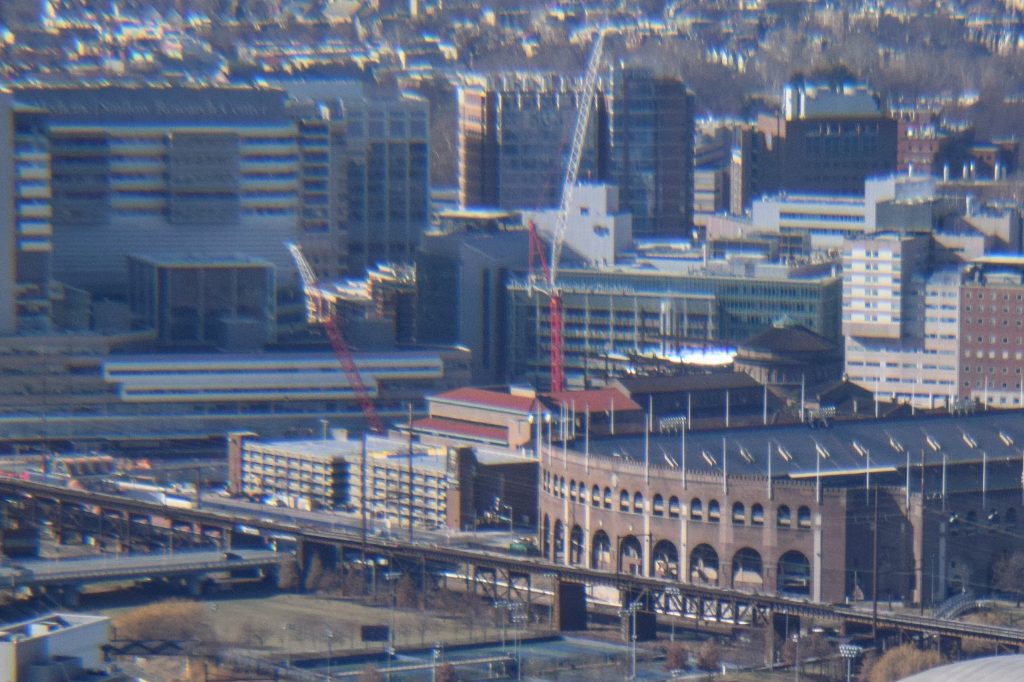
Pavilion from One Liberty Place April 2018. Photo by Thomas Koloski
The plan for the building most likely was drafted shortly after the reveal of the Comcast Technology Center, which was designed by the same architecture firm and holds roughly the same amount of interior space. Prior to the construction of the Pavilion, another high-rise building, called Penn Tower, stood on the site from 1974 to 2016. The tower was completely torn down in June and the foundation work for the new building was underway in the late summer, with the foundation ready by October 2017. Steel assembly started in that same month, and the steel structure had risen above ground by March 2018.
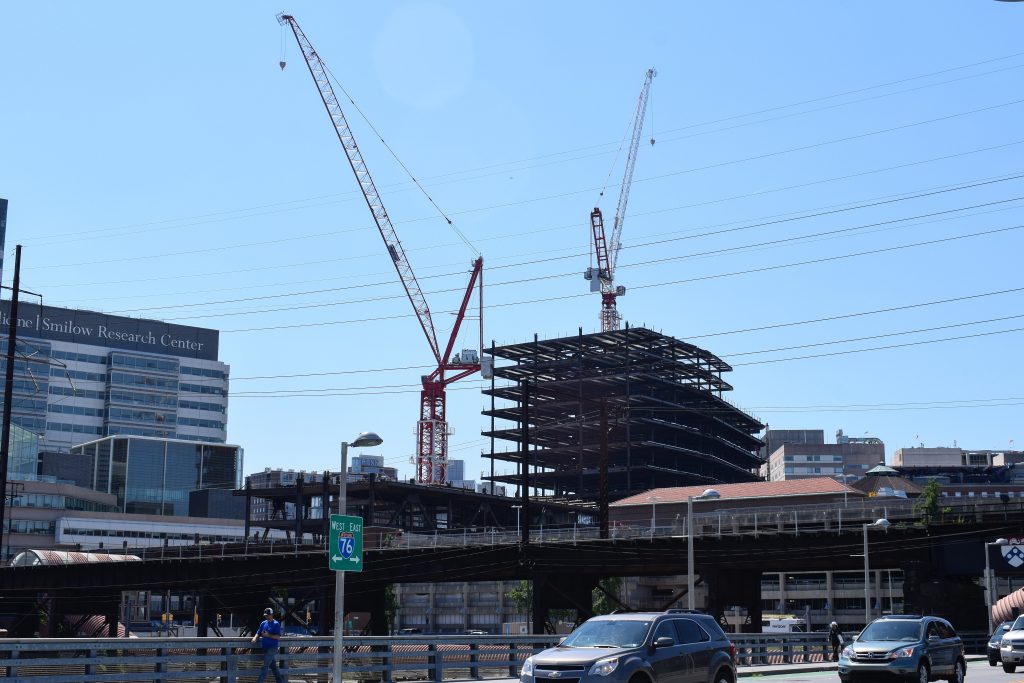
Pavilion from South Street Bridge July 2018. Photo by Thomas Koloski
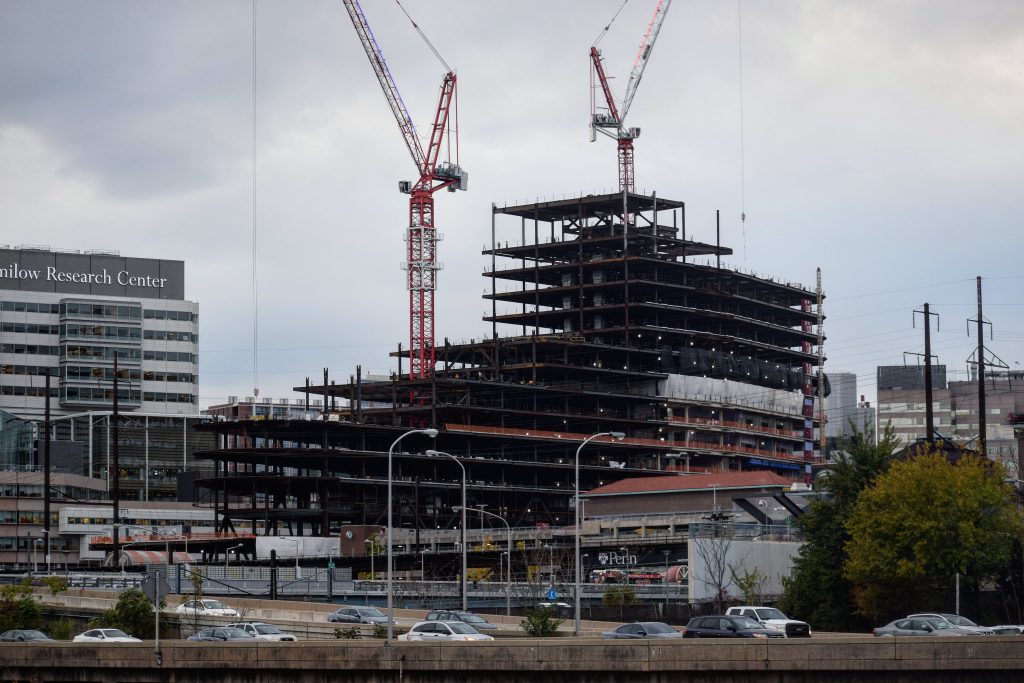
Pavilion from Schuylkill River Trail November 2018. Photo by Thomas Koloski
The structure was built in two sections. The first portion was prominently rising on the west side of the site with the lower floors of the following section being built out. The first section topped out in November 2018. Cladding assembly began during the following months, being rapidly assembled throughout 2019. The building is now completely clad with its skin and the interiors are very close to completion.
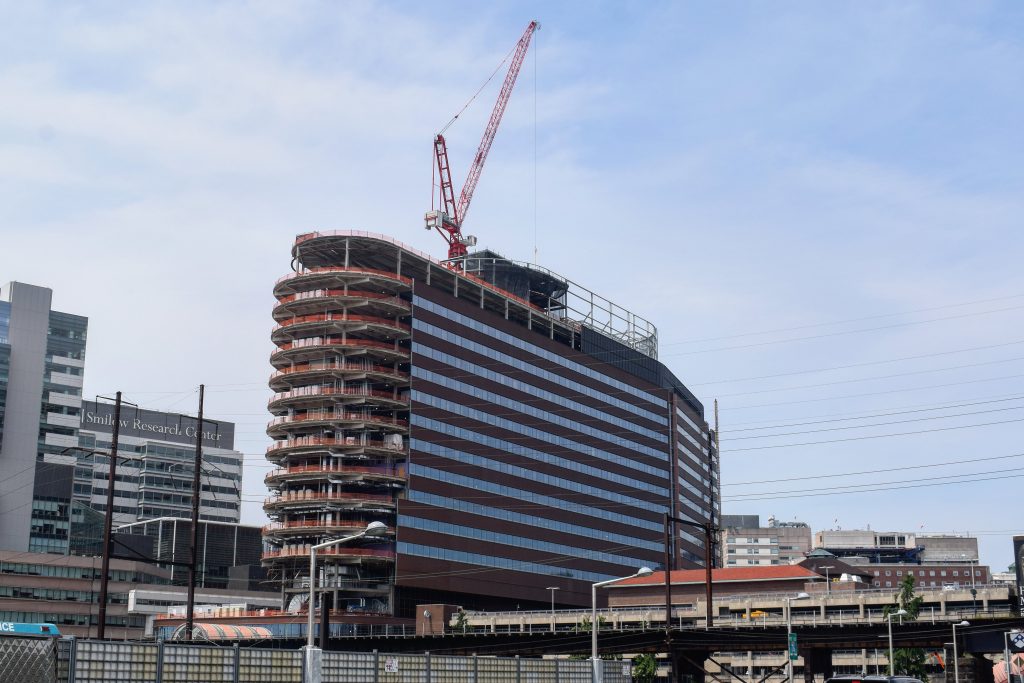
Pavilion from South Street Bridge August 2019. Photo by Thomas Koloski
The Pavilion is scheduled for completion in November 2021.
Subscribe to YIMBY’s daily e-mail
Follow YIMBYgram for real-time photo updates
Like YIMBY on Facebook
Follow YIMBY’s Twitter for the latest in YIMBYnews

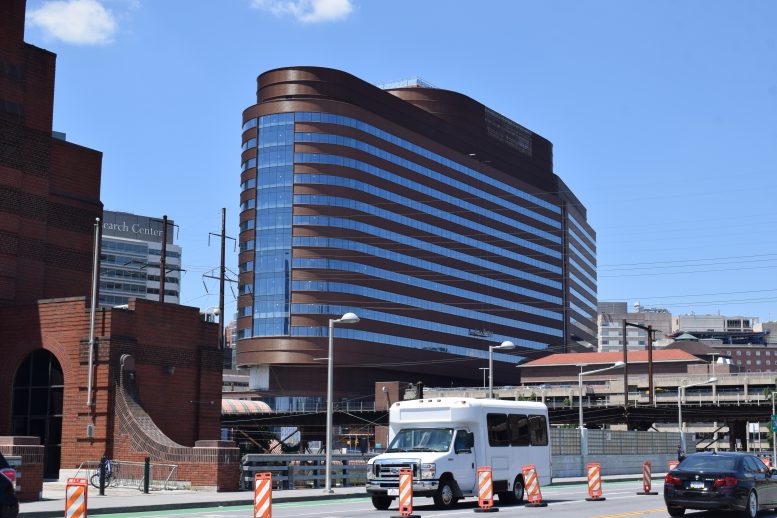
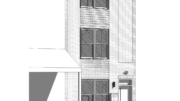



Very nice. 🙂
I’m a huge fan of Lord Foster.
The man’s a genius! 😉