Earlier this month, Philadelphia YIMBY visited the site of a four-story, 53-unit apartment building proposed at 701 East Girard Avenue in Fishtown, Kensington. The building, also known under its full address of 701-19 East Girard Avenue, will replace a small strip mall at the northeast corner of East Girard Avenue and East Berks Street. Designed by JKRP Architects and developed by OCF Realty, with OCF Construction as the contractor, the structure will span 58,260 square feet and feature 7,817 square feet of ground-level commercial space, elevator service, a fitness center, bicycle storage, full sprinkling, a 10,999-square-foot green roof, and a 1,855-square-foot roof deck. Permits list the construction cost at $9.3 million. Today we take a closer look at the proposal and its positive impact on the neighborhood, and share schematics for the dome-topped, 17-story hotel proposed at the site in 2014.
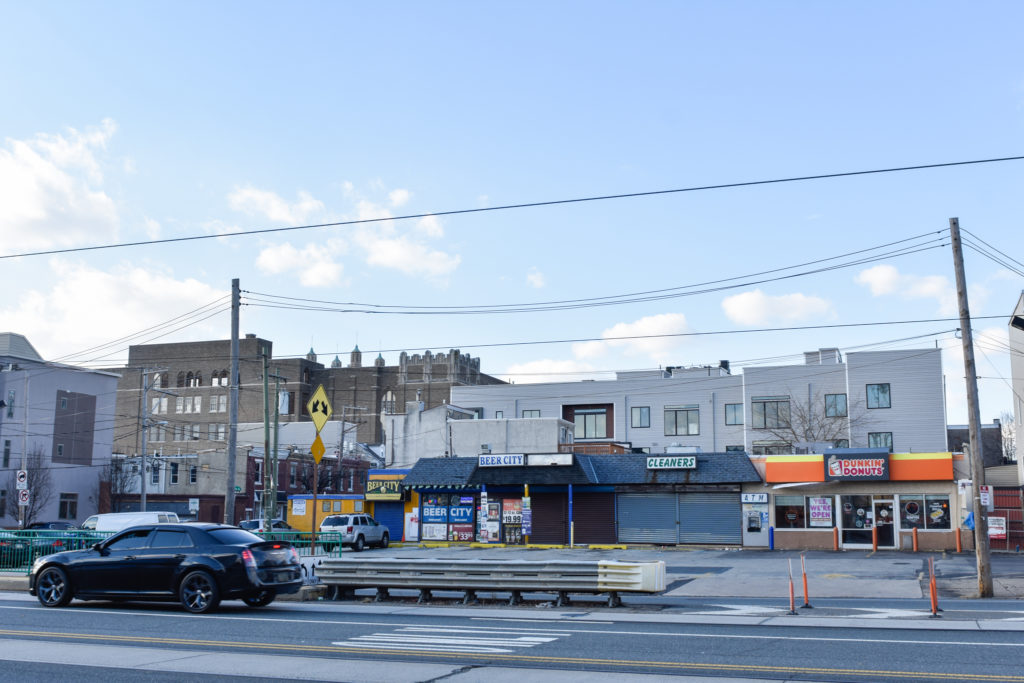
701-19 East Girard Avenue. Photo by Jamie Meller. February 2022
The proposal is situated a block to the north of the Interstate 95 aka Delaware Expressway. The adjacent station of the route 15 trolley offers direct transit access, while a 12-minute walk along Girard Avenue will take future residents to the Girard Avenue Station on the Market-Frankford Line.
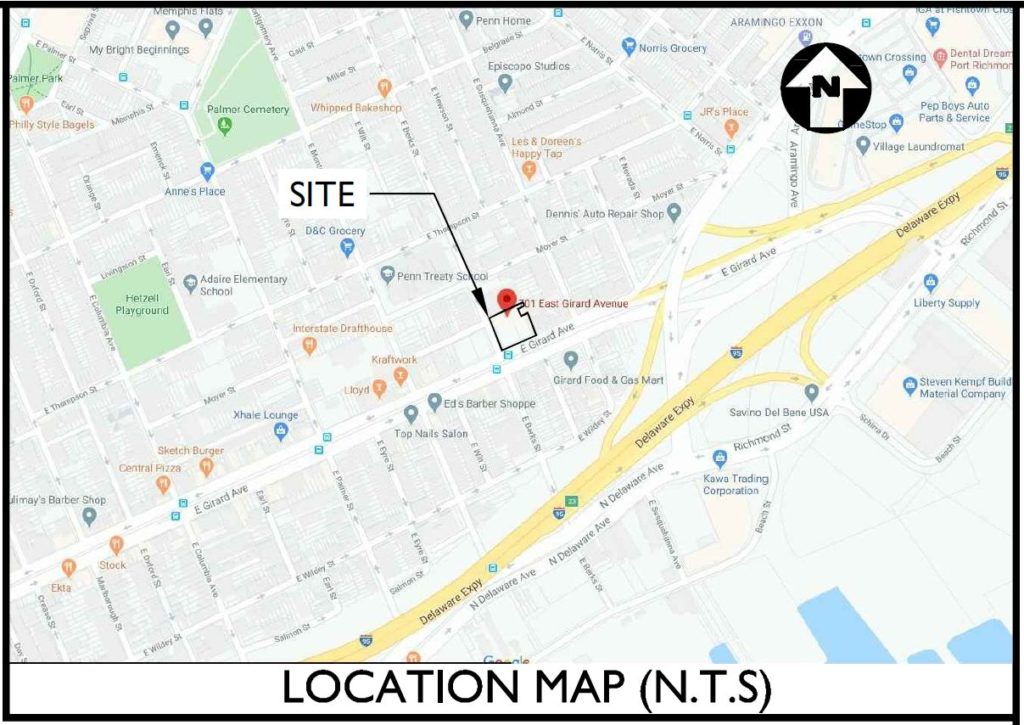
701-19 East Girard Avenue. Credit: Master Consulting P.A. via the City of Philadelphia
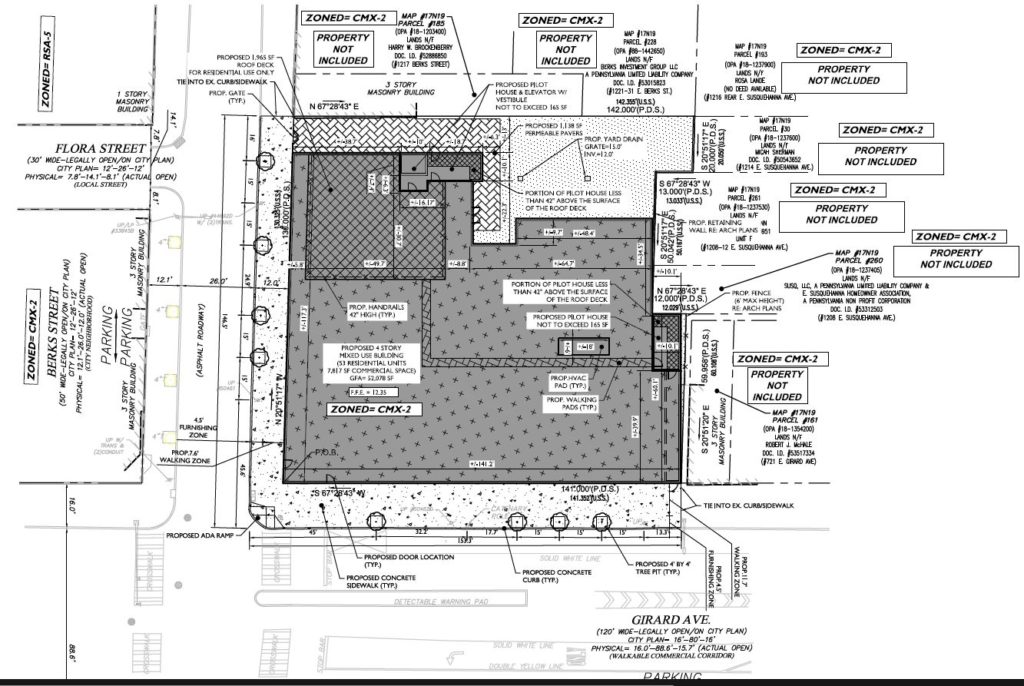
701-19 East Girard Avenue. Site plan. Credit: Master Consulting P.A. via the City of Philadelphia
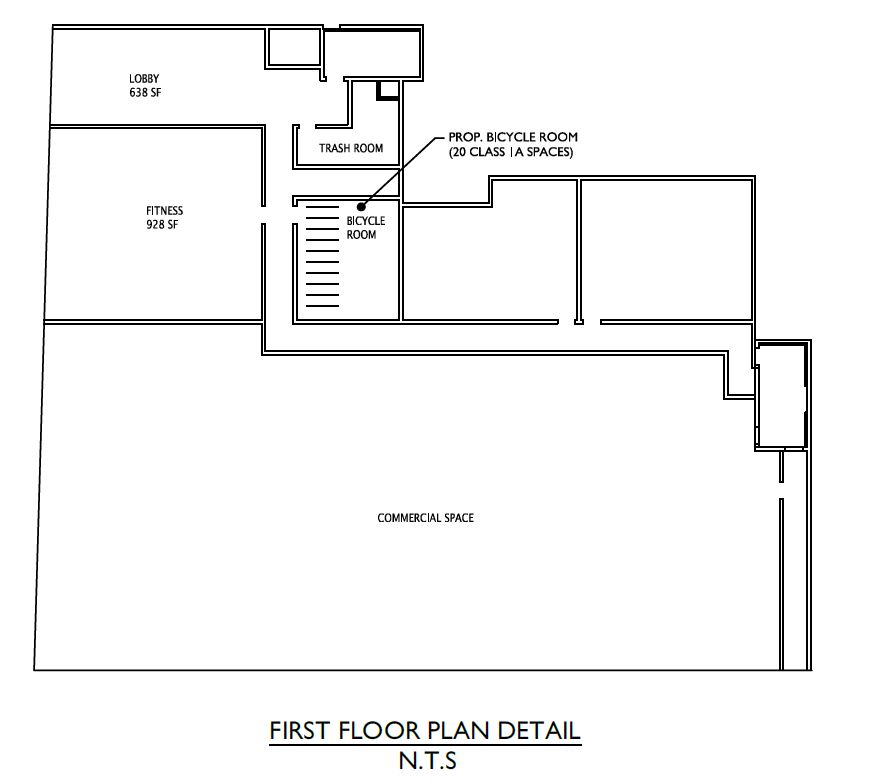
701-19 East Girard Avenue. Ground floor plan. Credit: Master Consulting P.A. via the City of Philadelphia
The building will be massed in an L-shape aligned with the street wall, leaving space for an alley and courtyard that will offer residents outdoor recreation space adorned with murals. In addition, the alleyway allows for windows to be placed on the northwest wall, improving the quality of adjacent units.
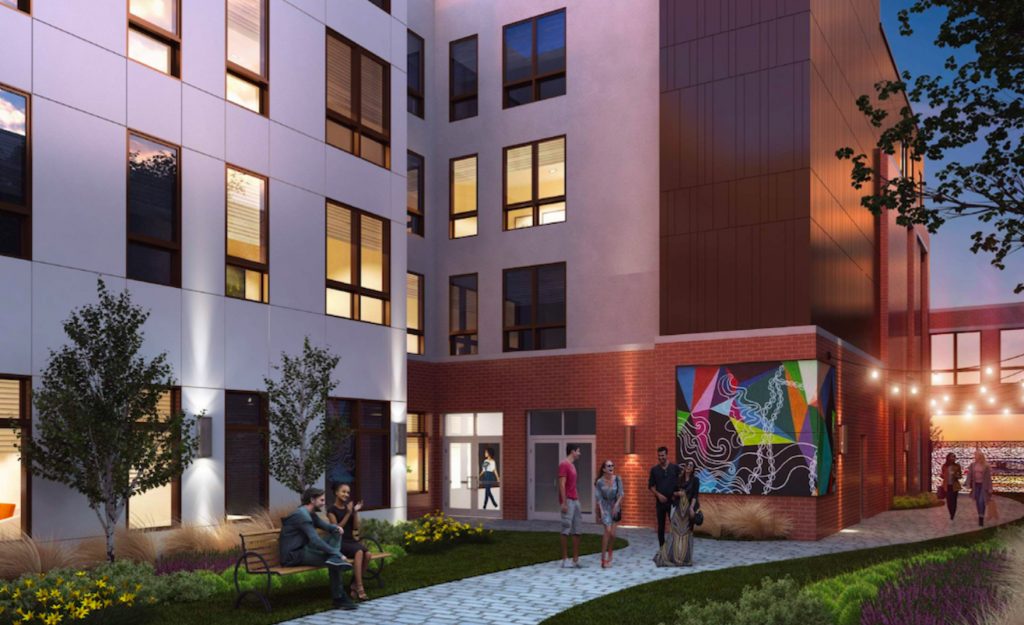
Rendering of 701-19 East Girard Avenue. Credit: JKRP Architects.
The designers opted to visually break down the relatively bulky building by segmenting the exterior into smaller sections via discrete yet contextual facade treatments that pay homage to the neighborhood’s existing material palette.
The white-gridded exterior at the street corner creates a distinctive contemporary appearance, while the broken cornice line and varying heights at the red-brick facade at the adjacent walls imitates the hodge-podge aesthetic of adjacent prewar rowhouses. Lastly, panels of dark corrugated panels create a unifying theme for the two aforementioned curtain wall systems while paying homage to the neighborhood’s industrial legacy.
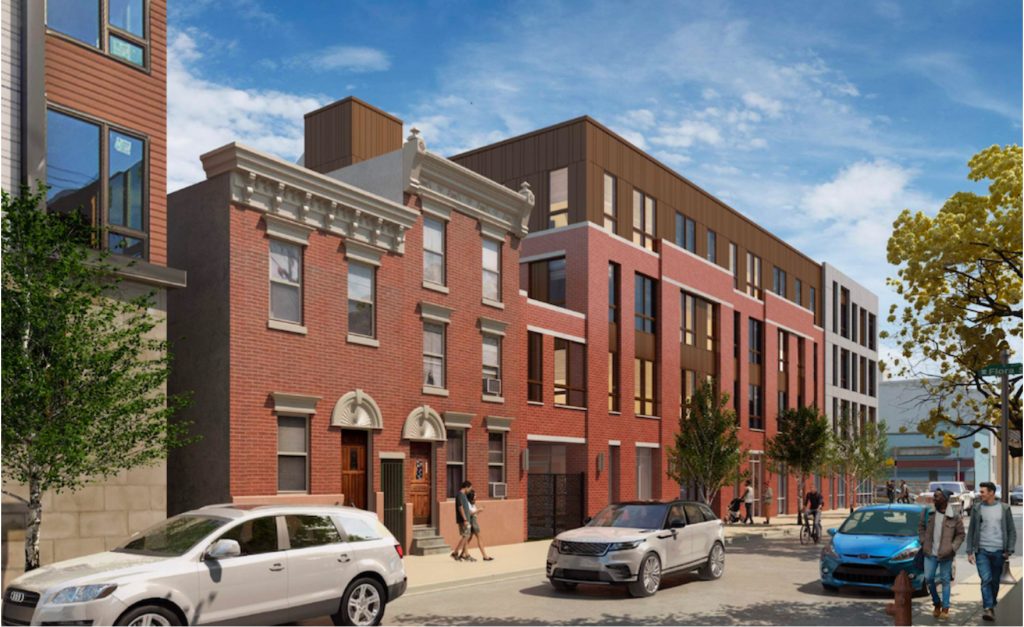
Rendering of 701-19 East Girard Avenue. Credit: JKRP Architects.
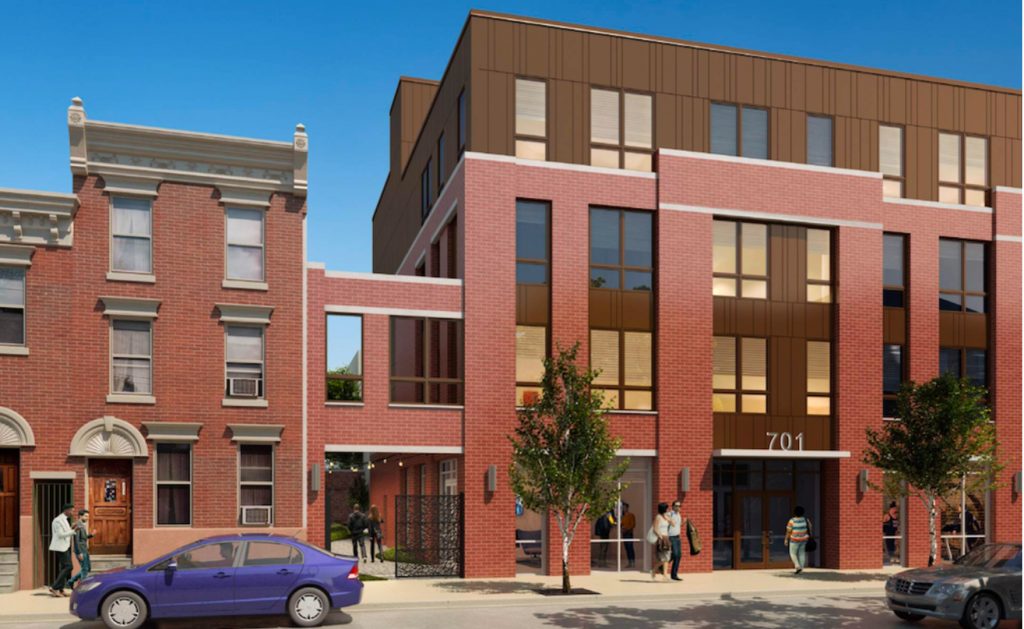
Rendering of 701-19 East Girard Avenue. Credit: JKRP Architects.
The designers enclose the alleyway with a two-story brick veneer with a ground-floor gate and window-like facade apertures at the second level, creating a context-friendly, continuous street wall even though there is a gap between the structure and its neighbors.
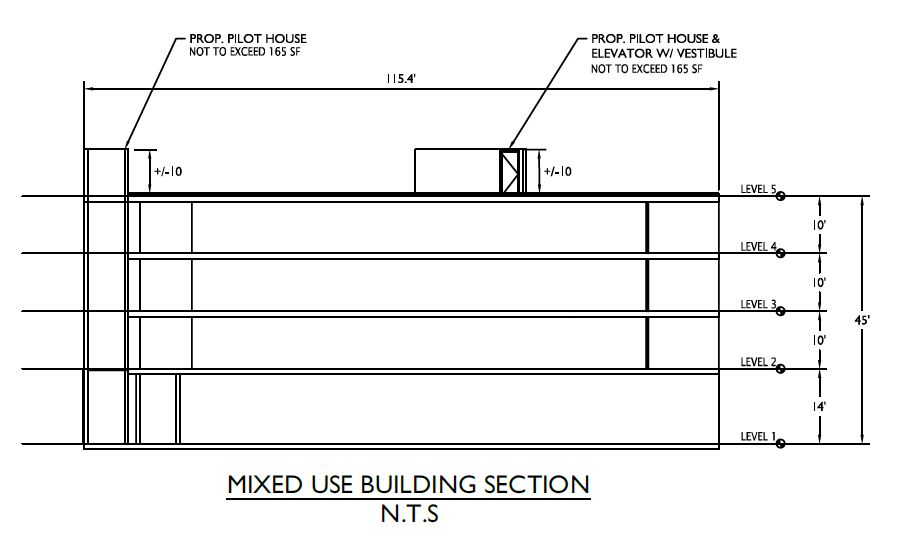
701-19 East Girard Avenue. Building section. Credit: Master Consulting P.A. via the City of Philadelphia
The building will rise 45 feet tall to the top of the main roof, and around 55 feet to the top of the bulkhead. The building was permitted to rise above the prevailing 38-foot height limit thanks to the green roof bonus. The bonus proves winsome for everyone involved and shines as an example of what can be achieved through intelligent urban planning policy.
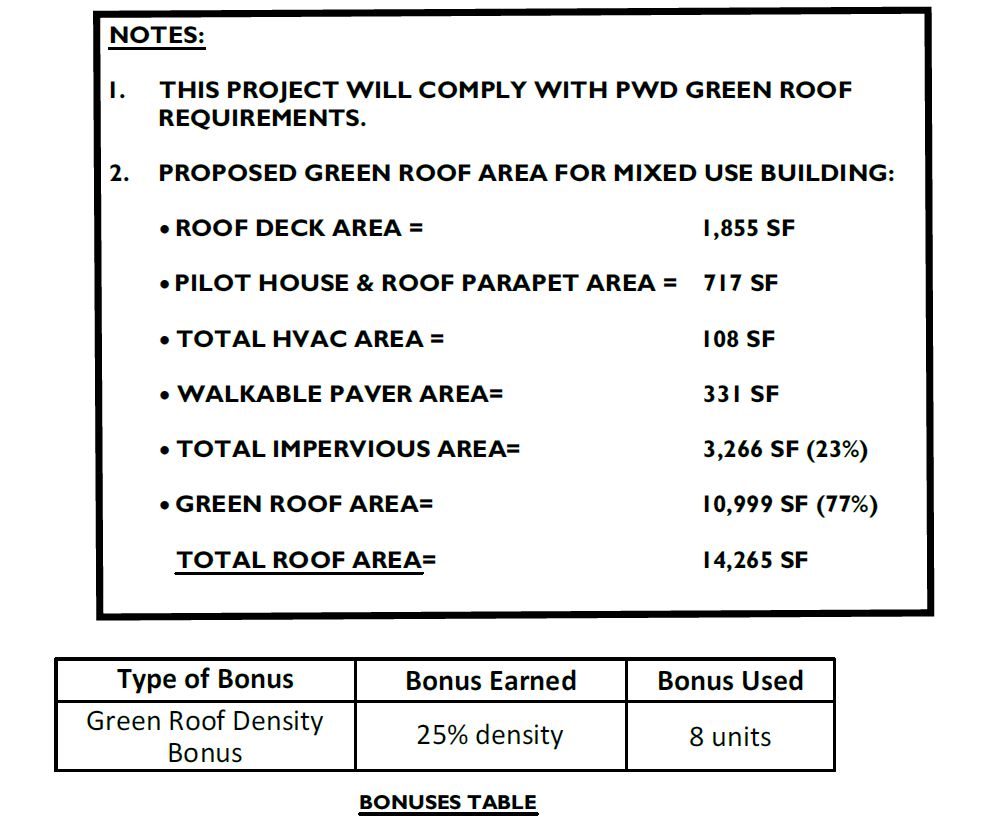
701-19 East Girard Avenue. Zoning table. Credit: Master Consulting P.A. via the City of Philadelphia
With the bonus, the building gains extra height that allows for high-quality living and retail space with high ceilings (around 13 feet on the ground floor and nine feet on the floors above). The 25 percent increase in density creates eight extra units, a minor yet still important contribution to a city gripped by a housing crisis. Finally, the expansive green roof not only creates cost savings for the building owners by increasing insulation, but also reduces the neighborhood’s heat island effect, reduces stormwater runoff (a non-insignificant consideration for the river-adjacent neighborhood), and may potentially create a local bird habitat.
The lack of progress at the site was expected, as a commercial building permit was issued only last December. Oddly, although zoning permits have been issued earlier, no permits have yet been issued for demolition, though demo permits typically come before construction permits.
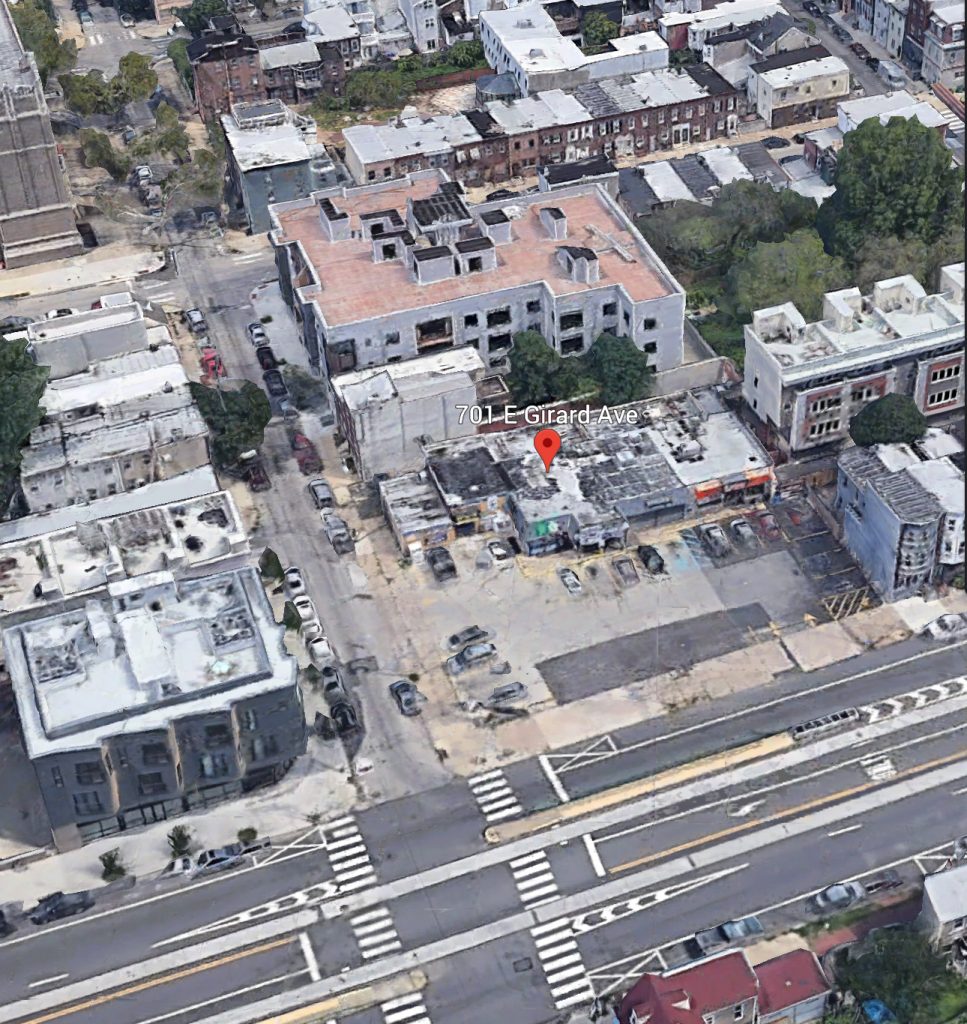
Aerial view of 701-19 East Girard Avenue. Credit: Google.
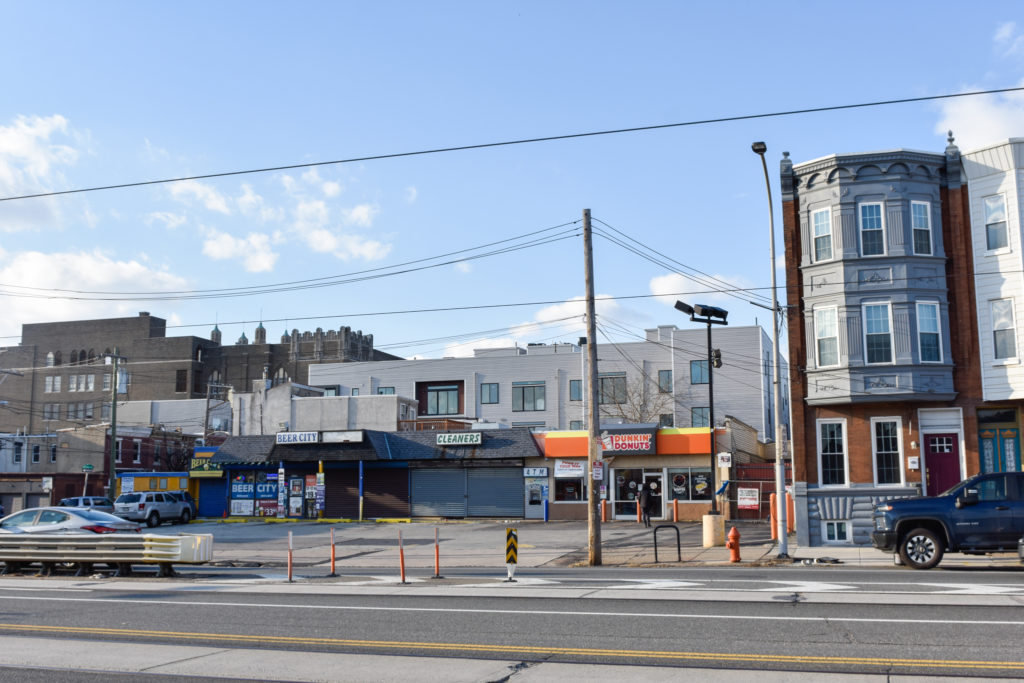
701-19 East Girard Avenue. Photo by Jamie Meller. February 2022
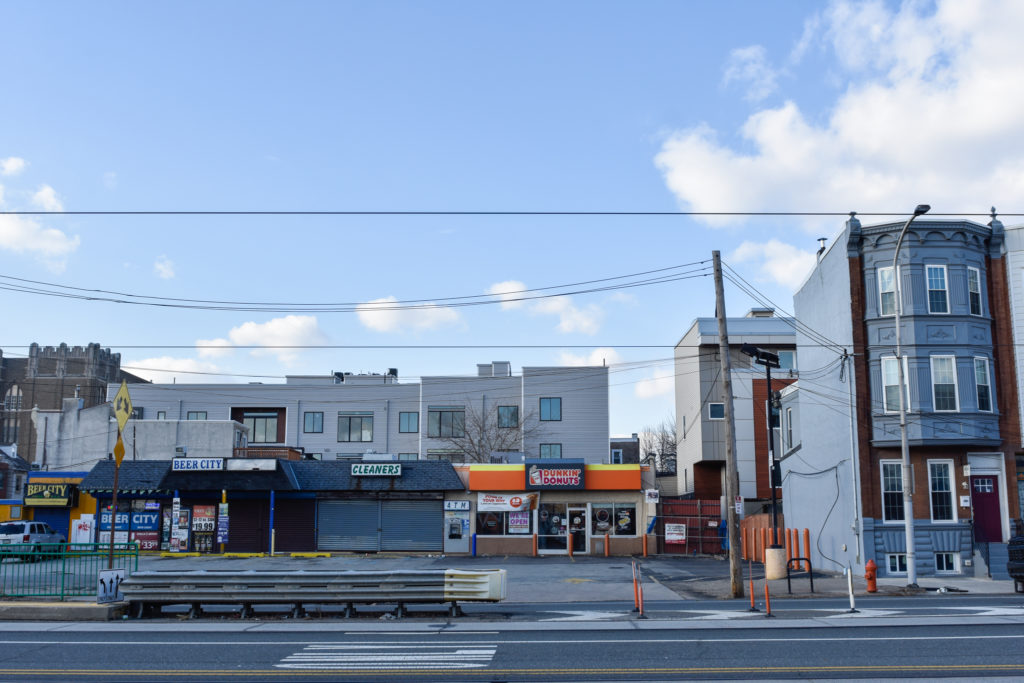
701-19 East Girard Avenue. Photo by Jamie Meller. February 2022
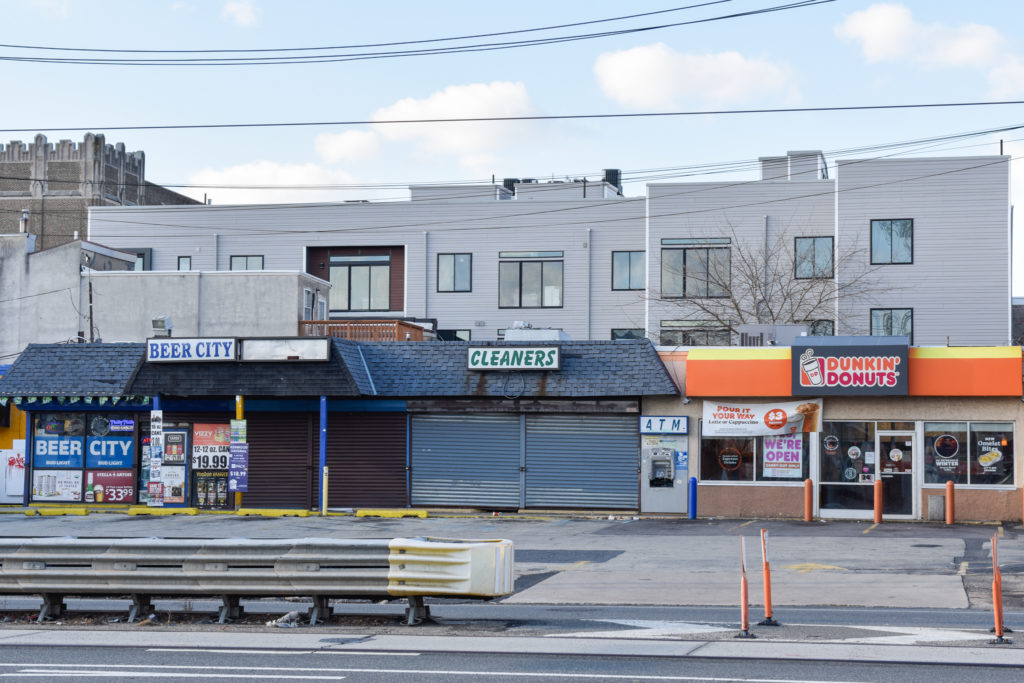
701-19 East Girard Avenue. Photo by Jamie Meller. February 2022
Over a hundred years ago, the neighborhood was a densely-built, pedestrian-friendly, working-class community. However, the neighborhood entered a period of decline in the postwar era, and replacement of traditional housing stock with suburban-style strip malls such as the one currently at the site represent capitulation to the automobile at the expense of the established community fabric.
At the moment, the on-site Beer City beer distributor and Dunkin’ Donuts restaurant, fronted by a large parking lot, appear to offer more convenience to passing motorists rather than the surrounding community, while the long-shuttered cleaner service in between entirely squanders valuable urban space.
By contrast, the building proposed at 701 East Girard Avenue is not only a return to the neighborhood’s dense, pedestrian-friendly roots, but also a step forward in terms of an increased density that is well-suited for the city’s contemporary needs. The structure will not o only maintain the retail presence at the site, but will upgrade the drab strip mall with sidewalk-adjacent, high-ceiled tenant space.
In 2014, an even more exciting, if quixotic, proposal was slated for the site. The Girard Hotel was planned as a 250-foot-tall, 17-story hotel designed in a Postmodernist style and capped with a distinctive dome and a spire that were sure to make an iconic mark on the North Philadelphia and Kensington skyline. A rotating Olive Garden restaurant was allegedly proposed at the building pinnacle.
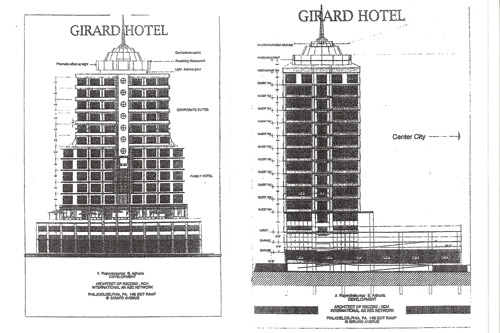
Girard Hotel proposed at 701-19 East Girard Avenue
Unfortunately, plans for the whimsical hotel fell through, relegating the building to the city’s roster of unbuilt structures. The proposal showed the potential that is possible in neighborhoods adjacent to the Delaware River waterfront and beyond. Still, we are quite satisfied with the residential building as proposed in its current form and we look forward to construction progress in the near future.
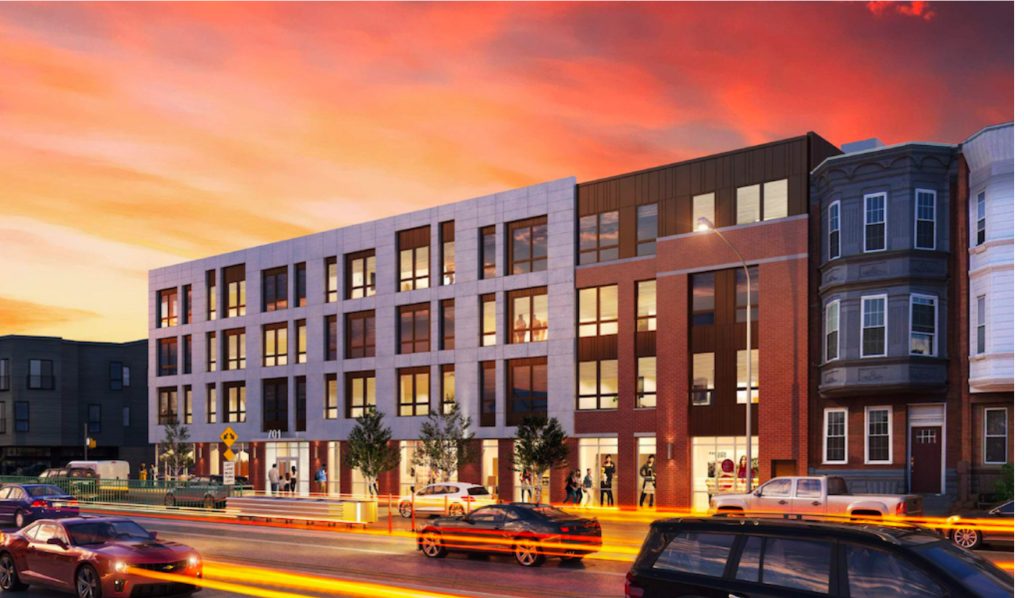
Rendering of 701-19 East Girard Avenue. Credit: JKRP Architects.
Subscribe to YIMBY’s daily e-mail
Follow YIMBYgram for real-time photo updates
Like YIMBY on Facebook
Follow YIMBY’s Twitter for the latest in YIMBYnews

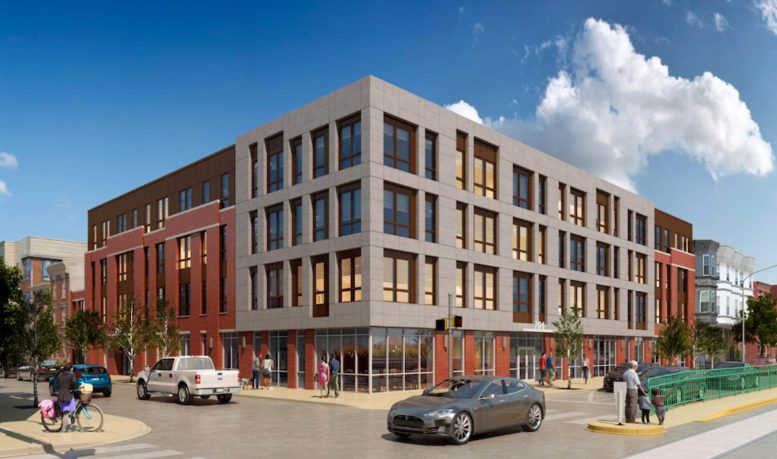
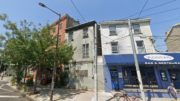
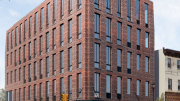
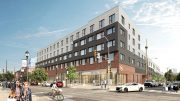
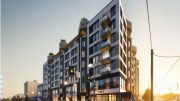
Be the first to comment on "A Detailed Look at the 53-Unit Building Planned at 701 East Girard Avenue in Fishtown, Kensington"