Permits have been issued for the construction of a three-story, four-unit apartment building at 17 West Girard Street in Fishtown. The development will replace a three-story rowhouse on the north side of the block between Frankford Avenue and Leopard Street. Designed by Gnome Architects, the building will feature ground floor commercial space, a cellar, and multiple roof decks. Permits list GRIT Construction as the contractor.
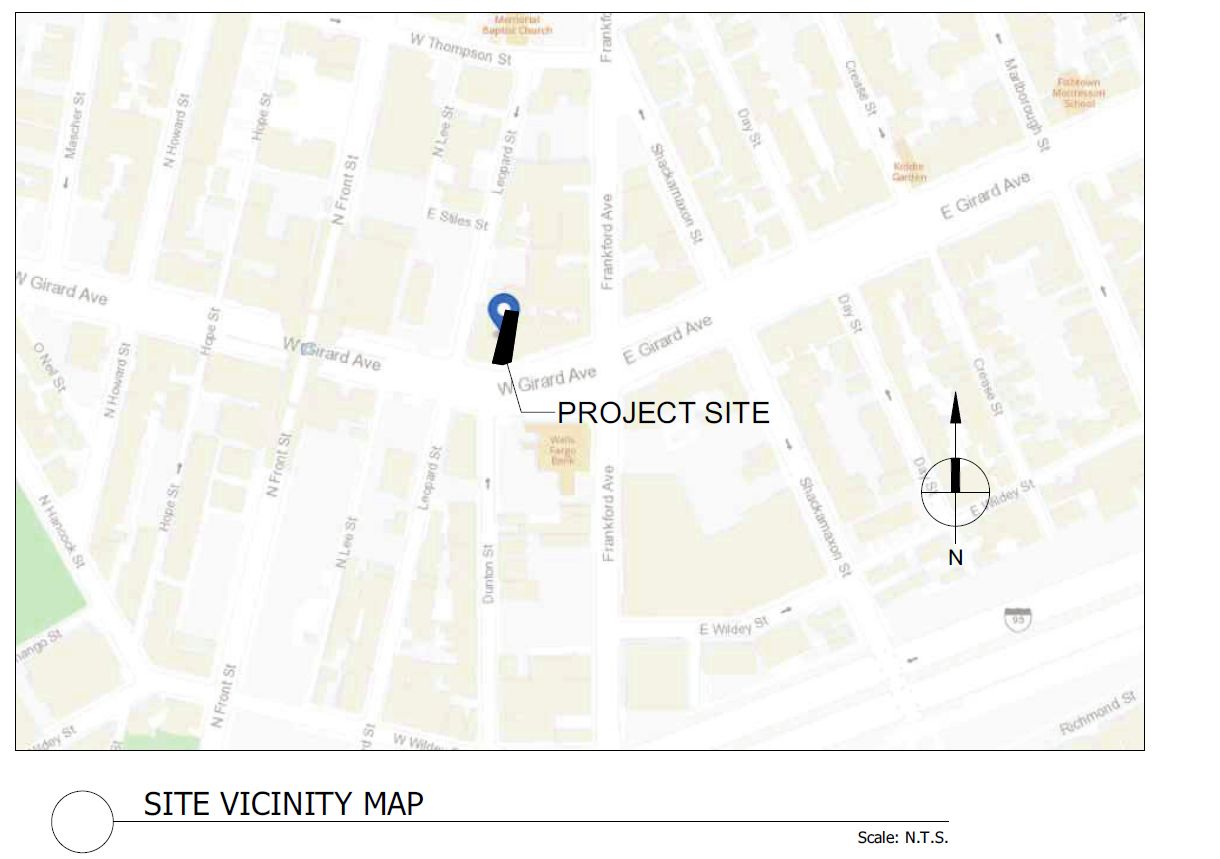
17 West Girard Street. Site location. Credit: Gnome Architects via the City of Philadelphia
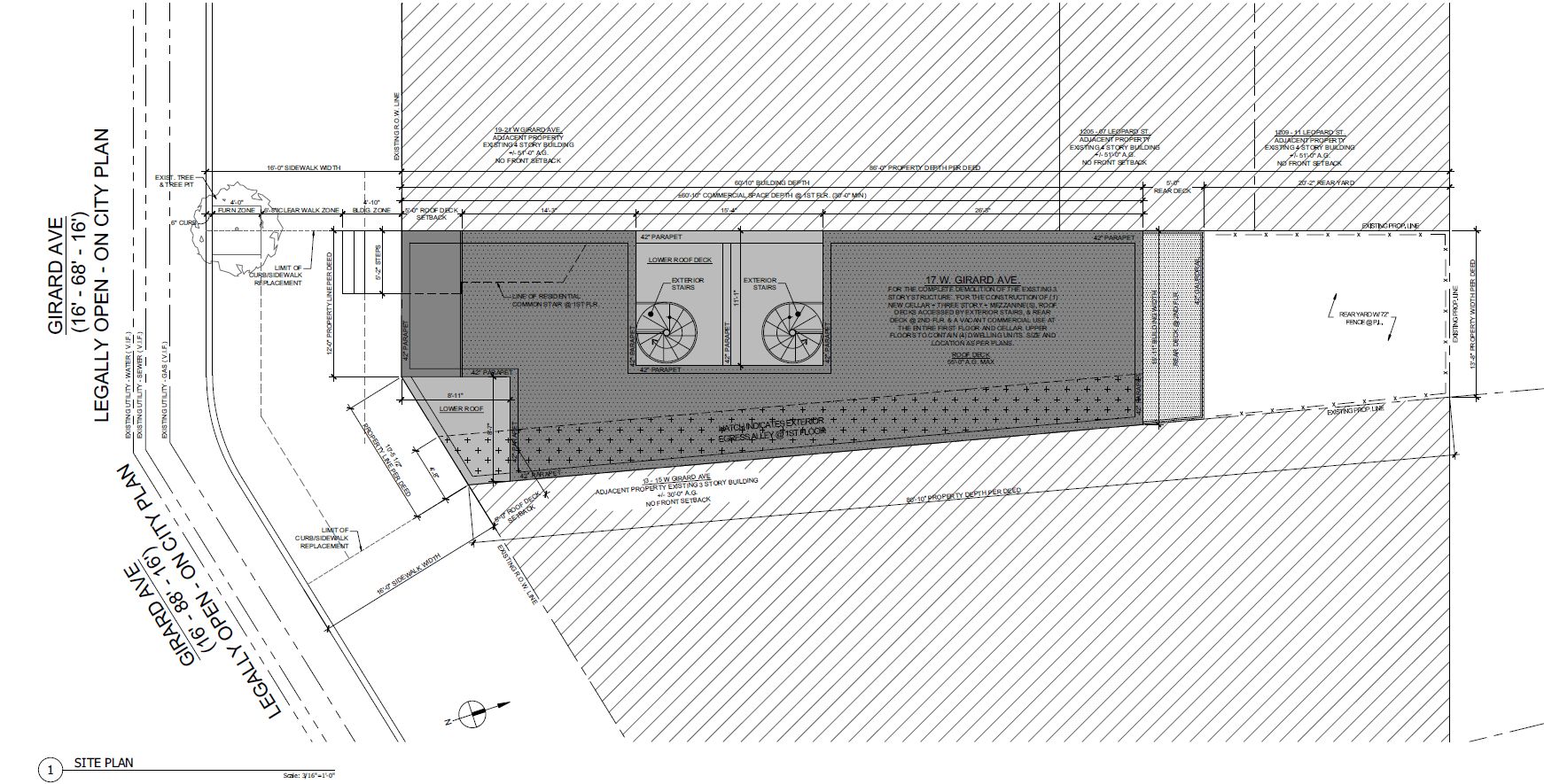
17 West Girard Street. Site plan. Credit: Gnome Architects via the City of Philadelphia
The building will span an irregular, trapezoidal, five-sided lot that spans 1,481 square feet and stretches 86 feet deep. The site owes its irregular shape, which features an obtuse angle facing the street and gently tapers toward the block interior, to its unique location precisely at the point where Girard Avenue turns from its northeast-angled run toward the Delaware River waterfront to its westbound run through North Philadelphia toward West Philadelphia (the transition between East and West Girard avenues officially takes place at the east end of the block, along Frankford Avenue).
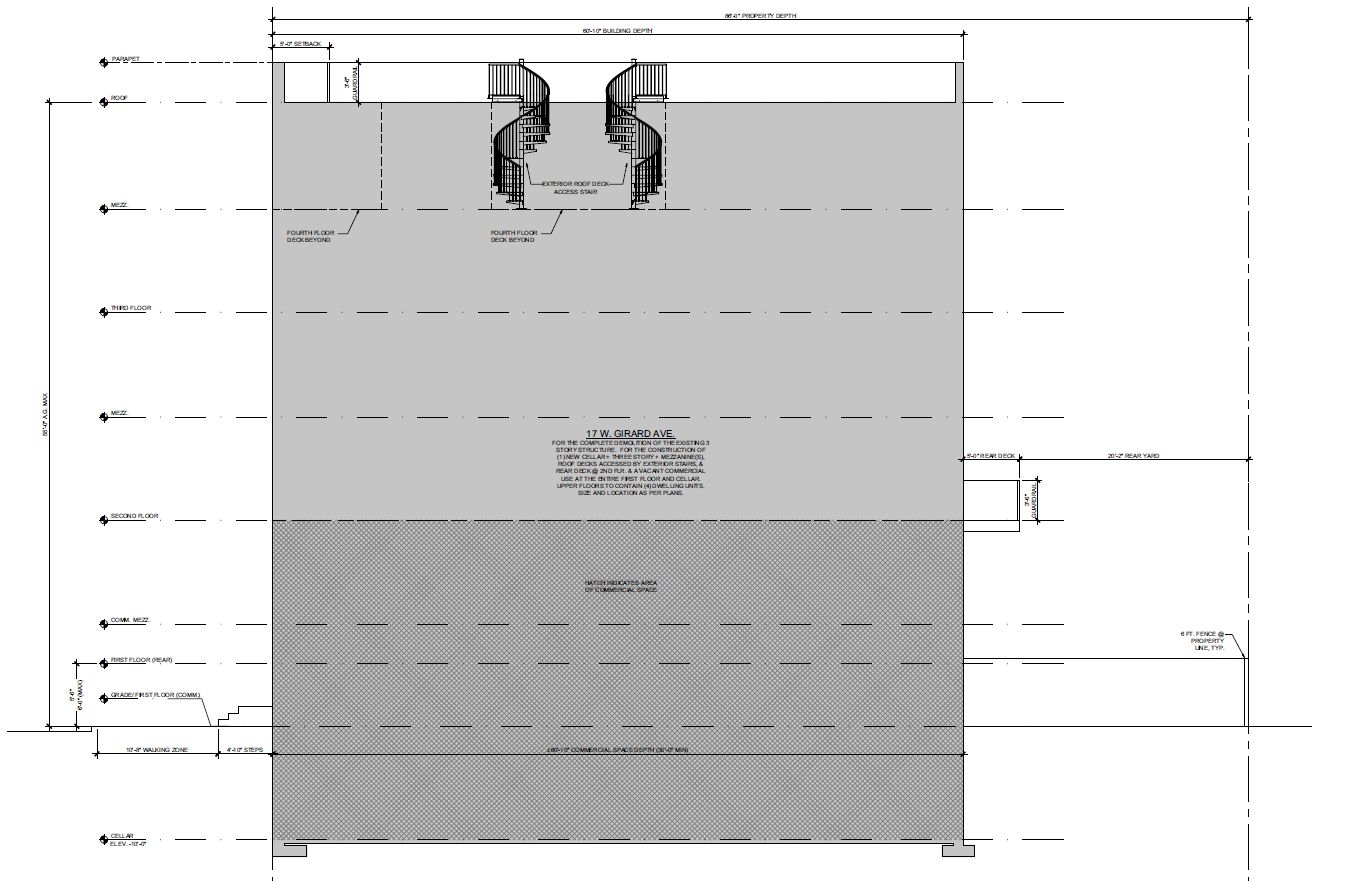
17 West Girard Street. Building elevation. Credit: Gnome Architects via the City of Philadelphia
Although the building technically rises only three stories tall, diagrams submitted along with the permits indicate that the structure will rise a whopping 55 feet to the top of the main roof, and 59 feet to the main parapet. The elevation diagram explains the discrepancy by indicating full-floor-height mezzanines above every floor, making the building appear to rise to an equivalent of a six-story structure. The submission provided no sections of floor plans to hint at the structure’s internal layout, but we would imagine that it includes double-height atria and lofted spaces.
The site was previously occupied by a rather unremarkable prewar rowhouse. At the time of demolition, its brick facade was weathered and cracked, and covered with two shades of drab blue paint. Since 2014, one of its windows had been braced with a vertical support that kept its lintel from caving in. Even considering its bracketed cornice, the building’s only architectural element of any interest, the structure did not seem worthy of being retained. As of May, the structure was observed to be under demolition, with the third floor in the process of being dismantled.
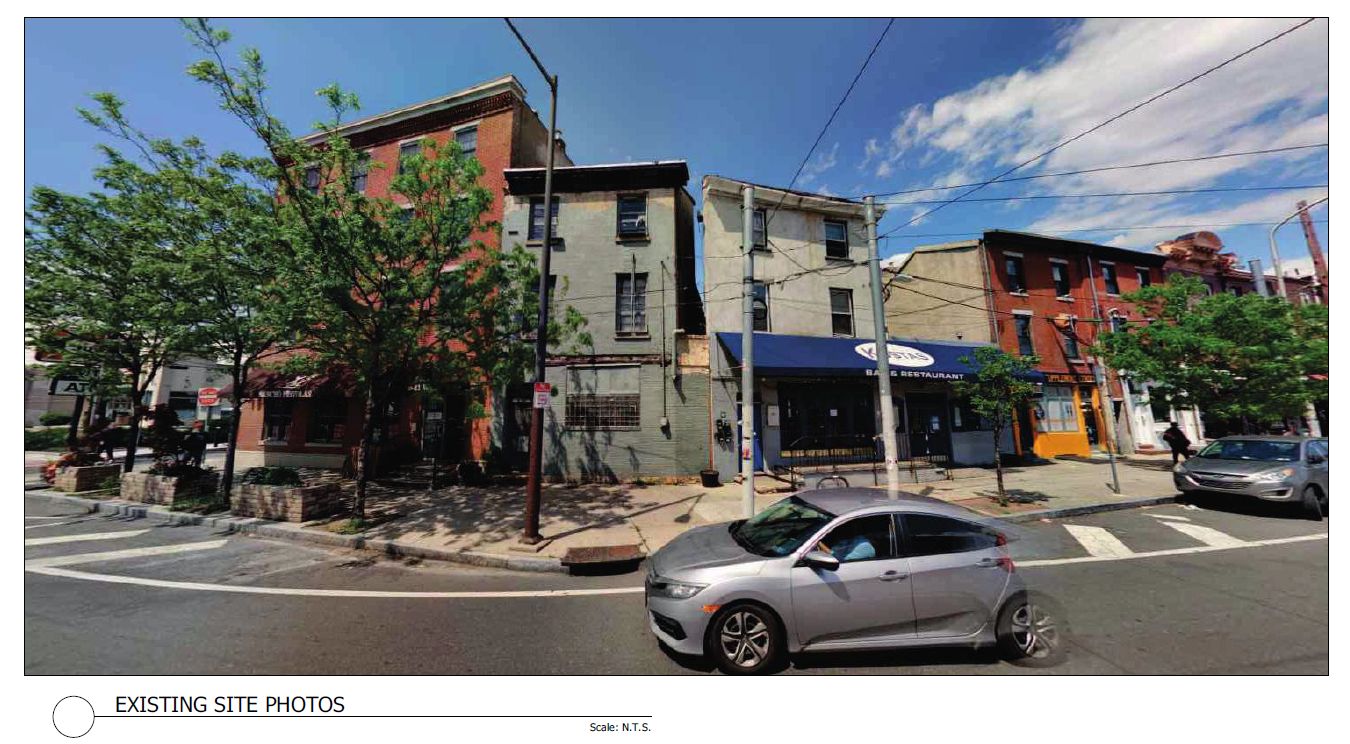
17 West Girard Street prior to demolition. Looking north. Credit: Gnome Architects via the City of Philadelphia
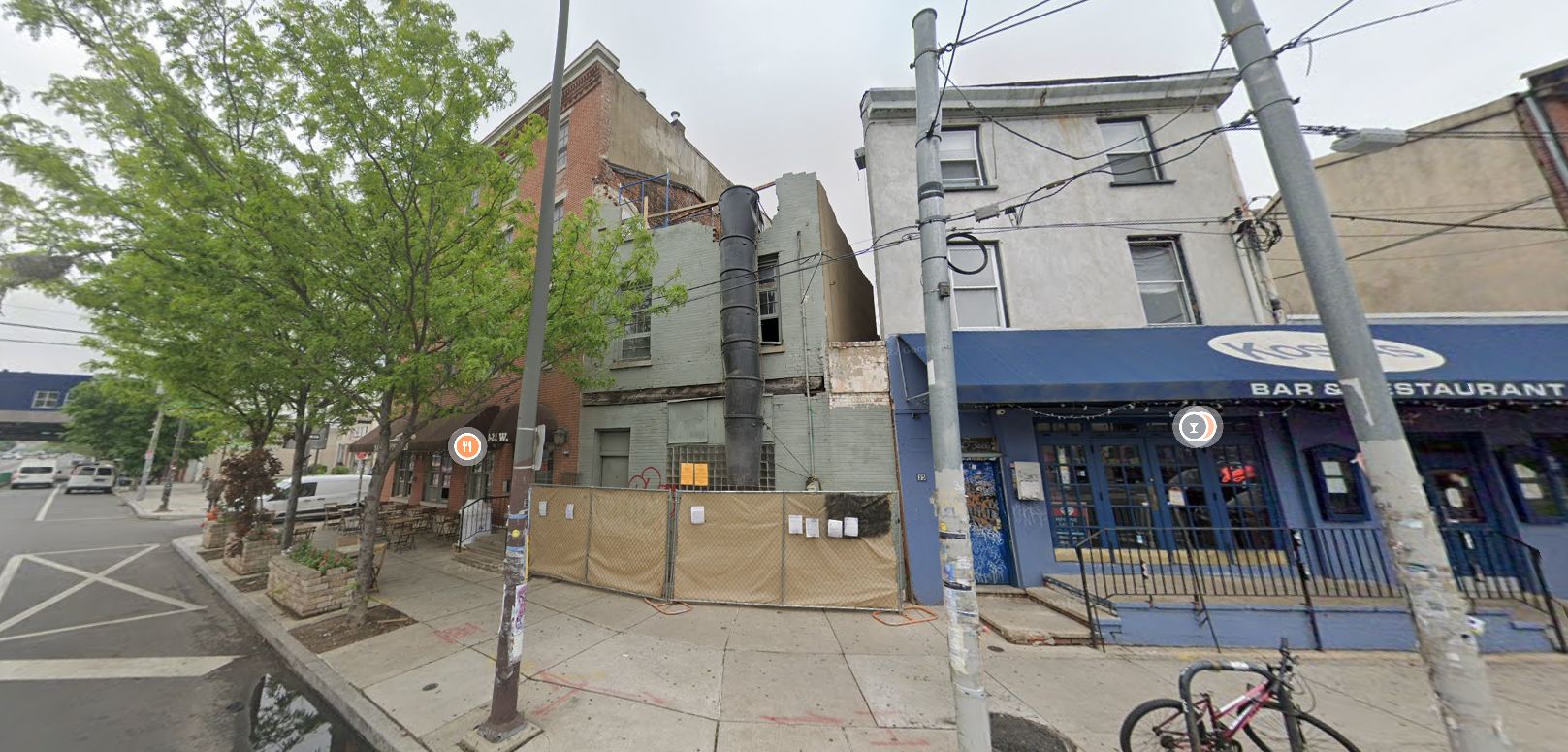
17 West Girard Street under demolition. Looking north. May 2022. Credit: Google Maps
The rowhouse that stood at the site ignored the obtuse angle at the street frontage, maintaining the street wall between its neighbors by aligning its flat facade with the lot walls of either of its neighbors. Although no renderings are available, the site plan indicates that the new building will instead embrace the street angle, extending to the lot line along the sidewalk and underscoring the street angle change with a lower roof deck on the East Girard side and a higher one on the West Girard side.
Although no renderings are currently available, Gnome Architects has consistently displayed high design quality, so we anticipate an attractive structure to rise at the location.
Subscribe to YIMBY’s daily e-mail
Follow YIMBYgram for real-time photo updates
Like YIMBY on Facebook
Follow YIMBY’s Twitter for the latest in YIMBYnews

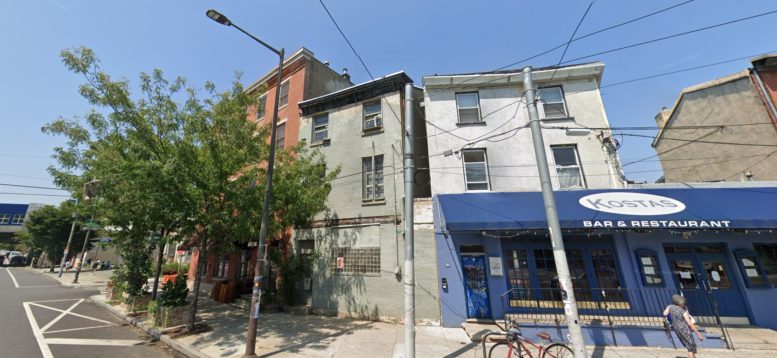
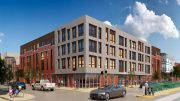
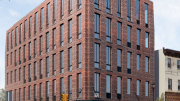
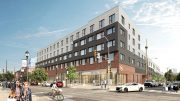
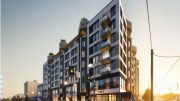
Be the first to comment on "Permits Issued for 17 West Girard Avenue in Fishtown"