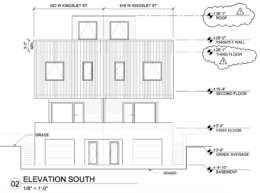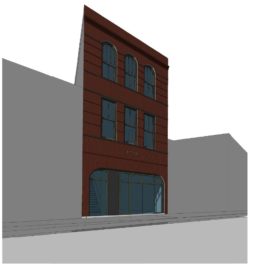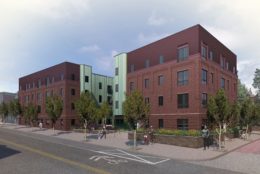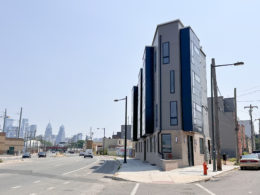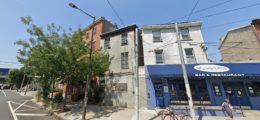Single-Family Proposed at 618 West Kingsley Street in West Mount Airy
A new three-story single-family home is on the books for 618 West Kingsley Street, tucked in the West Mount Airy section of Northwest Philadelphia. The property sits within a block bordered by Wissahickon Avenue, West Walnut Lane, Park Lane, and Kingsley Street. The applicant listed on permits is 618 West Kingsley Street LLC, while Grit Construction LLC is serving as the general contractor. Architectural design is being handled by C2-Architecture.

