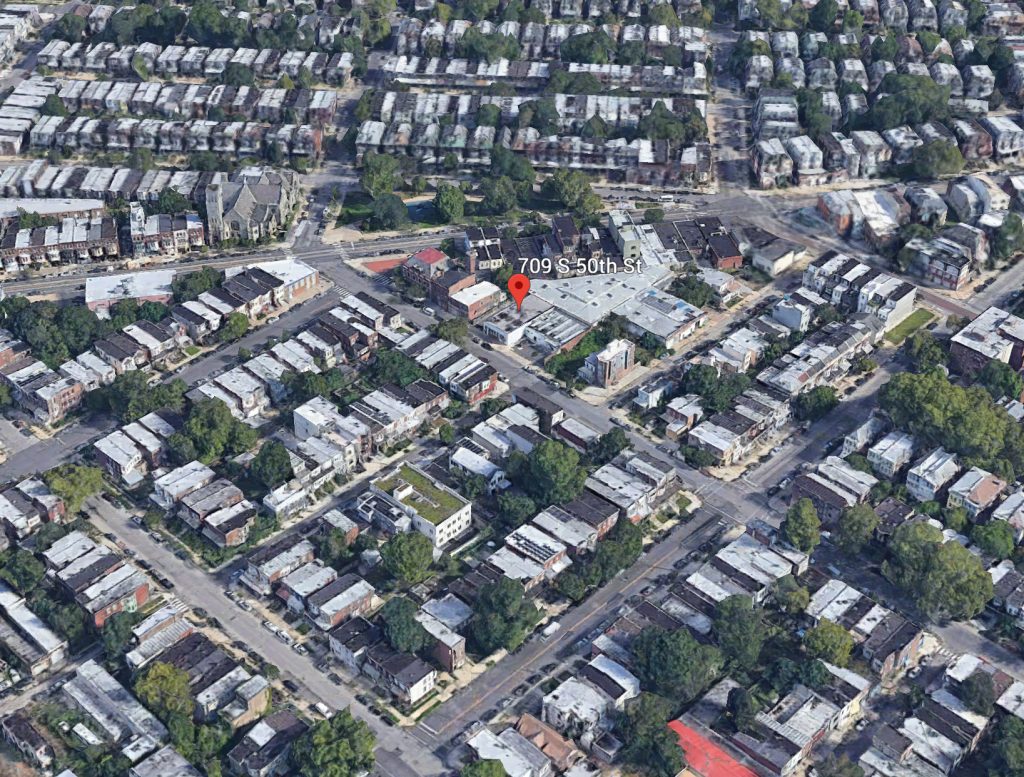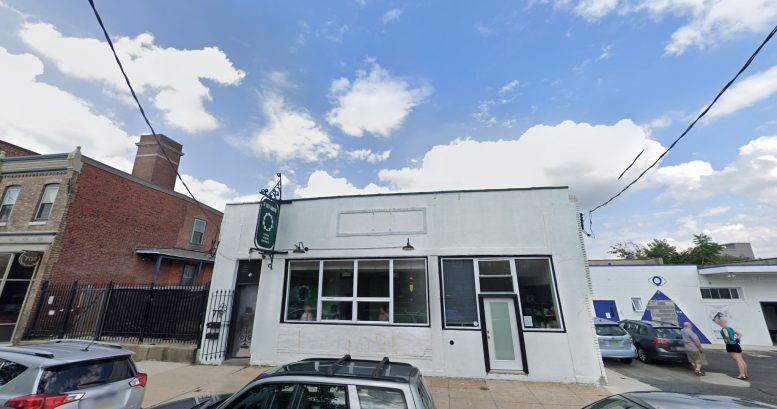Permits have been issued for the construction of a mixed-use building at 709 South 50th Street in Cedar Park, West Philadelphia. Upon completion, the building will rise three stories tall and will feature a commercial space on the ground floor and four residential units above. A roof deck will allow residents to enjoy an outdoor space with skyline views. In total, the structure will hold 4,990 square feet of space, with construction costs estimated at $437,000. Permits list Jack Parsi as the design professional and GRIT Construction as the contractor.

Aerial view of 709 South 50th Street. Credit: Google.
The new building will replace an existing single-story commercial structure. White paint covers the majority of the facade, which features large glass windows. The site sits about a half block off of Baltimore Avenue, one of the area’s main commercial corridors, which offers into University City and Center City via the 34 trolley, further contributing to the property’s appeal.
The construction of the new building will be a major improvement for the property, replacing a minor, single-story building with a structure that offers a wider range of use. The commercial space in the new building will maintain retail presence at the site, while the residential units will boost density on a block situated on a commercial artery.
No completion date is known for the project at this time, though construction may be finished by 2022 or 2023.
Subscribe to YIMBY’s daily e-mail
Follow YIMBYgram for real-time photo updates
Like YIMBY on Facebook
Follow YIMBY’s Twitter for the latest in YIMBYnews






Leave it to the pros! 😉