Permits have been issued for the construction of a three-story, five-unit condominium at 1100 Pine Street in Washington Square West, Center City. The development will replace a two-story mixed-use rowhouse on the southwest corner of the intersection of Pine and South 11th streets. Designed by Gnome Architects, the building will span 8,497 square feet and will feature ground floor commercial space, a cellar, and roof decks. Permits list Kiptom Ketchum as the contractor and a construction cost of $1.2 million.
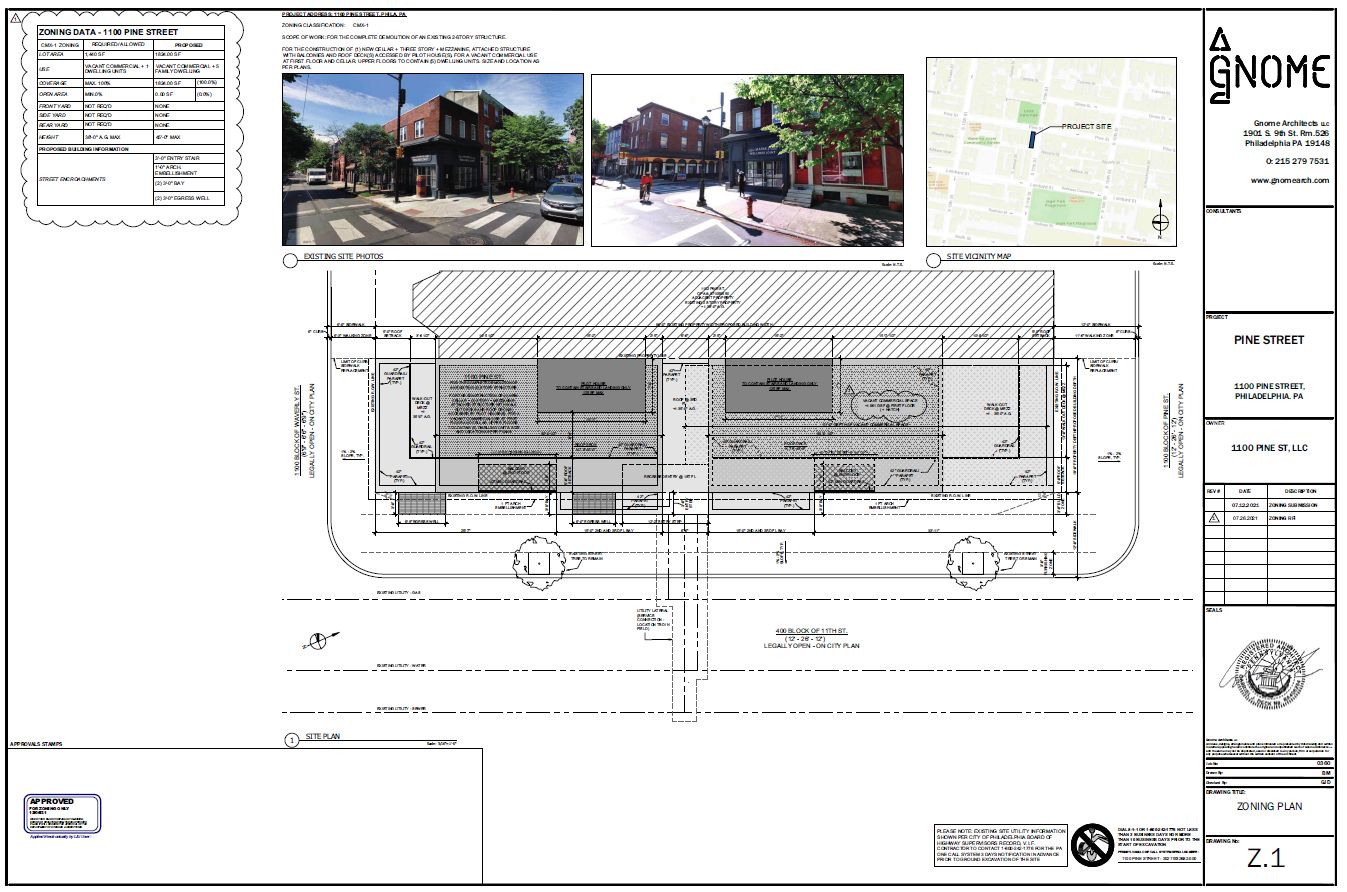
1100 Pine Street. Zoning submission. Credit: Gnome Architects via the City of Philadelphia
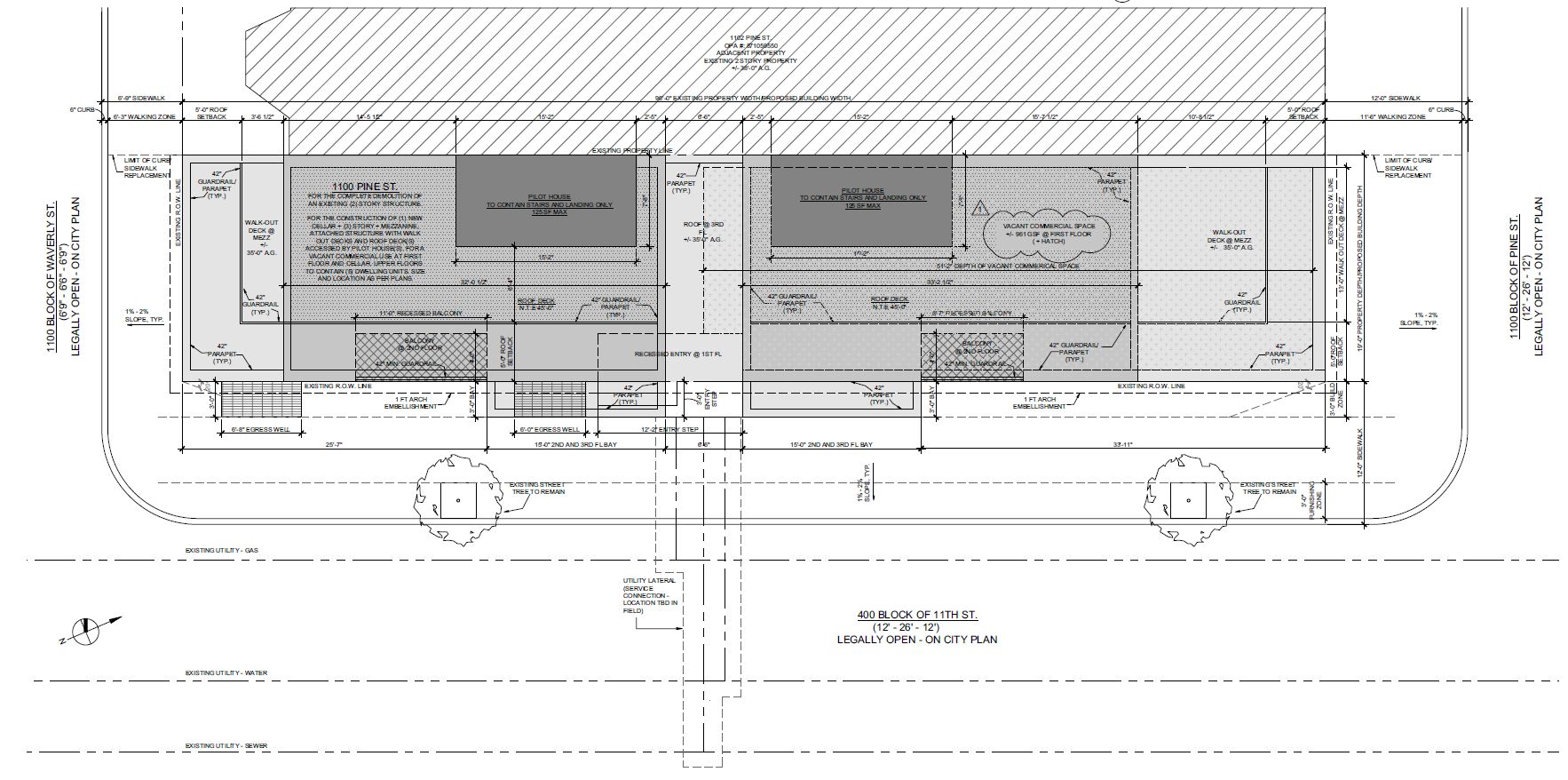
1100 Pine Street. Site plan. Credit: Gnome Architects via the City of Philadelphia
The building, bound by Pine Street to the north, 11th Street to the east, and Waverly Street to the south, will measure 19 feet wide and 96 feet long, and will rise 45 feet to the top of the main roof, 49 feet to the top of the parapet, and up to 55 feet to the top of the pilot houses. This prominent height, as well as open space in front of the structure in the form of Kahn Park across the street to the north, promises to lend sweeping views of the nearby skyline both from the roof decks and from the upper-floor residences.
The building to be replaced, with its unornamented and weather-work brick exterior, is rather unremarkable, yet is nevertheless made charming with its quaint design treatment of the ground-level retail space, most recently occupied by the Mama’s Wellness Joint establishment until its closure around a year ago. The exterior sported Classical pilasters, large paneled windows, and a sculpted female figure set within a niche at the 11th Street frontage and enclosed within a metal cage.
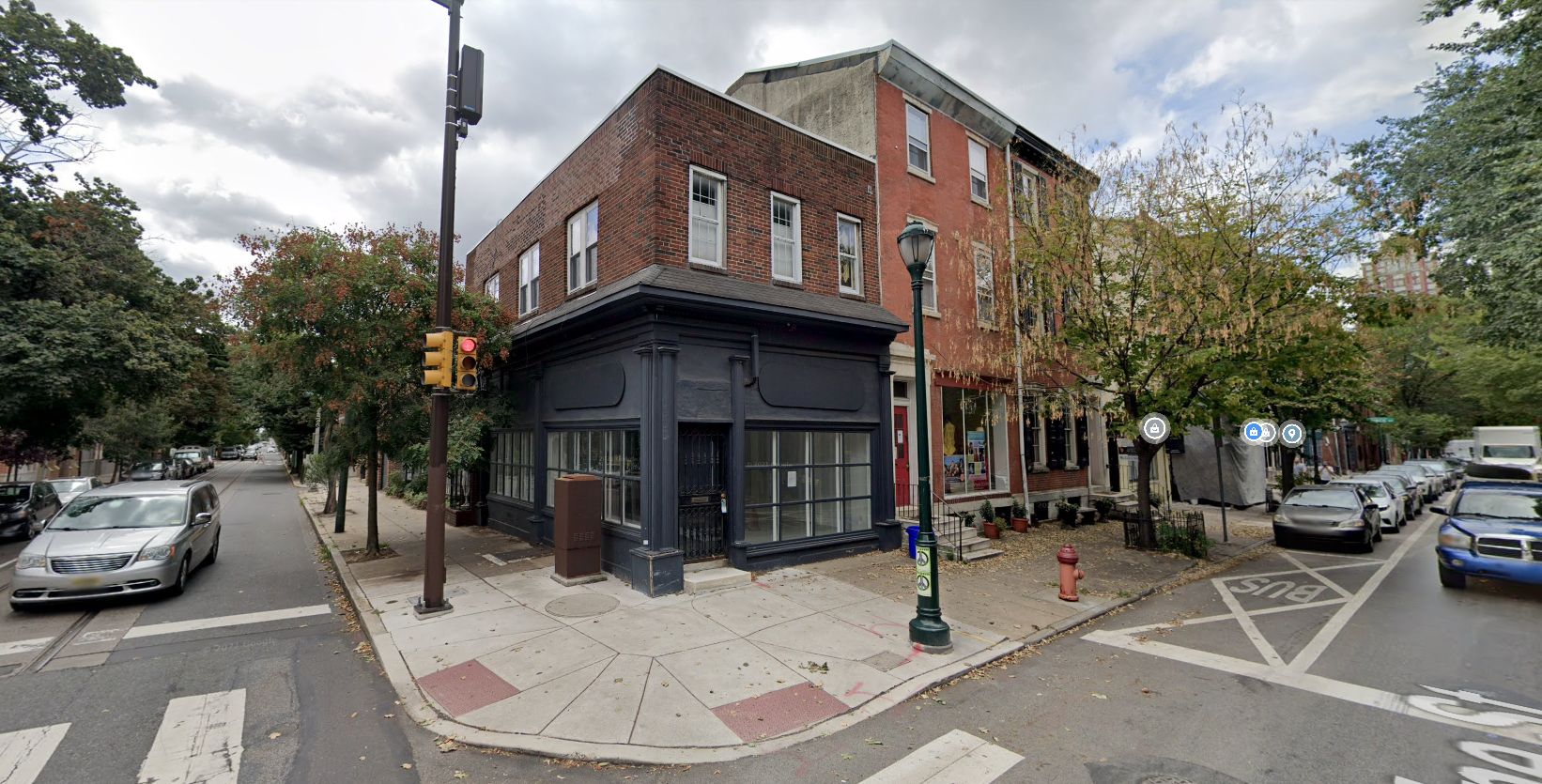
1100 Pine Street prior to demolition. Looking southwest. August 2021. Credit: Google Maps
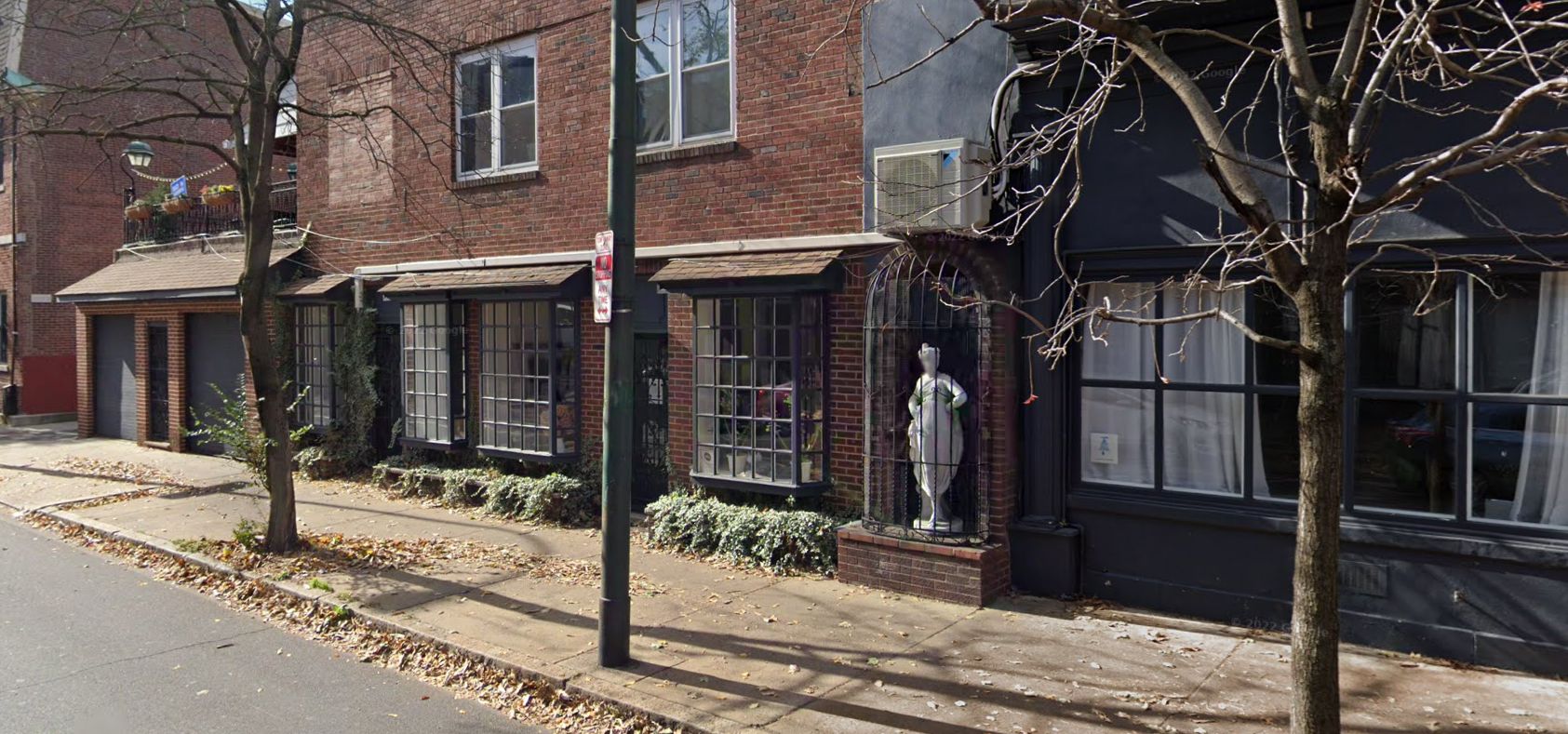
1100 Pine Street prior to demolition. Looking southwest. November 2020. Credit: Google Maps
The building offers an attractive, detailed, human-scaled sidewalk experience, and its destruction is likely to have a detrimental effect on the surrounding, predominantly prewar, urban fabric. However, the structure is both architecturally prosaic and programmatically underbuilt, and its replacement with higher-level housing density while maintaining ground-level retail is logical from an urban planning perspective. Fortunately, Gnome Architects is known for high-quality, historically-sensitive architectural design (as may be seen in YIMBY’s portfolio of the firm), so we have high hopes that the firm’s designers will craft a worthy replacement for the demolished building.
Subscribe to YIMBY’s daily e-mail
Follow YIMBYgram for real-time photo updates
Like YIMBY on Facebook
Follow YIMBY’s Twitter for the latest in YIMBYnews

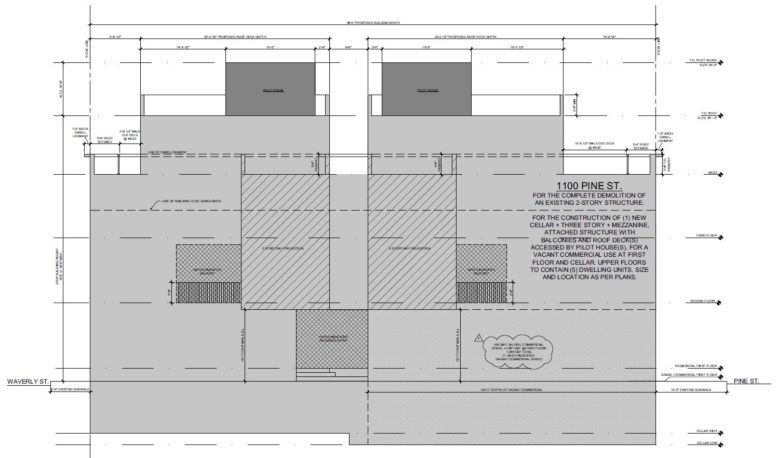




Be the first to comment on "Permits Issued for 1100 Pine Street in Washington Square West, Center City"