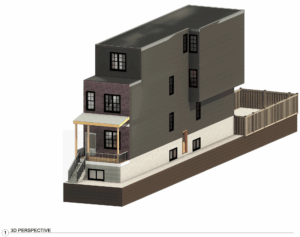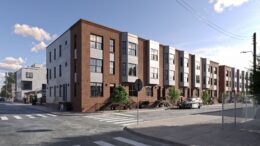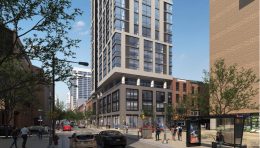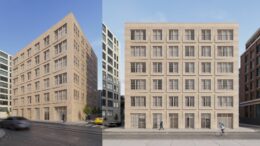Four-Unit Residential Building Planned at 4641 Lesher Street in Frankford
A new three-story, four-unit residential building is planned at 4641 Lesher Street in Frankford, Northeast Philadelphia, according to recently issued construction permits. The development will rise on a vacant lot along Lesher Street, positioned between Meadow Street and Orthodox Street. Permit documents show that the structure will span 4,629 square feet and will include a cellar. Loney Engineering is responsible for the designs and Banneker Builders Group LLC is listed as the contractor. Coleman Greenville Partners Inc is listed as the owner.





