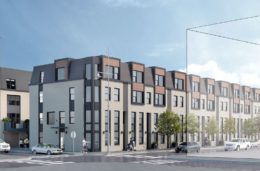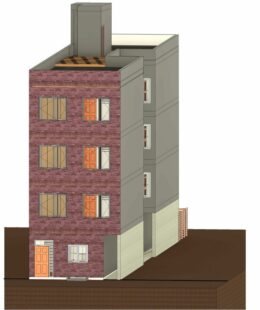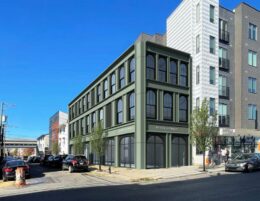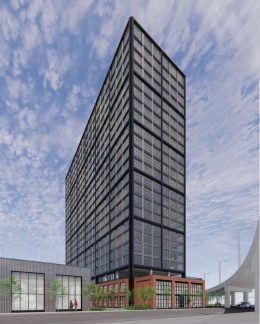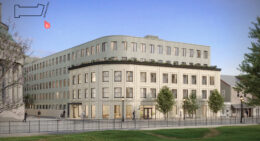Construction Pending at 1600 Carpenter Street in Graduate Hospital, South Philadelphia
Philly YIMBY’s recent site visit has observed that demolition work has still not begun at the site of a 191-unit mixed-use complex planned at 1600 Carpenter Street in Graduate Hospital, South Philadelphia. Designed by Harman Deutsch Ohler Architecture and developed by Streamline, the complex will replace a suburban-style shopping mall with a stately, traditionally-styled six-story building facing Washington Avenue, which will offer 23,185 square feet of ground-level retail and 131 rental apartments, ranging from studios to two-bedrooms, many of which will rank as affordable housing. To the north, 60 multi-family townhouses will be situated, which will match the scale and the material palette of the surrounding area. The development will boast publicly accessible pedestrian promenades and landscaping, as well as 141 parking spaces, of which 119 will be located in an underground garage in the apartment building, and 22 more will be situated in the townhouses.

