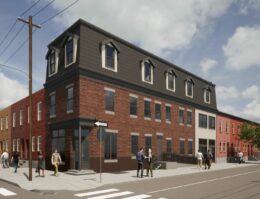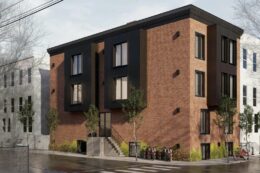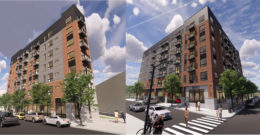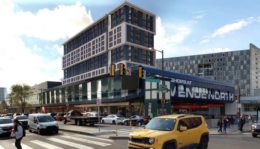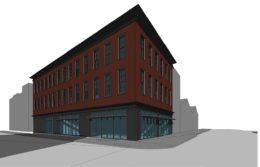Permits Issued for Vertical Expansion at 1939 South 5th Street in Wharton, South Philadelphia
Permits have been issued for a renovation and vertical extension of a two-story building at 1939 South 5th Street in Wharton, South Philadelphia. The development is situated at the northeast corner of South 5th and McKean streets. Designed by Toner Architects, the new overbuild will add a third story and 1,216 square feet to the existing 2,657-square-foot building. The resulting mixed-use structure will span 3,873 square feet and feature ground-floor commercial space, an artist studio, two residential units, and a single-car garage. Permits list Gina L. Romano as the contractor and specify a total improvement cost of $490,000, of which $375,000 comprises the construction cost.

