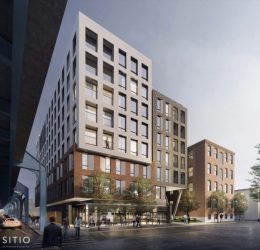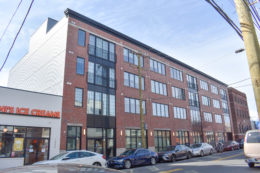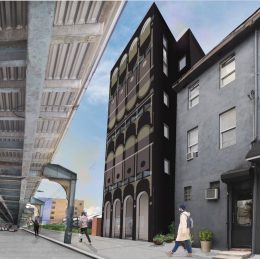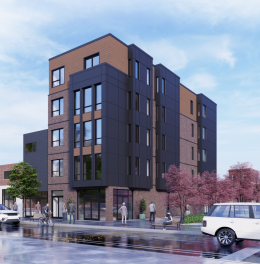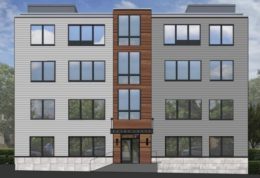Excavation Underway at The Box Factory Lofts at 31 East Columbia Avenue in Fishtown
Philadelphia YIMBY’s recent site visit has revealed that excavation is currently underway at an eight-story, 63-unit apartment building at 31 East Columbia Avenue in Fishtown, Kensington. Designed by SITIO Architecture + Urbanism, the building is an expansion for the existing Box Factory Lofts, a four-story prewar industrial building located at 21 East Columbia Avenue, which houses 20 rental units. The new building will add 67,342 square of feet of space to the development and will introduce a new shared lobby to be shared by the two structures, as well as a common residential courtyard. The new building will feature ground-level retail, elevator service, full sprinkling, covered parking for ten cars (including three car share and one accessible space) and 30 bicycles, and a roof deck. Permits list Equinox Management and Construction as the contractor and a construction cost of $13 million.

