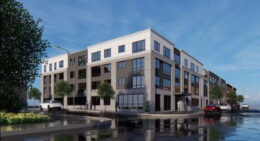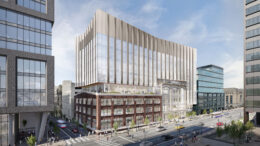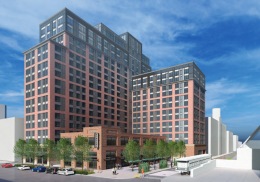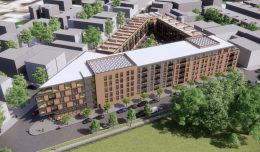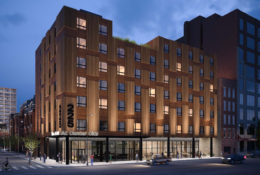Permits Issued for 2800 Diamond Street in Strawberry Mansion, North Philadelphia
Permits have been issued for the construction of a new multi-family development located at 2800 Diamond Street in Strawberry Mansion, North Philadelphia. Once completed, the new building will stand four stories tall, with a green roof and roof deck statuette atop the building. There will be 46 residential units within the project, each slated to be apartments. In total, the new building will span 46,713 square feet of space.

