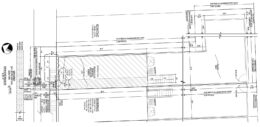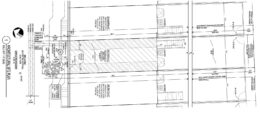Permits Issued for Construction of Single-Family Dwelling at 3049 Martha Street in Port Richmond
Construction permits have been issued for a three-story single-family townhouse at 3049 Martha Street in Port Richmond. The structure will replace a portion of an existing parking lot sited on the southeast side of the block between Ann Street and East Clearfield Street. The building’s interior will span 1,410 square feet. The structure’s amenities will feature a basement. The development team consists of BMK Properties as the owner, Marshall Sabatini Architecture as the designer, and Urban Renewal Builders as the contractor.





