A recent submission to the Philadelphia planning department’s Civic Design Review reveals details on a proposal for a 30-building, 68-unit townhouse complex at 2650 Castor Avenue in Port Richmond. The development will rise on a full-block vacant lot bound by Castor Avenue to the east, Pickwick Street to the west, East Thompson Street to the north, and Edgemont Street to the south. Designed by KCA Design Associates, the project will offer a total of 22 duplexes (two units per building) as well as eight triplexes (three units per building). The proposal will also include parking for 50 cars, situated on an interior parking lot behind the residences, as well as landscaping improvements.
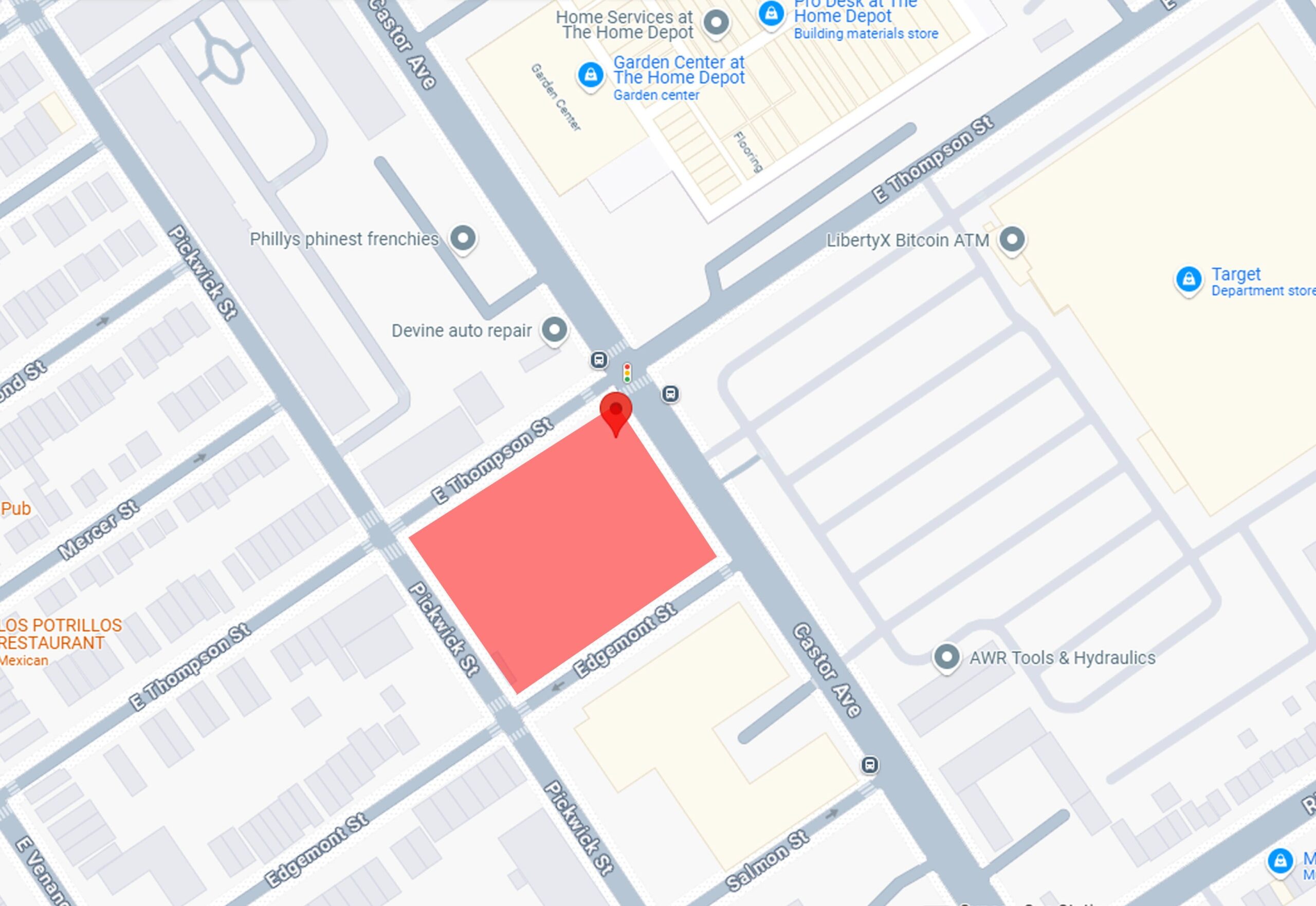
2650 Castor Avenue. Credit: KCA Design Associates via the Civic Design Review
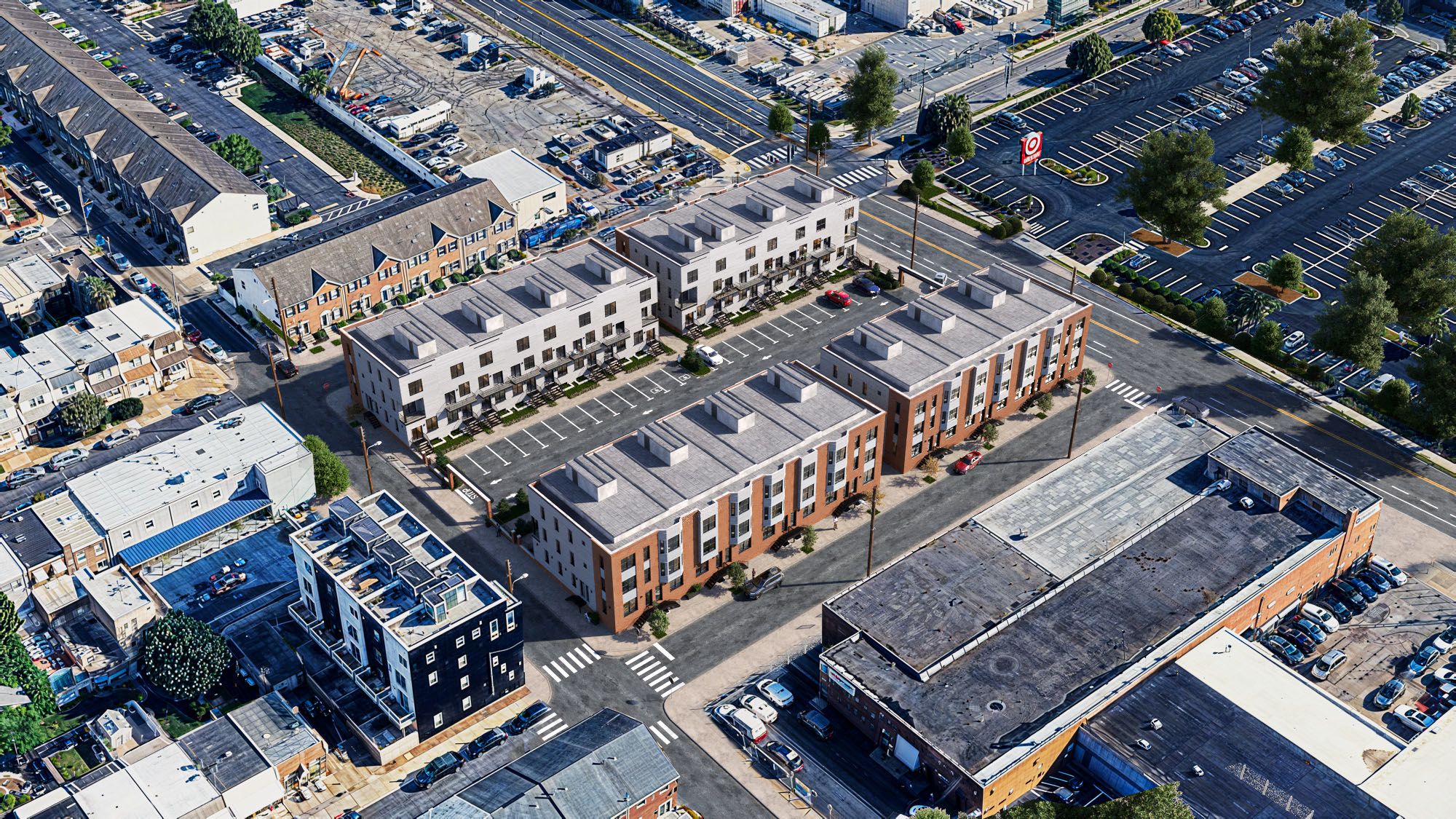
2650 Castor Avenue. Credit: KCA Design Associates via the Civic Design Review
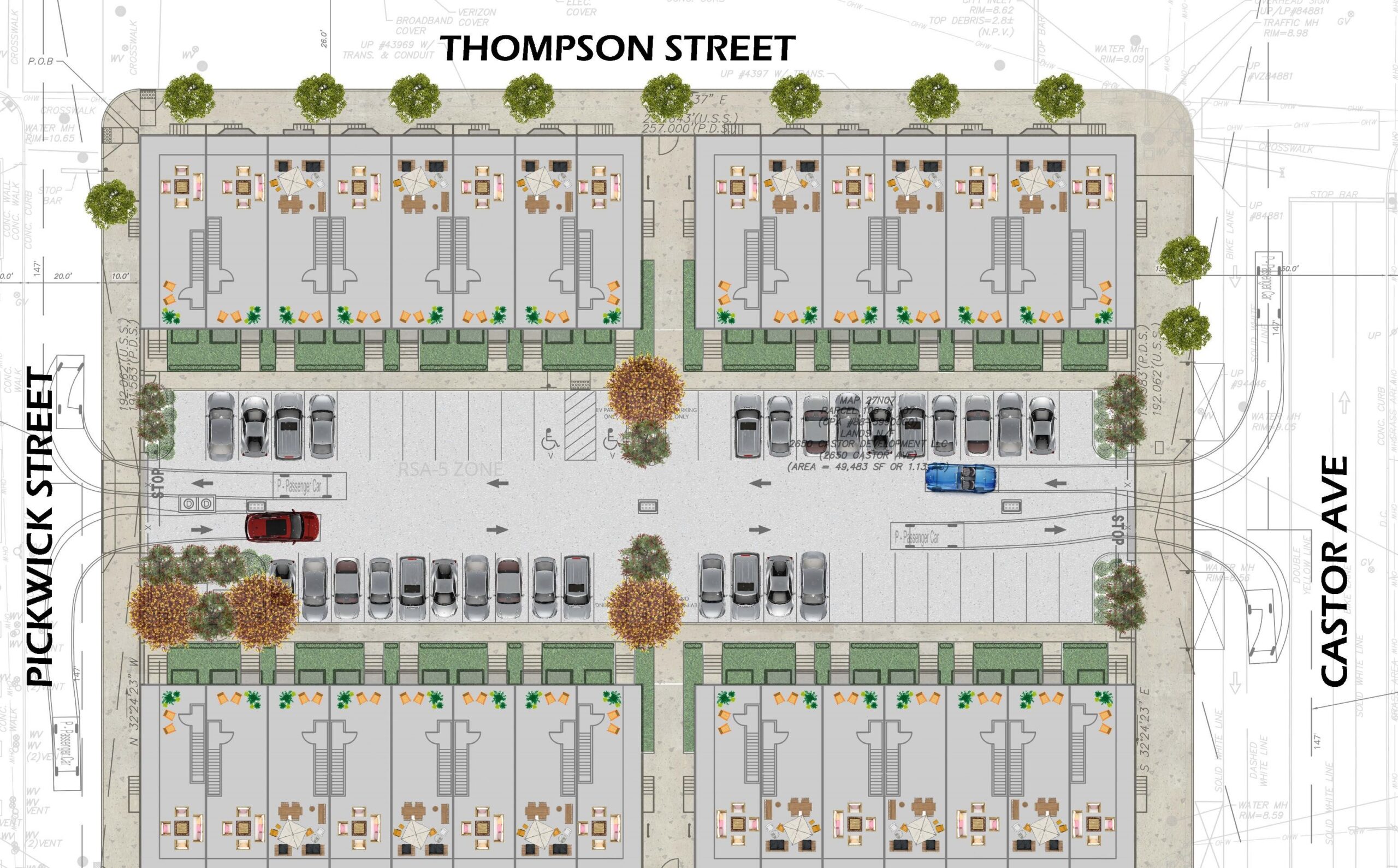
2650 Castor Avenue. Credit: KCA Design Associates via the Civic Design Review
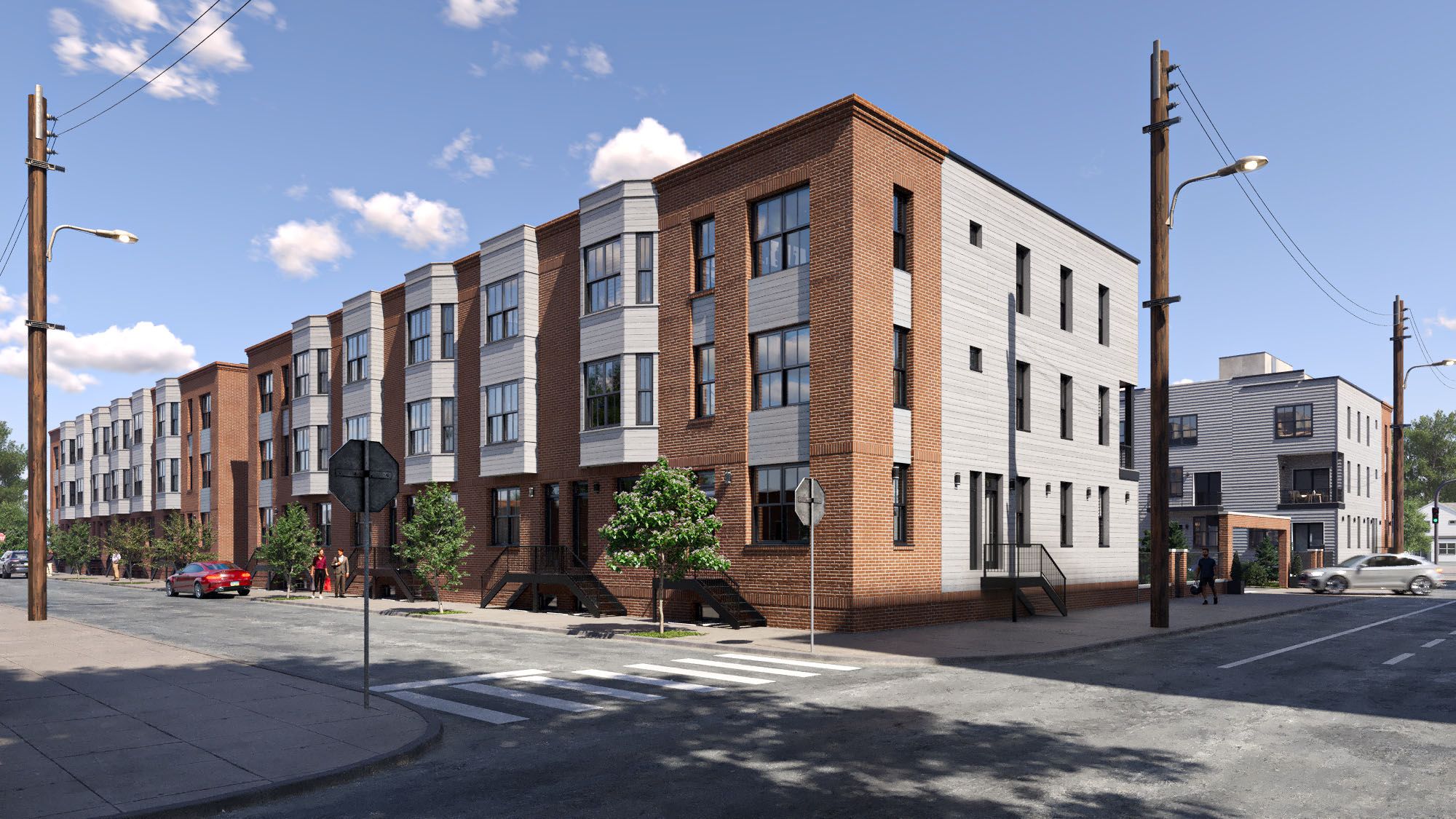
2650 Castor Avenue. Credit: KCA Design Associates via the Civic Design Review
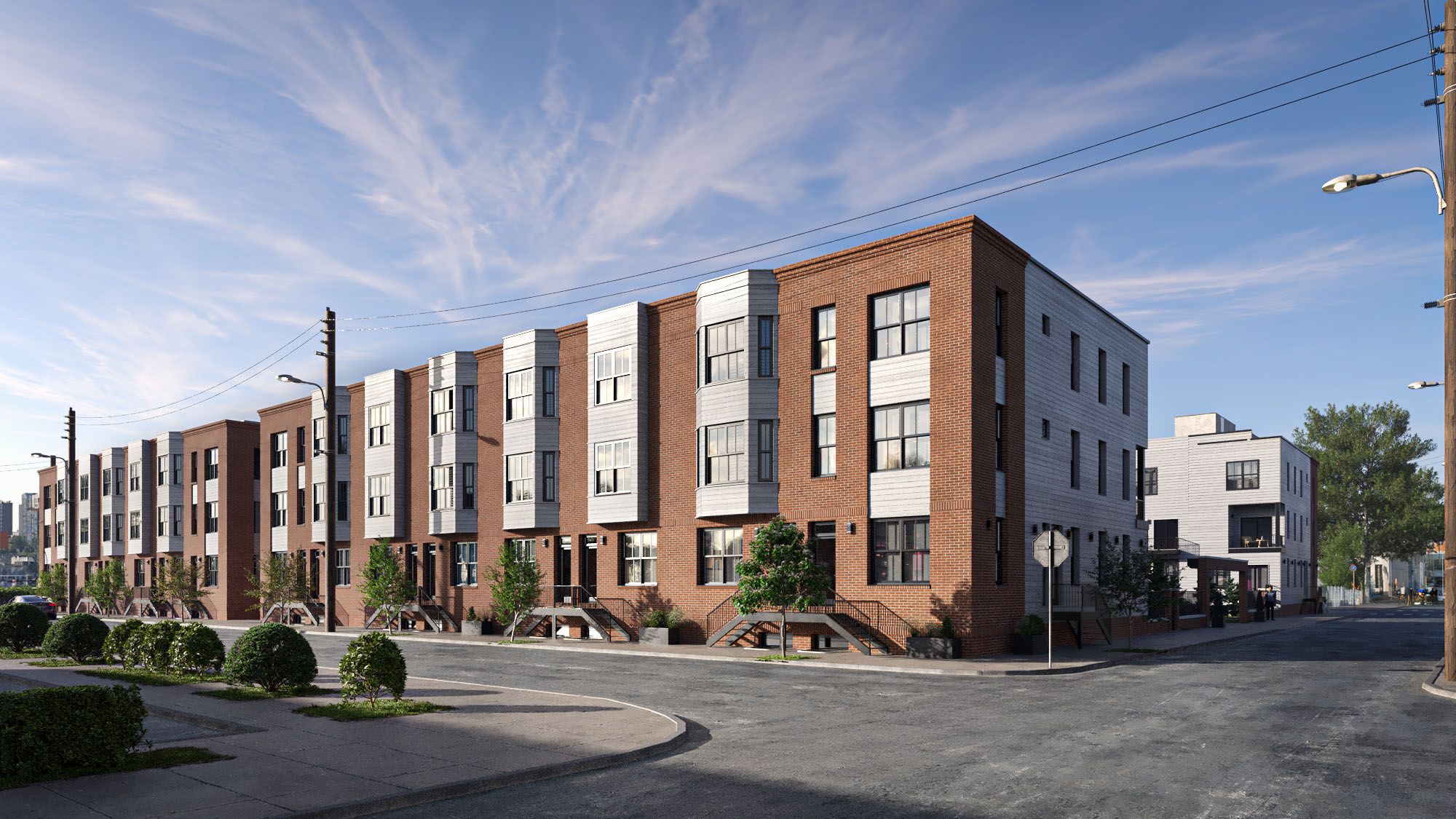
2650 Castor Avenue. Credit: KCA Design Associates via the Civic Design Review
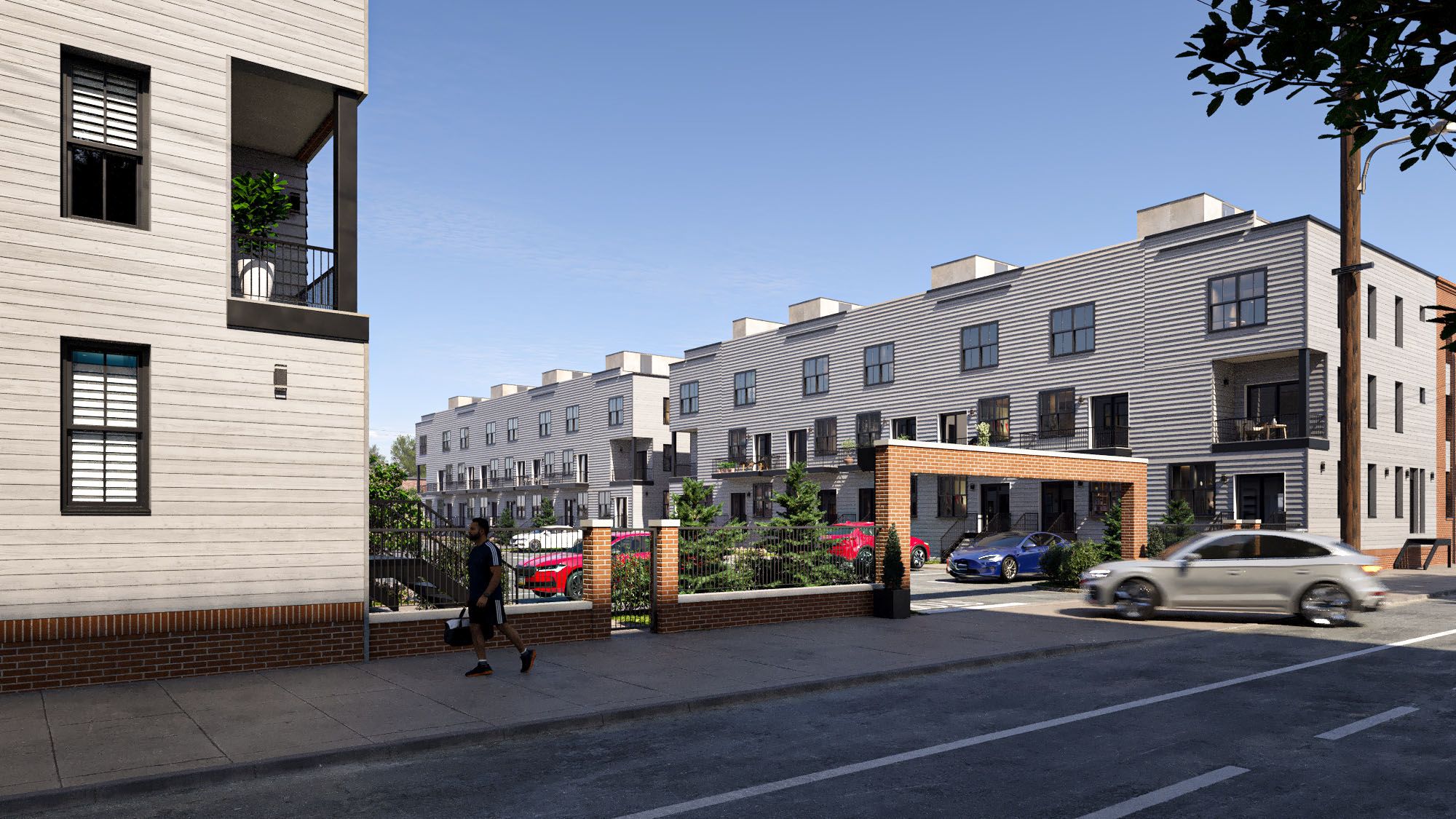
2650 Castor Avenue. Credit: KCA Design Associates via the Civic Design Review
The planned complex at 2650 Castor Avenue would be the latest addition in a series of developments that are slowly yet steadily transforming a long-neglected area at a junction of a residential neighborhood to the west and a commercial and industrial district to the east. The proposal is laudable for its adherence to the neighborhood’s traditional rowhouse typology, down to the details of individual buildings. A preponderance of parking space at the site is an unfortunate yet arguably necessary response to an area that is rather poorly served by mass transit, where the Girard Avenue trolley terminus sits within a 15-minute walk to the southwest and the Tioga station on the Market-Frankford subway line sits within a half-hour walk to the northwest (the situation, however, is somewhat mitigated by the route 25 bus that runs along Castor Avenue). However, despite these drawbacks, the proposed development at 2650 Castor Avenue would add a much-welcome infusion of urbane, site-sensitive housing to a long-vacant property.
Subscribe to YIMBY’s daily e-mail
Follow YIMBYgram for real-time photo updates
Like YIMBY on Facebook
Follow YIMBY’s Twitter for the latest in YIMBYnews

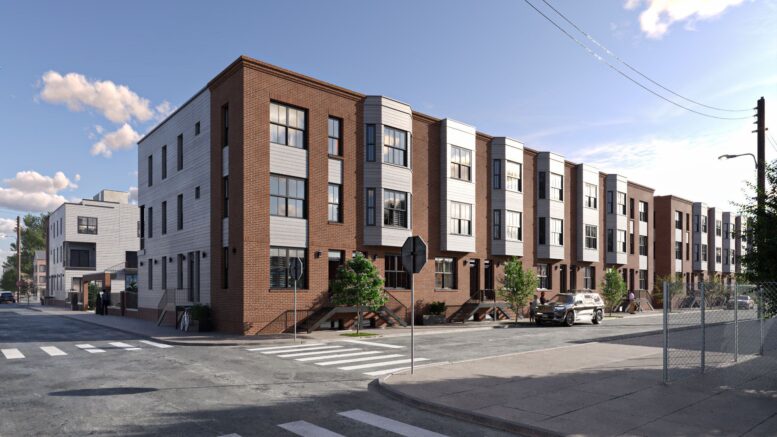
Question? Rentals? Or are they going to be for sale units?
Thanks
Love the look of wrought iron stairs, both rugged and delicate at the same time.
The drive aisle could have been designed as one-way only (say, Castor to Pickwick), allowing for a reduction in its width and replacement of some of its asphalt with greenery. See the nearby 2502 E. Tioga St. townhome development as an example.
But far better than the five unit, garage-front townhomes across Pickwick St. The garages prevent the placement of street trees on Pickwick (and eliminate on-street parking) but the bare strip of grass on Edgemont is inexplicable.
Do you accept section 8