Permits have been issued for the construction of a three-story, three-unit multi-family building at 1917 West Susquehanna Avenue in the Cecil B. Moore neighborhood of North Philadelphia. The development will span 3,351 square feet, with a mezzanine incorporated into the third floor. Design is led by Interface Studio Architects, with Elegance Group LLC serving as the contractor.
Construction costs are listed at $550,000.
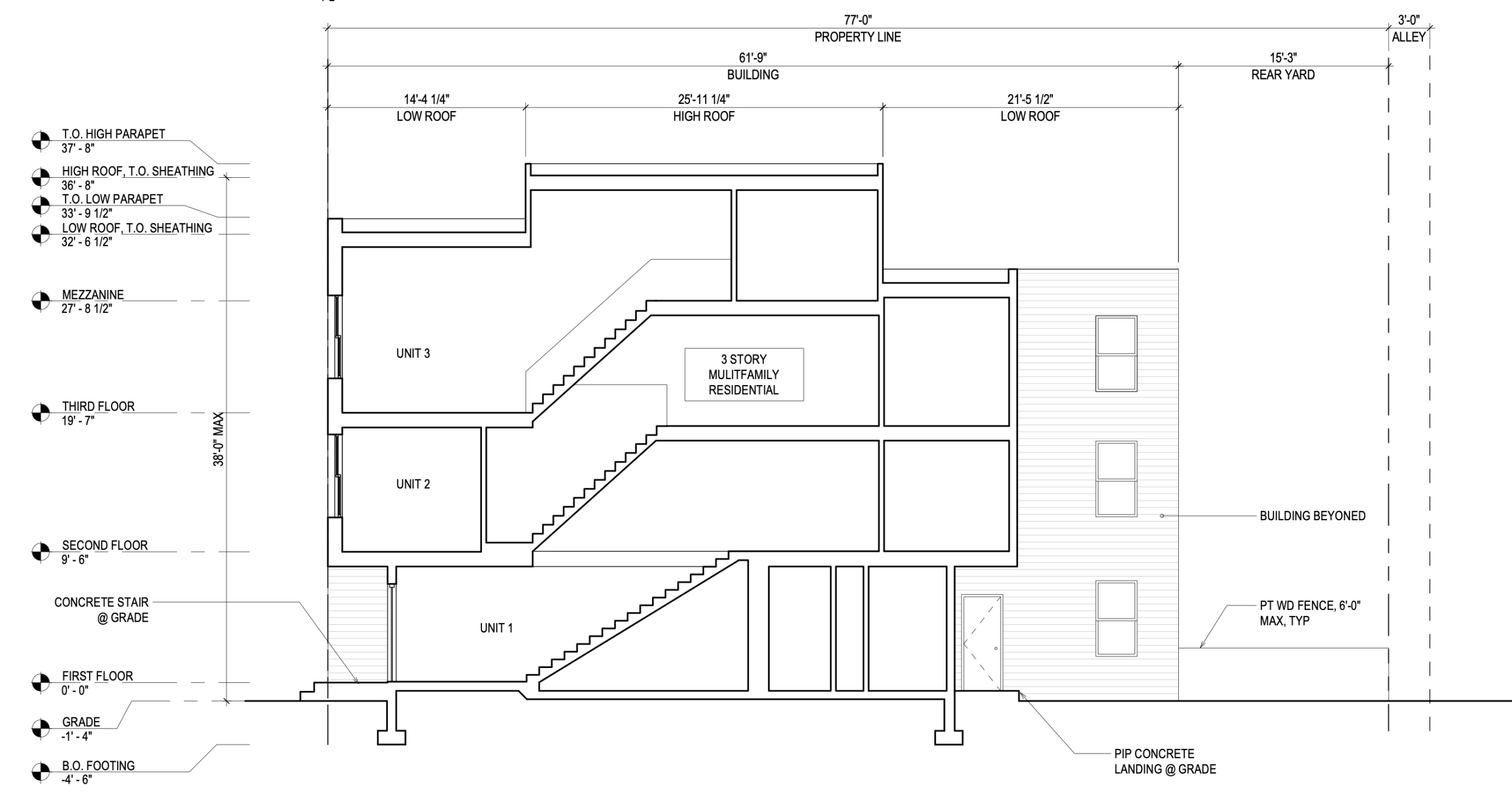
1917 West Susquehanna Avenue Section via Interface Studio Architects
Zoning documents place the property in the RM-1 multi-family district. The lot measures approximately 17 feet wide and 1,296 square feet in total area. Plans call for a footprint covering 972 square feet, or 75 percent of the lot, leaving a 15-foot-deep rear yard with 324 square feet of open space. The building will rise to a maximum height of 38 feet, consistent with the local height limit for new construction.
Drawings illustrate a three-story structure with a flat roofline and a mezzanine above the third floor. The façade presents evenly spaced rectangular windows and a recessed ground-floor entry accessed via a short stair. Exterior materials are depicted with a brick veneer finish. Interior layouts show one dwelling unit per floor, with Unit 3 spanning into the mezzanine.
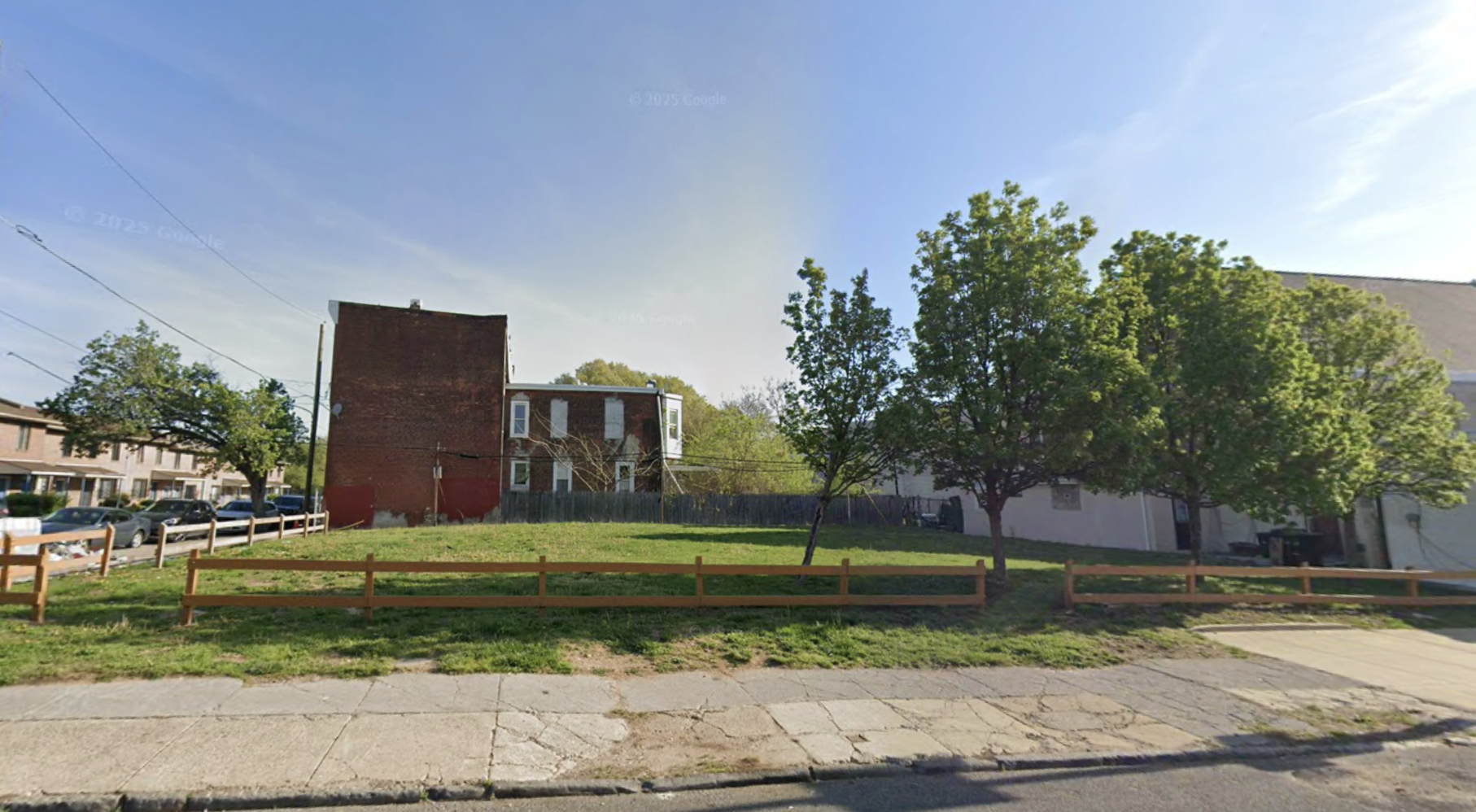
1917 West Susquehanna Avenue via Google Maps
The site is located on the north side of West Susquehanna Avenue between North 19th Street and North Uber Street, about two blocks west of Broad Street and the edge of Temple University’s main campus. The Susquehanna–Dauphin station on SEPTA’s Broad Street Line is located about four blocks east of the site, within an approximately ten-minute walk.
Subscribe to YIMBY’s daily e-mail
Follow YIMBYgram for real-time photo updates
Like YIMBY on Facebook
Follow YIMBY’s Twitter for the latest in YIMBYnews

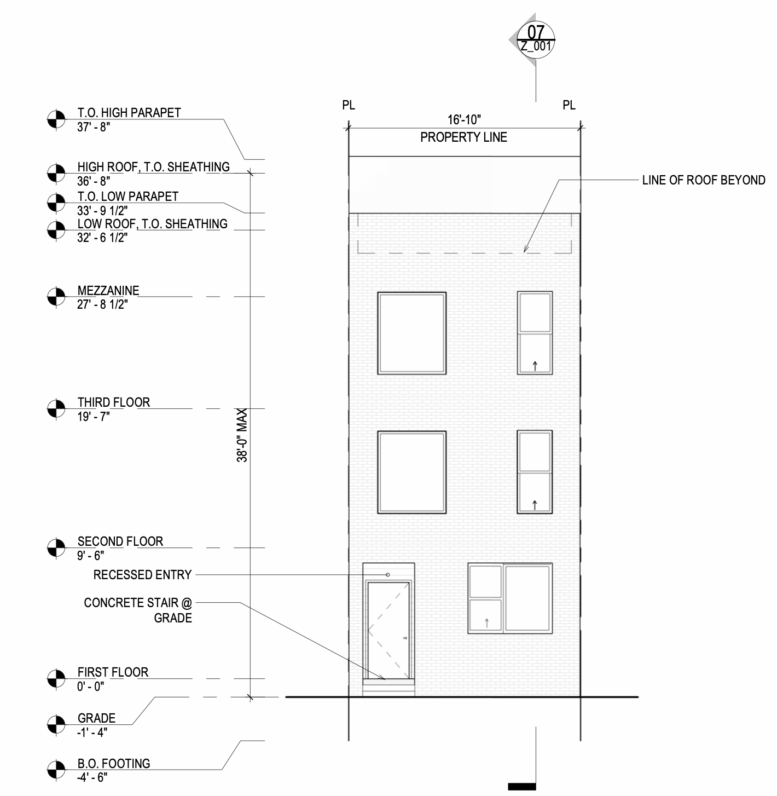
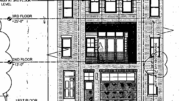
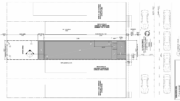
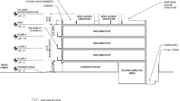

There are 40,000 vacant lots in Philadelphia. Pennsylvania Horticultural Society “cleans and greens” and then maintains 14,000 of them. The photo shows their stellar work — the lot is clean, there are four trees, the lawn is mowed, and there is an open wooden fence demarcating the plot.
Google Maps September 2009 displays the recently planted trees.
Of course, development will result in loss of the trees, hopefully replaced by street or backyard trees.