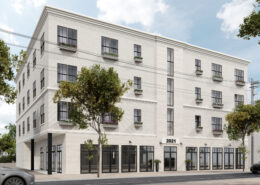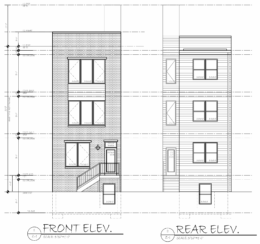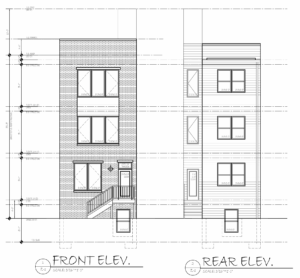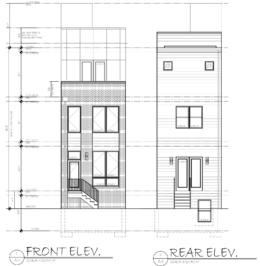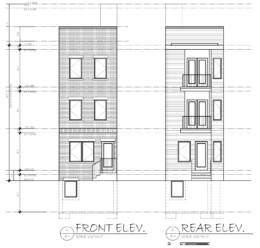Construction Permit Issued for 81-Unit Mixed-Use Development at 2031 North 63rd Street in Overbrook Farms, West Philadelphia
A four-story, 81-unit development is moving closer toward the construction phase at 2031 North 63rd Street in Overbrook Farms, West Philadelphia. City records show a building permit has been issued for a 67,000-square-foot mixed-use development with commercial space at the ground floor. Loft 63rd JV LLC is listed as the project owner, with KCA Design Associates responsible for the architectural design and Rock Construction and Dev, LLC as the contractor.

