Renderings have been revealed for a new two-building mixed-use development proposed at 5235 Chestnut Street in Cobbs Creek, West Philadelphia. The first building (which is located along Chestnut Street) will be the smaller of the two, rising six stories with a commercial space at the ground floor, with 33 residential units situated in the upper floors. The building will include a basement as well as a roof deck and green roof that will be accessed through a pilot house. 11 bike spaces will be included. The second, larger building that will be located along Ludlow Street and will also rise six stories. A commercial space will also be located on the ground floor of this building, with 171 residential units on upper floors. Like Building 1, there will be a basement level, roof deck, and green roof at the top, plus 57 bike spaces. The two buildings will share a loading space located along Ludlow Street. KCA Design Associates is the architectural firm behind the project.
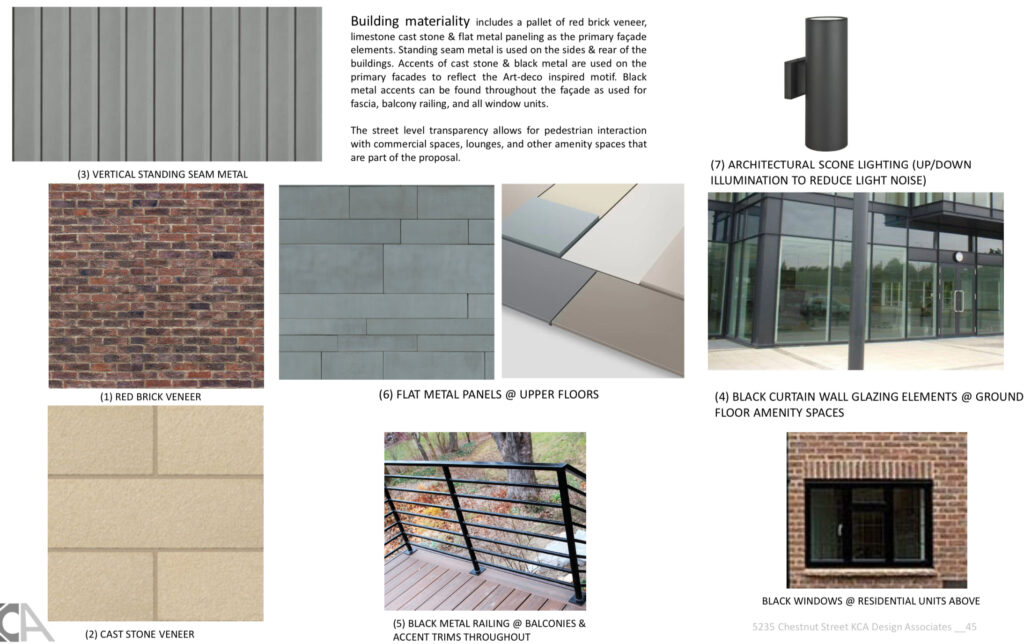
5235 Chestnut Street. Credit: KCA Design Associates.
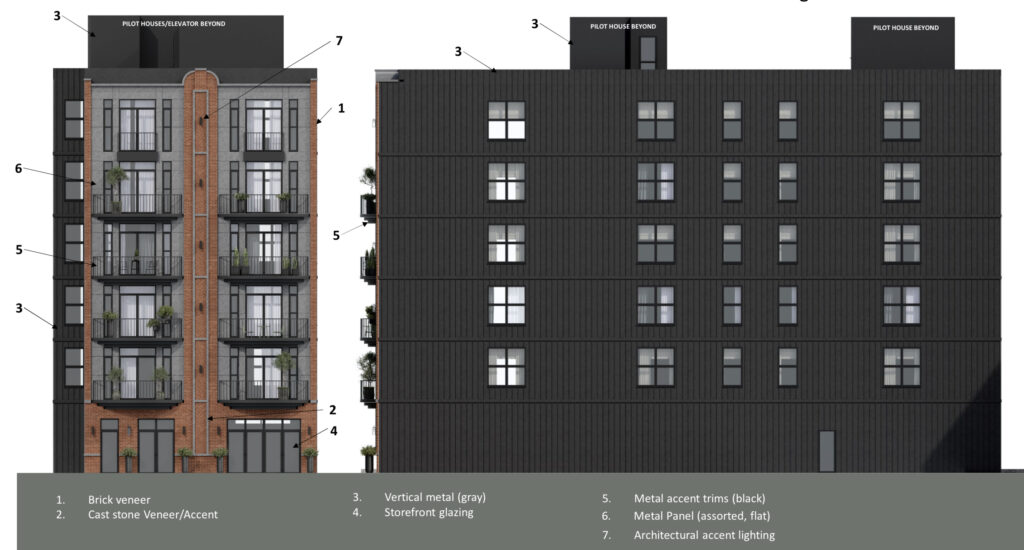
5235 Chestnut Street. Credit: KCA Design Associates.
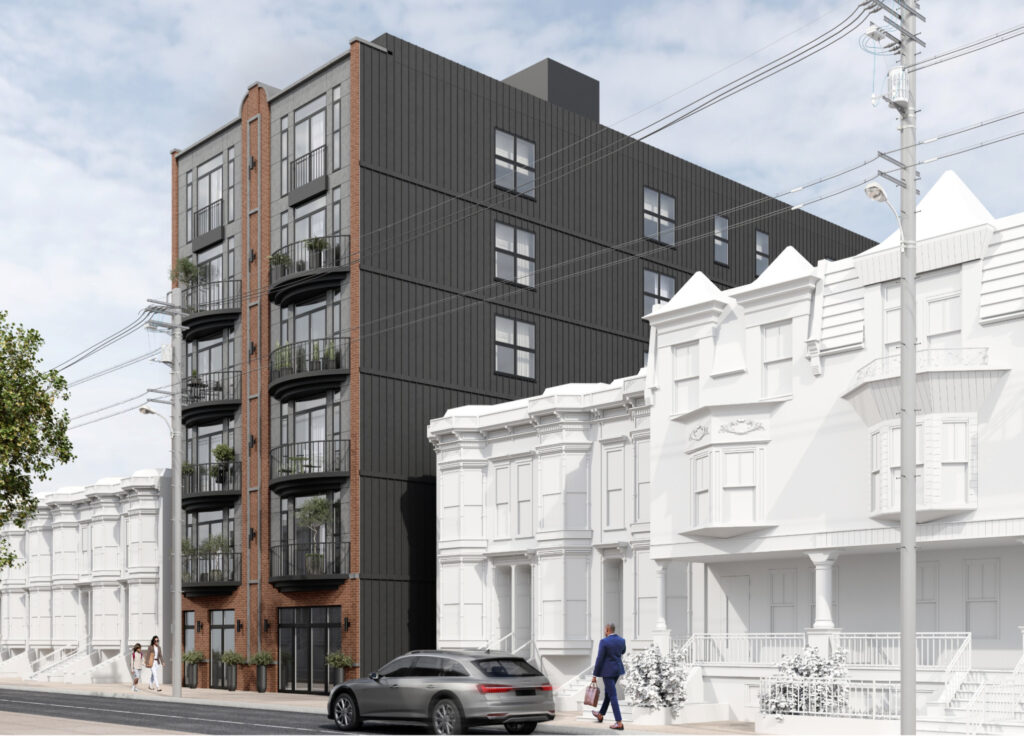
5235 Chestnut Street. Credit: KCA Design Associates.
Though each of the buildings’ exteriors will consist of the same materials, the different sizes of the structures result in somewhat different appearances. Pictured above is Building 1 which will be on Chestnut Street. The structure will utilize brick along the full facade at the ground floor, then rising in vertical strips on the upper floors. The areas in between will feature dark gray cladding. The ground floor’s street presence will be improved with large, floor-to-ceiling windows that will create beckoning entrances for both the interior residential and commercial spaces. On the upper floors, windows will still be fairly sizable (essentially floor-to-ceiling). Chestnut Street-facing units will also have ocular balconies that provide some intrigue to the structure’s massing.
What is really most interesting about the building’s facade, however, is a clear effort to create an Art Deco-style exterior. The center vertical row of brick tops off at a semi-circular crown atop the structure. Meanwhile, small gray metal fixtures will be used on this center column below, creating vertical accents that further this appearance. An inclusion of the ocular balconies also assists in providing this effect.
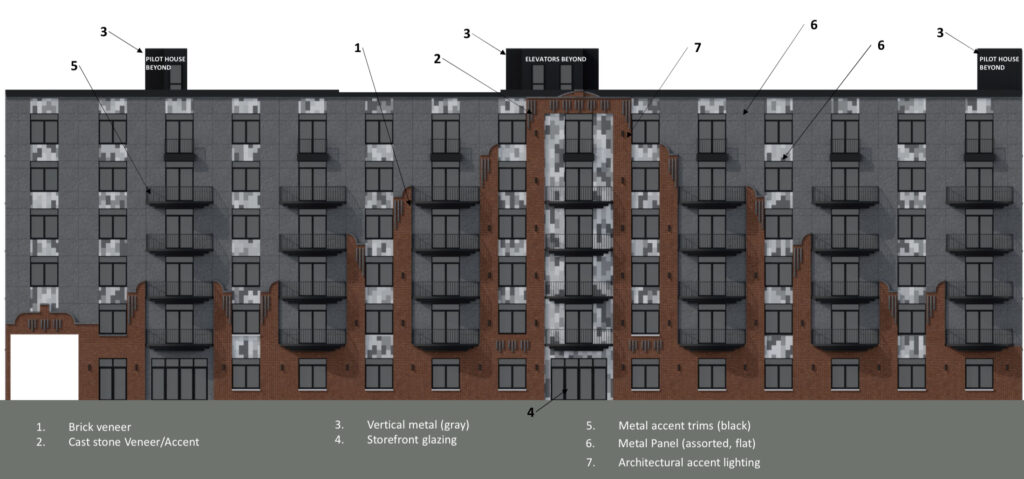
5235 Chestnut Street. Credit: KCA Design Associates.
This Art Deco emphasis is particularly evident at Building 2’s exterior. Here, the brick component of the structure, which also occupied the entire ground floor, rises the structure in a More triangulated manner, reaching its highest point in the facade at the center of the building. What’s more, each time the brick peaks off on the exterior, it includes a circular crown that is accented by vertical ornamental fixtures that vary in length, likely aiming to provide a soaring look to the exterior. More ovular balconies will be used here. Unfortunately, the mass inclusion of gray matzo paneling (which will be used on the majority of the exterior) somewhat dilutes this resemblance.
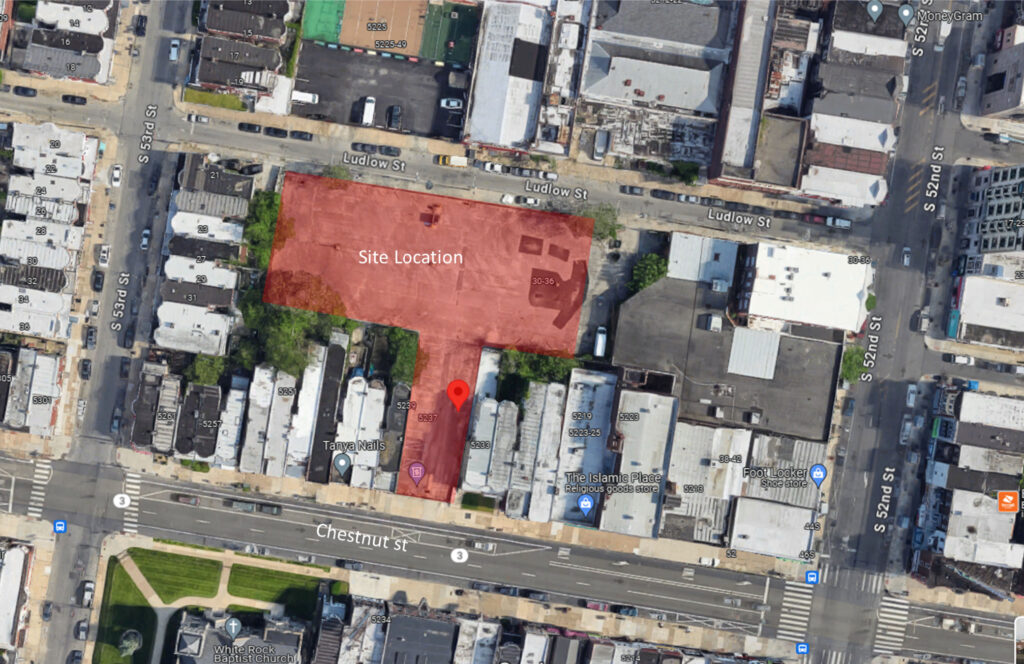
5235 Chestnut Street. Credit: KCA Design Associates.
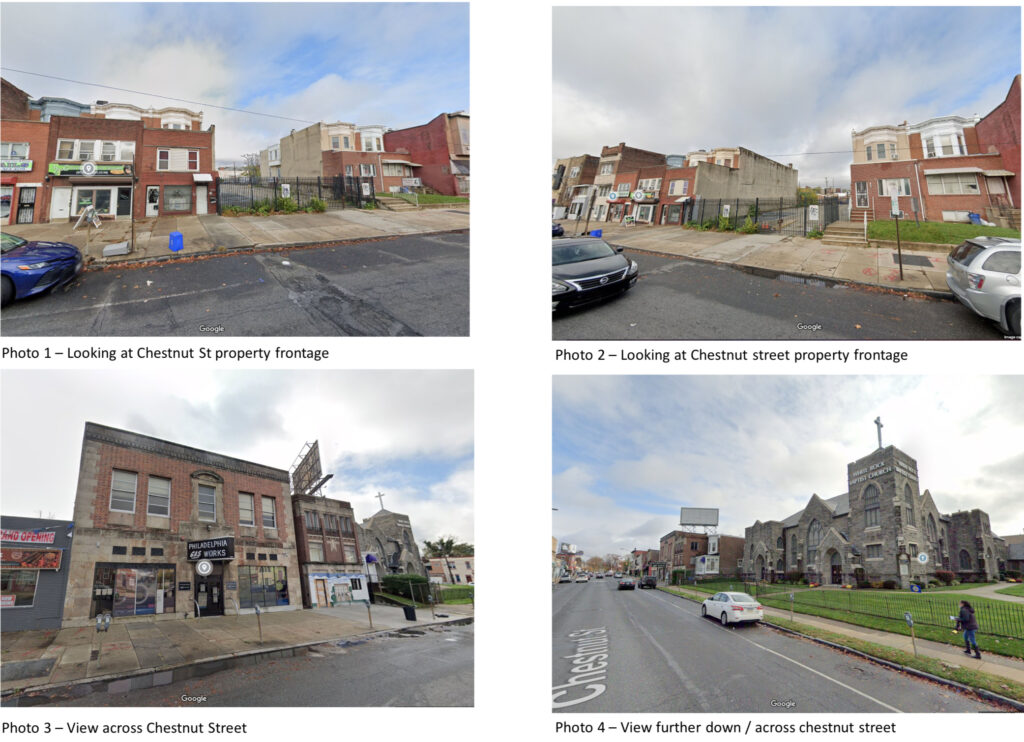
5235 Chestnut Street. Credit: KCA Design Associates.
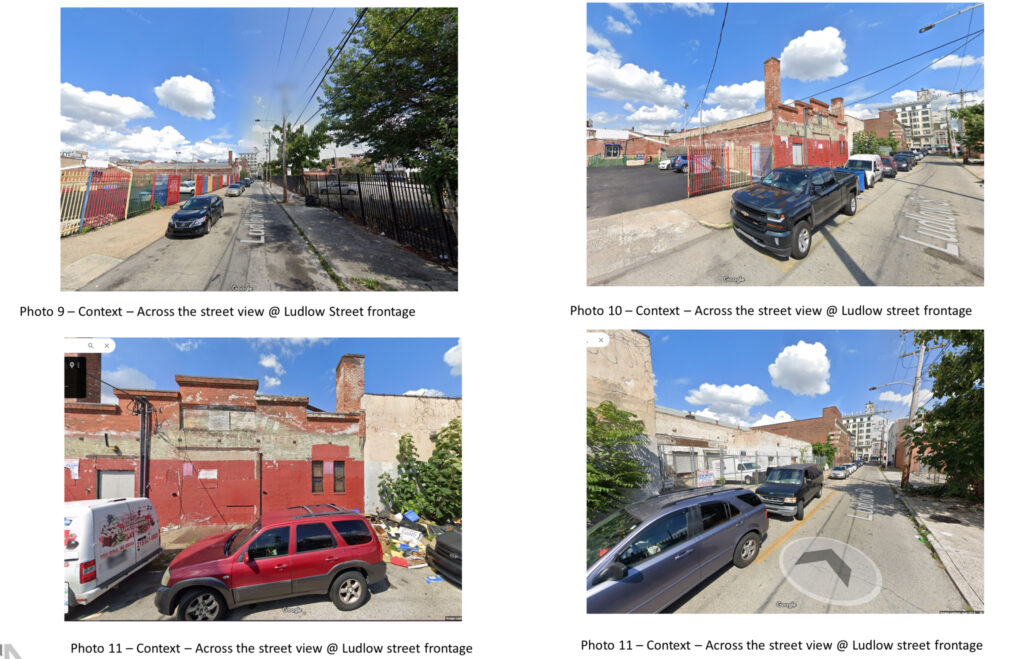
5235 Chestnut Street. Credit: KCA Design Associates.
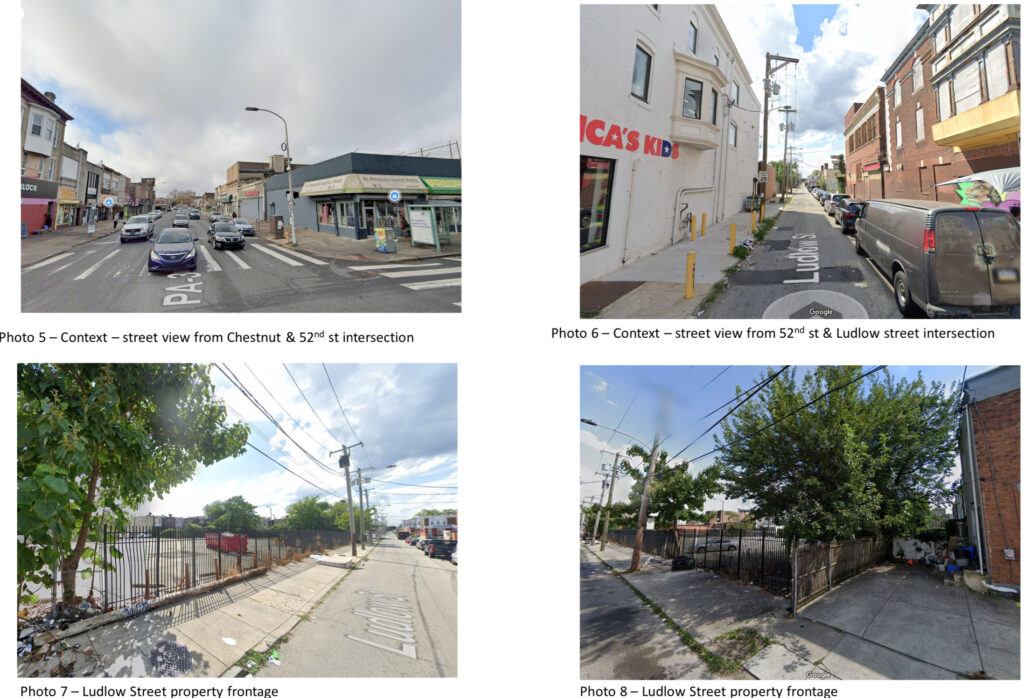
5235 Chestnut Street. Credit: KCA Design Associates.
The new buildings will replace a vacant lot, one of the largest such lots remaining in this entire portion of West Philadelphia. The property is fenced off from the street and certainly offers very little in terms of activation and pleasantness. The lot is fully paved over and is a bleak, gray inclusion in an otherwise dense urban environment. Transit access is offered just steps away at 52nd Street Station on the El.
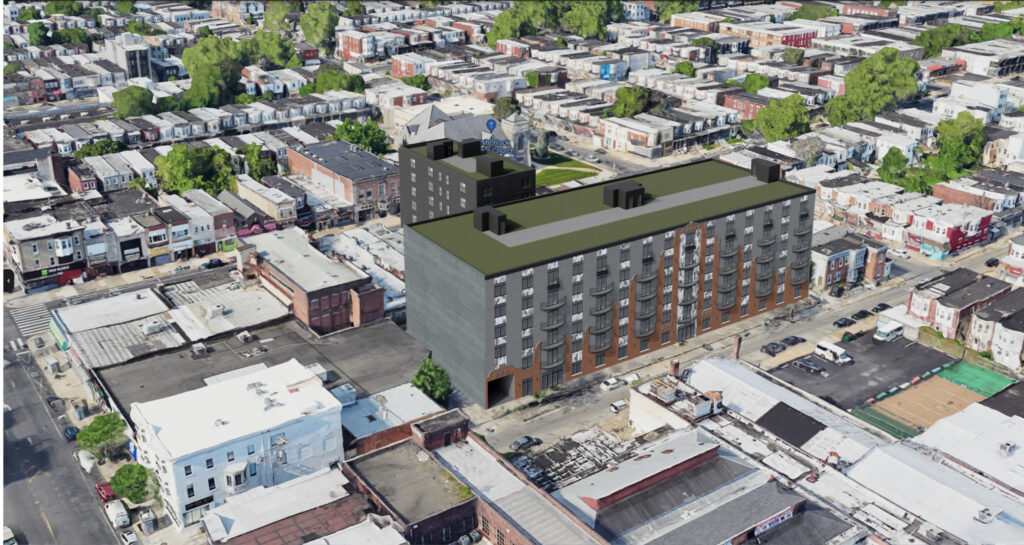
5235 Chestnut Street. Credit: KCA Design Associates.
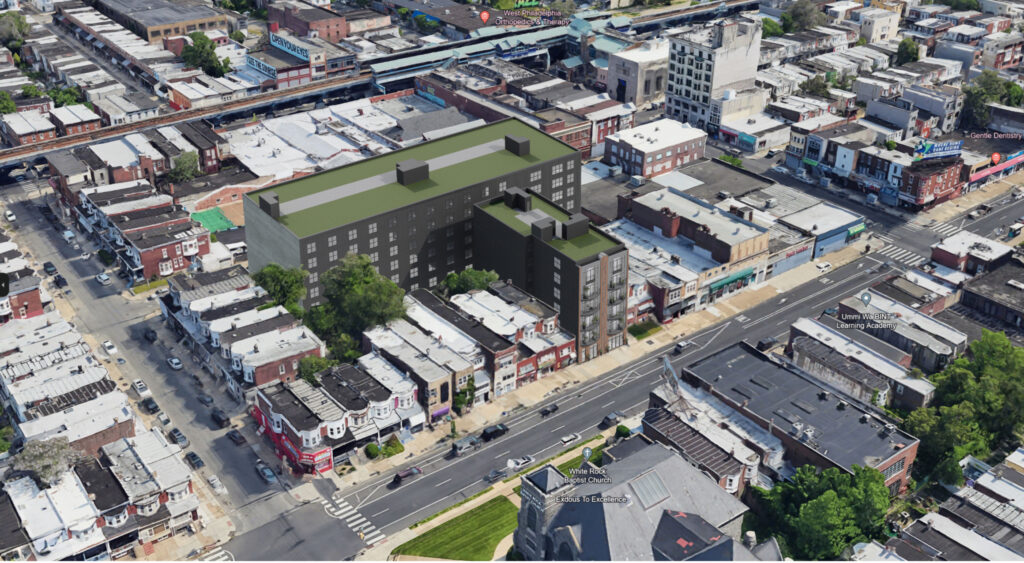
5235 Chestnut Street. Credit: KCA Design Associates.
Overall, the development will be a fantastic change of pace for this property. The addition of over 200 residential units in a place currently housing none is a great transformation for the area and will alleviate demand on the housing market. The commercial spaces included with the project will also promote greater Street activation and improve the walkable nature of the surrounding area. Though the project may be a bit heavy on the paneling, it otherwise serves as a leading example for future development on similar properties across the city.
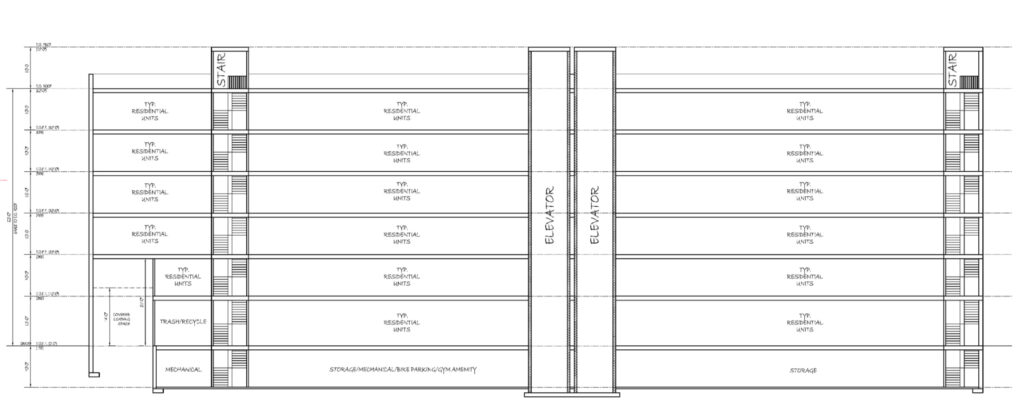
5235 Chestnut Street. Credit: KCA Design Associates.
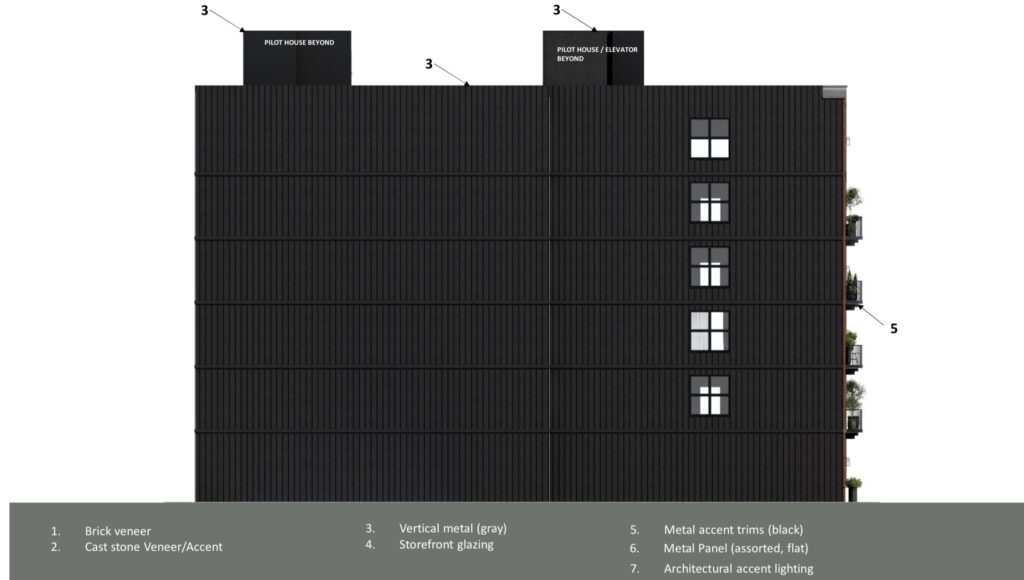
5235 Chestnut Street. Credit: KCA Design Associates.
YIMBY will continue to monitor any movement regarding this project in the future.
Subscribe to YIMBY’s daily e-mail
Follow YIMBYgram for real-time photo updates
Like YIMBY on Facebook
Follow YIMBY’s Twitter for the latest in YIMBYnews

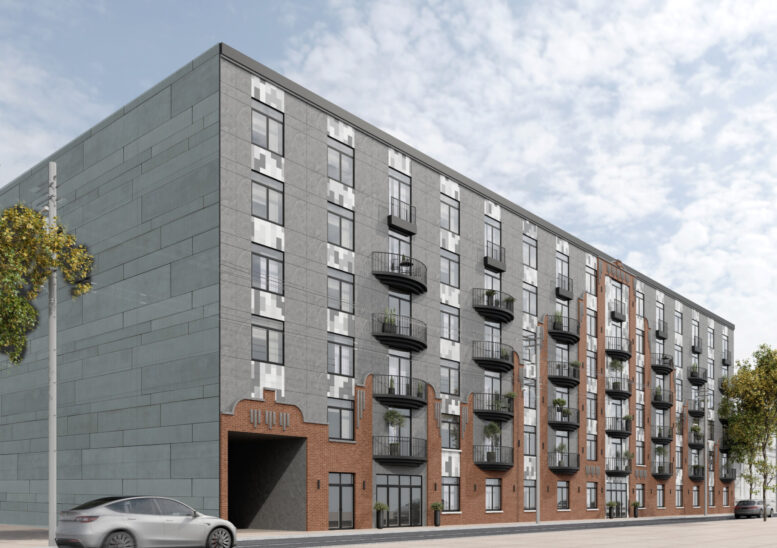
that area is Walnut Hill, not Cobb’s Creek.
” Poor Man’s Deco”. Well, at least they are trying.
Barf! -Jim
It looks like the box my artificial Christmas tree came in!
200 apartments – 57 bike spaces – any on site parking?
Not impressed with renderings and how they look. What about parking? What will they rent for?
A much-needed shot in the arm for an under-invested neighborhood.
Is good that they’re putting new developments up in Philadelphia but I just wonder what the prices for these apartments are going to be.
Maybe a bit dark for a blighted neighborhood. Maybe lighten up the brick? Also please add some greenery on top those blocks… that would make it feel residential and more welcoming.
Cobbs Creek isn’t a blighted neighborhood.
Looks slightly less depressing than other projects popping up for West Philly on here, the balconies, help, not much but they do help at least for the smaller building, for the larger building, it looks like they are trying too hard to put lipstick on a pig, just not trying too hard where it would actually make the building look less like an office building from a suburban office park, that just happens to have balconies.