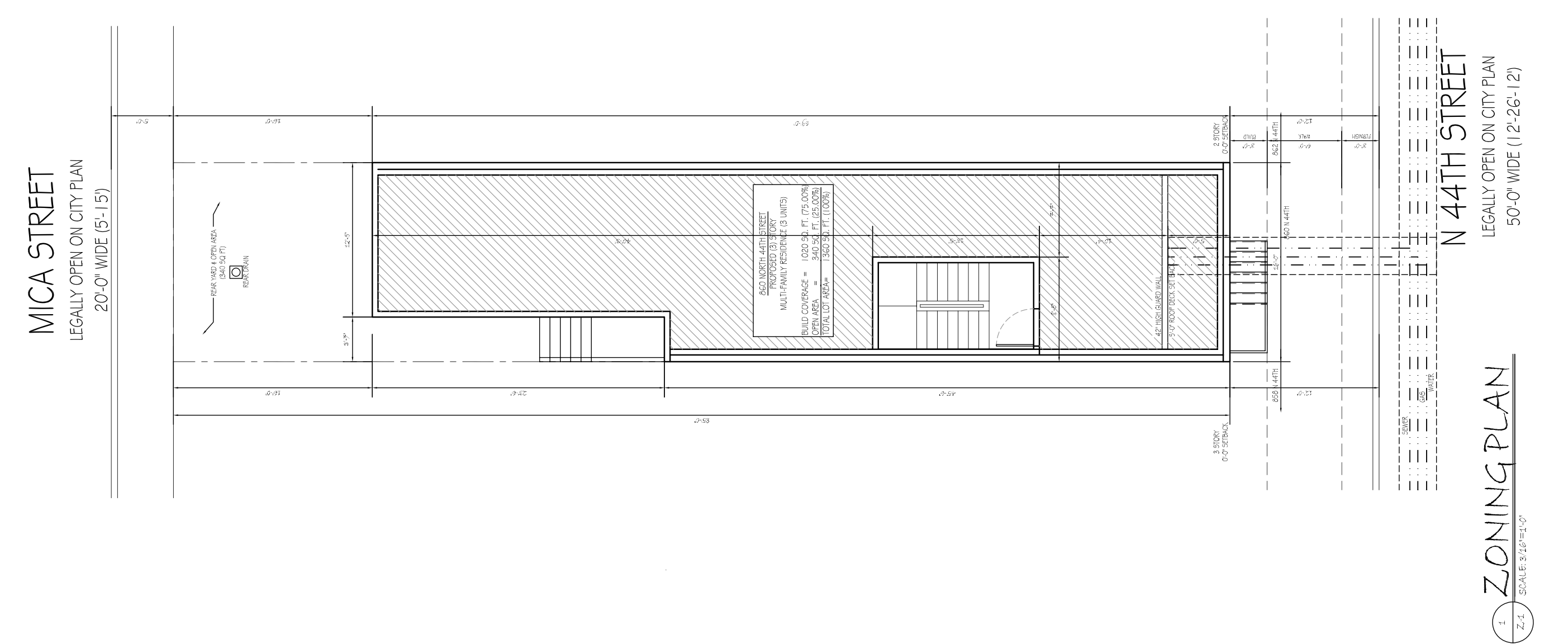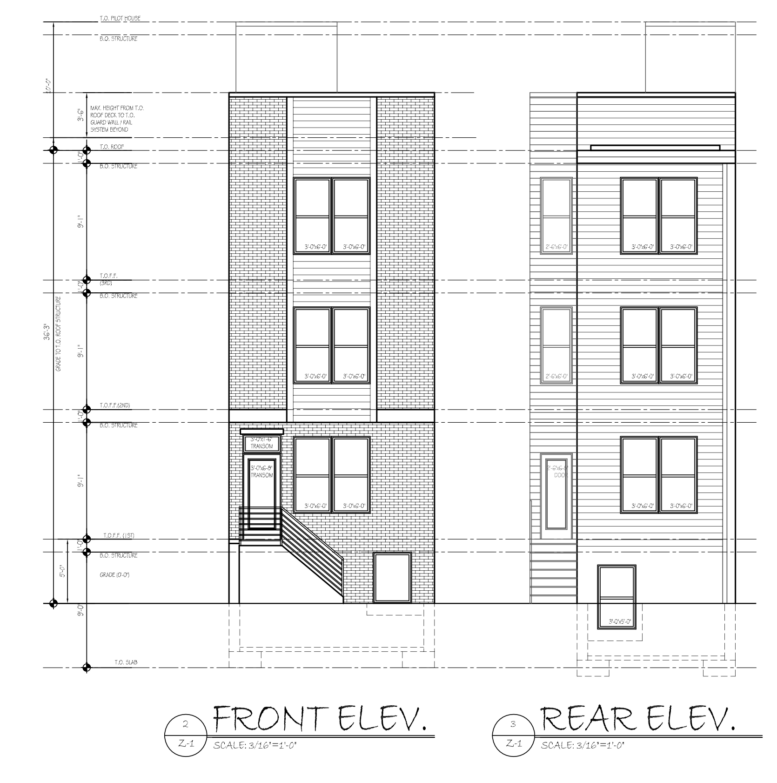Permits have been issued for the construction of a new three-story residential development at 860 North 44th Street, located in the Mill Creek neighborhood of West Philadelphia. The vacant lot sits on the east side of the street, nestled between Parrish Street and Lex Street. The property lies just south of the intersection of North 44th Street and Lancaster Avenue, near the 34 trolley line and walking distance from Lex Street. The project is being developed by 860 N 44th St LLC. Prostar Plumbing LLC is listed as the contractor of record. KCA Design Associates LLC is responsible for the designs.

860 North 44th Street Plan via KCA Design Associates LLC
The structure will span 3,152 square feet and rise three stories above a cellar. The development will house three residential units and include a private roof deck accessed by a pilot house. The building will be fully sprinklered in accordance with NFPA 13 and reviewed under the 2018 International Building Code. Excavation is expected to disturb approximately 800 square feet of land. Permit filings note that the structure will not encroach on adjacent properties, and no vehicle parking is proposed.
The property is zoned RM-1, which allows for multi-family development. The proposed design meets all dimensional zoning requirements. The lot measures 16 feet in width and 1,360 square feet in total area. The structure will occupy 75% of the lot, leaving 340 square feet (25%) as open space—exactly meeting the zoning code’s minimum. The rear yard depth exceeds requirements at 16 feet, and the building height tops out at the allowable 38 feet. The building will contain three dwelling units, aligning with what is permitted by right under RM-1 standards.
Architectural drawings show a modern design with a brick veneer at the base, large recessed windows, prefinished metal paneling, and a symmetrical façade. The building includes a pilot house atop the roof to provide access to private rooftop space, but no roof deck has been proposed for communal use.
The total reported construction cost is $300,000, allocated entirely to general construction. The estimated construction timeline has not been revealed yet.
Subscribe to YIMBY’s daily e-mail
Follow YIMBYgram for real-time photo updates
Like YIMBY on Facebook
Follow YIMBY’s Twitter for the latest in YIMBYnews






SEPTA T1 route 10 (subway-surface) trolley takes center stage along the historic Lancaster Avenue (I recall that neighborhood in my high school years visiting a friend who lived there).
Just a few blocks away from SEPTA G route 15 trolley takes you through the historic Girard Avenue to the Philadelphia Zoological Gardens. 🦒🐘🐒
It is a shame that this development does not have off-street parking.
860 North 44th Street fronts both N. 44th St. and Lex (aka Mica) St. 44th St. provides on-street parking on the west side. Google Maps street view in 2025, 2024, 2023, 2020, 2019, 2018, 2017, 2016, 2015, 2014, 2012, 2011, 2009, 2008, and 2007 shows more vacant spots than used spots. Every time.
Lex St. has additional on-street parking. On the curve alone there are seven spots. Most neighbors have their own off-street parking, reducing their need for on-street parking.
This project has 340 square feet of open space — perfect for planting a garden, enjoying fine weather, and having a neighbor over for conversation and a beer.
It would have been a shame to have designated this space for off-street parking.