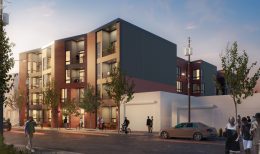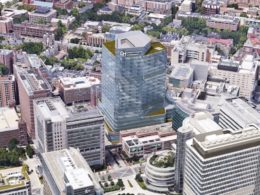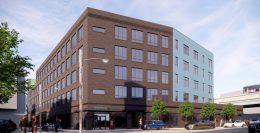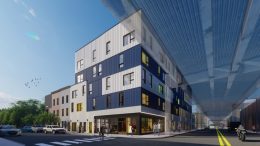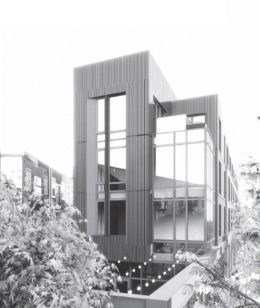Construction Pending at 1015 South 3rd Street in Queen Village, South Philadelphia
A recent site visit by Philly YIMBY revealed no signs of construction at a 67-unit multi-family development at 1015 South 3rd Street in Queen Village, South Philadelphia. Designed by HDO Architecture, the building will stand four stories tall. The unit count was increased via zoning bonuses coming from the project’s inclusion of low-income housing and a green roof. The project will include 23 bicycle spaces as well as an additional four more at the sidewalk.

