Philadelphia YIMBY recently visited the site of a recently completed multi-unit rental building at 1324 Frankford Avenue in Fishtown, Kensington. Also known under its full address of 1324-38 Frankford Avenue, the development is situated on the west side of the block between West Thompson Street and Master Street. Developed by OCF Realty, the four-story building features 50 one-bedroom units and a roof deck that offers views of the Center City skyline.
Permits list G&M Efestos Contracting Inc. as the contractor and a construction cost of $5.4 million.
The building sports an attractive facade that draws inspiration from the area’s storied industrial heritage. Not only is the Neo-Industrial exterior contextual (even its cornice line matches an adjacent prewar building), but the large, loft-style paneled windows offer ample sunlight for the apartments.
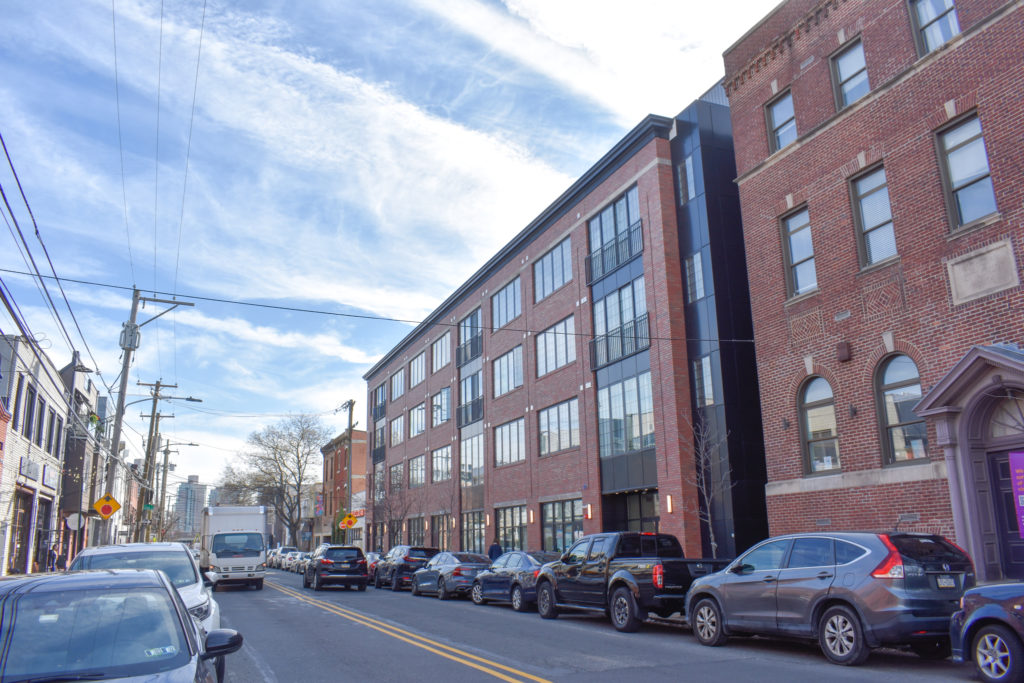
1324 Frankford Avenue. Photo by Jamie Meller. March 2022
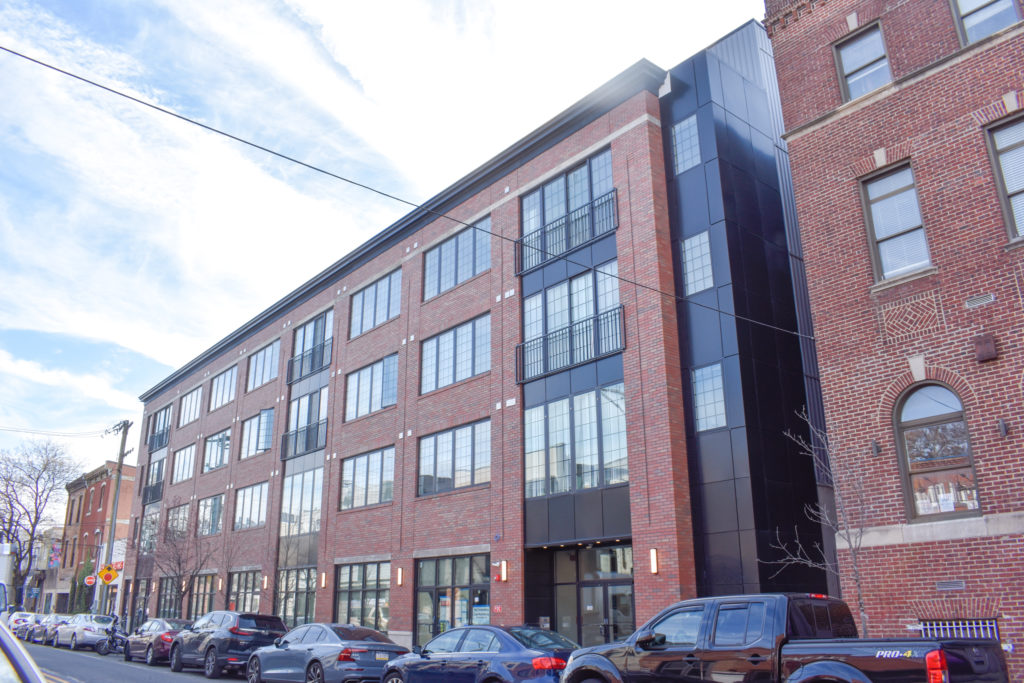
1324 Frankford Avenue. Photo by Jamie Meller. March 2022
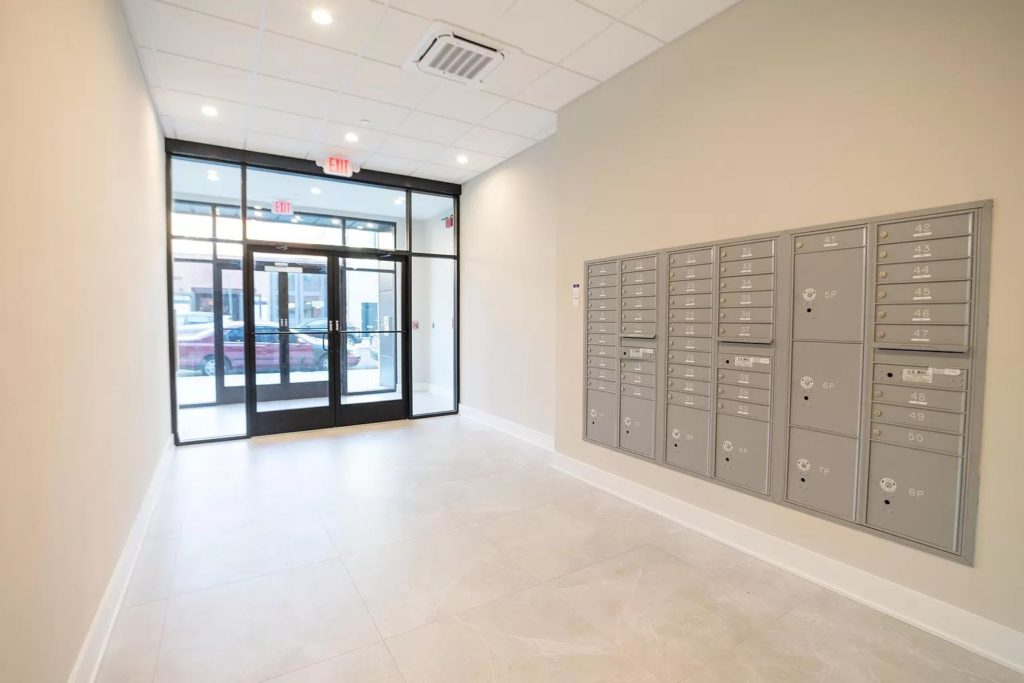
1324 Frankford Avenue. Lobby
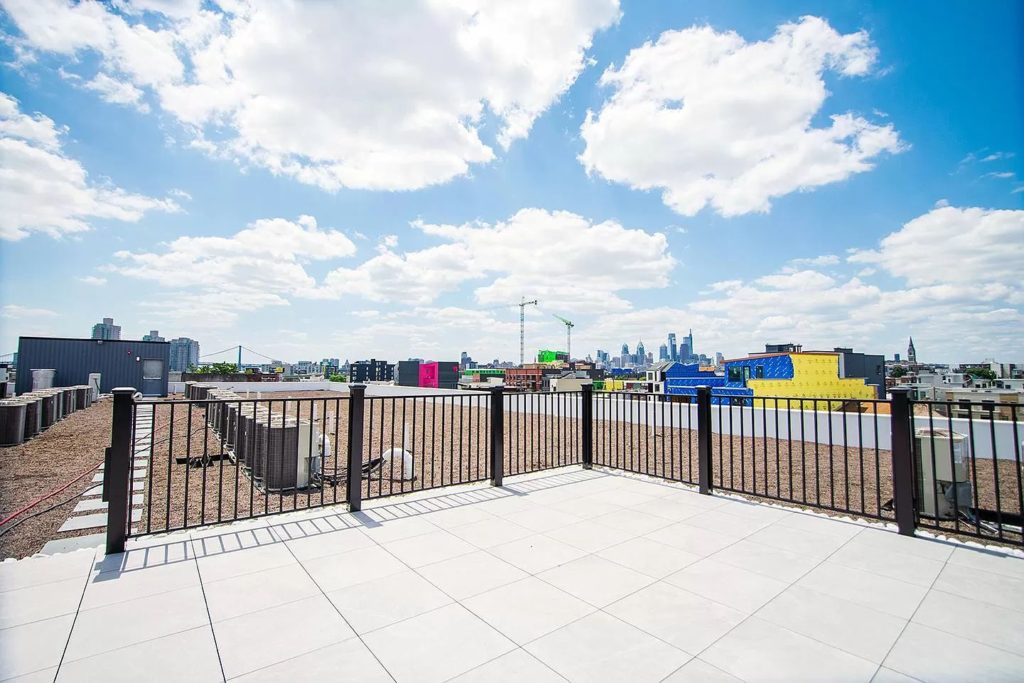
1324 Frankford Avenue. Roof deck
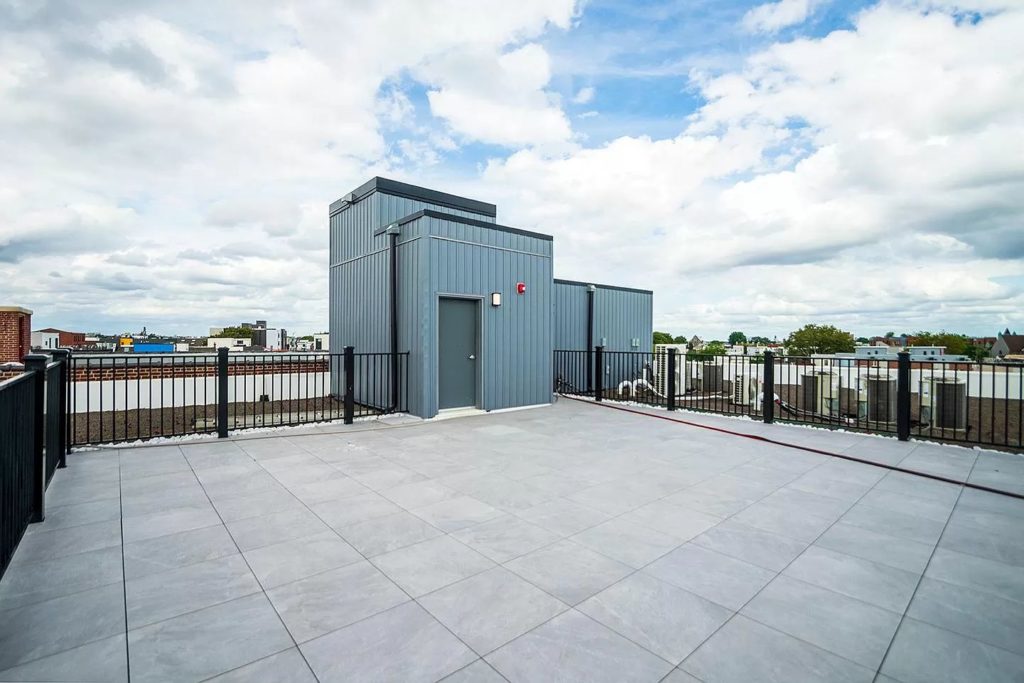
1324 Frankford Avenue. Roof deck
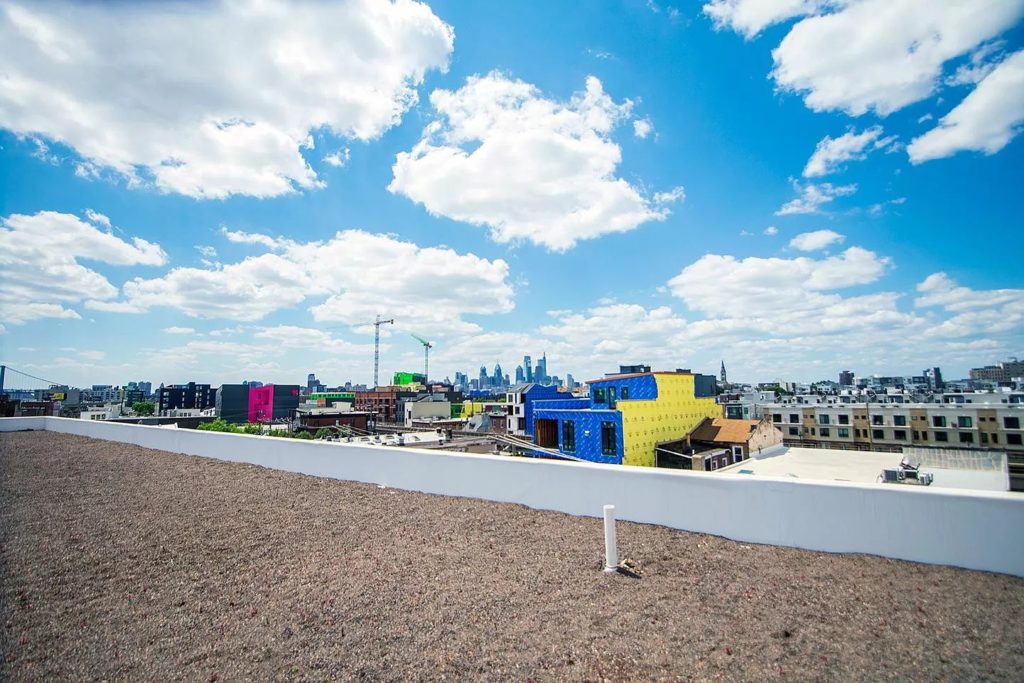
1324 Frankford Avenue. Roof deck
The Apartments
Unit features include hardwood floors, central air, in-unit washer/dryers, and kitchens with quartz countertops, stainless steel appliances, electric ranges, dishwashers, and garbage disposal. Rents range around $2,250 per unit.
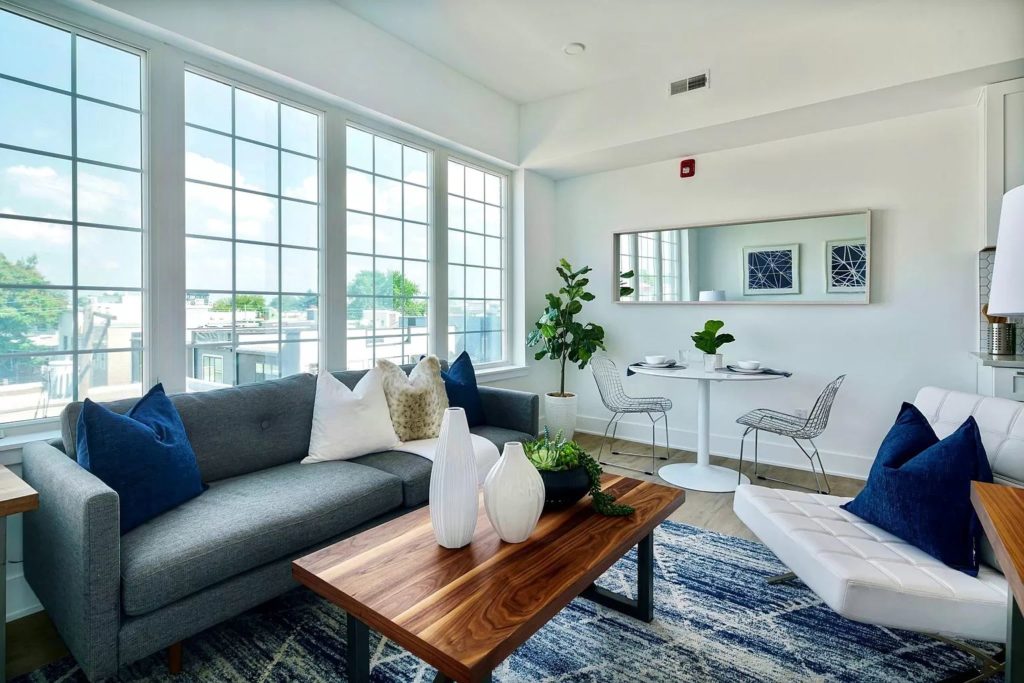
1324 Frankford Avenue. Interior
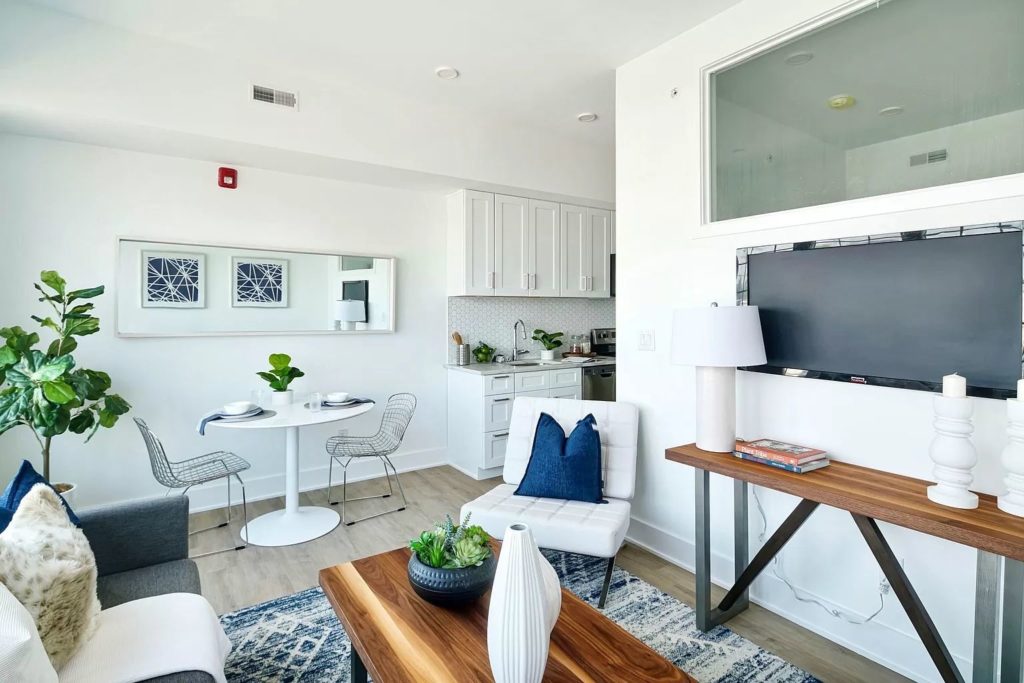
1324 Frankford Avenue. Interior
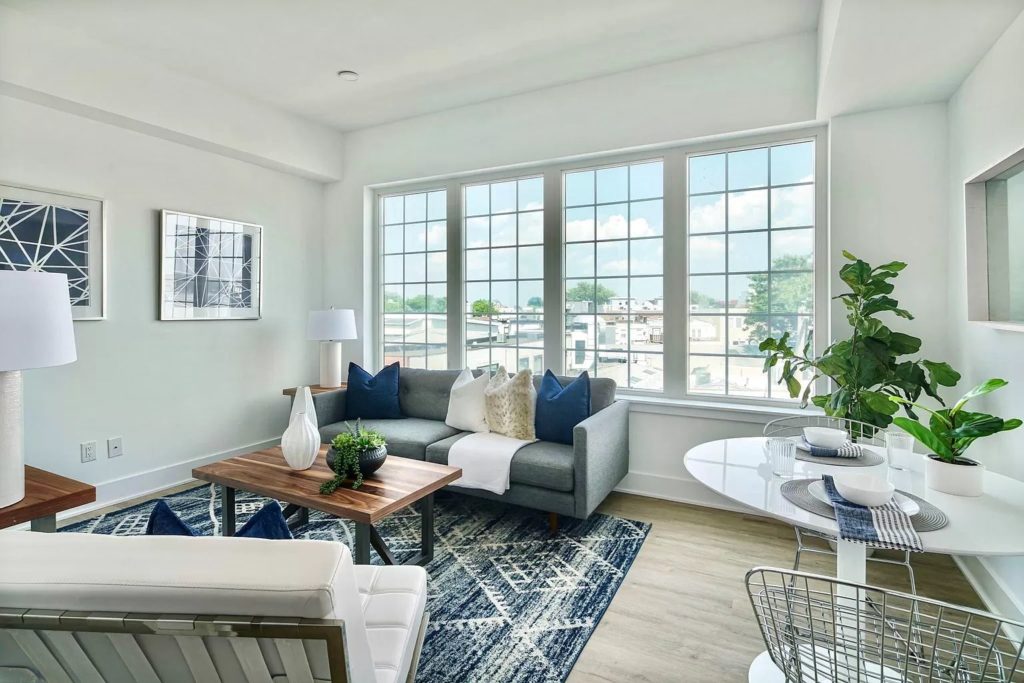
1324 Frankford Avenue. Interior
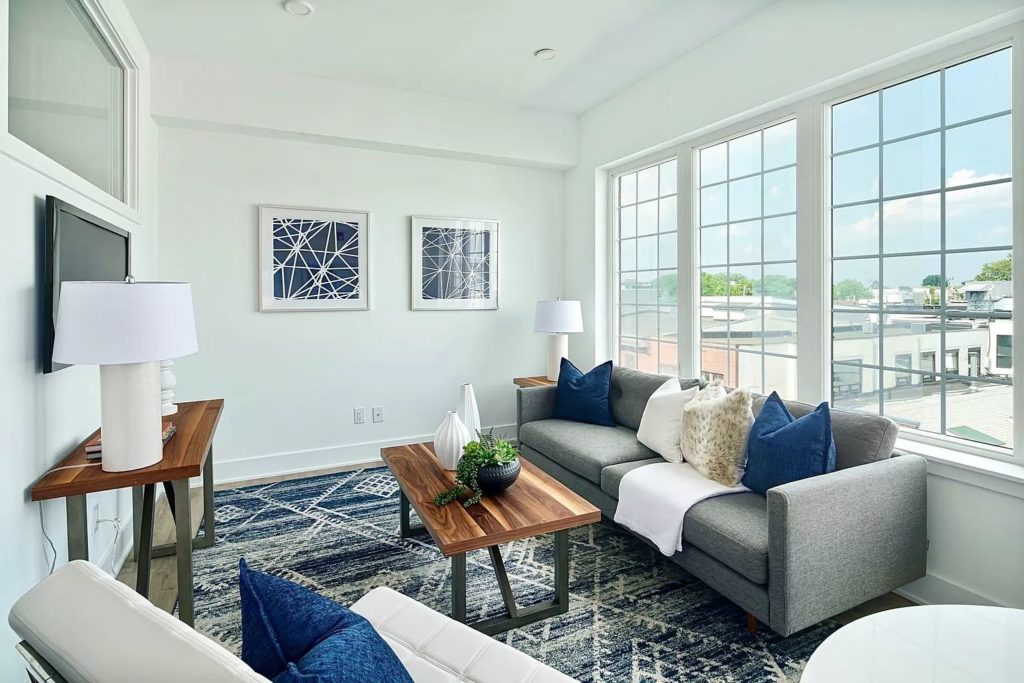
1324 Frankford Avenue. Interior
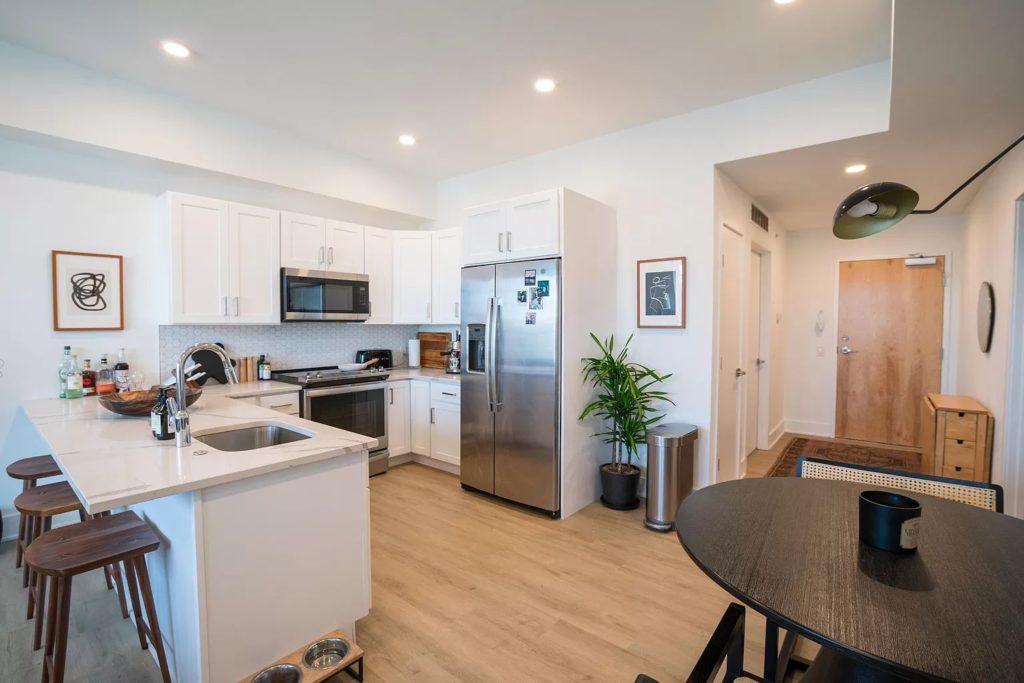
1324 Frankford Avenue. Interior
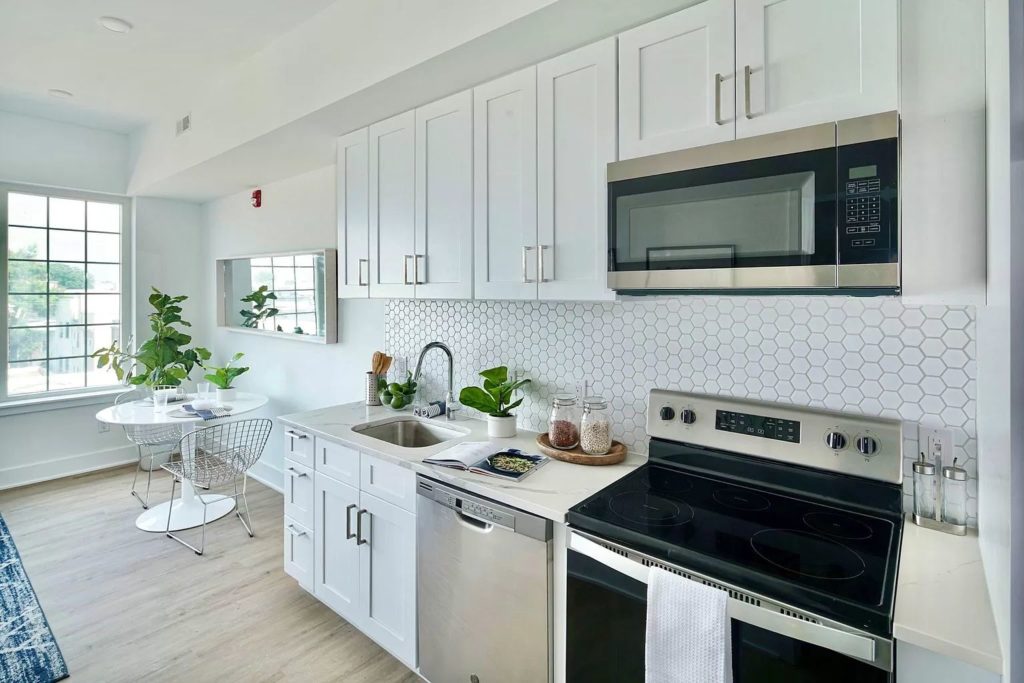
1324 Frankford Avenue. Kitchen
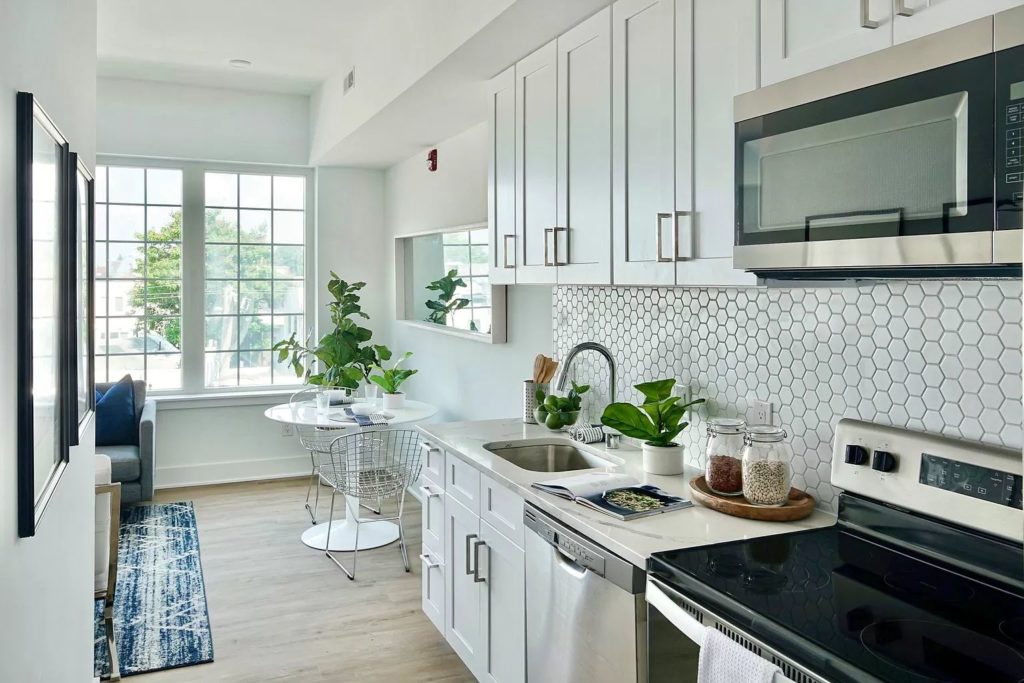
1324 Frankford Avenue. Kitchen
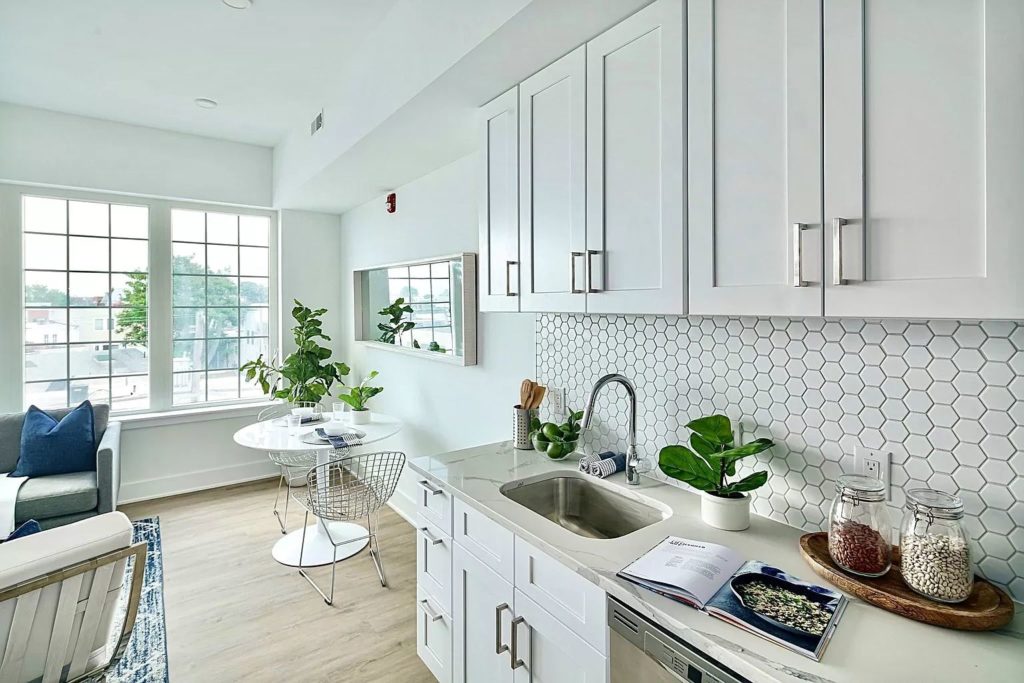
1324 Frankford Avenue. Interior
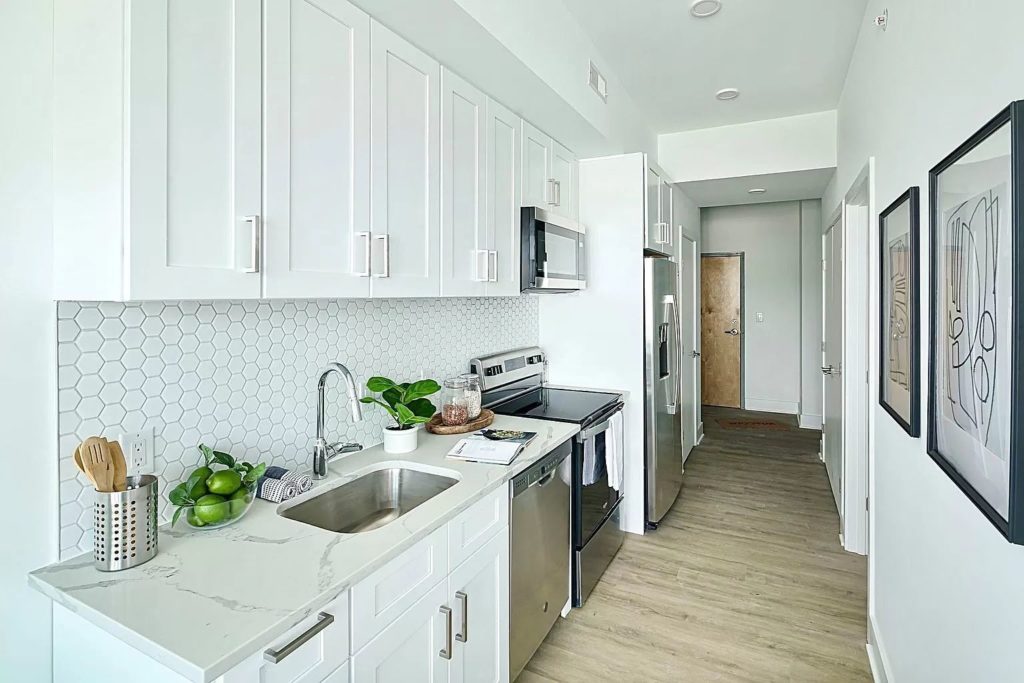
1324 Frankford Avenue. Kitchen
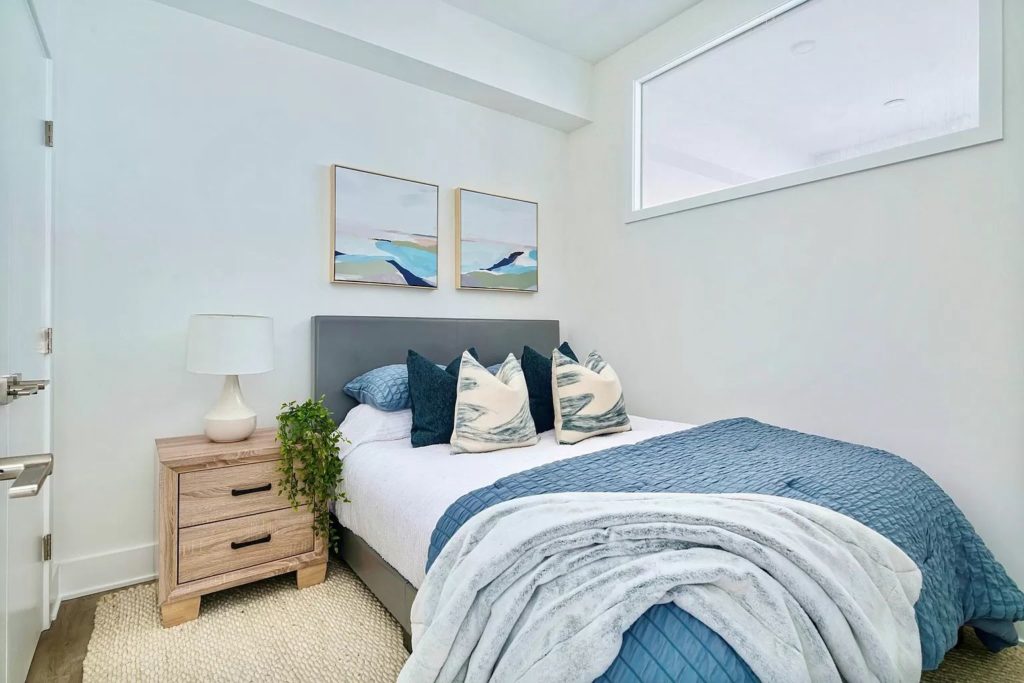
1324 Frankford Avenue. Bedroom
Note that the image above shows a bedroom with a window that does not face directly outdoors, but rather into the living room. Worryingly, such arrangements are becoming increasingly common in Philadelphia, even though windowless bedrooms, or bedrooms that do not face directly outside, are prohibited in Pennsylvania.
One of the reasons the builders likely opted to include such bedrooms in the buildings is because of its large width, which measures 71 feet across and creates apartments that likely average over 30 feet deep each. If the city relaxed its overly strict height limits, builders would be able to construct slightly taller structures with shallower floor plates, which would fit the same number apartments onto a given site yet the shallower floorplates would allow for bedrooms facing directly outside in every unit.
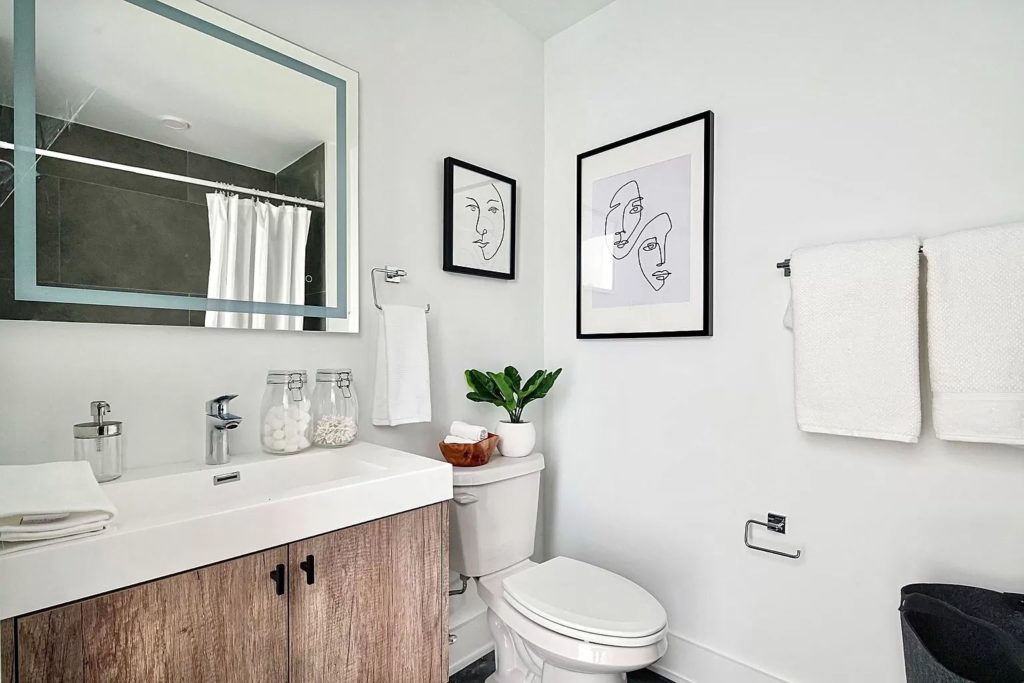
1324 Frankford Avenue. Bathroom
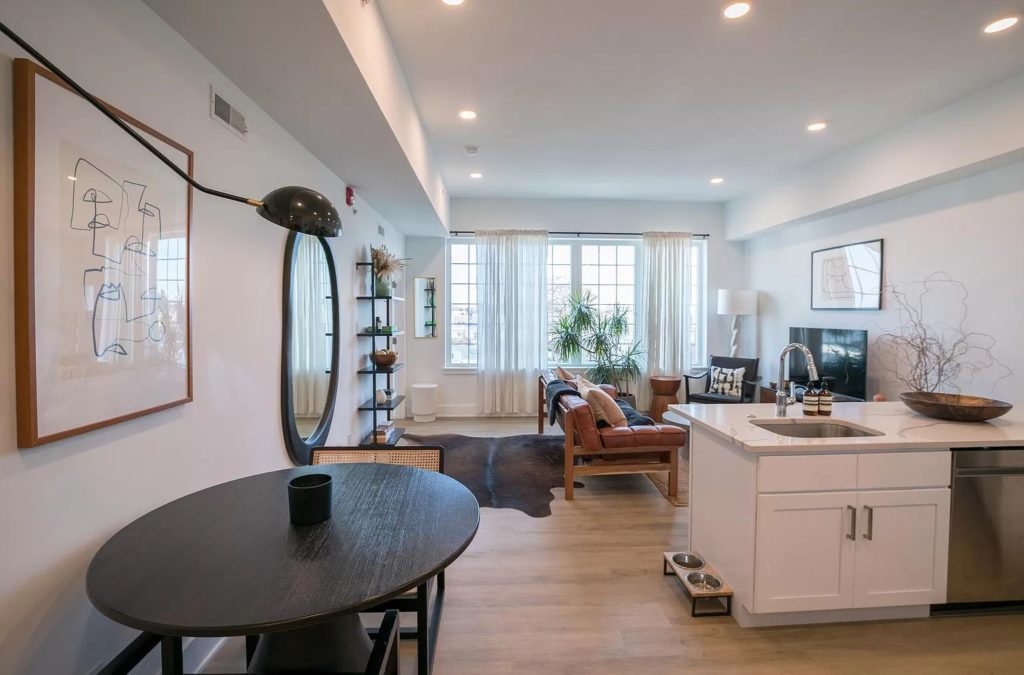
1324 Frankford Avenue. Interior
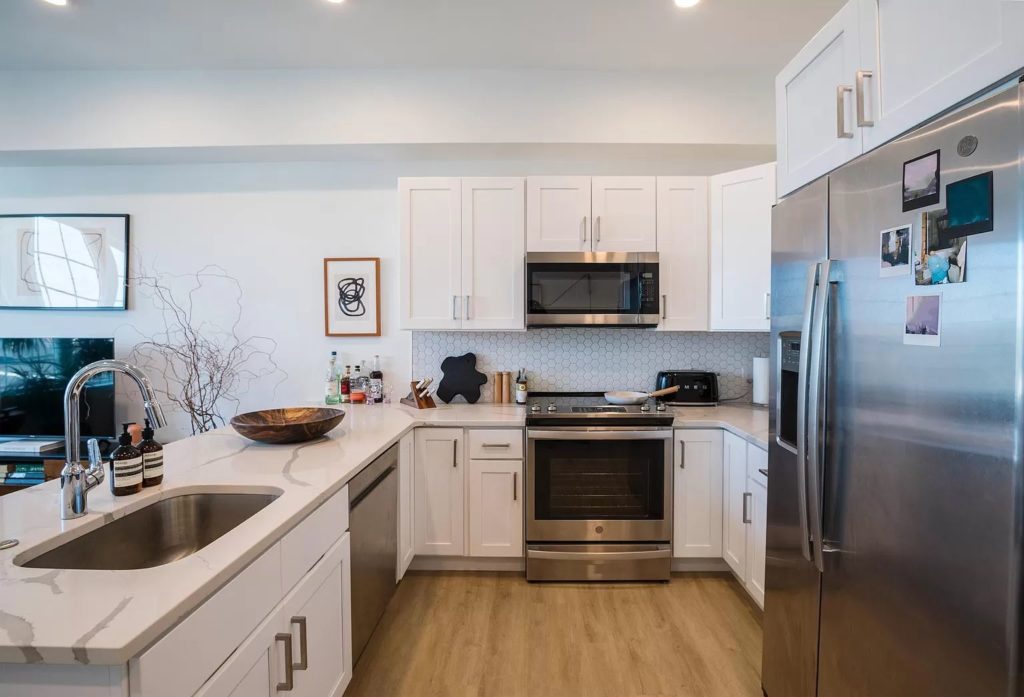
1324 Frankford Avenue. Kitchen
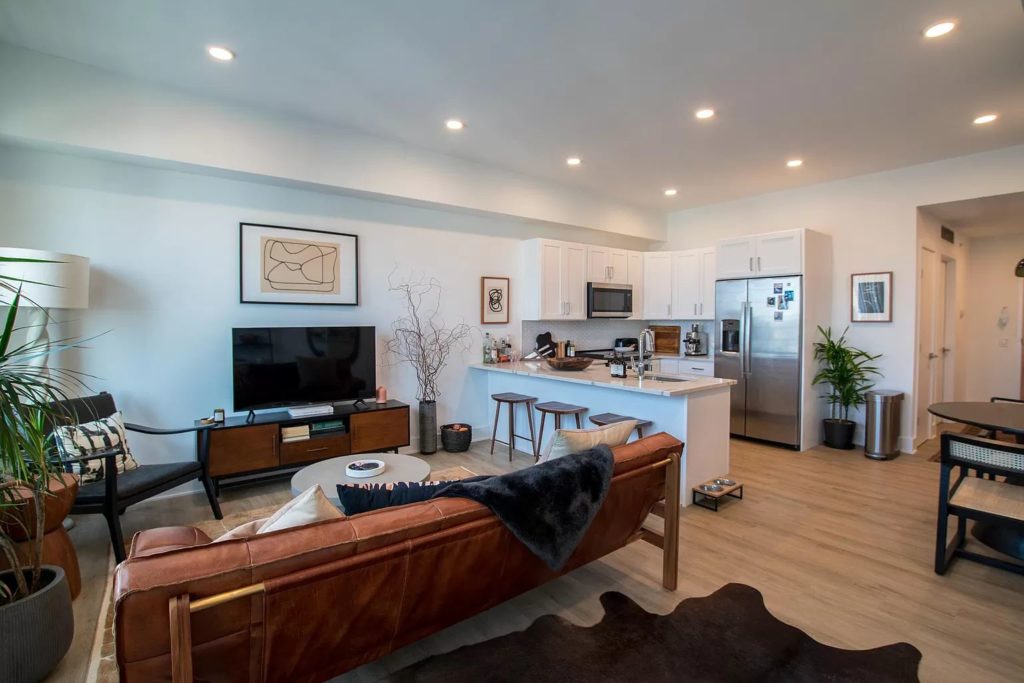
1324 Frankford Avenue. Interior
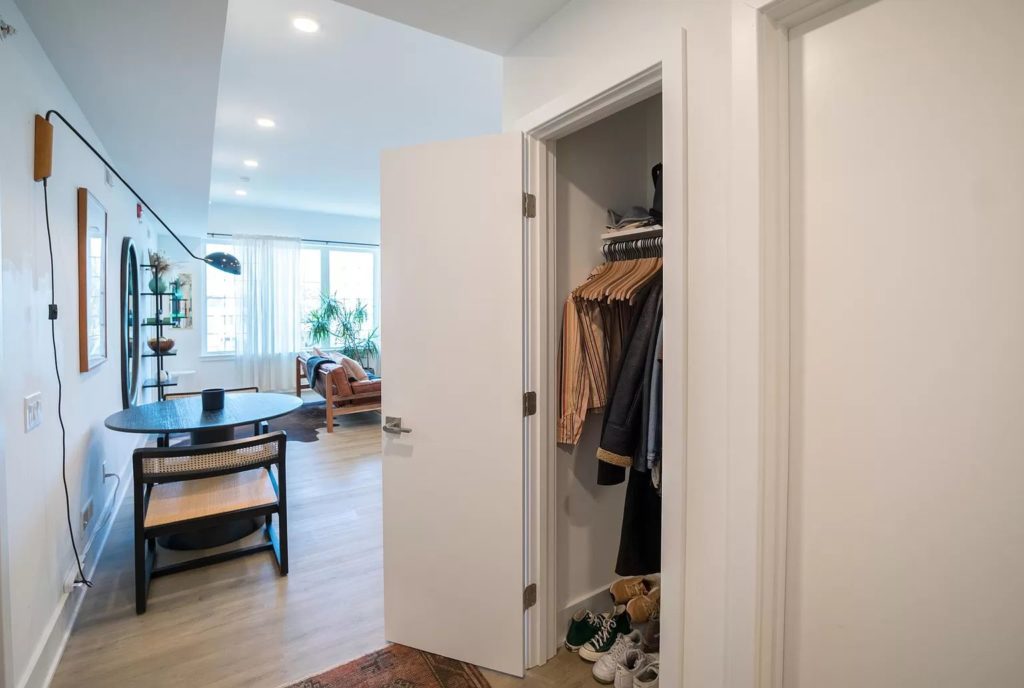
1324 Frankford Avenue. Interior
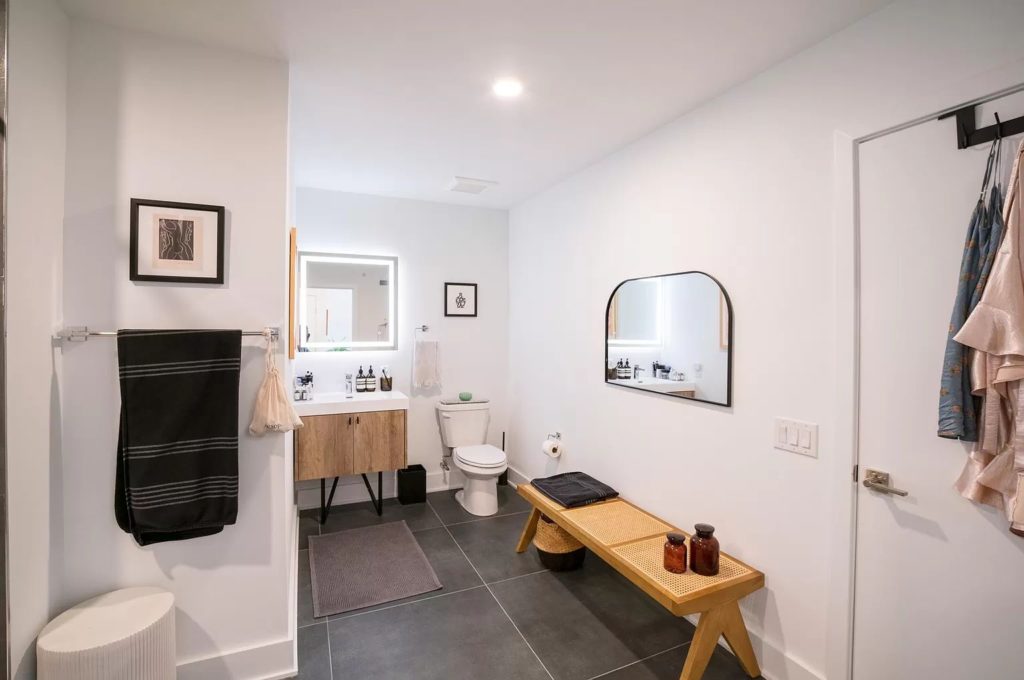
1324 Frankford Avenue. Interior
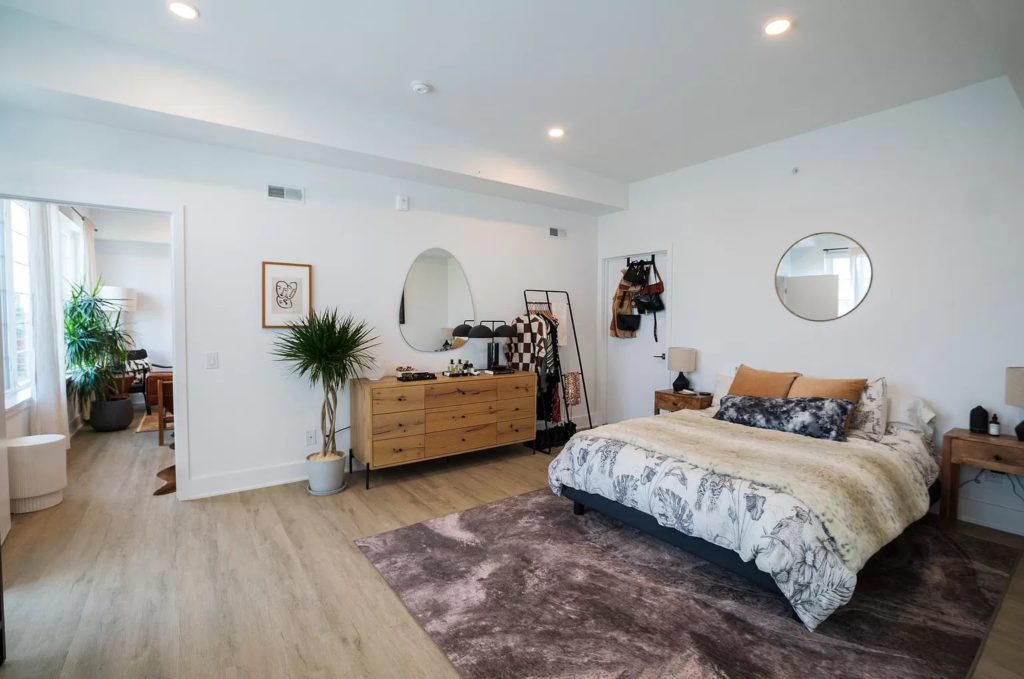
1324 Frankford Avenue. Bedroom
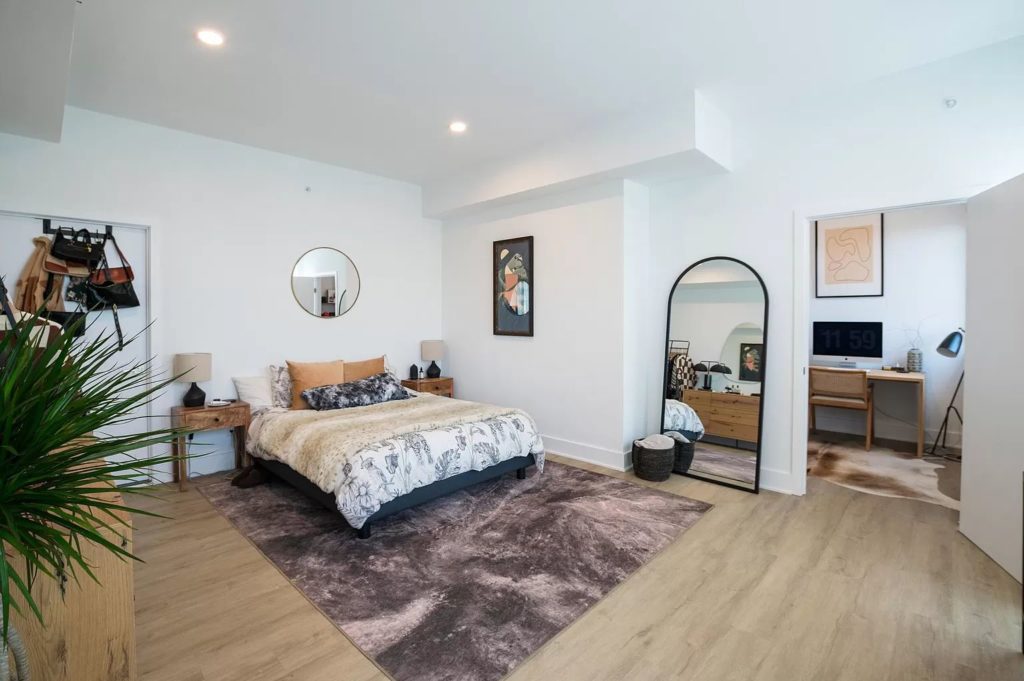
1324 Frankford Avenue. Bedroom
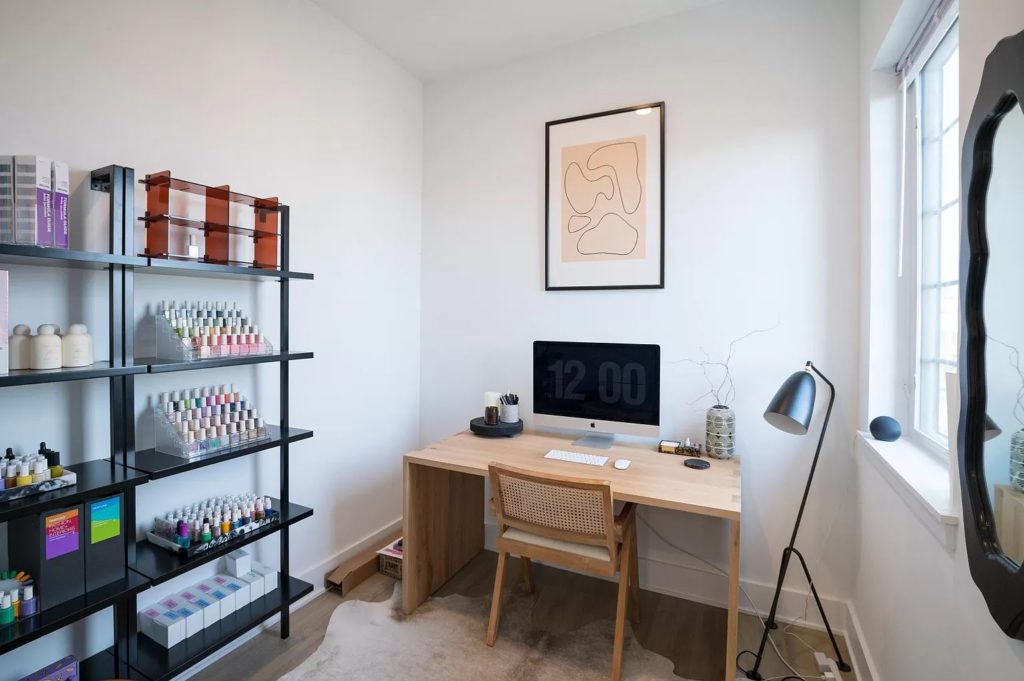
1324 Frankford Avenue. Interior
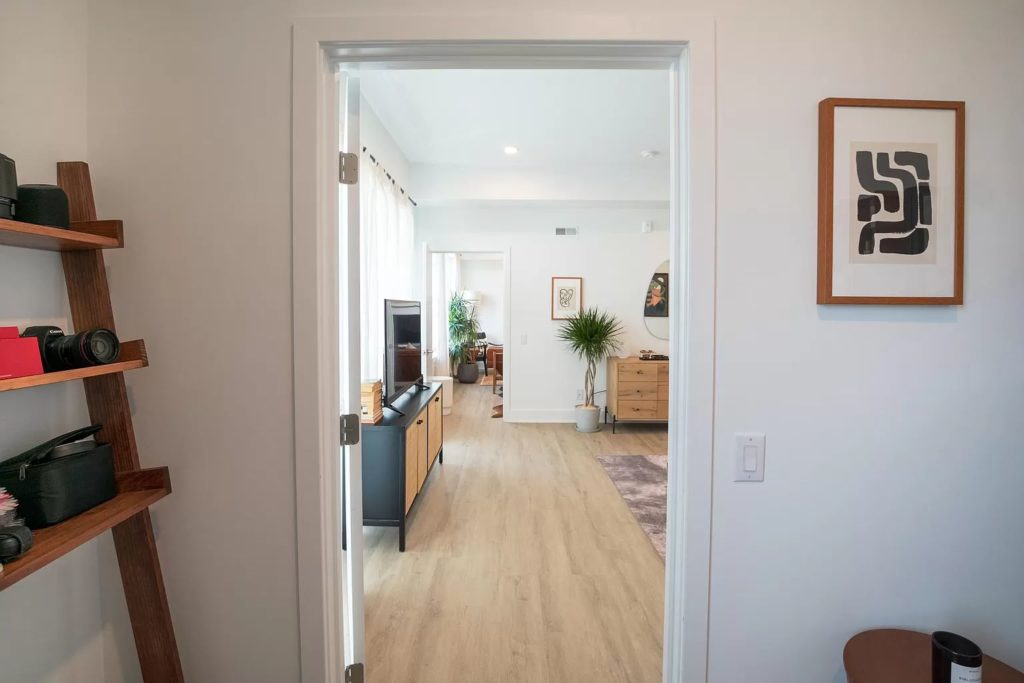
1324 Frankford Avenue. Interior
The Encore
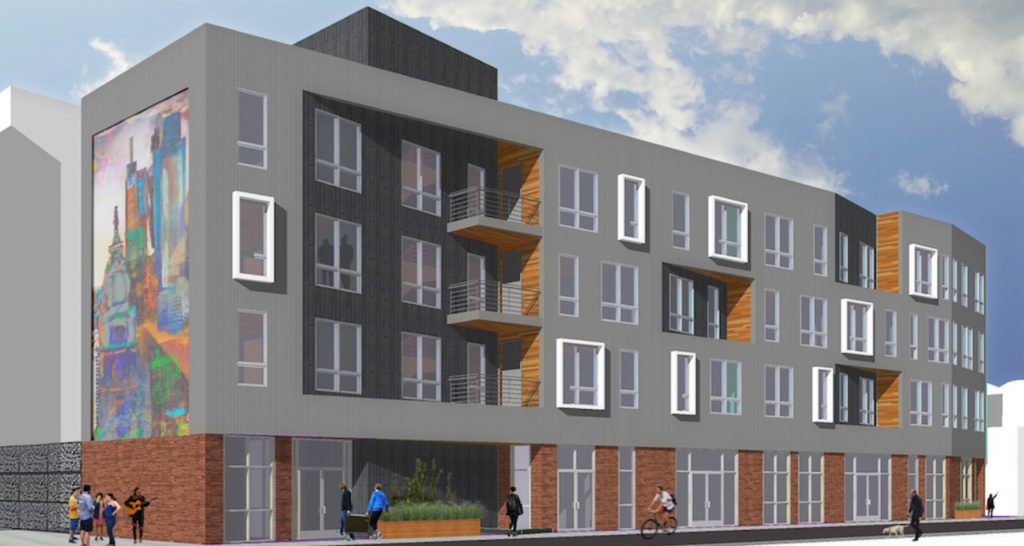
Rendering of 1324-38 Frankford Avenue
The recently completed structure spans only around two-thirds of the trapezoidal lot at 1324-38 Frankford Avenue, which stretches from Frankford Avenue to the east to Lee Street to the west. The finished rental building takes up Parcel A, which stretches 142 feet along Frankford Avenue and extends 82 feet into the block. The rest of the site will house another residential building, which the developer revealed relatively recently.
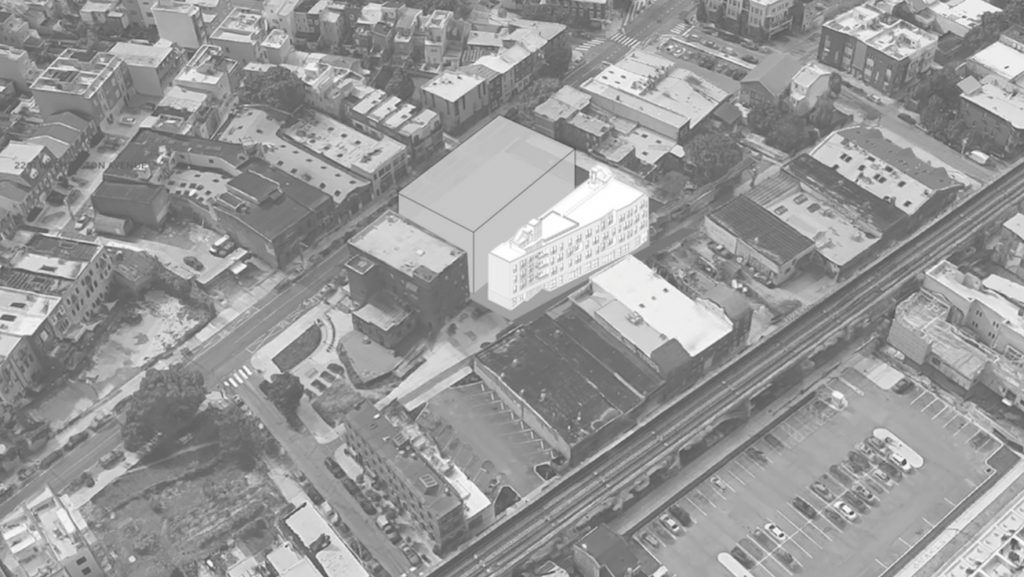
Rendering of 1324-38 Frankford Avenue
The new building will rise from Parcel B, a smaller lot that also extends 142 feet long yet varies in width from 65 feet to the south to 32 feet to the north. Parcel B will house a building of a similar height to the one recently completed at Parcel A, yet it will be significantly smaller in scale, with 21,472 square feet and 20 residential units.
In contrast to its traditionally styled counterpart, the new structure will sport a modern exterior with gray and black cladding, angled niches, and scattered white window accents. Brick piers will decorate the lower level, where commercial space will be situated.
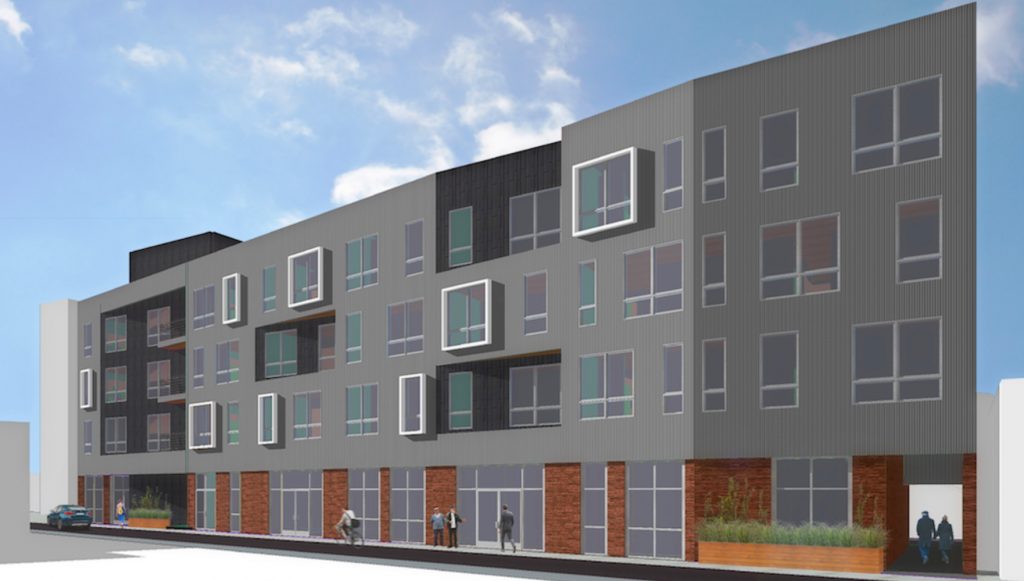
Rendering of 1324-38 Frankford Avenue
Unlike the broad Frankford Avenue, Lee Street is a narrow conduit that measures just 20 feet wide building-to-building, with a mere six-foot-wide roadway. At the moment, the street effectively serves as an alleyway for primarily commercial structures that line Frankford Avenue to the east and North Front Street to the west.
However, with an increase in residential development, the Lee Street block is about to come into its own. The Parcel B building will provide lively commercial frontage; slightly to the south, at 1321 North Front Street, a proposed seven-story, 36-unit building will introduce a through-block pedestrian arcade with adjacent commercial space, which will create a connector between Front Street and Lee Street, thus making the commercial space proposed at the Parcel B building more attractive to tenants.
We wish the developers at 1324 Frankford Avenue would have introduced a similar through-block arcade at their two-building development, which would had connected Frankford Avenue to Lee Street and would have aligned with Mercer Street to the east if placed at the lot’s southern side. Alas, the opportunity is now gone, but we wish that more developers would consider similar through-block arcade in their projects.
The Parcel B building shares its 1324 Frankford Avenue address with the Parcel A building covered in this article and does not yet have a distinct name, and labeling the two projects distinctly is somewhat confusing. Given its role in the development, perhaps The Encore would be a fitting name for the Lee Street building at Parcel B.
Subscribe to YIMBY’s daily e-mail
Follow YIMBYgram for real-time photo updates
Like YIMBY on Facebook
Follow YIMBY’s Twitter for the latest in YIMBYnews

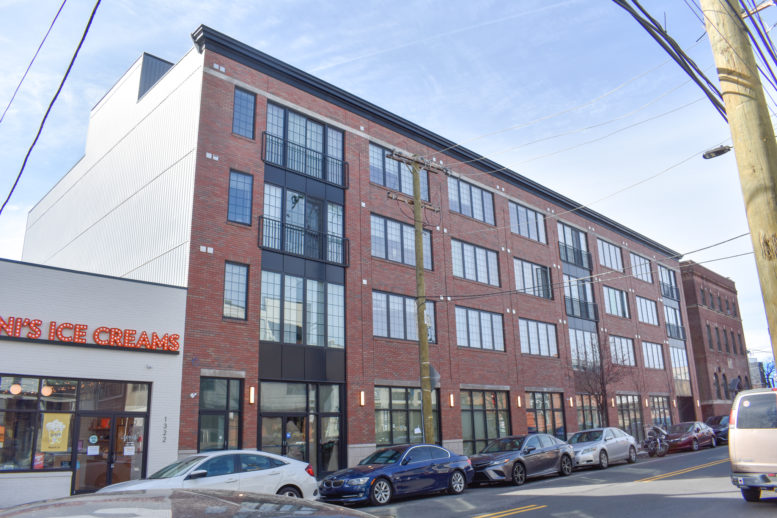
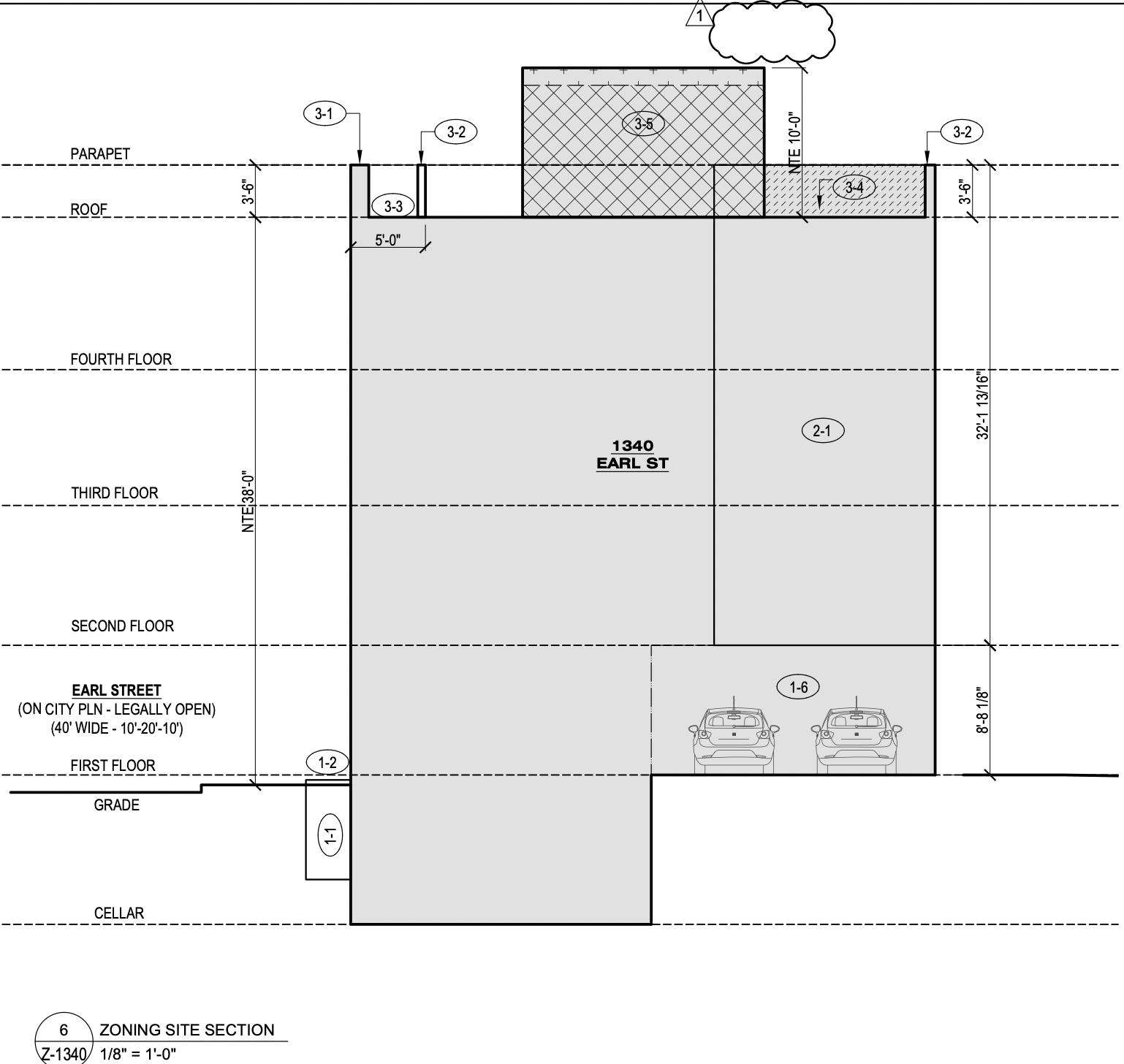
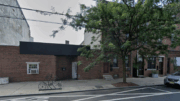
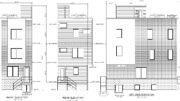

Windowless bedrooms and a lobby that says state prison. It doesn’t take a lot more to make a better building from one that is pretty decent to begin with. Greed? Lack of skills and human sensitivity?
Agree
Somebody really needs to get to work in the construction industry to design a bath/kitchen vent that doesn’t ruin the buildings facade and ideally is virtually invisible.
Maybe greed is the reason for the windowless bedroom not any city zoning…need your head examined to pay over $2000 and you wont know if its day or night