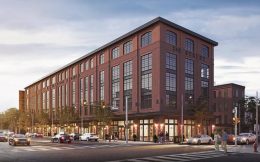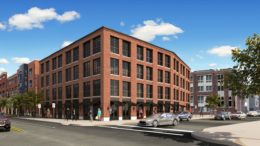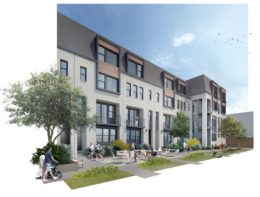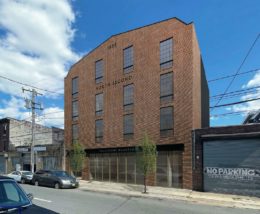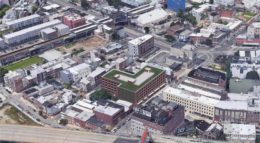A community vote is anticipated on March 23rd to address a 191-unit mixed-use development proposed at 1600 Carpenter Street in Graduate Hospital, South Philadelphia. Designed by Harman Deutsch Ohler Architecture and developed by Streamline, the complex will replace a suburban-style shopping mall with a stately, traditionally-styled six-story building facing Washington Avenue, which will offer 23,185 square feet of ground-level retail and 131 rental apartments, ranging from studios to two-bedrooms, many of which will rank as affordable housing. To the north, 60 multi-family townhouses will be situated, which will match the scale and the material palette of the surrounding area. The development will boast publicly accessible pedestrian promenades and landscaping, as well as 141 parking spaces, with 119 of those located in an underground garage in the apartment building, and 22 in the townhouses. A Zoom meeting for the project’s approval will be held on March 23rd at 7PM, and prior registration is required. An in-person meeting will also take place at the South of South Neighborhood Association at 1901 Washington Ave, Unit B Phila. PA 19146 (entrance on 19th street), where no registration will be required.

