Last month, Philadelphia YIMBY shared an overview of The Frankford, a six-story, 150-unit mixed-use residential and retail development proposed at 1120 Frankford Avenue in Fishtown, Kensington. Today we take a closer look at the proposal via building elevations, floor plans, and other detail. Designed by BLT Architects and developed by US Construction, the structure (which is also known under its full address of 1120-36 Frankford Avenue) will span nearly 100,000 feet of space, offering 7,166 square feet of ground-level retail and 83,372 square feet of residential space split between units ranging from studios to two-bedroom apartments, with studios being the predominant variant. The structure will feature two elevators, storage for 50 bicycles, outdoor space for residents (which includes a dog run), a roof deck, and a green roof. No parking spaces will be included. The proposal is still undergoing the Civic Design Review process, so no permits have yet been filed.
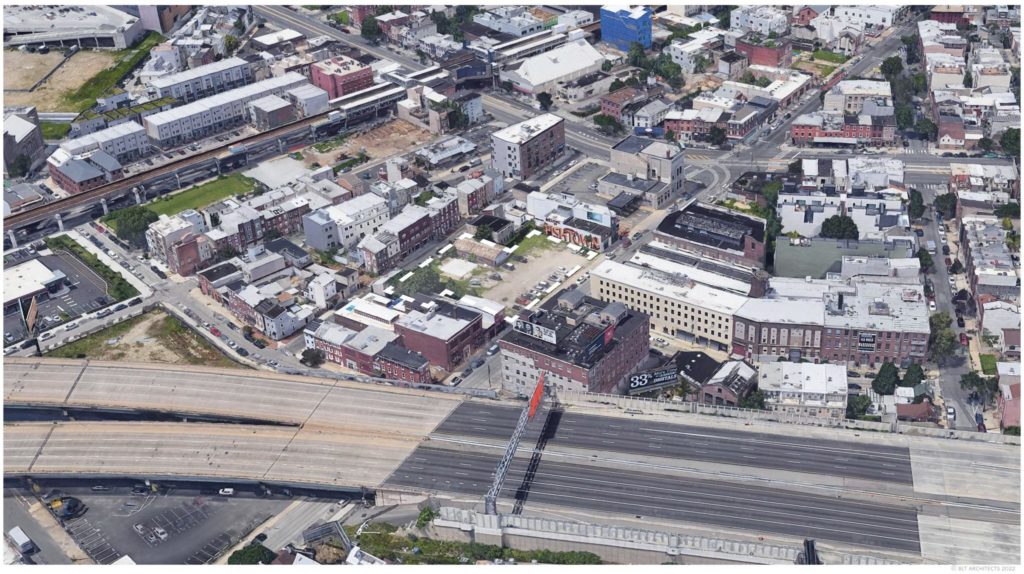
1120 Frankford Avenue. Aerial site view. Credit: BLT Architects via the Civic Design Review
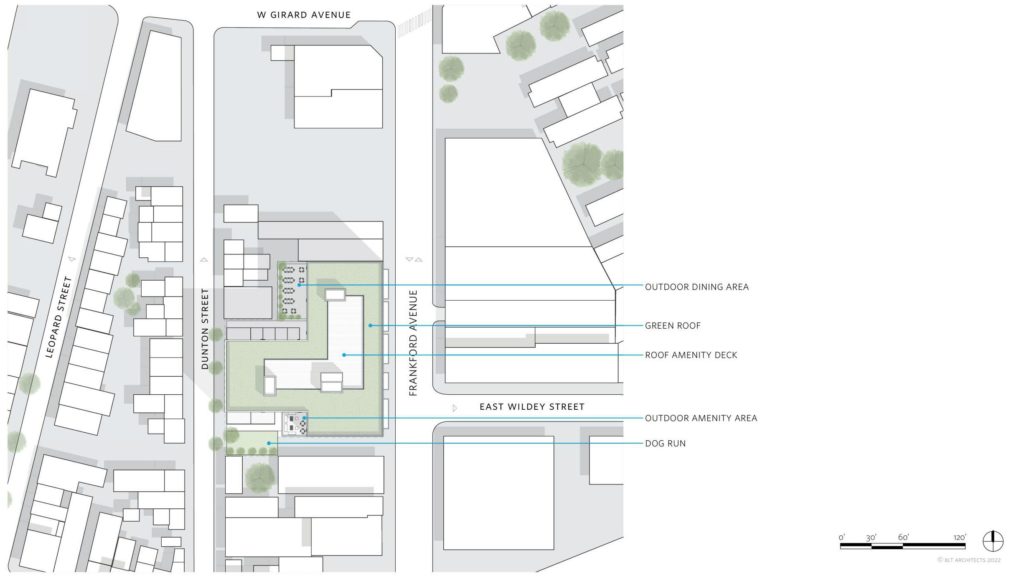
1120 Frankford Avenue. Proposed site plan. Credit: BLT Architects via the Civic Design Review
The structure will rise from an irregular, through-block, 23,304-square-foot lot stretching from Frankford Avenue to the east to Dunton Street to the west. The site, zoned CMX-2.5, currently holds a sprawling parking lot, which is an eyesore for the densely-built, pedestrian-friendly neighborhood. As such, the site is ripe for redevelopment, particularly given its under-five-minute walking proximity to the Girard Station on the Market-Frankford Line and the route 15 trolley along Girard Avenue, which offer a direct commute to Center City, Temple University, University City, and beyond.
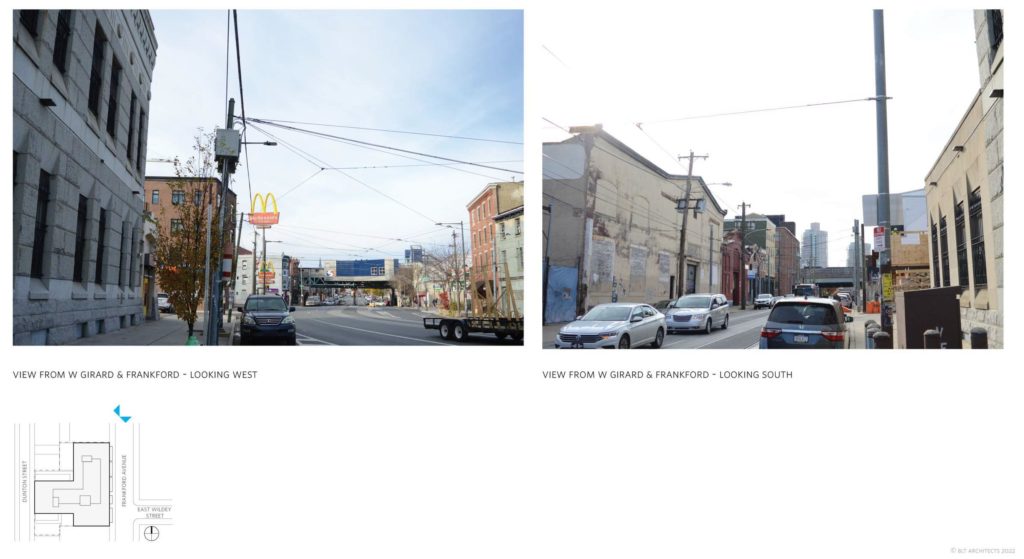
1120 Frankford Avenue. Existing site conditions. Credit: BLT Architects via the Civic Design Review
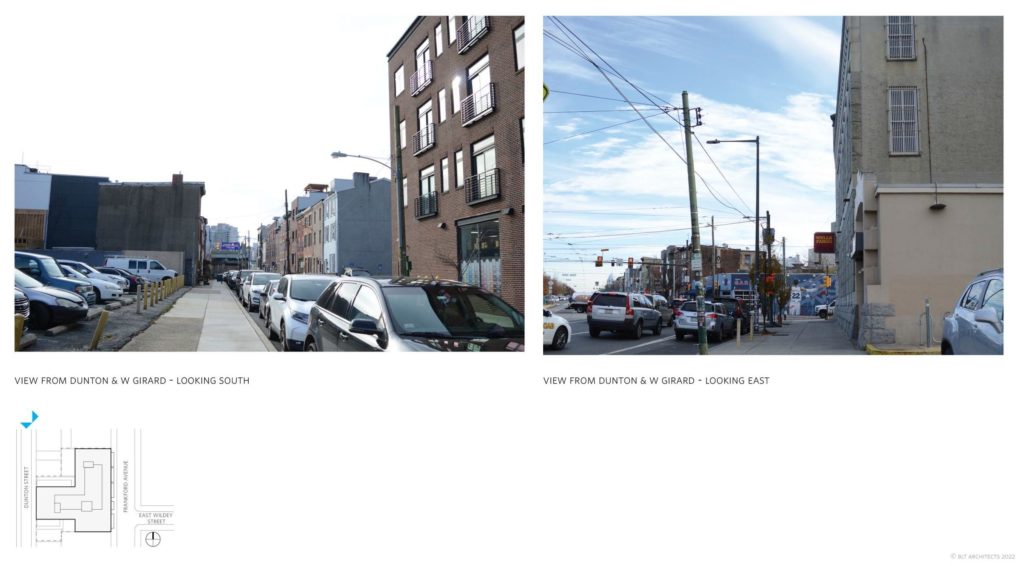
1120 Frankford Avenue. Existing site conditions. Credit: BLT Architects via the Civic Design Review
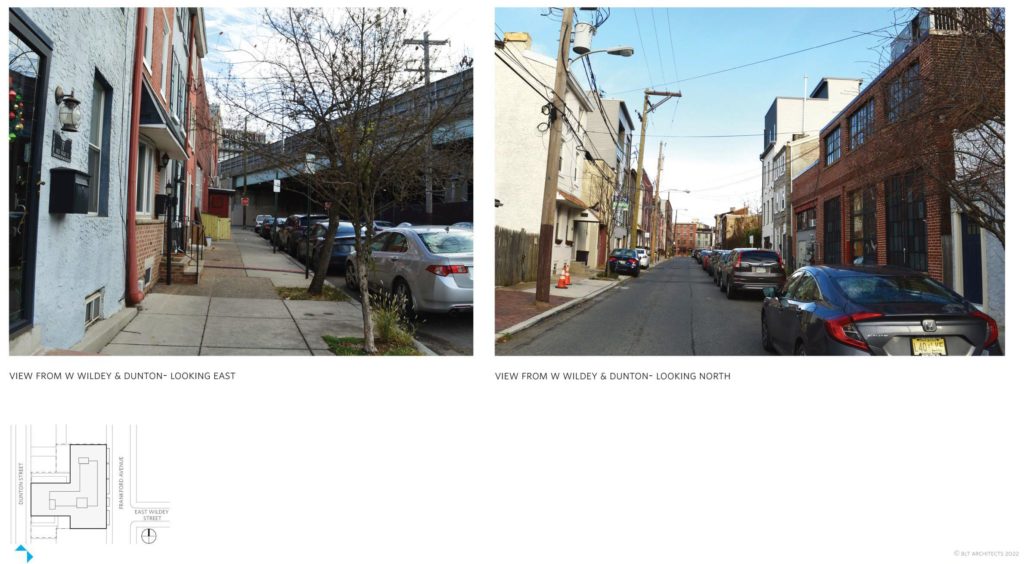
1120 Frankford Avenue. Existing site conditions. Credit: BLT Architects via the Civic Design Review
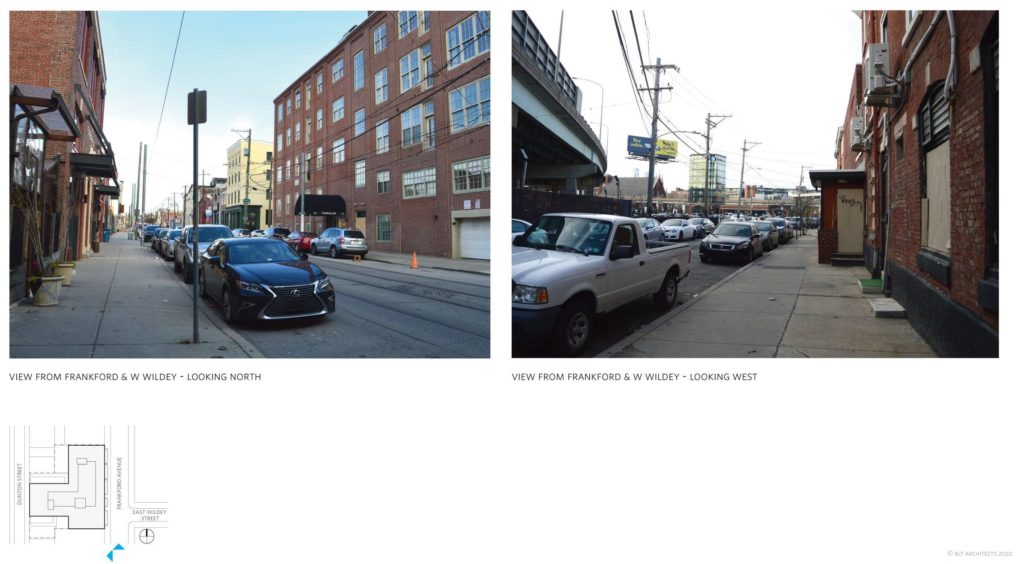
1120 Frankford Avenue. Existing site conditions. Credit: BLT Architects via the Civic Design Review
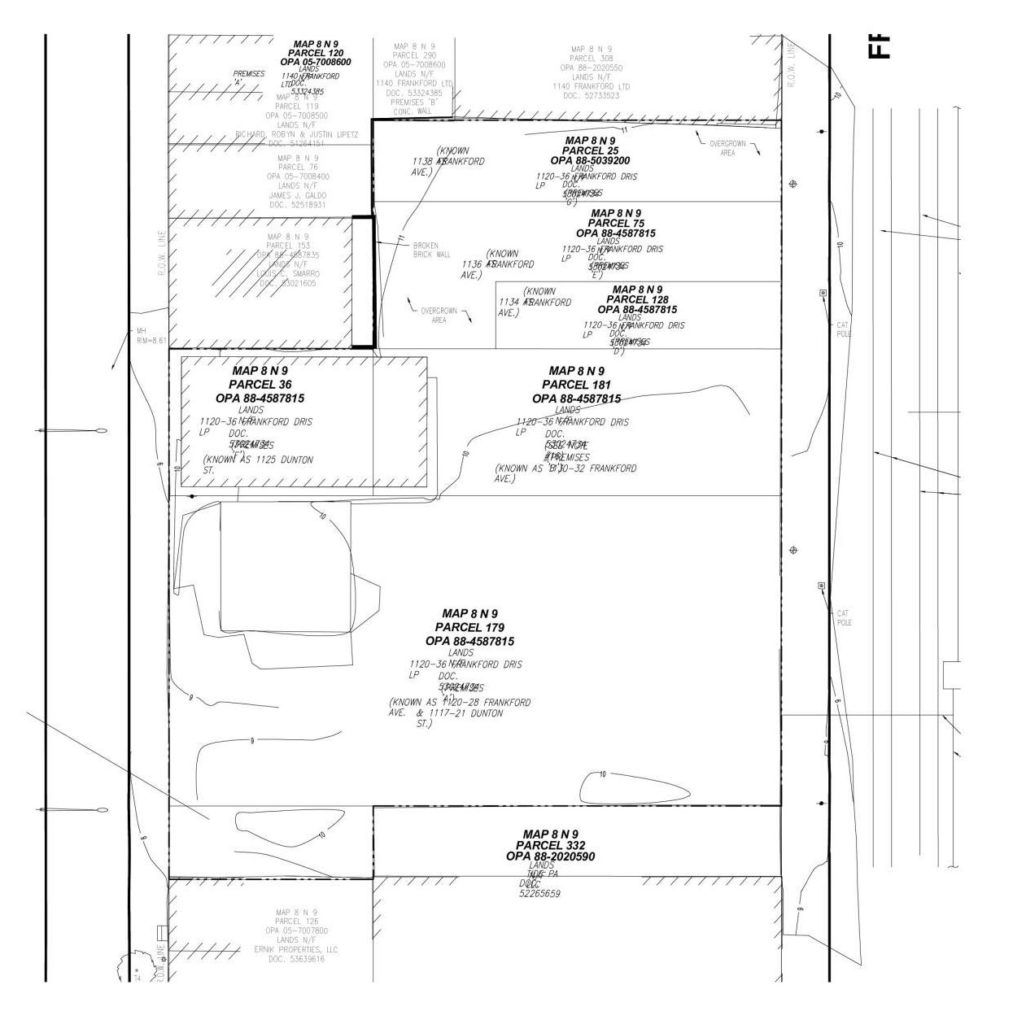
1120 Frankford Avenue. Existing site plan. Credit: BLT Architects via the Civic Design Review
The site is situated in the southwest corner of Fishtown, next to the Northern Liberties core and within a short distance of the Delaware River waterfront. The vibrant neighborhood is famous for its numerous shopping, dining, cultural, and nightlife destinations, as well as a vibrant arts scene. The Frankford will contribute to the district via a pair of retail spaces facing Frankford Avenue, which appeared to be geared toward restaurant tenants.
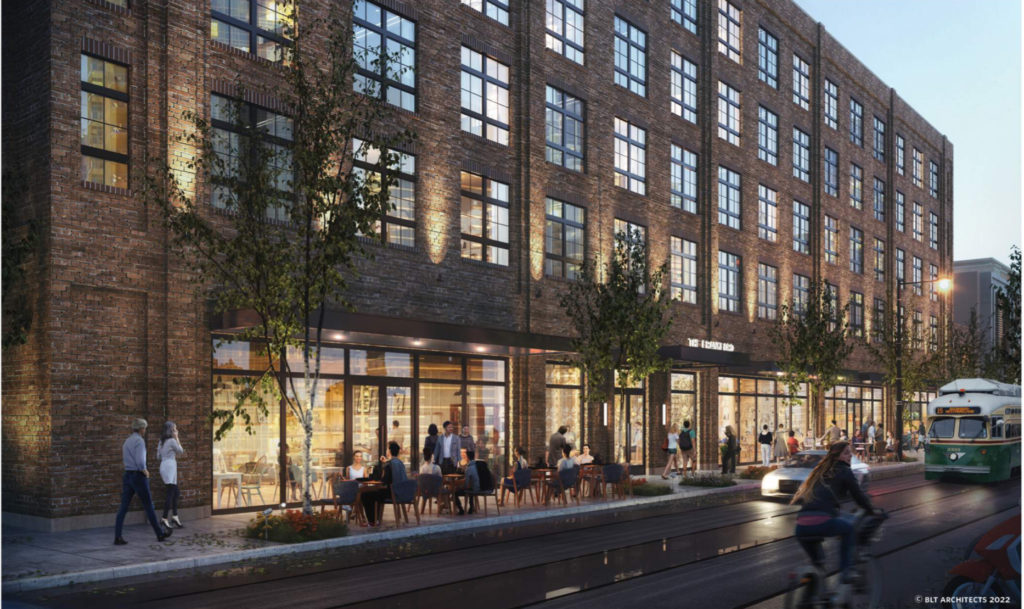
Rendering of 1120 Frankford Avenue. Credit: BLT Architects.
The Neo-Idustrial design pays homage to its storied residential and industrial heritage, which dates to the prewar era, with a refined facade of rusticated red brick, paneled loft-style windows, and gray metal accents. Gray vertical siding will cover most of the blank lot walls.
The building’s particular appeal lies in its apparent attention to detail, which includes rowlock and soldier courses above and below the windows, gently projecting vertical piers, subtle coffered brick niches, and a bronze awning above floor-to-ceiling storefront windows.
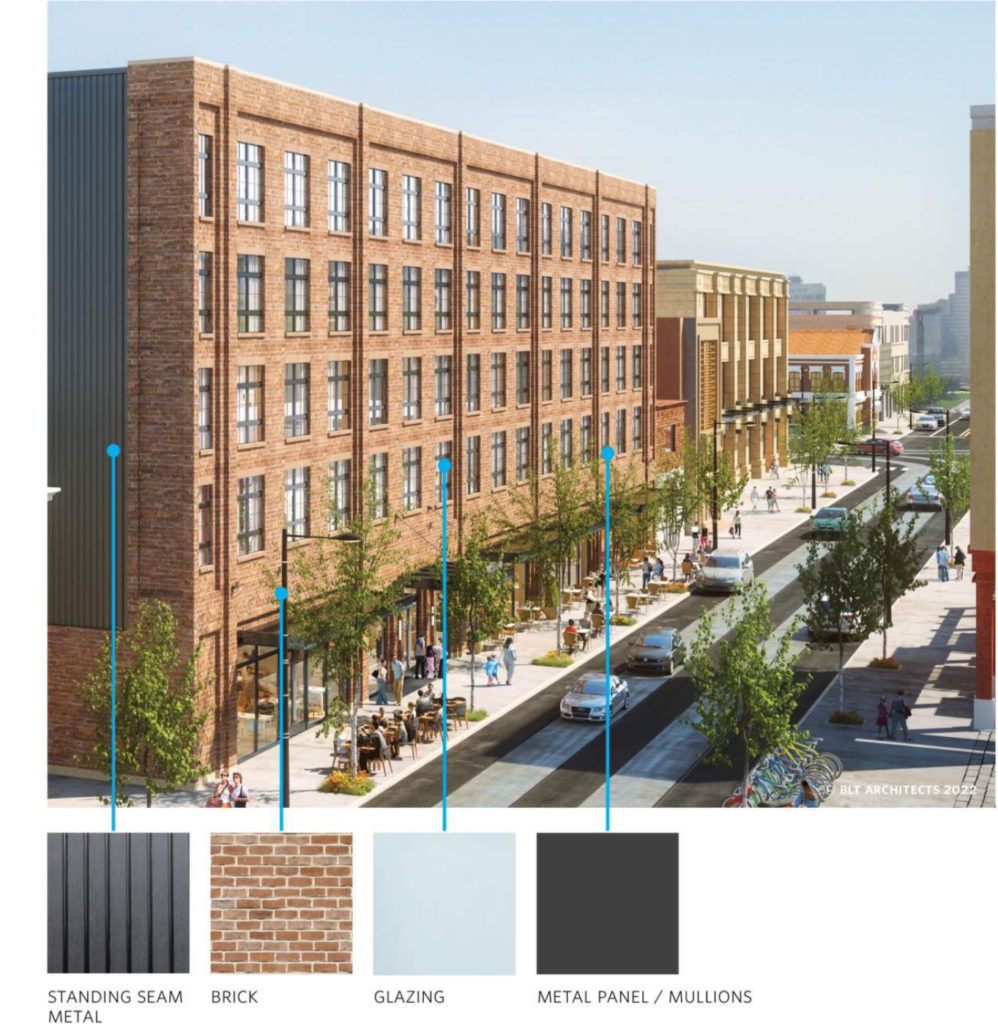
Rendering of 1120 Frankford Avenue. Credit: BLT Architects.
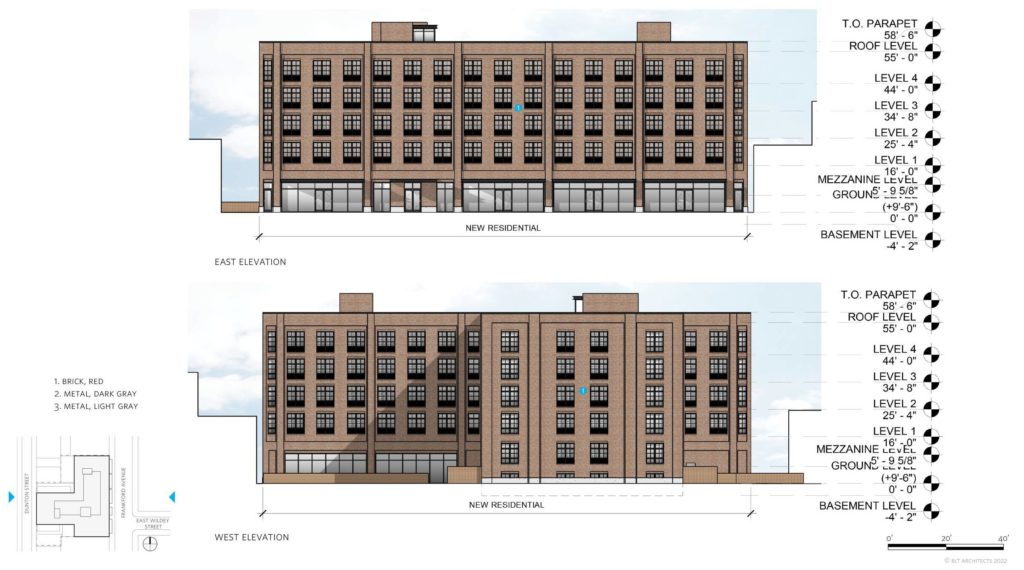
1120 Frankford Avenue. Building elevations. Credit: BLT Architects via the Civic Design Review
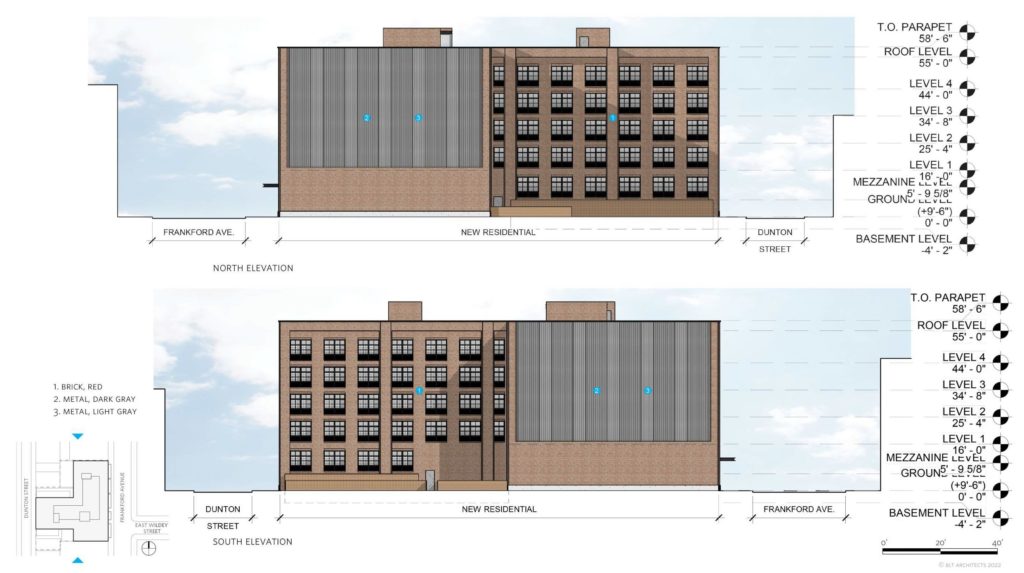
1120 Frankford Avenue. Building elevations. Credit: BLT Architects via the Civic Design Review
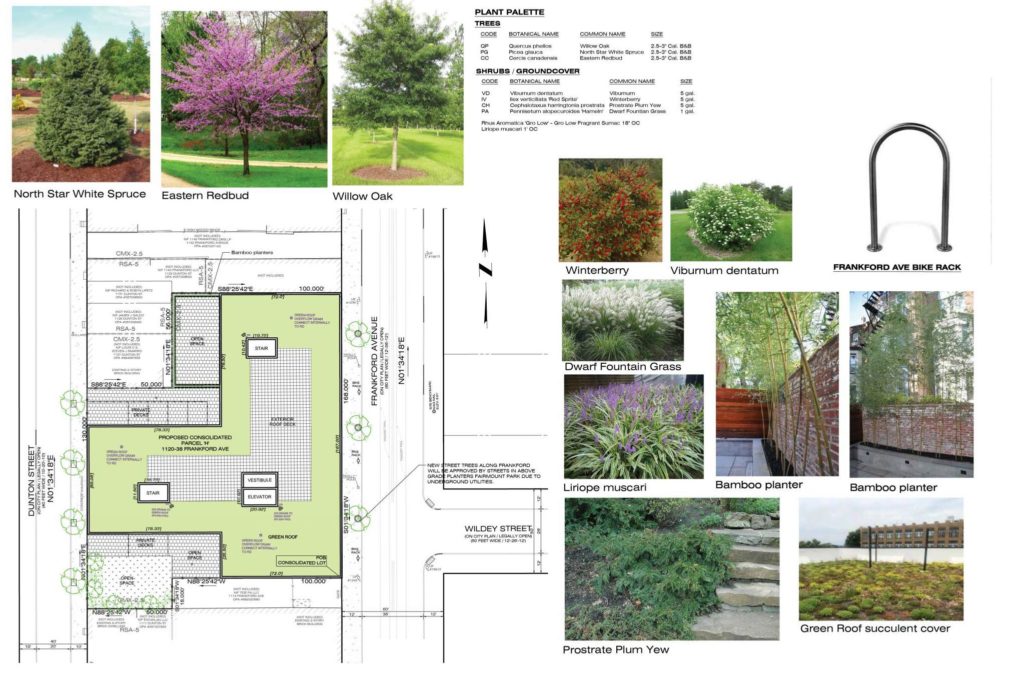
1120 Frankford Avenue. Landscape plan. Credit: BLT Architects via the Civic Design Review
Given the neighborhood’s long-running industrial history, it is hardly surprising that adjacent underground utilities preclude the planting of new street trees. Instead, the design situates sidewalk trees within raised planters. Project vegetation will offer a diverse flora palette, which includes north star white spruce trees, willow oaks, and pink-blooming eastern redbuds, as well as shrubbery such as whiteberry, viburnum dentatum, purple-tipped liriope muscarry, white-fluffed dwarf fountain grass, and prostrate plum yew. Narrow planters along interior lot walls will house rows of bamboo, and the green roof will be planted with a succulent cover.
In all, the result will be appealing both from an aesthetic perspective and the pedestrian experience, as the structure will create an engaging pedestrian experience at the sidewalk level. The large building rises only 55 feet to the main roof (and around 65 feet to the top of the bulkhead), a height that likely received a slight boost via a green roof bonus above the otherwise restrictive height limit. Still, in order to fit the entire residential program, it appears that the designers had to resort to wide floorplates that, in turn, result in narrow and deep unit layouts.
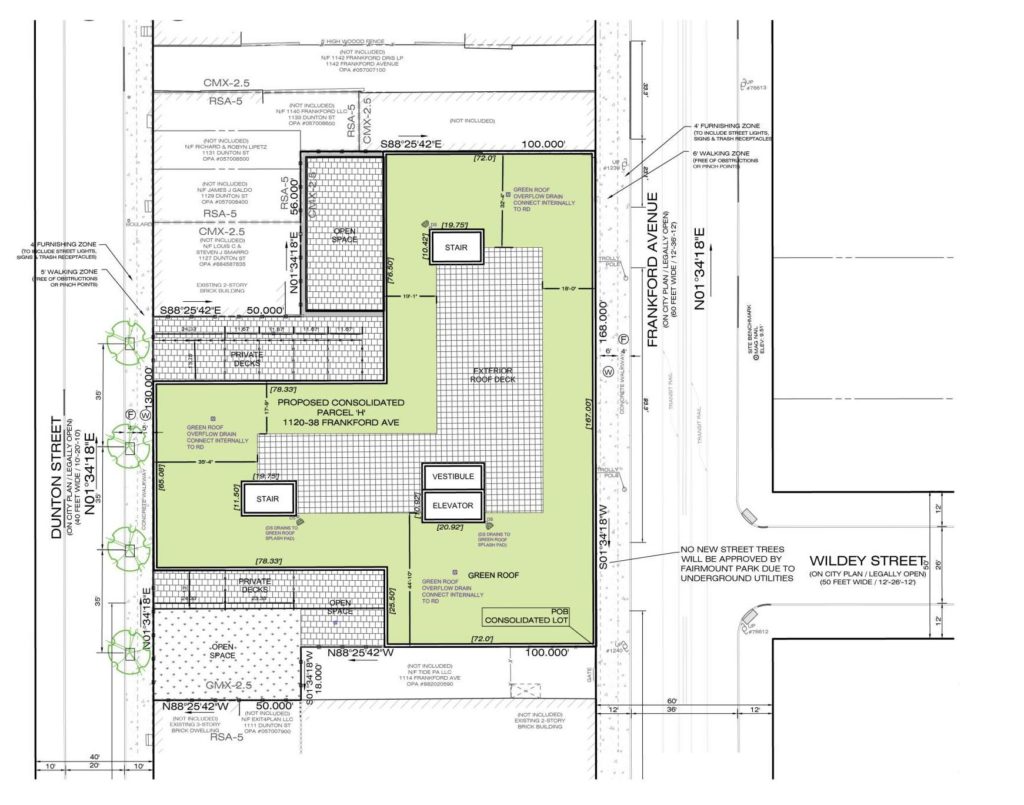
1120 Frankford Avenue. Proposed site plan. Credit: BLT Architects via the Civic Design Review
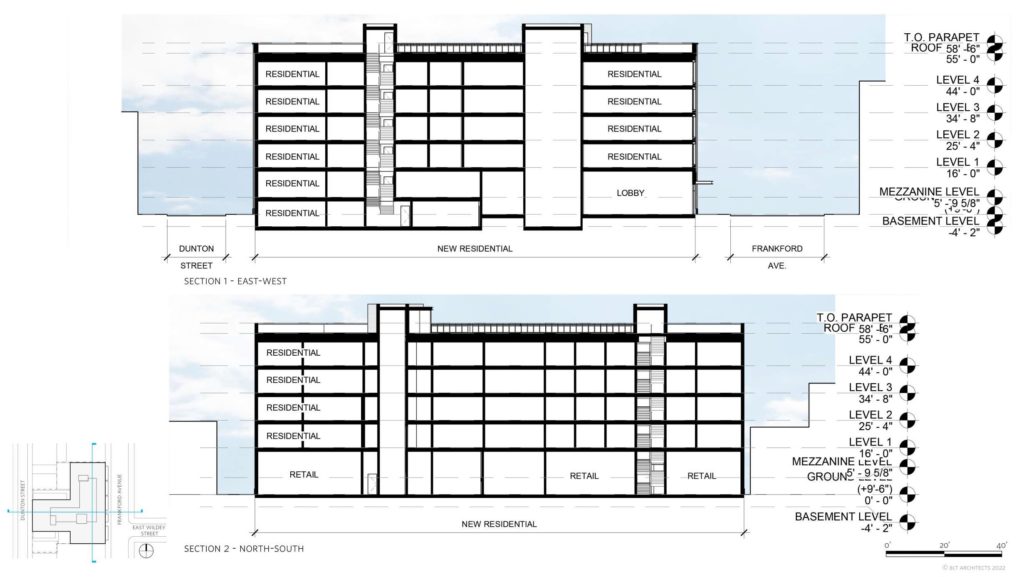
1120 Frankford Avenue. Building sections. Credit: BLT Architects via the Civic Design Review
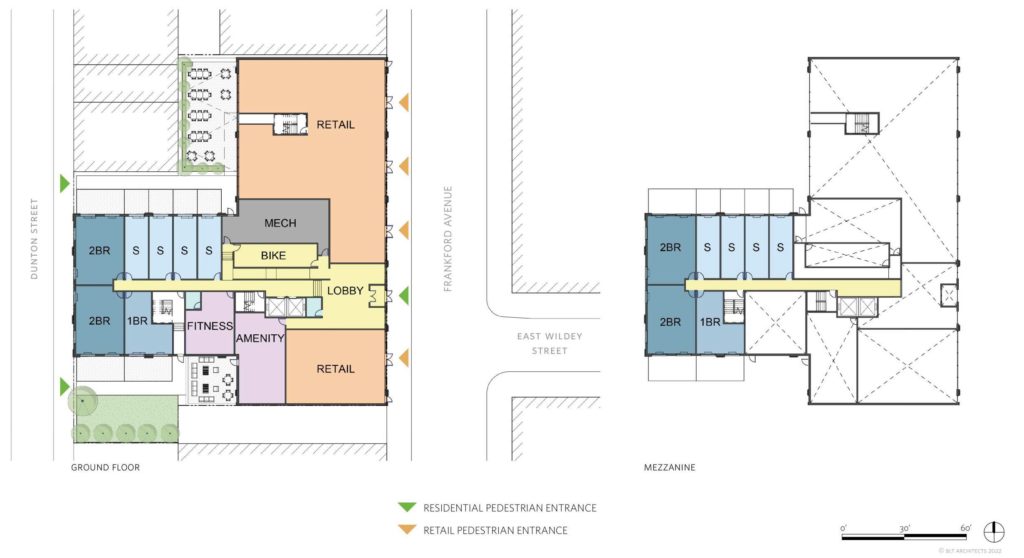
1120 Frankford Avenue. Floor plans. Credit: BLT Architects via the Civic Design Review
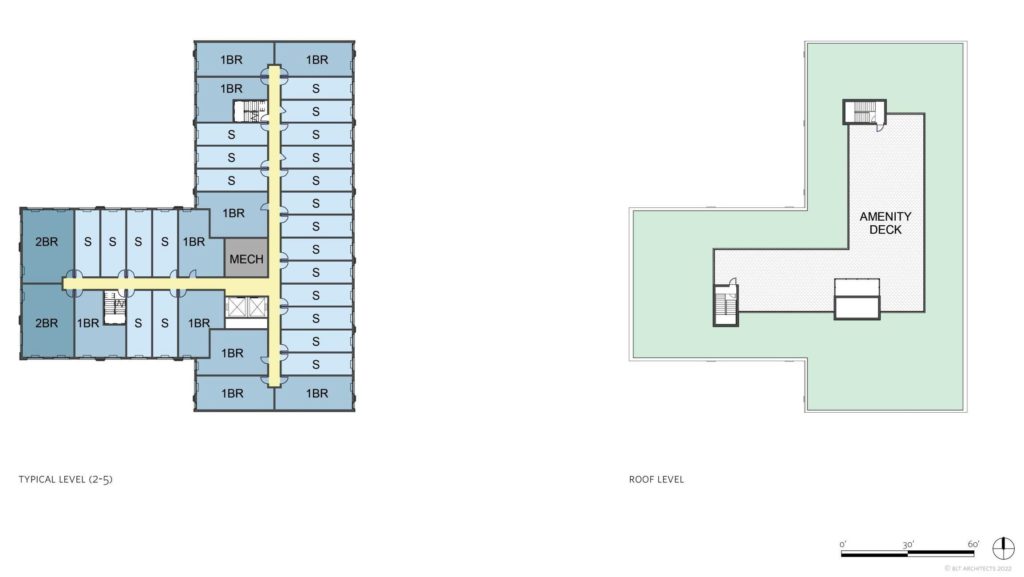
1120 Frankford Avenue. Floor plans. Credit: BLT Architects via the Civic Design Review
Also worrying is the planned blocking of the cat-toting Fishtown mural on the north side of the site, which has become a beloved local landmark in the five years since it was painted by the artists at Visual Urban Renewal & Transformation.
However, such concerns notwithstanding, The Frankford promises to be a welcome addition to Fishtown that will contribute an ample supply of housing, an attractive architectural aesthetic, and a vibrant streetscape experience.
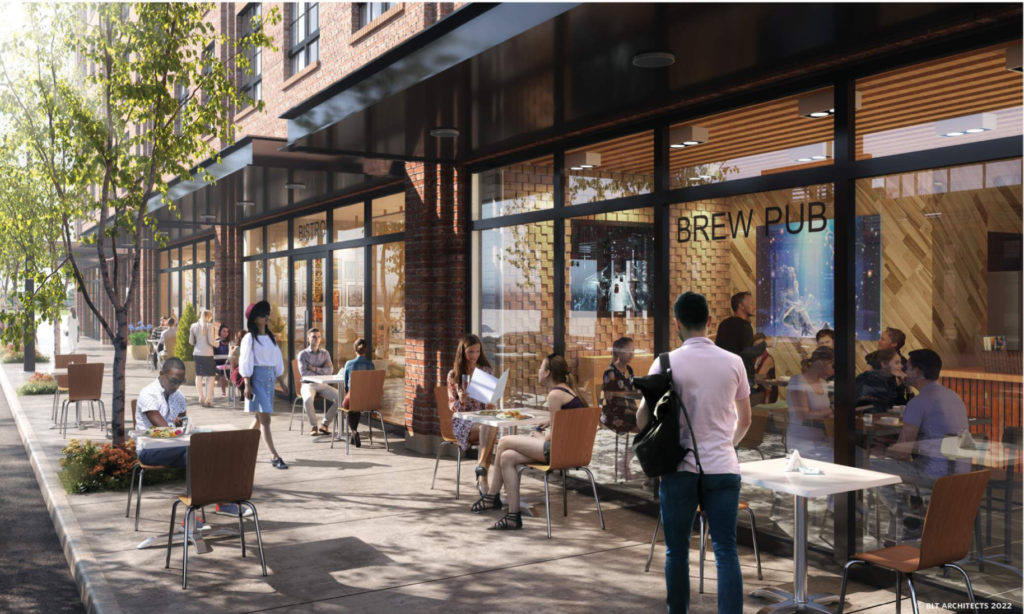
Rendering of 1120 Frankford Avenue. Credit: BLT Architects.
Subscribe to YIMBY’s daily e-mail
Follow YIMBYgram for real-time photo updates
Like YIMBY on Facebook
Follow YIMBY’s Twitter for the latest in YIMBYnews

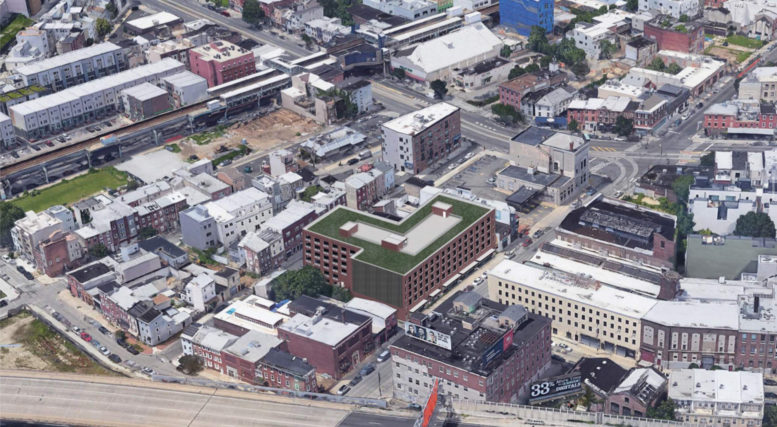
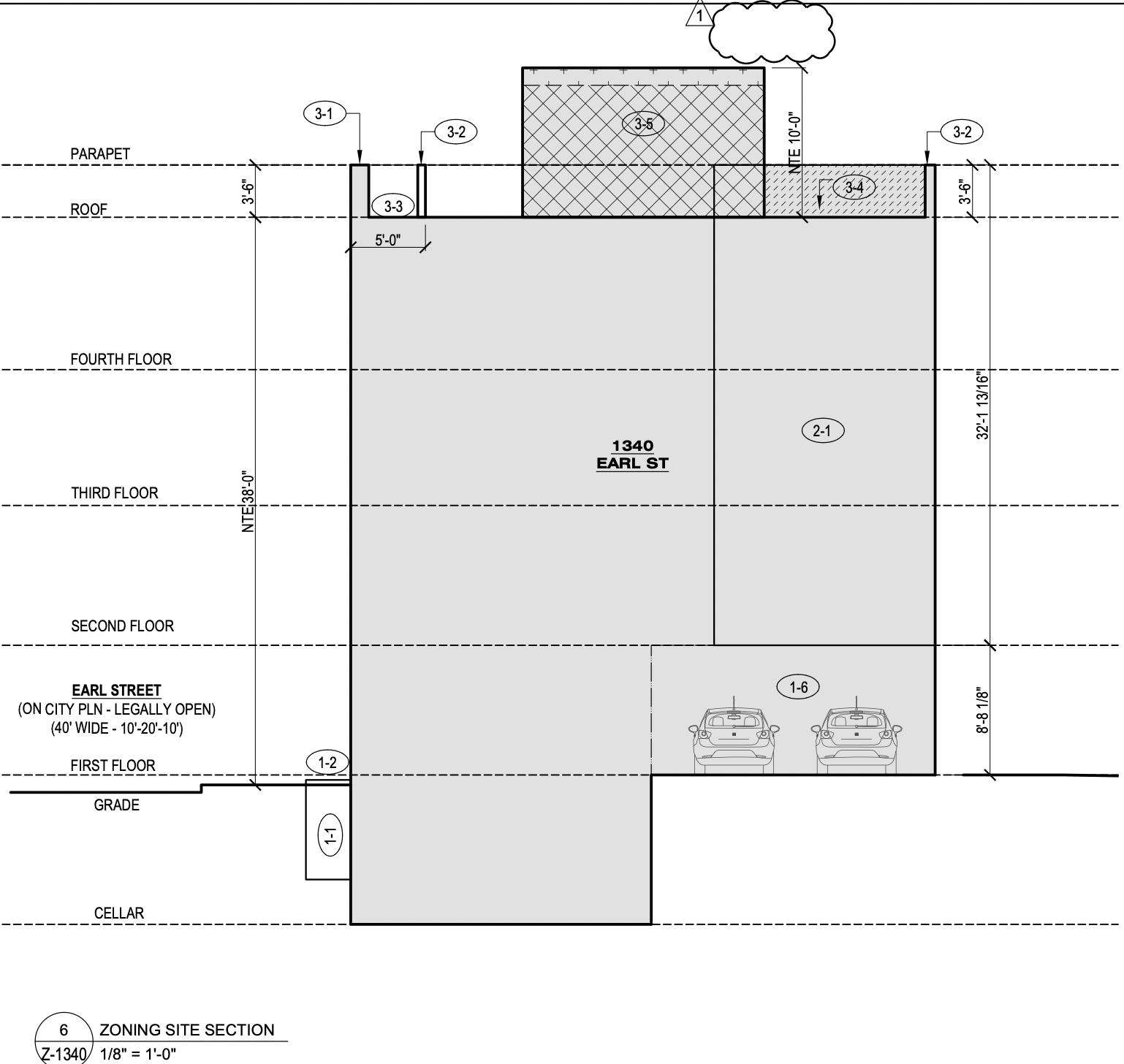
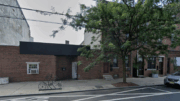
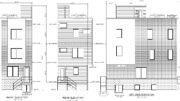

Be the first to comment on "A Detailed Look at The Frankford, a 150-Unit Mixed-Use Development Proposed at 1120 Frankford Avenue in Fishtown, Kensington"