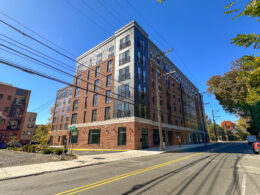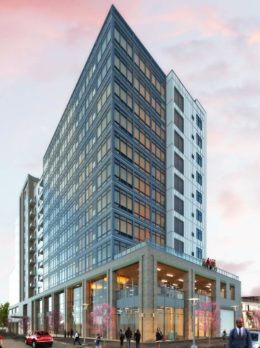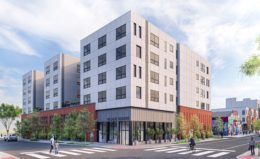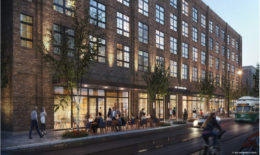Construction Nears Completion at The Anchorage at 4442 Ridge Avenue in East Falls, Northwest Philadelphia
Philly YIMBY’s recent site visit has observed that construction is complete at The Anchorage, a six-story, 136-unit mixed-use project at 4442 Ridge Avenue in East Falls, Northwest Philadelphia. Designed by HDO Architecture, the building spans 174,544 square feet and features a roughly 10,000-square-foot commercial space on the ground floor, as well as parking. Permits list Turn Key Realty as the contractor and indicate a construction cost of $17.4 million.




