Earlier this month, Philly YIMBY shared the news regarding plans for a 12-story, 170-unit mixed-use high-rise development proposed at 4746-48 Spruce Street in Garden Court (alternately Walnut Hill), West Philadelphia, going before the Civic Design Review. Today we venture beyond the brief overview we presented with the earlier news break to share an extensive package of plans and diagrams that were presented within the CDR submission. Designed by PZS Architects, the project will allocate 149,590 square feet for apartments, 5,700 square feet of residential amenities, around 29,000 square feet of indoor commercial space (plus a 1,500-square-foot commercial tenant terrace) and parking for around 28 cars and 76 bicycles. Although demolition permits have been issued in May, no comprehensive construction permits have yet been issued; however, the project may proceed as of right as it conforms with the zoning code and requires no variances, and has already received a preliminary review and approval.
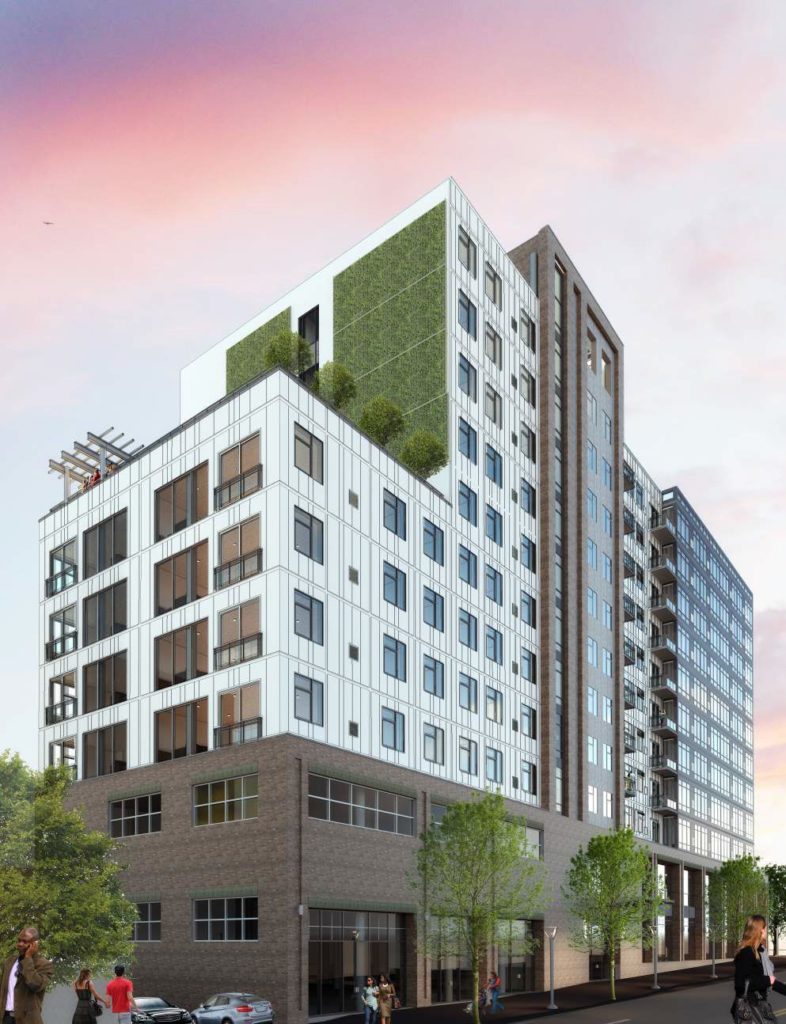
4746-48 Spruce Street. Credit: PZS Architects / Rodriguez Consulting via the Civic Design Review
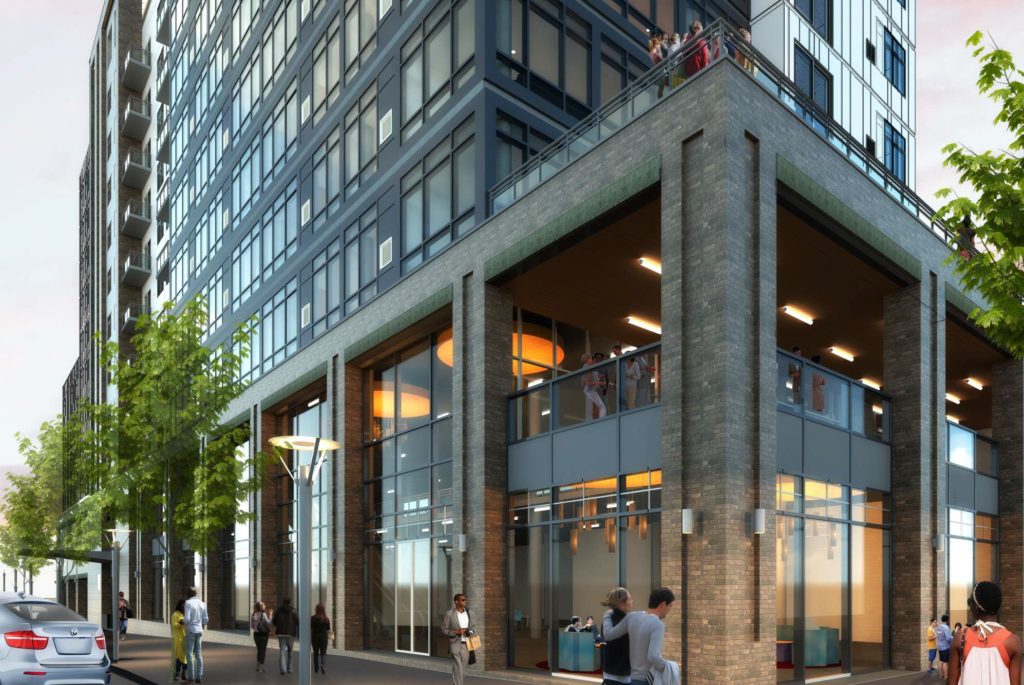
4746-48 Spruce Street. Credit: PZS Architects / Rodriguez Consulting via the Civic Design Review

4746-48 Spruce Street. Credit: PZS Architects / Rodriguez Consulting via the Civic Design Review
The development is situated at the southeast corner of South 48th and Spruce streets. Although its proposed height of 145 feet to the main roof (and around 155 feet to the top of the parapet) is impressive for the neighborhood, it is actually contextual for the location, as it roughly matches the height of the 13-story Garden Court Plaza at 4701-29 Pine Street at the southeast corner of the superblock (permits for a seven-story, 220-unit mid-block addition have been approved for Garden Court Plaza last year).
4746-48 Spruce Street will boast an attractive Postmodern design, where white and gray-paneled sections will clad a rigorously articulated slab, adding visual variety to the structure without creating a cacophonous, messy look. Of special note is the green wall that is proposed for an east-facing blank wall above a seventh-story setback.
In deference to the predominantly prewar neighborhood, the lower floors will be clad in brick. Large windows will adorn the two-level commercial space, which will offer around 13,000 square feet of commercial space on the ground floor and around 16,000 square feet of commercial space on the second floor. The second floor will also house a large outdoor terrace.
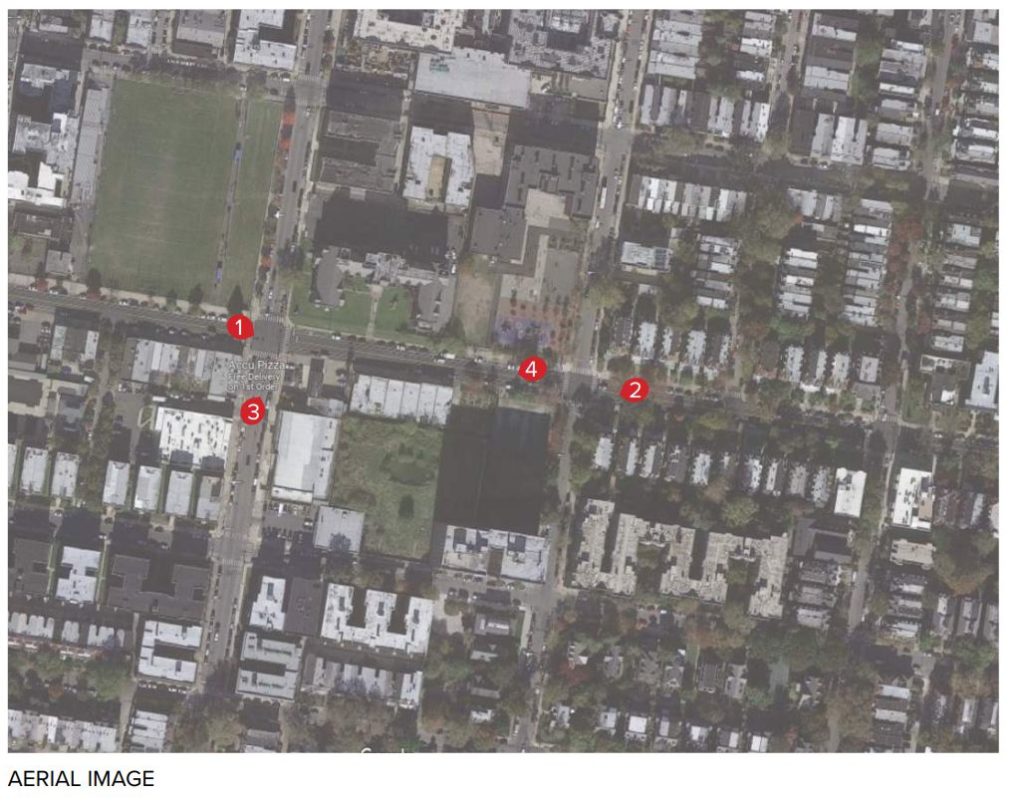
4746-48 Spruce Street. Credit: PZS Architects / Rodriguez Consulting via the Civic Design Review
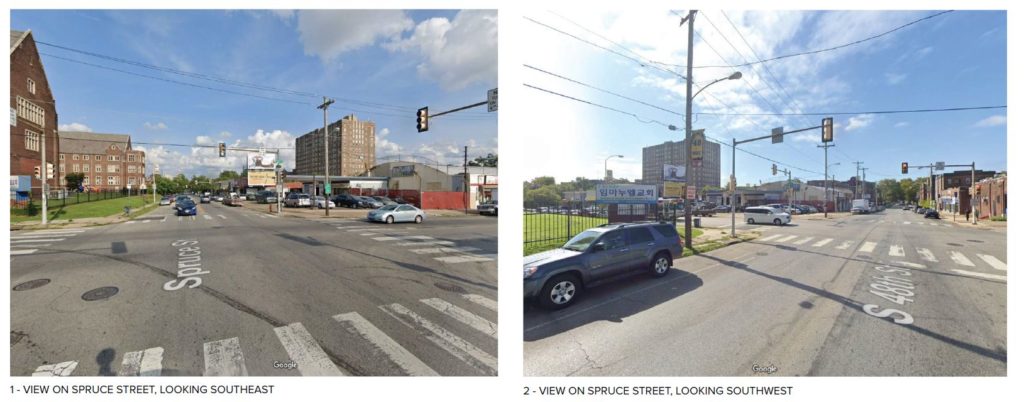
4746-48 Spruce Street. Credit: PZS Architects / Rodriguez Consulting via the Civic Design Review
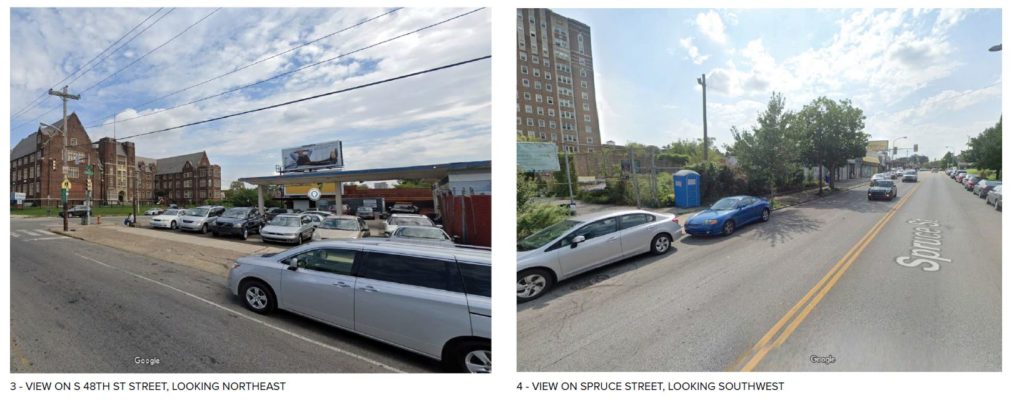
4746-48 Spruce Street. Credit: PZS Architects / Rodriguez Consulting via the Civic Design Review
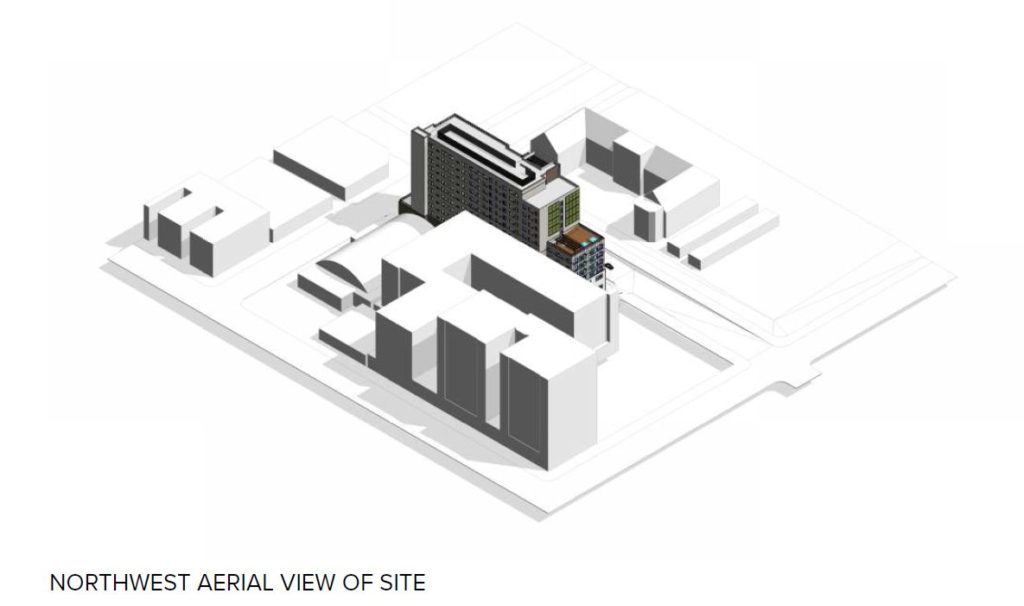
4746-48 Spruce Street. Credit: PZS Architects / Rodriguez Consulting via the Civic Design Review
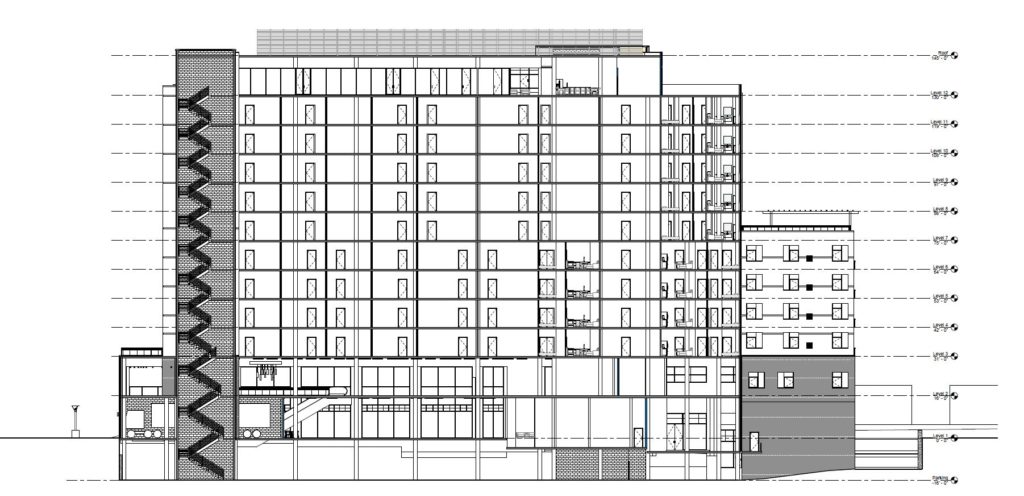
4746-48 Spruce Street. Credit: PZS Architects / Rodriguez Consulting via the Civic Design Review
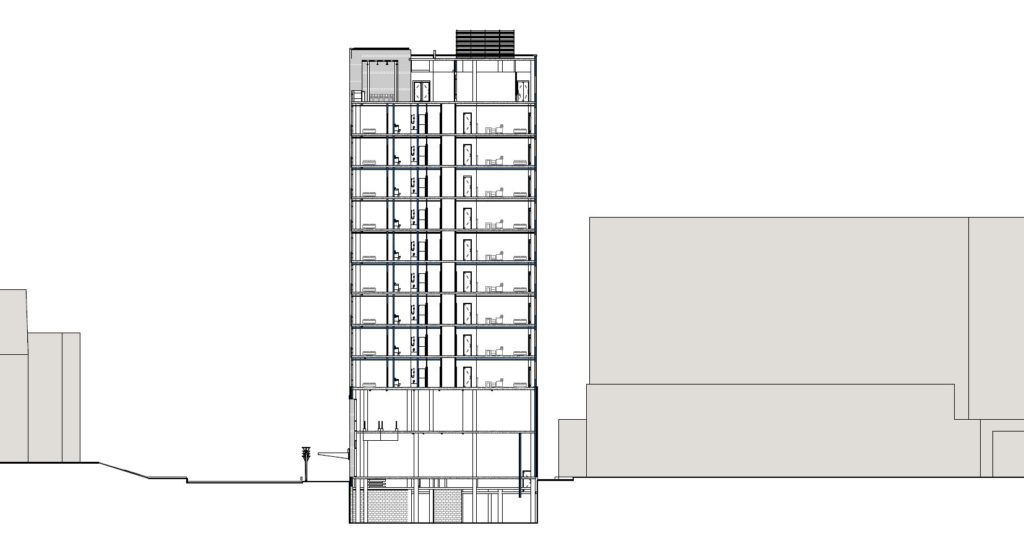
4746-48 Spruce Street. Credit: PZS Architects / Rodriguez Consulting via the Civic Design Review
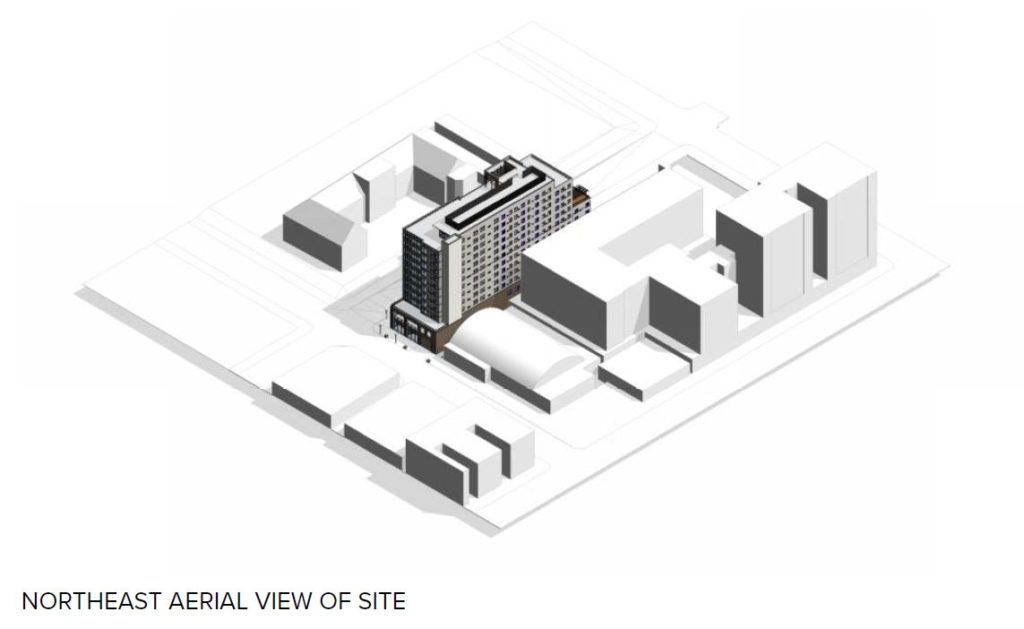
4746-48 Spruce Street. Credit: PZS Architects / Rodriguez Consulting via the Civic Design Review
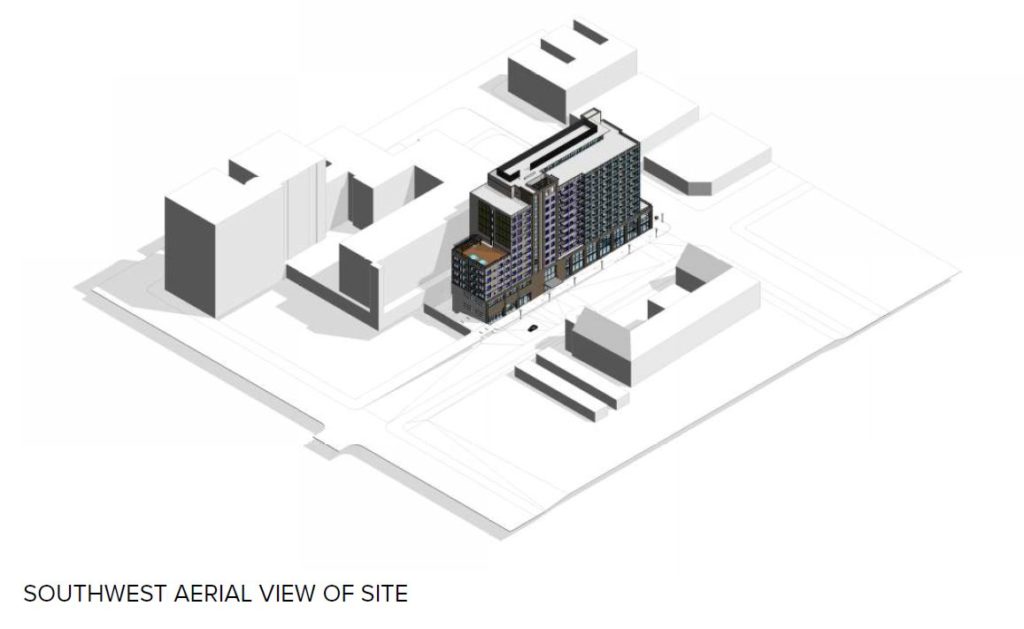
4746-48 Spruce Street. Credit: PZS Architects / Rodriguez Consulting via the Civic Design Review
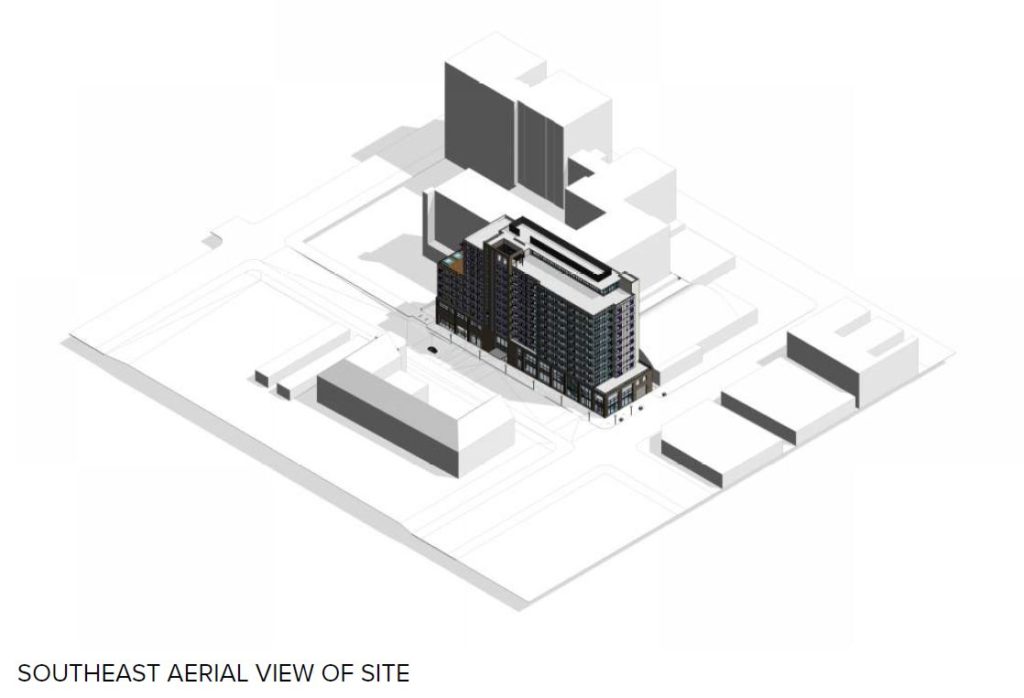
4746-48 Spruce Street. Credit: PZS Architects / Rodriguez Consulting via the Civic Design Review
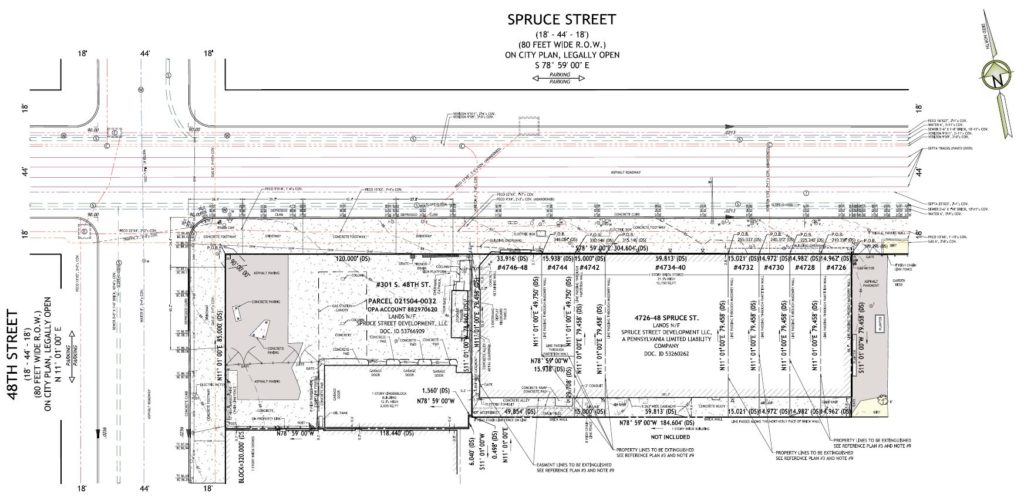
4746-48 Spruce Street. Credit: PZS Architects / Rodriguez Consulting via the Civic Design Review
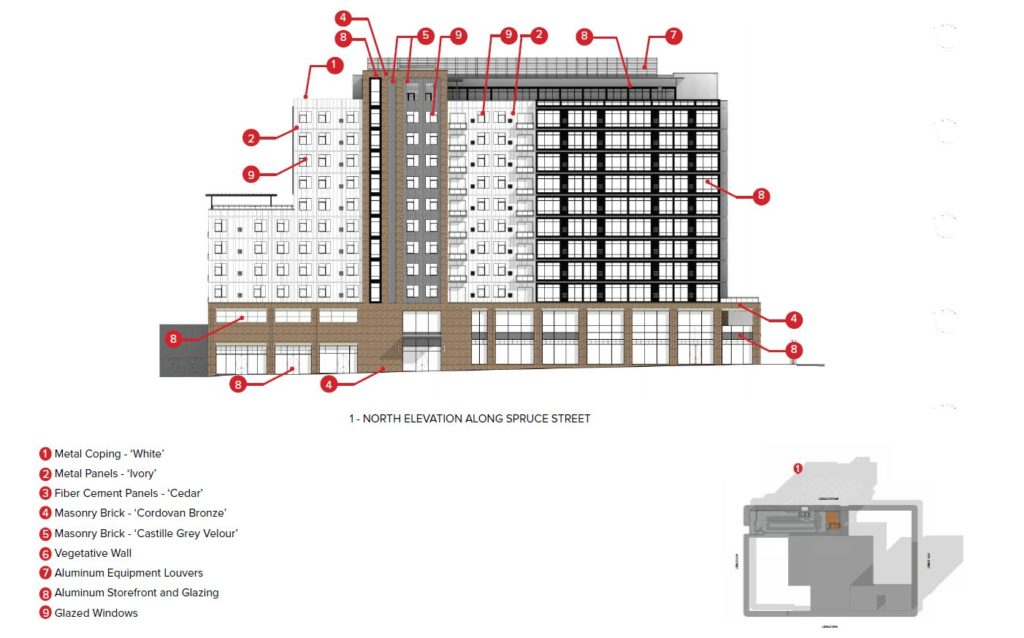
4746-48 Spruce Street. Credit: PZS Architects / Rodriguez Consulting via the Civic Design Review
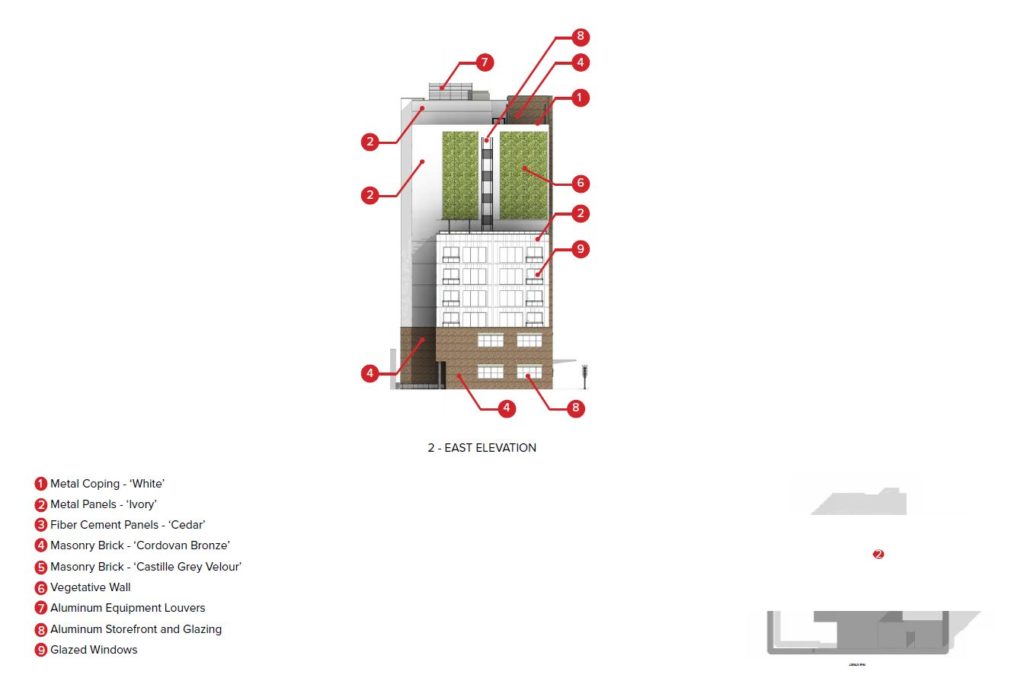
4746-48 Spruce Street. Credit: PZS Architects / Rodriguez Consulting via the Civic Design Review
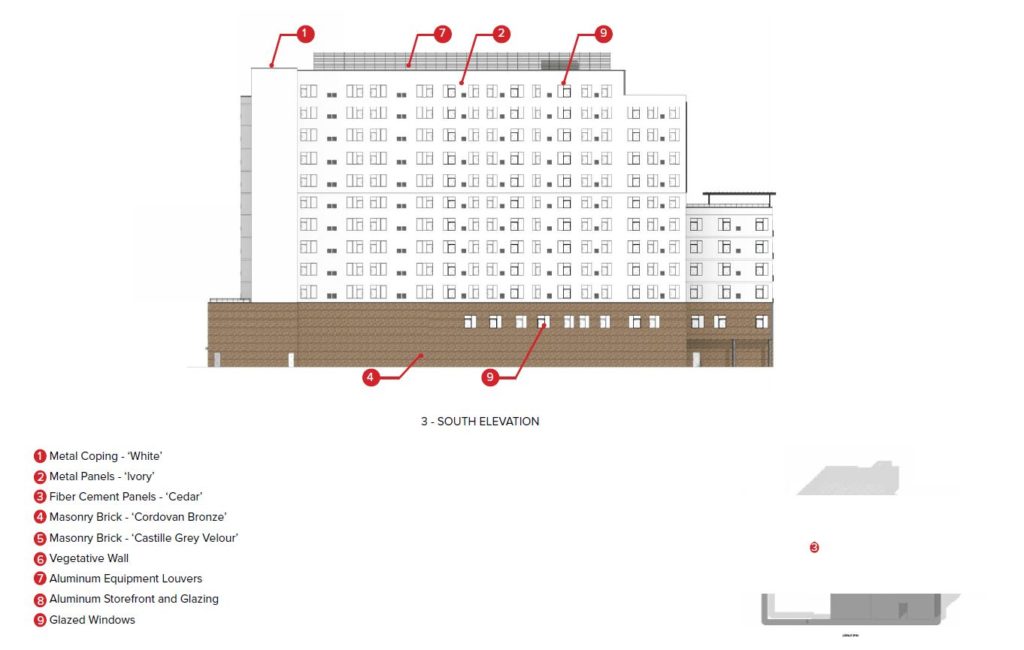
4746-48 Spruce Street. Credit: PZS Architects / Rodriguez Consulting via the Civic Design Review
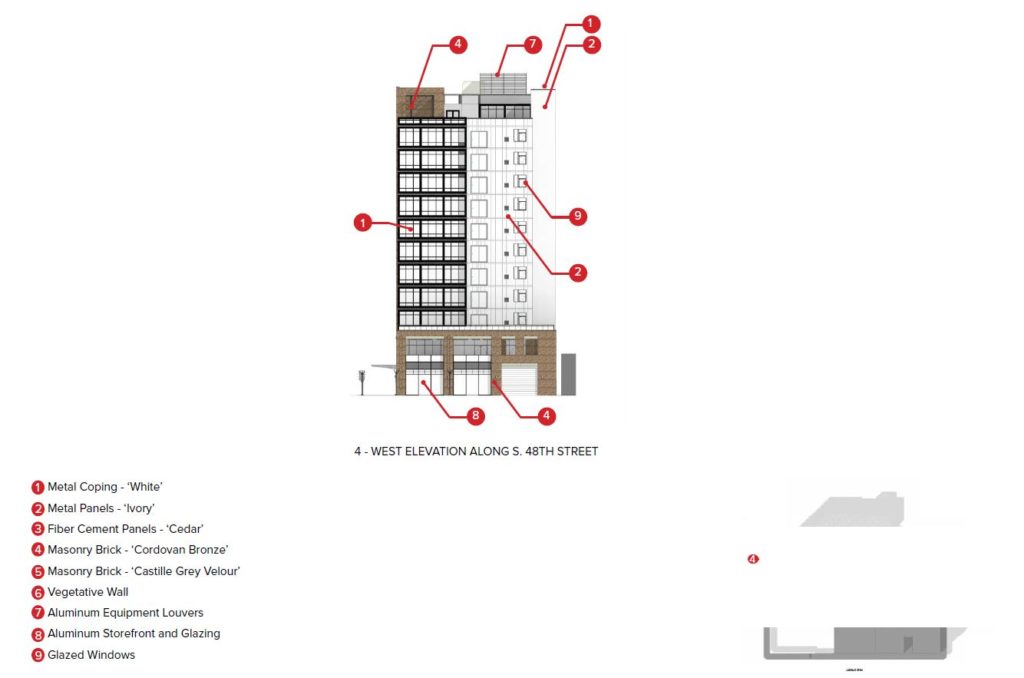
4746-48 Spruce Street. Credit: PZS Architects / Rodriguez Consulting via the Civic Design Review
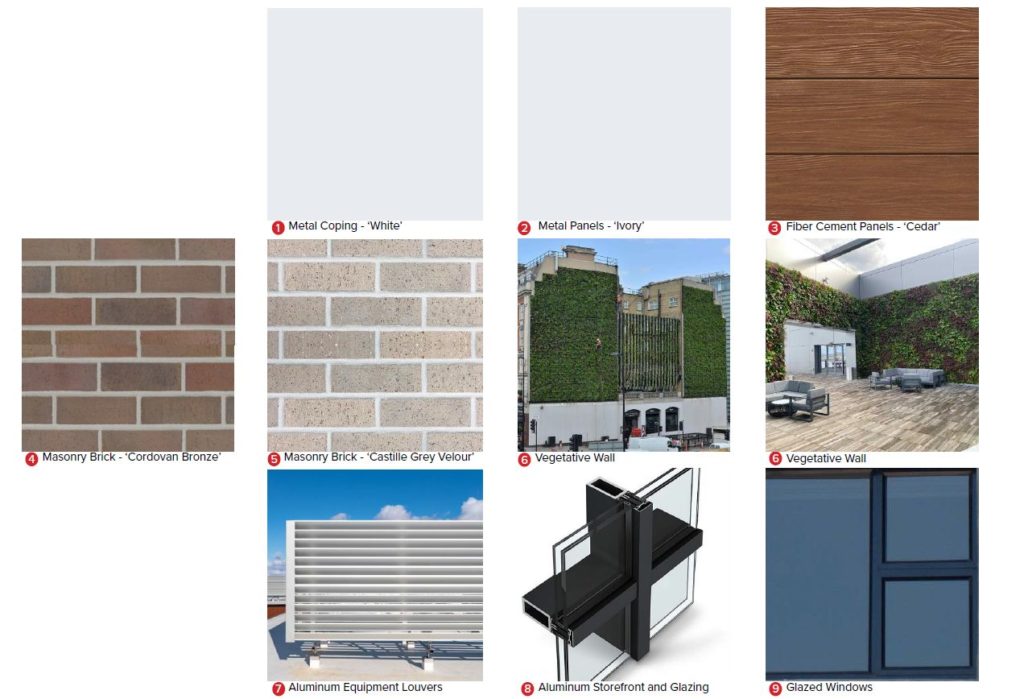
4746-48 Spruce Street. Credit: PZS Architects / Rodriguez Consulting via the Civic Design Review
Car and bicycle parking, as well as the building’s mechanical services, will span most of the basement, with the garage will be accessible from Spruce Street. A roughly 4,500-square-foot lobby will also open onto Spruce Street. Two elevators will service the tower.
Residences will span floors three through 11, grouped around a double-loaded corridor. Units will feature studios (each spanning 532 square feet), one-bedroom units (measuring 658 to 806 square feet), and two-bedroom apartments (ranging from 1,013 to 1,236 square feet).
Residential amenities will also include a 2,400-square-foot terrace on the seventh floor and 5,700 square feet of amenities on the 12th floor, which will include a lounge, a conference room, a media room, three workspace rooms, two large roof terraces (which promise to open onto sweeping views of Center City and University City skylines and more), and outdoor dining space.
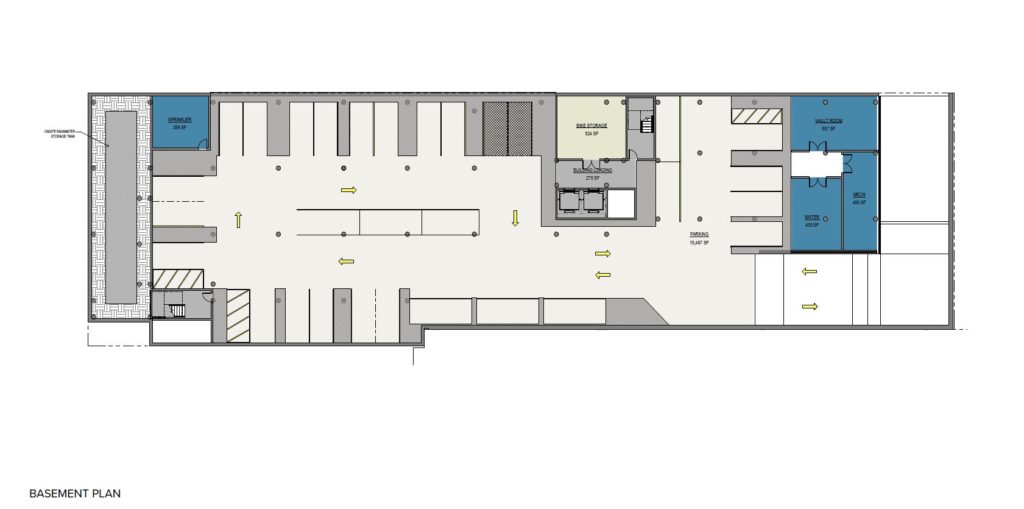
4746-48 Spruce Street. Credit: PZS Architects / Rodriguez Consulting via the Civic Design Review
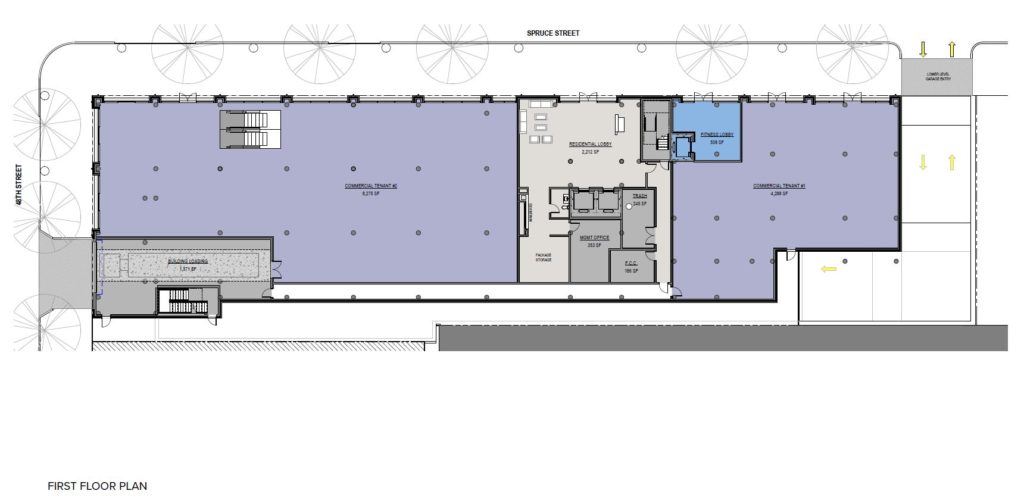
4746-48 Spruce Street. Credit: PZS Architects / Rodriguez Consulting via the Civic Design Review
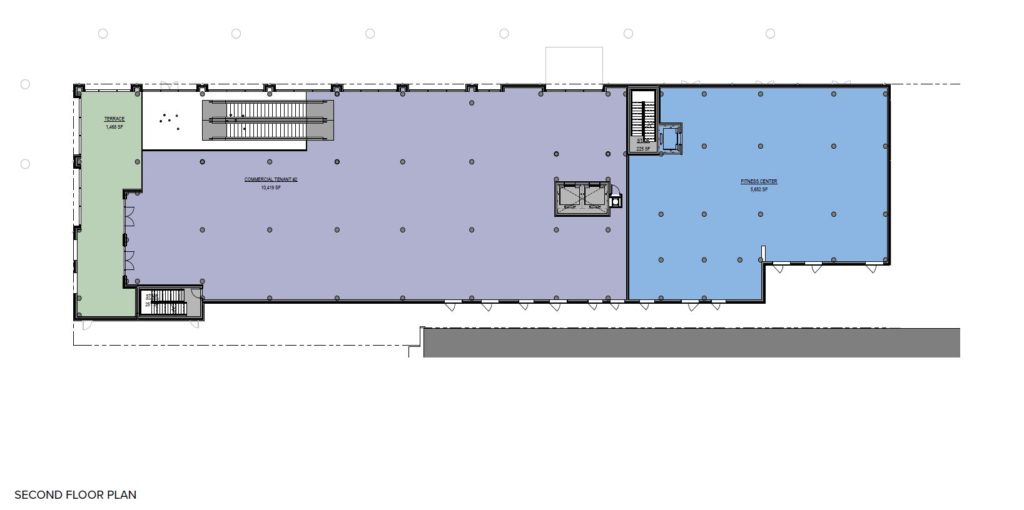
4746-48 Spruce Street. Credit: PZS Architects / Rodriguez Consulting via the Civic Design Review
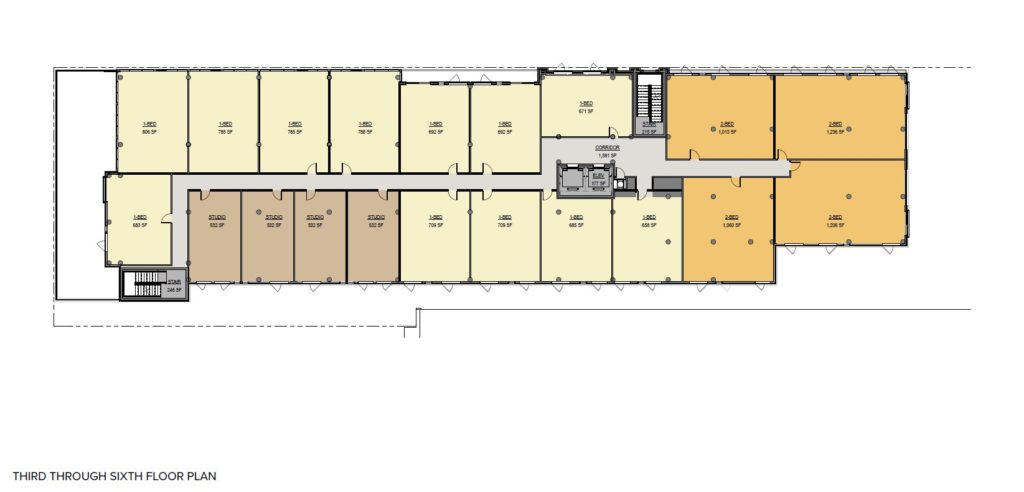
4746-48 Spruce Street. Credit: PZS Architects / Rodriguez Consulting via the Civic Design Review
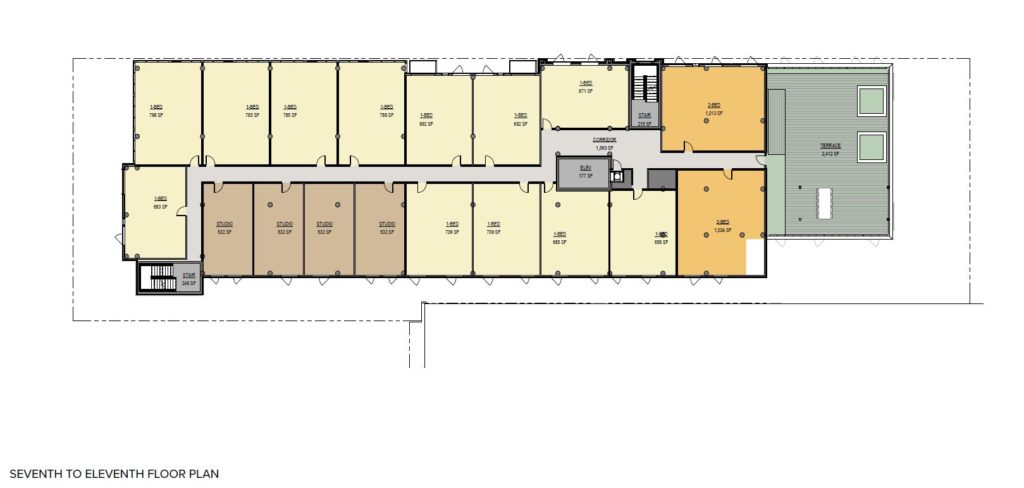
4746-48 Spruce Street. Credit: PZS Architects / Rodriguez Consulting via the Civic Design Review
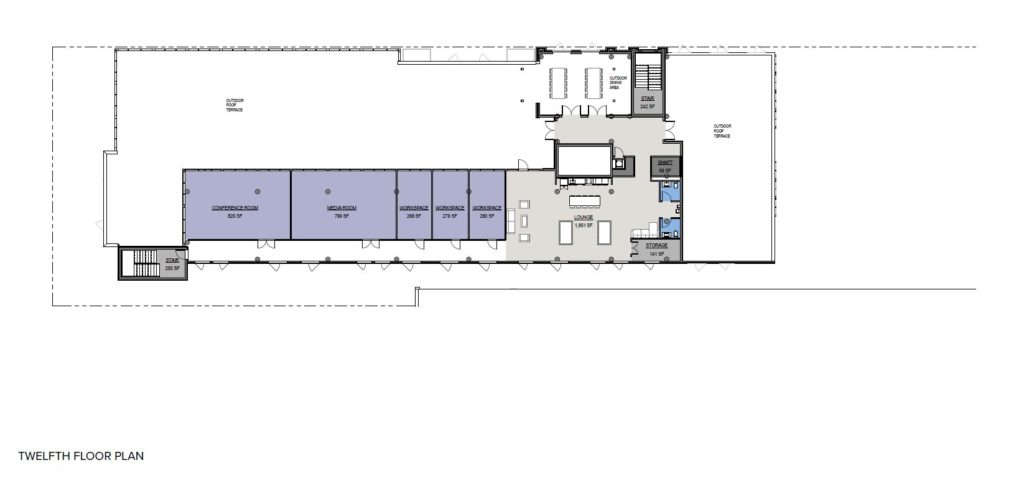
4746-48 Spruce Street. Credit: PZS Architects / Rodriguez Consulting via the Civic Design Review
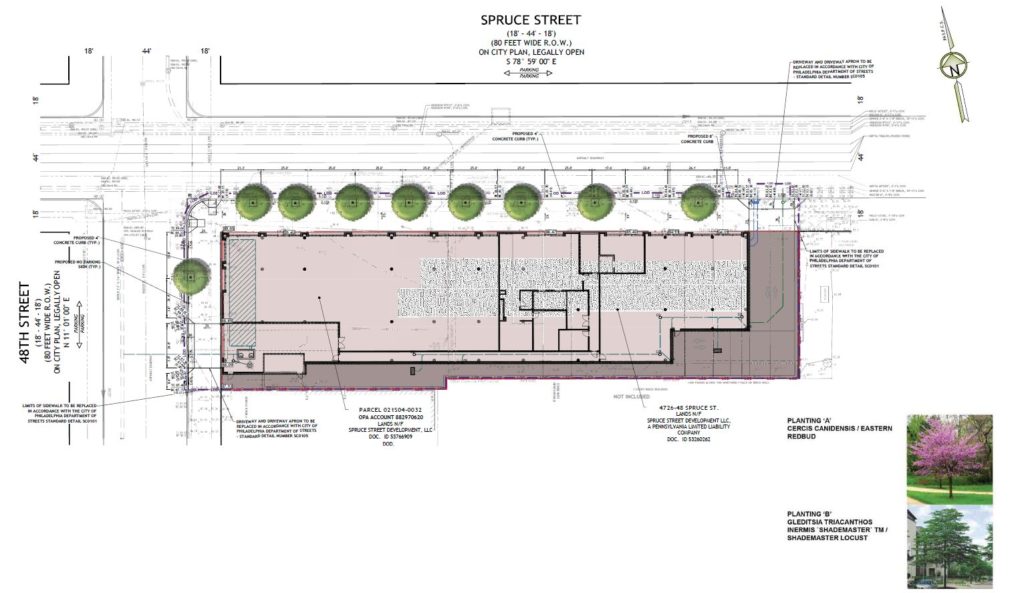
4746-48 Spruce Street. Credit: PZS Architects / Rodriguez Consulting via the Civic Design Review
4746-48 Spruce Street appears poised high-quality development that will make for an excellent fit for Garden Court, West Philadelphia’s premier enclave of multi-story, high-density apartment buildings outside of Center City. We look forward to further progress on the development.
Subscribe to YIMBY’s daily e-mail
Follow YIMBYgram for real-time photo updates
Like YIMBY on Facebook
Follow YIMBY’s Twitter for the latest in YIMBYnews

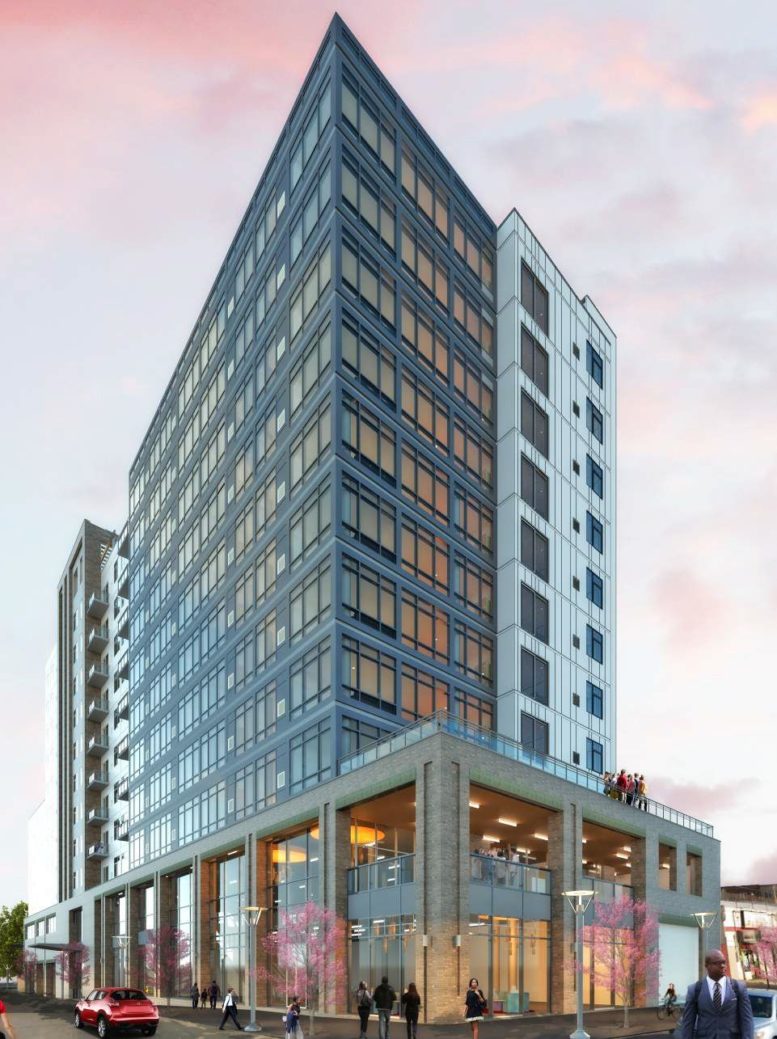




Be the first to comment on "YIMBY Shares Detailed Plans for 12-Story Building at 4746-48 Spruce Street in Garden Court, West Philadelphia"