A large mixed-use development proposed at 4746-48 Spruce Street in Walnut Hill, West Philadelphia, is going before the Civic Design Review. Designed by PZS Architects, the building will rise 12 stories high, with 170 residential units situated within the third through eleventh floors. This residential space will span 149,590 square feet. Meanwhile, the twelfth floor will include residential amenity space, totaling 5,700 square feet, while commercial and lobby space on the bottom two floors at the tower’s podium will occupy 36,851 square feet. The project will include parking for 28 cars and 76 bicycles.
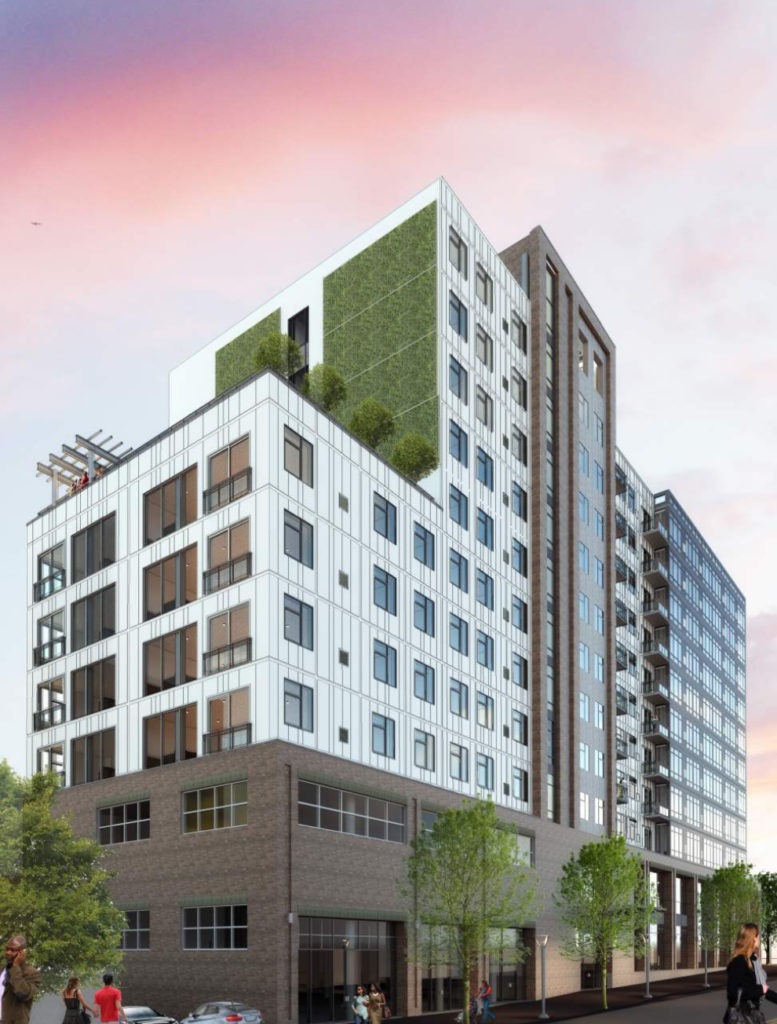
4746-48 Spruce Street. Credit: PZS Architects.
The new tower will feature a modern exterior that will use a varying palette of materials. The main tower component of the structure will utilize white and back cladding, framing windows of relative uniform size. Brown brick work will be present at the lower floors as well as rising in vertical rows up the entirety of the structure’s height, adding contrast and texture to the design. When paired with the floor-to-ceiling windows and street trees planted around the building’s footprint, the facade will create a solid street presence that will be friendly towards pedestrian passersby.

4746-48 Spruce Street. Credit: PZS Architects.
The development will replace a low-slung row of somewhat rundown structures. To the west sits a shuttered and converted gas station, which borders the sidewalk with large curb cuts and lots of concrete. Moving to the east is a single-story strip mall, offering no major redeeming qualities save for the businesses inside. The lack of height and density along the row certainly calls for development activity, which may begin moving forward at the site fairly soon.
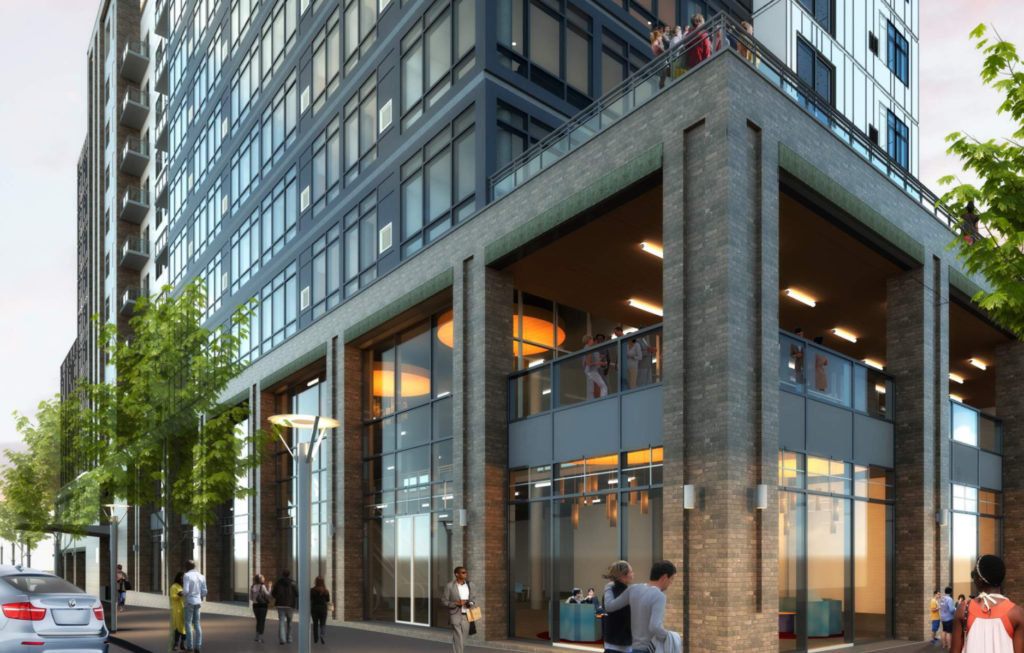
4746-48 Spruce Street. Credit: PZS Architects.
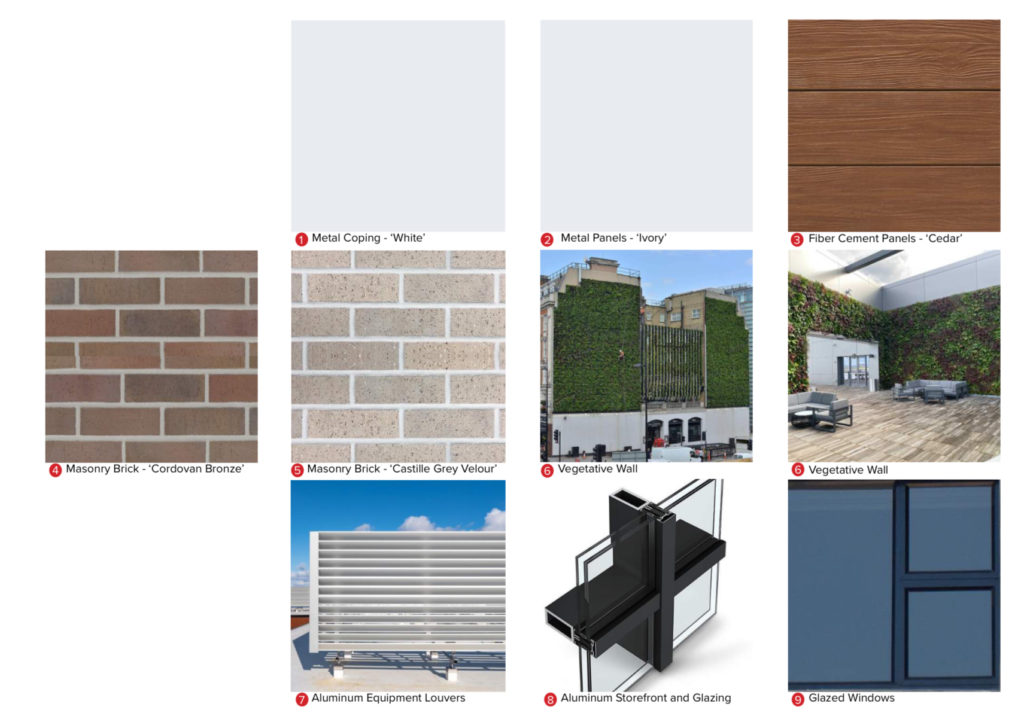
4746-48 Spruce Street materials. Credit: PZS Architects.
The new development will be a great addition for this location, and may serve as a model for other high-density projects throughout the city. The addition of commercial space will benefit the location, while the 170 residential units will add a major density boost. With its walkable and transit-accessible location, this new density makes plenty of sense.
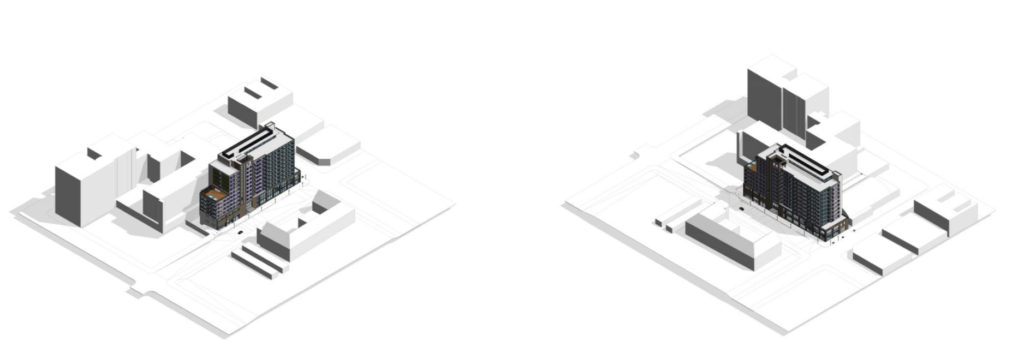
4746-48 Spruce Street. Credit: PZS Architects.
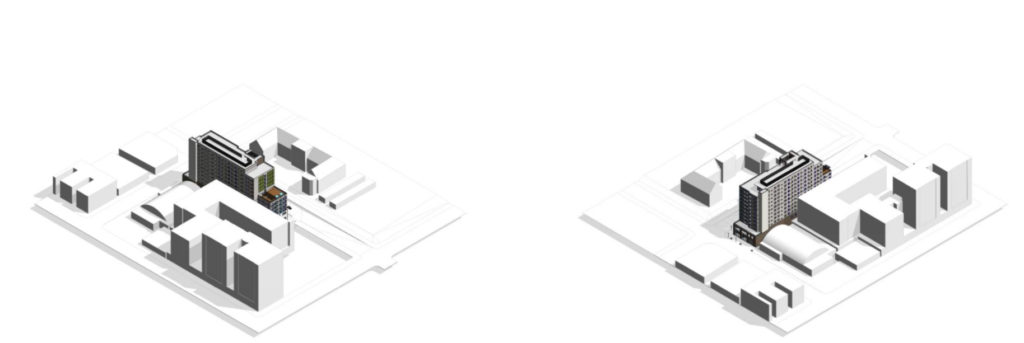
4746-48 Spruce Street. Credit: PZS Architects.
No completion date is known for the project at this time, though YIMBY will continue to monitor progress moving forward.
Subscribe to YIMBY’s daily e-mail
Follow YIMBYgram for real-time photo updates
Like YIMBY on Facebook
Follow YIMBY’s Twitter for the latest in YIMBYnews

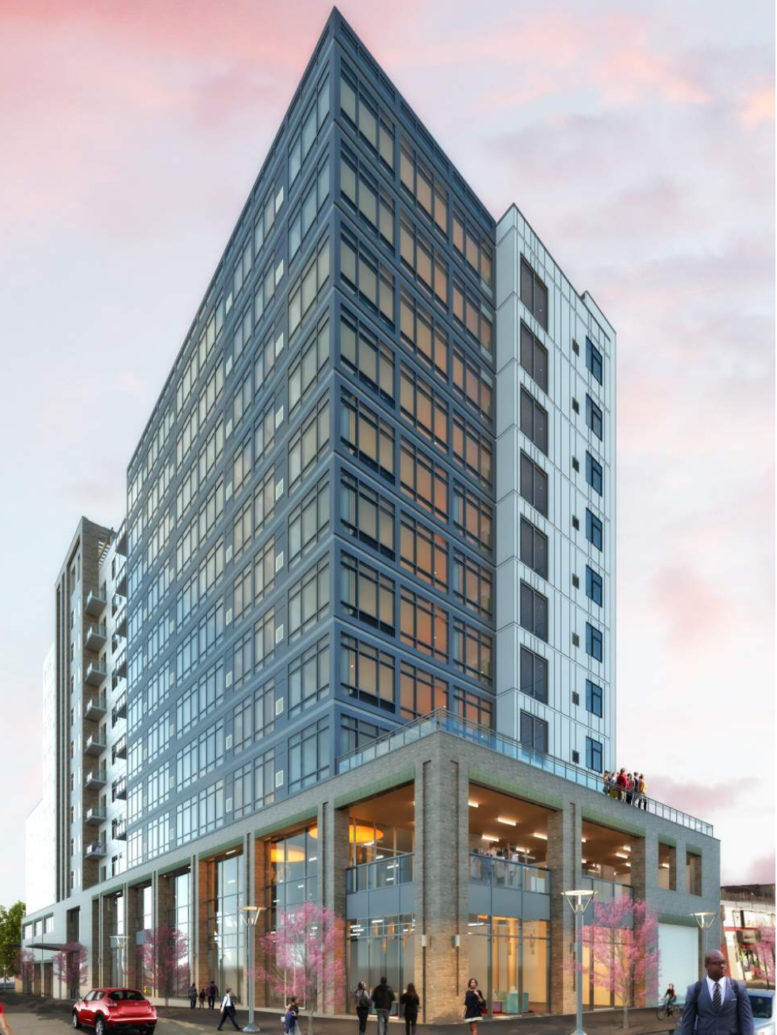
GORGEOUS!
This is the Garden Court neighborhood, not Walnut Hill
Hope this will skate smoothly through CDR!
Nice density, but the articulation and palate run counter to the character of the neighborhood. Garden Court tower does a nice job of making each elevation seem like a “front”. This clearly has a “Front” and a “Back” even though both will be equally prominent. The white paneling seems like poor choice which doesn’t appear to relate to the other materials of the building.
Has there been any further udpates?