Renderings and project details have been revealed for a four-story, 73-unit multi-family development at 2201 East Tioga Street in Port Richmond, Kensington. Designed by Designblendz, the building will feature 62,825 square feet of residential space. An additional 13,706 square feet on the ground floor will be allocated for a portion of the planned 62 parking spaces, while the rest will be situated outdoors on surface lots.
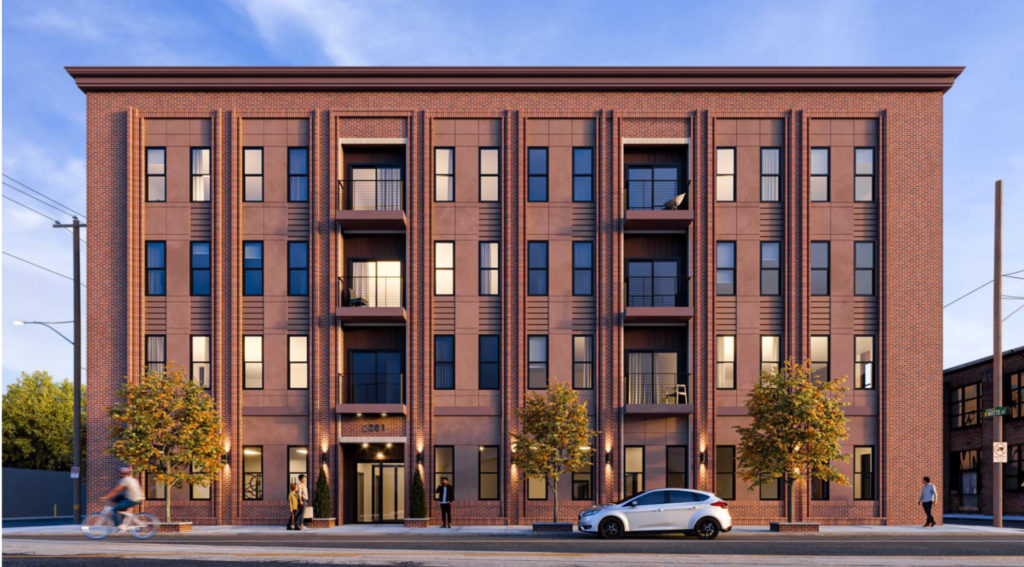
2201 East Tioga Street. Credit: Design Blendz.
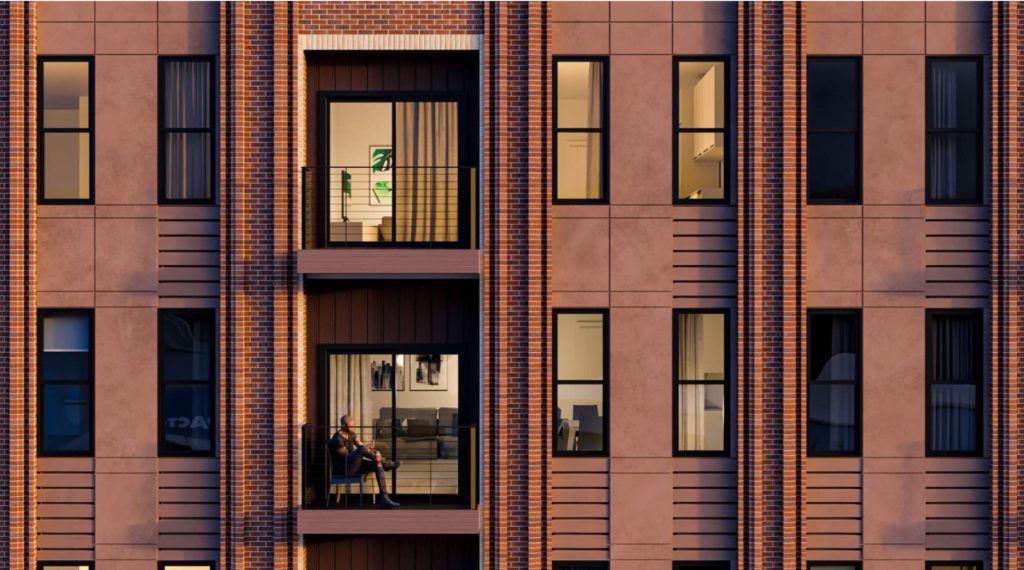
2201 East Tioga Street. Credit: Design Blendz.
The new structure will utilize a facade similar to that of the existing and former industrial buildings in the surrounding area. Most notable is the usage of brick, which will rise along the entirety of the structure’s height in narrow vertical bands, while wider bands of similar shaded hardie planks and stucco-like material will span a greater area. Windows will all see a uniform design, and some units will benefit from balconies that also provide depth to the massing. As for the street presence, the block along Tioga will see an improvement with the planting of new street trees.
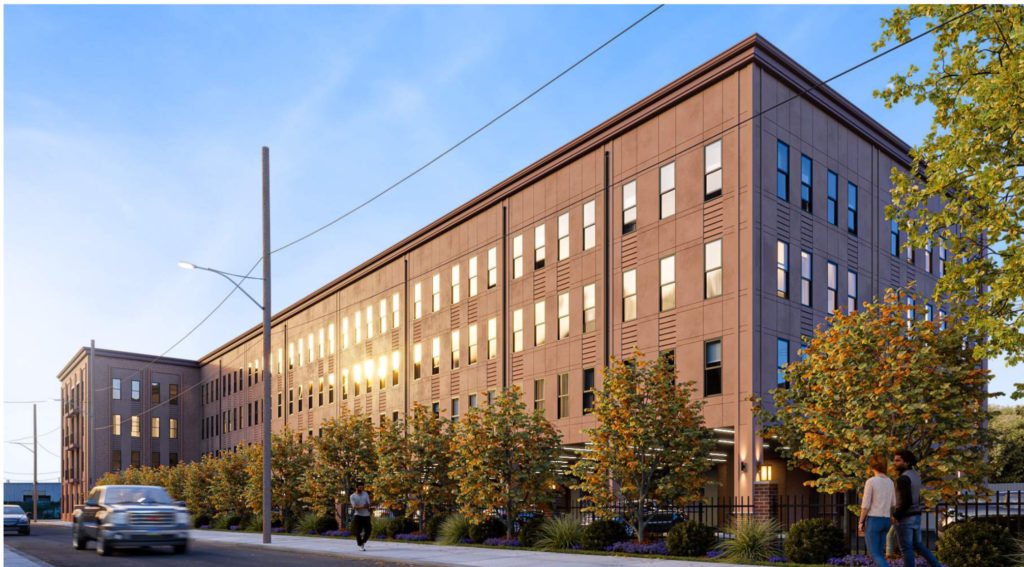
2201 East Tioga Street. Credit: Design Blendz.
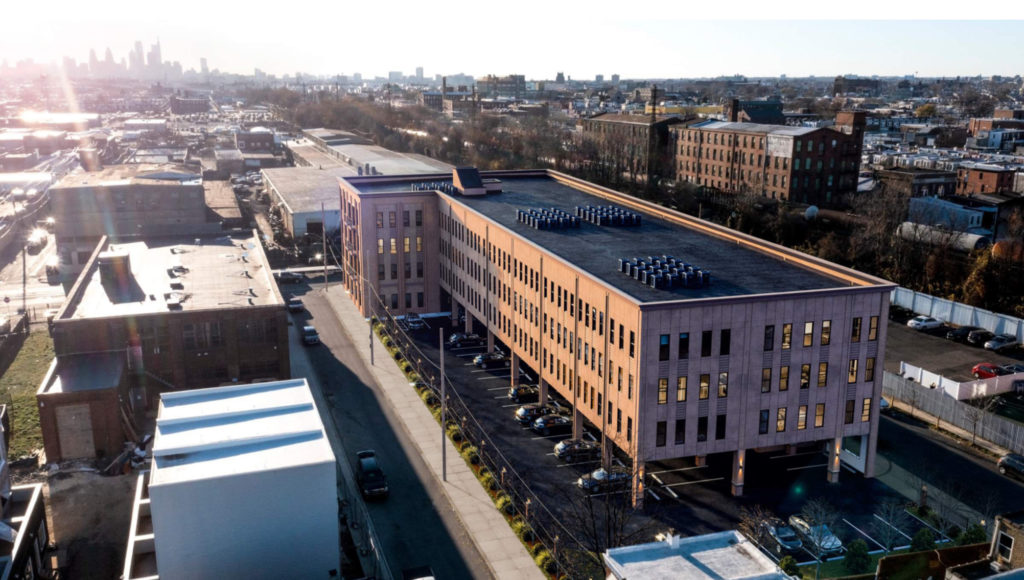
2201 East Tioga Street. Credit: Design Blendz.
To the sides and rear, however, the building takes on a slightly more cost-effective design, with most of the brick disappearing from sight. Here, the same uniform windows, stucco, and hardie planks will be included under the same cornice as the one present at the building’s front face. The surface parking would be somewhat damaging to the project’s street presence, though renderings show it partially concealed behind a row of trees.
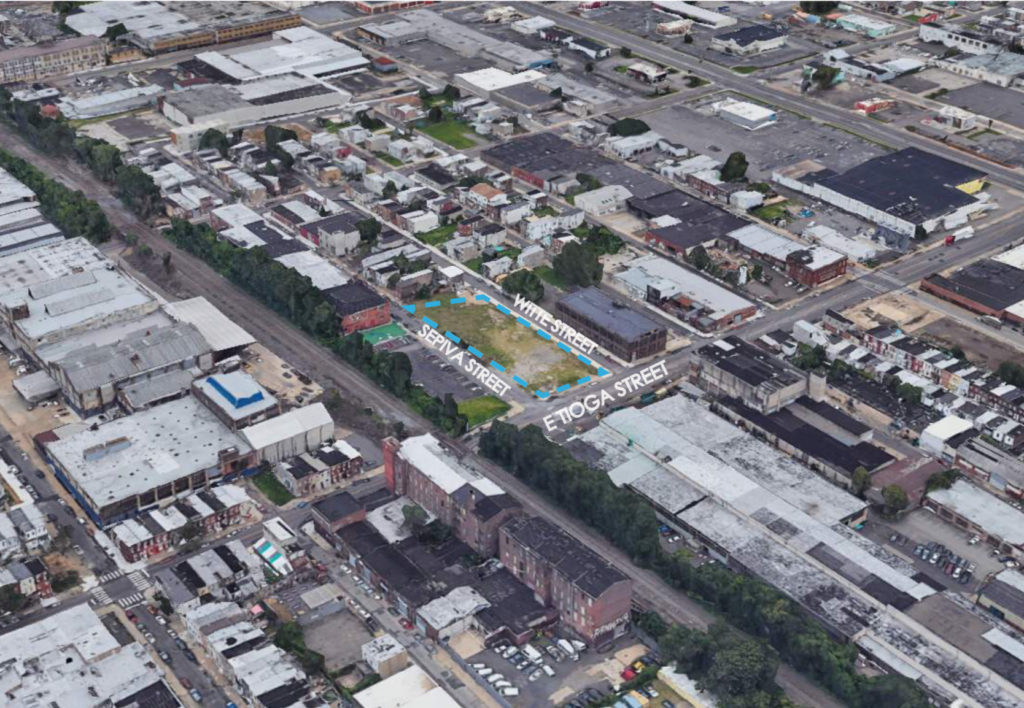
2201 East Tioga Street. Credit: Design Blendz.
The new building will rise on a currently vacant lot, in a somewhat industrial-heavy area. In recent years, more development has arrived in this industrial zone, increasing a commercial and residential presence in the neighborhood, though pre-existing industrial land use and even many new storage facilities and distribution centers are still present and being planned in the area moving forward. This lot, however, consists of nothing but grass growing over a former concrete footprint.
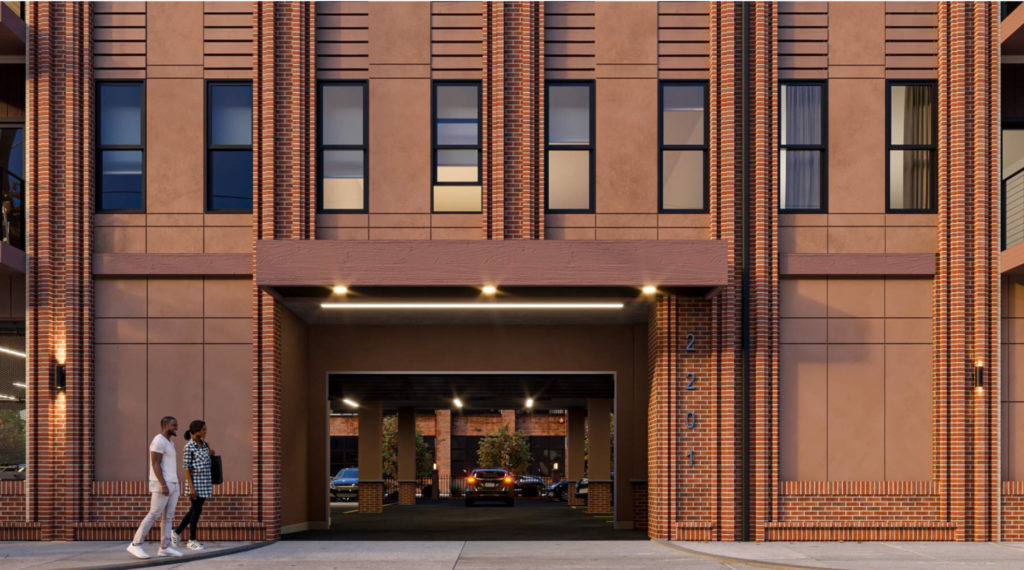
2201 East Tioga Street. Credit: Design Blendz.
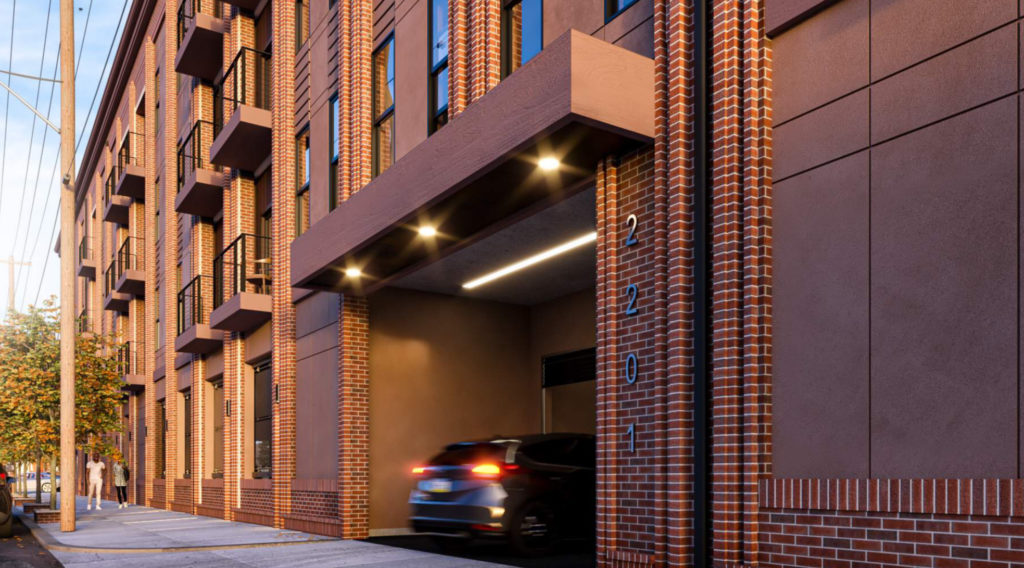
2201 East Tioga Street. Credit: Design Blendz.
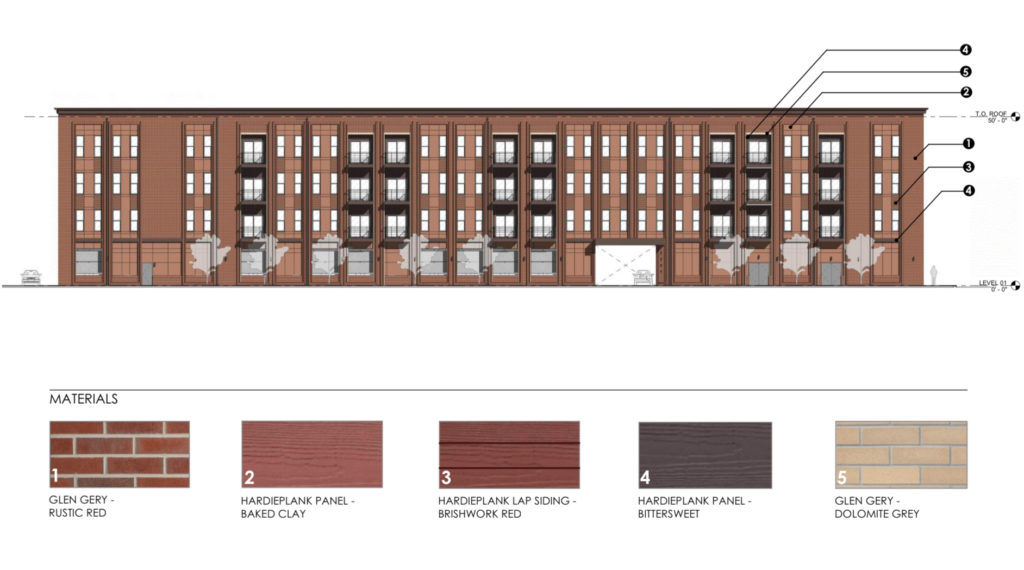
2201 East Tioga Street. Credit: Design Blendz.
Overall, the new project will be a major step in the right direction for this block and the surrounding area. Adding more residential space in this particular neighborhood will help transition the area to a higher density more resemblant of other surrounding neighborhoods.
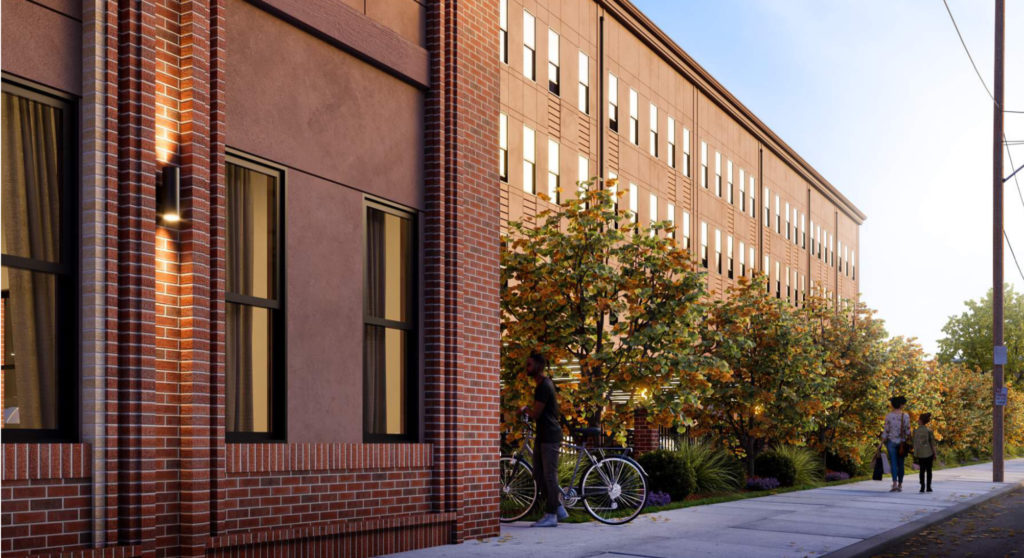
2201 East Tioga Street. Credit: Design Blendz.
Moving forward, strides should be taken in future projects to expand a commercial presence along major thoroughfares such as Tioga Street, and perhaps to consider a less auto-oriented development when it is situated in walkable locations such as the one at 2201 East Tioga Street. Nonetheless, this project will serve as a symbol of newfound developer interest in the area, and will hopefully see more nearby development in the near future.
Subscribe to YIMBY’s daily e-mail
Follow YIMBYgram for real-time photo updates
Like YIMBY on Facebook
Follow YIMBY’s Twitter for the latest in YIMBYnews

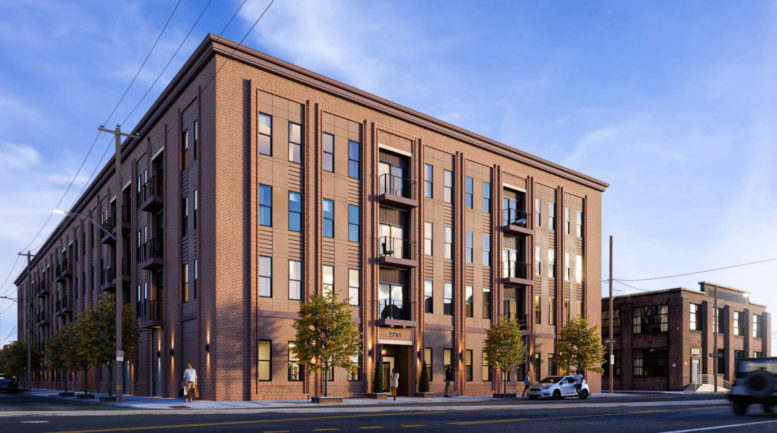
The final design replaced most of the brick and stonework with vinyl siding. It will be an ugly faceless building.