A multi-building development is poised to significantly expand the block-spanning Artist Village apartment complex at 700 South 17th Street in Graduate Hospital, South Philadelphia, adding 32 new apartments to boost its total residential unit count to 68. Designed by Colliers Engineering & Design and developed by the Regis Group, the project involves replacing existing fenced-in green space and parking lots at the property with a five-story, 20-unit apartment building and 12 four-story townhouses, complimenting the existing six-story, 17-unit and five-story, 19-unit buildings that currently stand at the site.
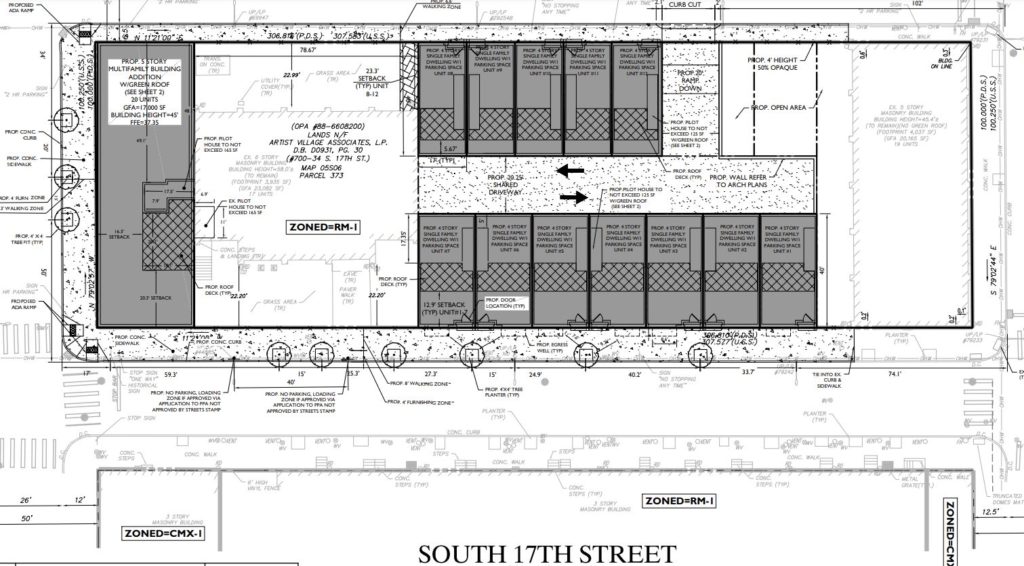
Artist Village at 700 South 17th Street. Site plan. Credit: Colliers Engineering Design via the City of Philadelphia
The development spans the entire block bound by South 17th Street to the east, South Colorado Street to the west, Fitzwater Street to the south, and Bainbridge Street to the north. The complex was constructed in the postwar period in a fenced-in open-layout, “towers-in-a-park” style, which is antithetical to Philadelphia’s traditional urbanism that, for centuries, has relied on having buildings interact directly with the sidewalk and reserving private open space for the block interior (as is observed in the central business district and in classic rowhouse blocks).
The two structures, known as Building A and Building B, were originally built as part of the campus of the Children’s Hospital of Philadelphia, most of the rest of which was demolished when the medical institution relocated to University City. To this day, a historical plaque at the corner of 17th and Fitzwater streets commemorates Mercy Hospital, which was once situated at the location, stating:
Founded in 1907 by African-Americans, this hospital provided training and employment to Black medical professionals. In 1919 it built a larger facility here, and in 1948 it merged to become Mercy-Douglass Hospital.
In the 1990s, the Regis Group purchased the buildings and converted them into an affordable apartment complex called Artist Village, as it is known to this day.
The six-story, 23,082-square-foot Building B stands as a freestanding structure in the property’s southern half, surrounded by pleasant yet very plainly designed green space with a few trees, rectilinear alleyways, and a gazebo. While not altogether dreary, the brick-clad Modernist building is rather dull, arguably made interesting only by its projecting brick piers at the east and west facades and a deep cornice overhang at the parapet. On the other hand, its nearly aperture-free ground floor, relatively small windows, and a completely blank south wall do no favors to the structure’s appearance, to put it mildly.
The similarly-styled, five-story, 20,165-square-foot Building A stands at the northern end of the block, which features the same design hallmarks as its counterpart to the south. While it does pay an iota of homage to the surrounding urban layout via its alignment with the sidewalk, its drab exterior and patchwork brick are rather aesthetically akin to barracks.
A parking lot separates the northern building from the green space to the south, taking up roughly one-quarter of the property.
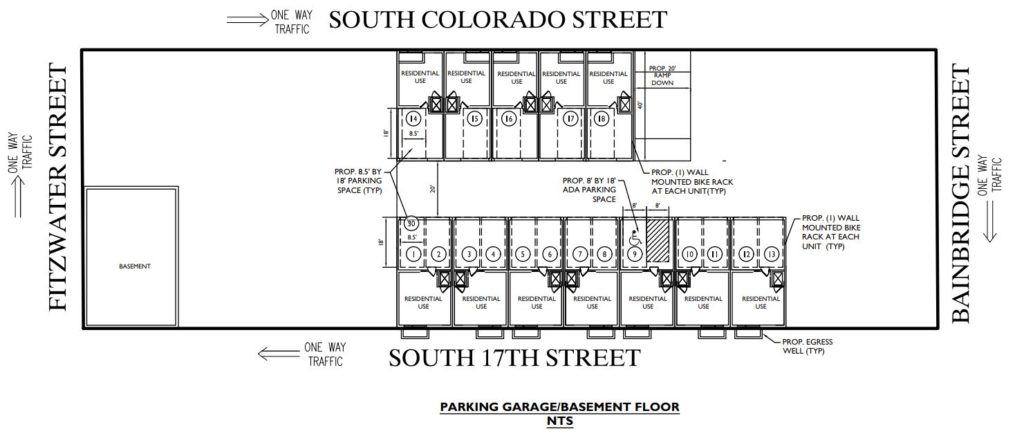
Artist Village at 700 South 17th Street. Site plan. Credit: Colliers Engineering Design via the City of Philadelphia
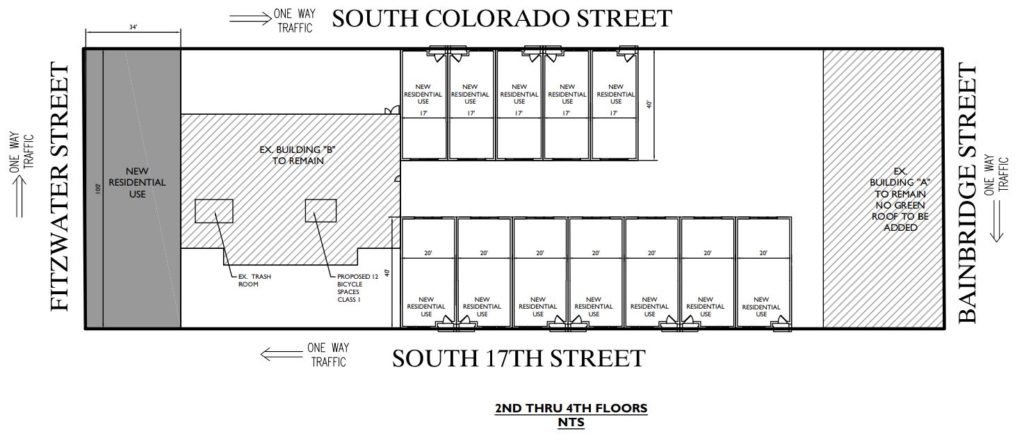
Artist Village at 700 South 17th Street. Site plan. Credit: Colliers Engineering Design via the City of Philadelphia
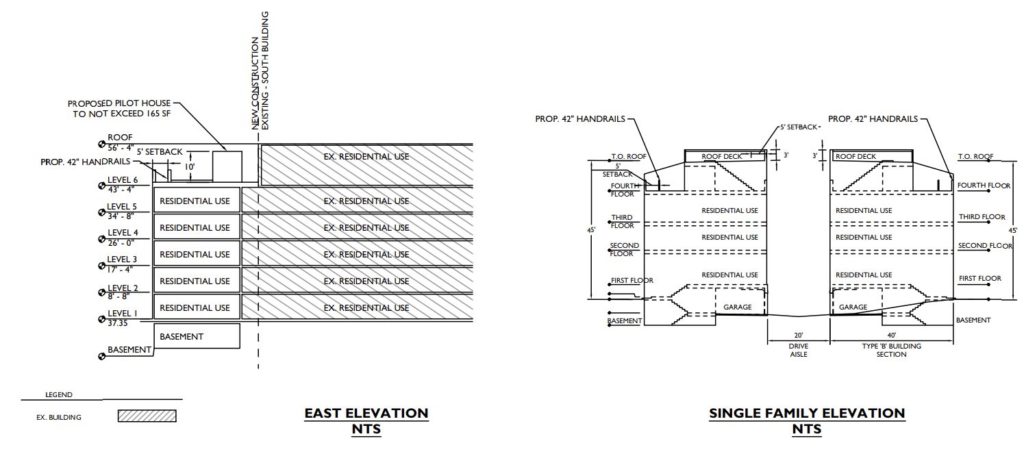
Artist Village at 700 South 17th Street. Building section. Credit: Colliers Engineering Design via the City of Philadelphia
The apartment building, permits for which were issued last December, will be situated at the southern end of the lot along Fitzwater Street, spanning the whole southern tip of the block and rising adjacent to the blank wall of the existing south building (as seen in the axonometric rendering at the article cover). The building will rise 43 feet to the main roof and 53 feet to the top of the bulkhead, slightly below the height of the adjacent 56-foot-tall Building B. Permits state that the building will span 17,200 square feet and will cost $3.1 million to construct. Ingerman Construction Management is listed as the contractor.
The townhouses will span the spacious block interior between the two existing buildings, with seven 20-foot-wide houses along 17th Street and five 17-foot-wide-houses along Colorado Street. The buildings will feature a street-facing setback at the top floor and will rise 45 feet tall to the upper roof. Each townhouse will feature a garage (accessible via a rear drive aisle that connects to Colorado Street), a basement, and a roof deck. A through-block alleyway and a small open space along Colorado Street will separate the townhouses from Building A.
While the new design keeps both of the existing apartment buildings in place, it rectifies many of the disadvantages of the previous plan. The new buildings serve as effective infill that replaces the fenced-in “towers-in-the-park” layout with a traditionally-styled, urbane plan with a mix of building scales and types. Each new structure interacts directly with the sidewalk, and the lot-enclosing fence will either be eliminated entirely or significantly diminished in its extent. While surface parking will be eliminated entirely, the total amount of parking at the site will actually increase by two, now relegated within the townhouses (the drawback being, of course, is that a non-insignificant portion of the site will continue to function as car access, and that the rear windows at the otherwise luxury townhouses will overlook a bare, paved driveway).
The loss of the private green space will be somewhat of a minor drawback, as well, particularly for the residents that had access to it. However, open green space remains situated across the street to the south at the Marian Anderson Recreation Center, albeit most of it consists of a baseball diamond. Possibly more importantly for the residents, they will maintain private green space at the spacious front yards to the east and west of the south building; perhaps the gazebo may be relocated to the east courtyard, which provides access to the building.
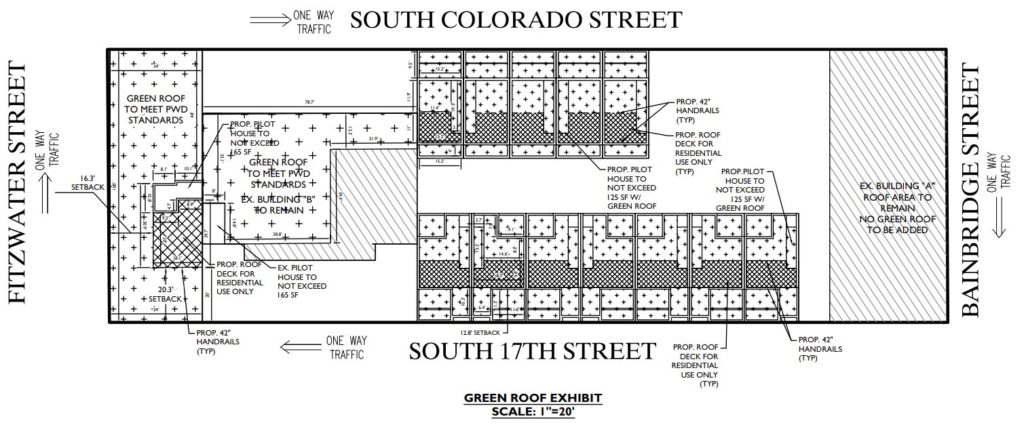
Artist Village at 700 South 17th Street. Green roof plan. Credit: Colliers Engineering Design via the City of Philadelphia
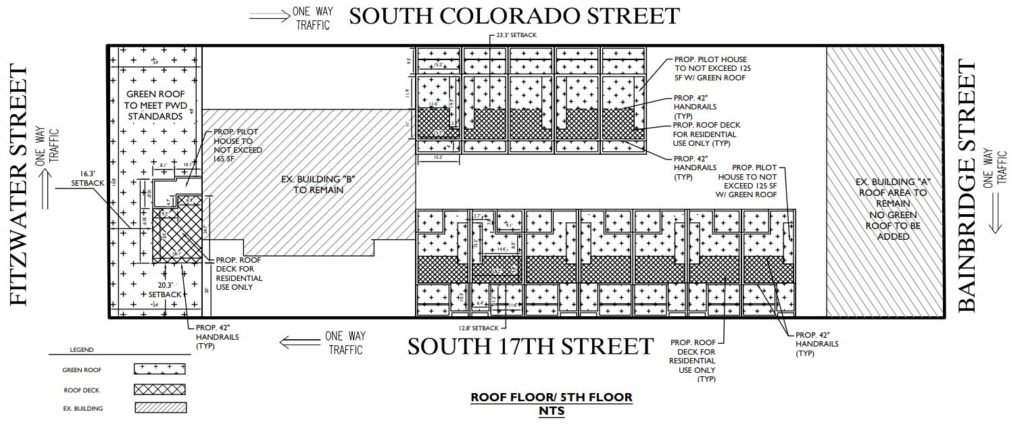
Artist Village at 700 South 17th Street. Site plan. Credit: Colliers Engineering Design via the City of Philadelphia
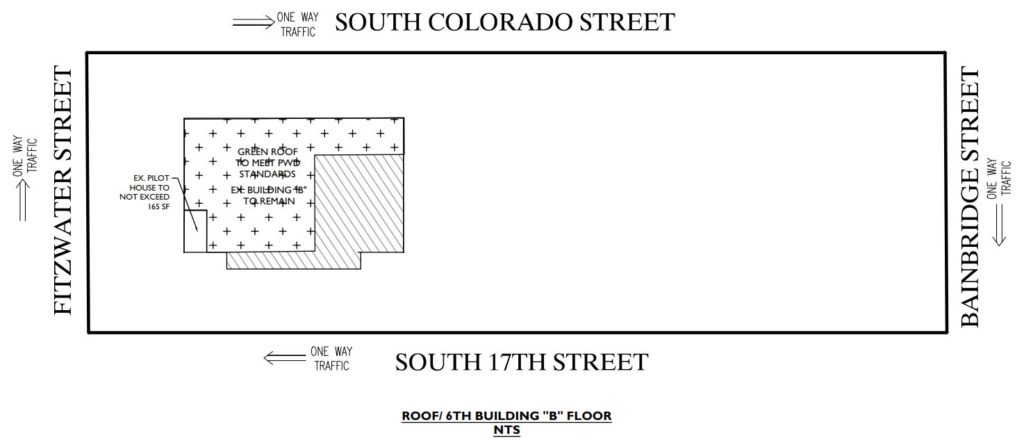
Artist Village at 700 South 17th Street. Green roof plan. Credit: Colliers Engineering Design via the City of Philadelphia
Furthermore, the lost green space will be amply compensated by extensive green roofs that will span much of the roof surface atop both the new apartment building, the townhouses, and the existing Building B. As such, we expect no notable heat island effect nor runoff increase, and perhaps a decrease in both, from the site after its redevelopment.
An argument may have been made that the lusterless structures at the site ought to be demolished altogether and the block needs to be redeveloped entirely. Indeed, at the very least, we wish that the buildings would have been spruced up, perhaps with a partially disassembled exterior that would allow for much larger windows. However, the present plan for Artist Village still makes for very effective adaptive reuse of a pedestrian-unfriendly “towers-in-the-park” postwar development by introducing traditionally-styled, pedestrian-friendly apartment building and rowhouses, without notably decreasing existing green space coverage nor wasting material on the existing buildings’ deconstruction and without displacing their existing residents.
Besides, without extensive zoning bonuses, even full demolition would have allowed for barely any density increase, as the south building, thanks to the city’s overly stringent height restrictions, already exceeds the local allowable height limit, and any replacement with a similar square footage would have required a shorter, squatter building that would have consumed much of the remaining green space without providing any notable density in return.
We look forward to further progress on the development.
Subscribe to YIMBY’s daily e-mail
Follow YIMBYgram for real-time photo updates
Like YIMBY on Facebook
Follow YIMBY’s Twitter for the latest in YIMBYnews

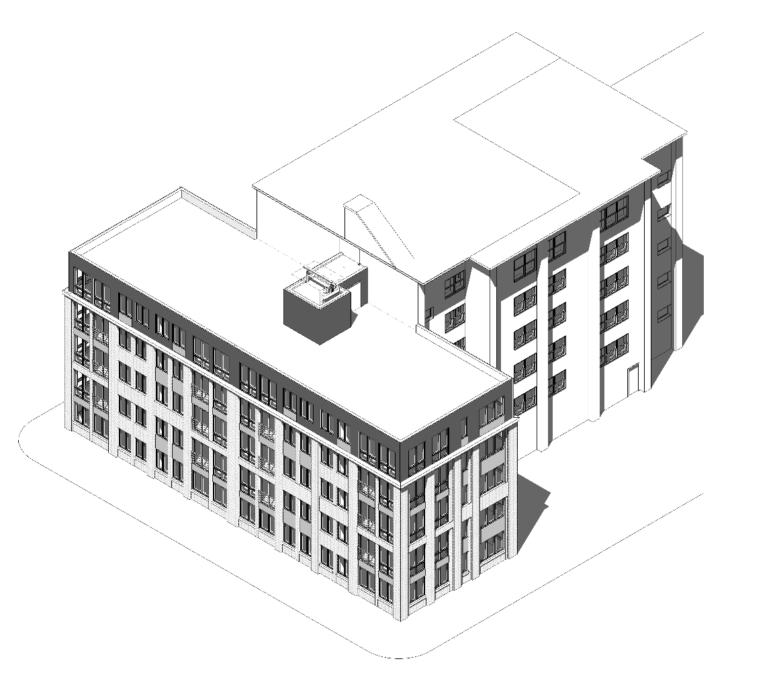
Are there artists in Artist Village or is the just another case of appropriation to seem cooler than it is
With including 12 townhouses in this project, doesn’t sound like affordable housing as the current building is represented. Plus the name Artistsvillage would imply small units at extremely affordable prices for the so called “starving” can affordable. Are they aiming at the “Gucci” clientele?
What I was told was that this was originally developed to serve the creative community/performing arts, but was then hijacked by neighborhood political forces to house their own favored people.