Two days ago, the Philadelphia Department of City Planning published a Civic Design Review document outlining the details for a major expansion of Garden Court Plaza, an extant apartment complex at 4701 Pine Street (alternately at 4701-29 Pine Street) in the Garden Court neighborhood in West Philadelphia. BLT Architects presented an extensive set of annotated images showing a six-story addition atop a sprawling one-story garage adjacent to a 13-story, pre-war apartment building. The extension would stand 89 feet and seven stories tall, and would add 220 units ranging from studios to two bedrooms, as well as an extended amenity suite.
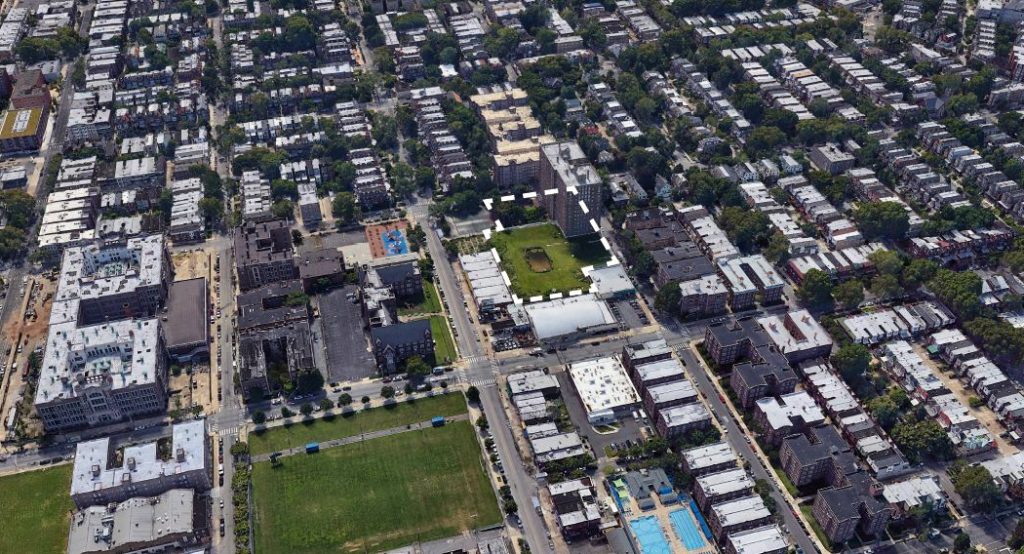
Garden Court Plaza at 4701 Pine Street. Credit: BLT Architects via the Civic Design Review
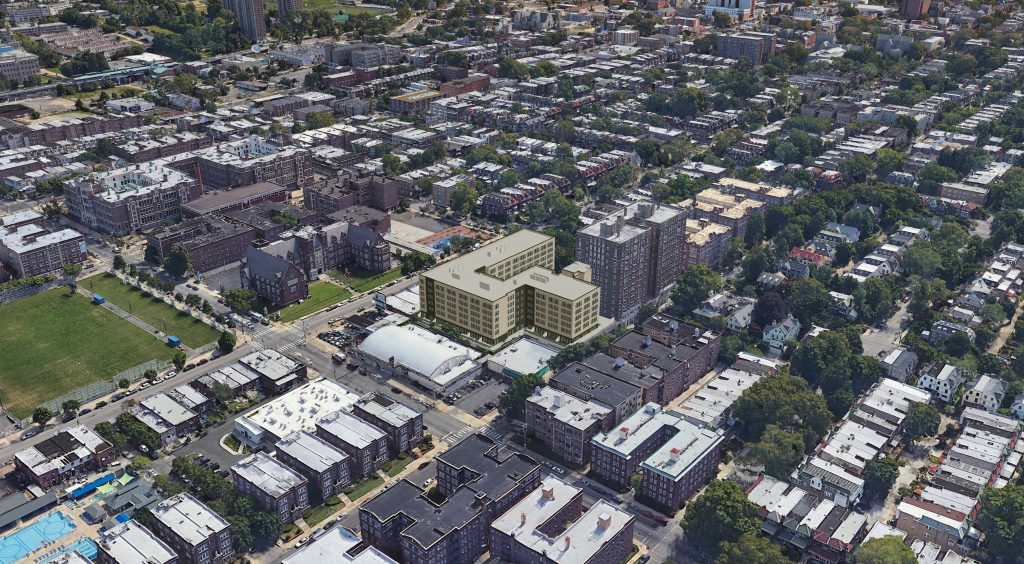
Garden Court Plaza at 4701 Pine Street. Credit: BLT Architects via the Civic Design Review
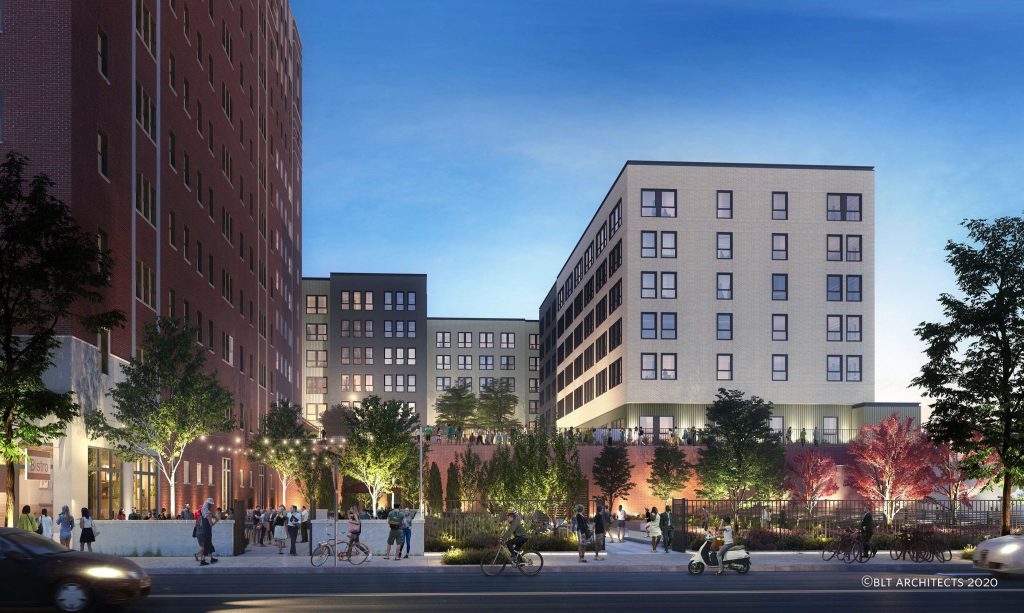
Garden Court Plaza at 4701 Pine Street. Credit: BLT Architects via the Civic Design Review
Another rendering has also been released, which shows the new building clad in a facade that resembles its pre-war counterpart. While the historicist design is arguably superior to its contemporary counterpart, the CDR presentation revolves around the latter.
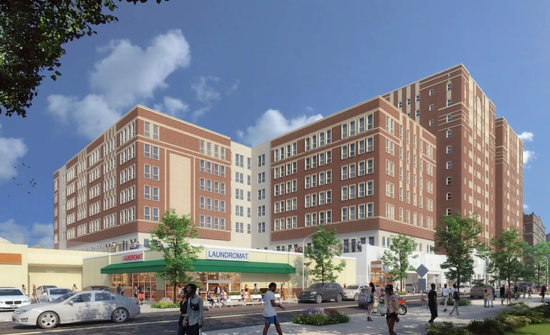
Garden Court Plaza at 4701 Pine Street. Credit: BLT Architects
In 1928, in the heyday of the Roaring Twenties, a 13-story residential high-rise rose at 4701 Pine Street, at the northwest corner of South 47th and Pine streets, becoming one of the tallest apartment buildings in Philadelphia. The design was crafted in the office of Ralph P. Bencker, an architect notable for designing a number of high-rise buildings around the city in the second half of the 1920’s.
Though Bencker has produced many expressive, ornate buildings during his career, his work was more restrained at the Pine Street project. At first glance, the generally plain, brick-faced, rectangular structure, with a single, deep light well carved into the southern facade, may be mistaken for a product of post-war Modernism. However, a closer look at the details reveal the structure as an unmistakably Art Deco piece, with a dramatic, theatrically-styled arched entrance and awning, a stone-clad base, tiered saucer balconies at the second story, and alternating horizontal and vertical bands of contrasting brick at the upper stories. The latter of the features are present in the Chrysler Building, arguably the most famous example of the style.
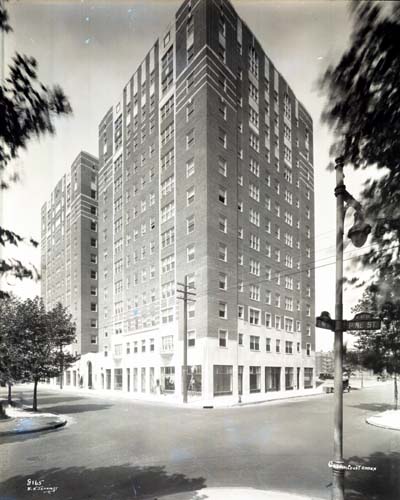
Garden Court Plaza at 4701 Pine Street. August 31, 1929. Credit: LPC Images
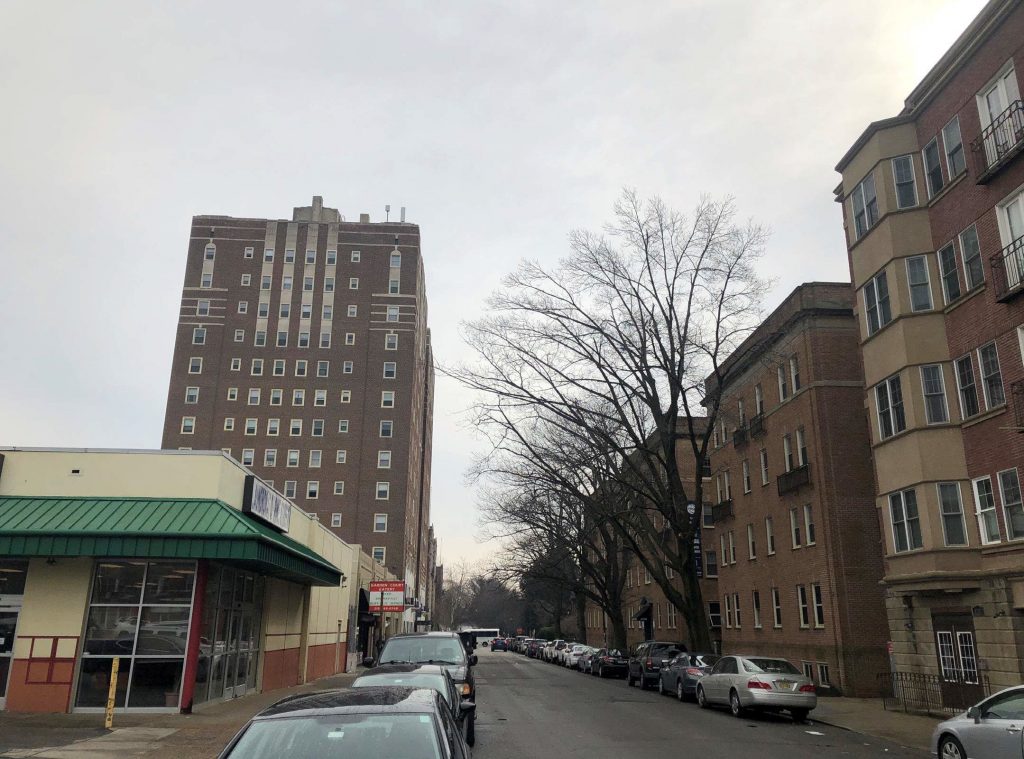
Garden Court Plaza at 4701 Pine Street. Credit: BLT Architects via the Civic Design Review
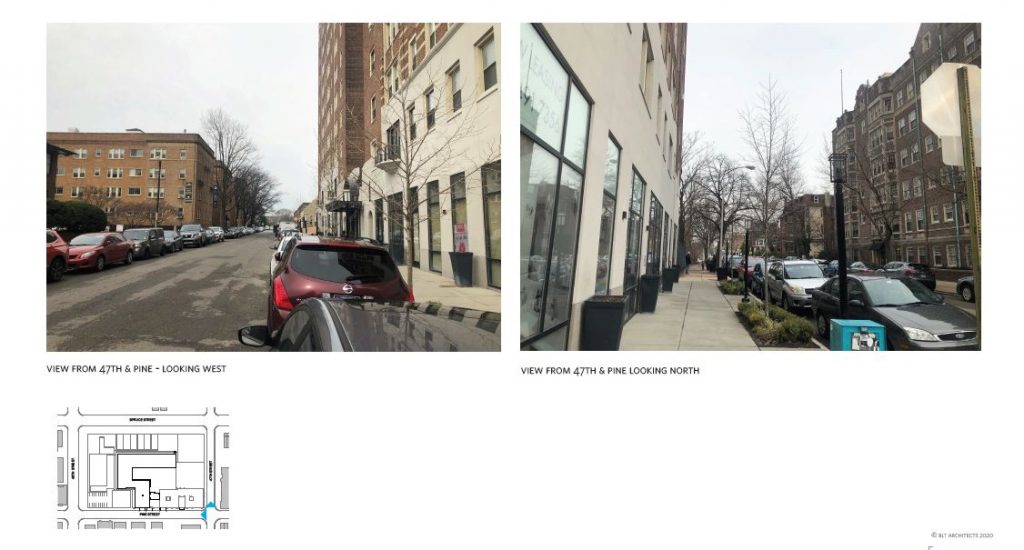
Garden Court Plaza at 4701 Pine Street. Credit: BLT Architects via the Civic Design Review

Garden Court Plaza at 4701 Pine Street. Credit: BLT Architects via the Civic Design Review

Garden Court Plaza at 4701 Pine Street. Credit: BLT Architects via the Civic Design Review

Garden Court Plaza at 4701 Pine Street. Credit: BLT Architects via the Civic Design Review
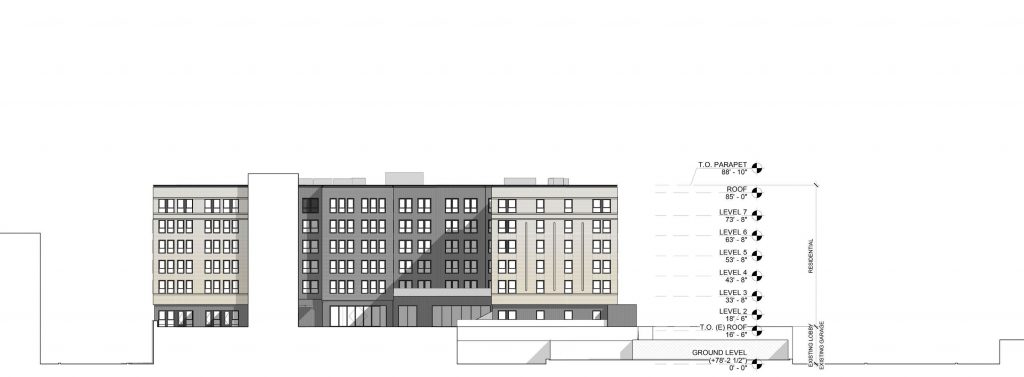
Garden Court Plaza at 4701 Pine Street. Credit: BLT Architects via the Civic Design Review

Garden Court Plaza at 4701 Pine Street. Credit: BLT Architects via the Civic Design Review
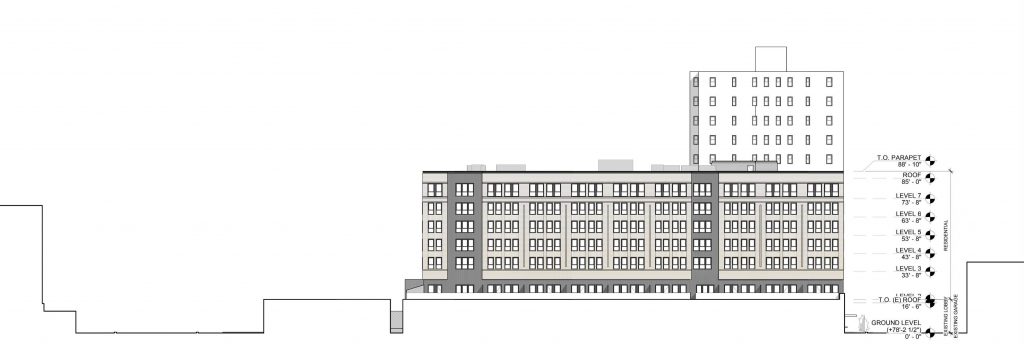
Garden Court Plaza at 4701 Pine Street. Credit: BLT Architects via the Civic Design Review
Thankfully, the extension minimizes any intrusions upon the original Art Deco structure. The new proposal snakes around the irregular perimeter of an adjacent garage that takes up the block interior and holds 260 parking spaces in the basement level and at the first floor.
The extension connects to the west side of the adjacent high-rise, where the two would be directly integrated via a second-story passageway. Residents of the extension would enter using the existing lobby in the pre-war building, ascend to the second floor, then walk via the passageway to the elevator bank of the new building.
Aside from the insertion of the foundations for the vertical extension, the existing garage and the street-facing retail will remain largely undisturbed. Unfortunately for the local residents, the development would lose the community garden that currently spans the garage roof. To make up for the loss, new outdoor space would be provided east of the garage at 47th Street, which will feature a garden, an outdoor dining area, a bocce court, and a dog run.
Another green roof also appears to be present at the remaining garage rooftop, which would become a courtyard for the new structure. In all, the project will provide 4,381 square feet of open space, accounting for 33 percent of the site’s open area. Some of the proposed plants will be drought tolerant, reducing overall water demand. Another environmentally-friendly feature is a storage room with capacity for 123 bikes.
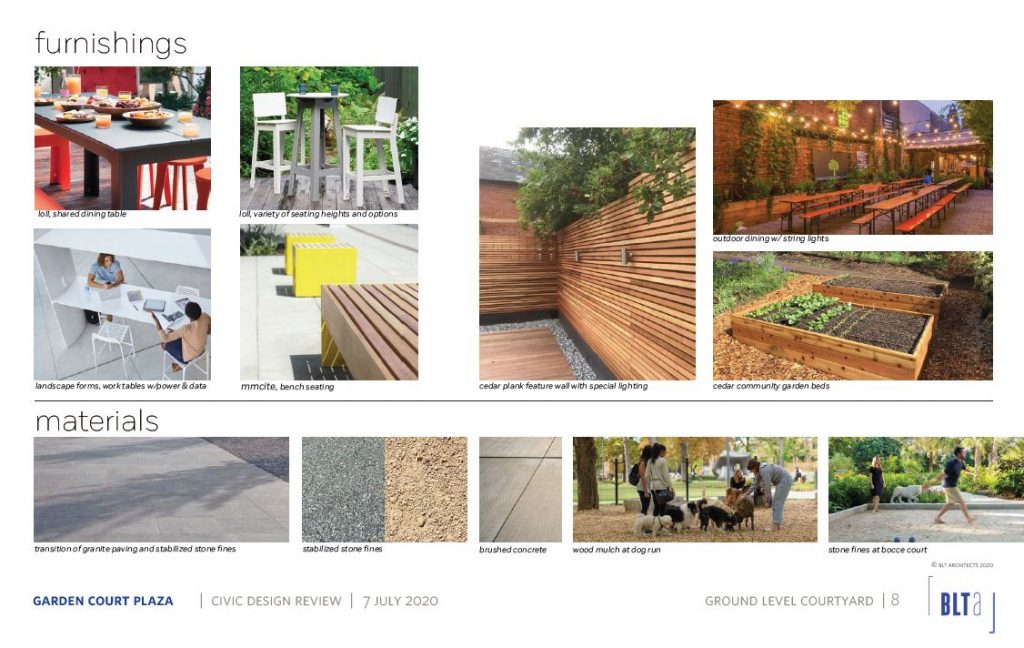
Garden Court Plaza at 4701 Pine Street. Credit: BLT Architects via the Civic Design Review

Garden Court Plaza at 4701 Pine Street. Credit: BLT Architects via the Civic Design Review
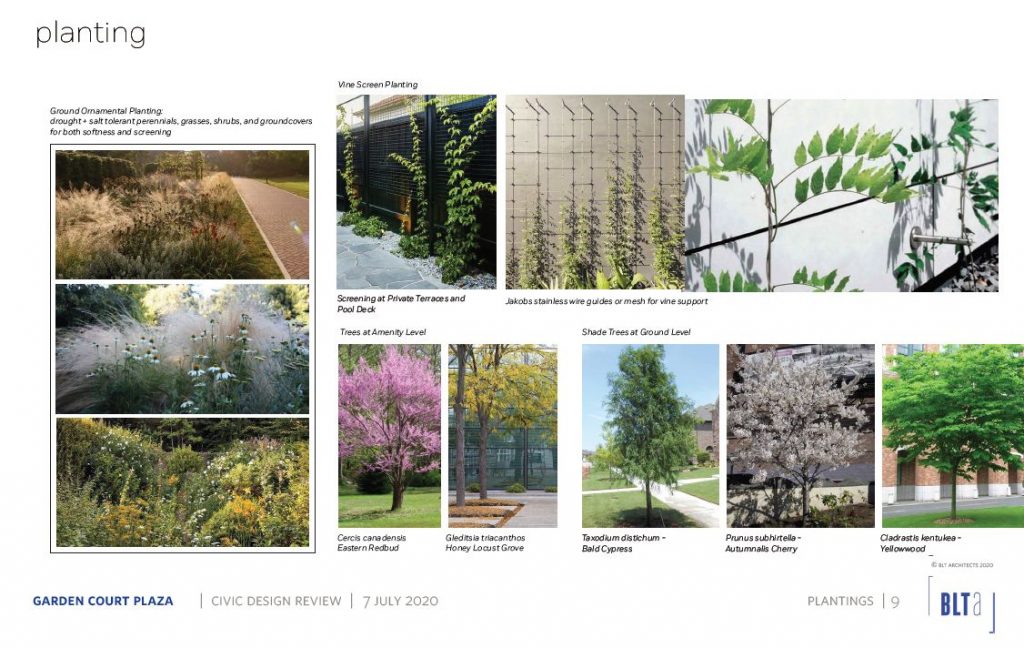
Garden Court Plaza at 4701 Pine Street. Credit: BLT Architects via the Civic Design Review
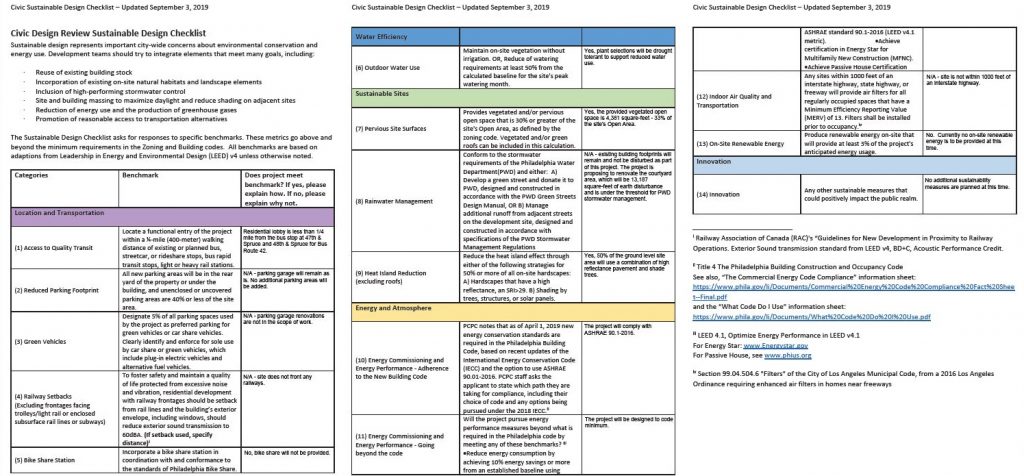
Garden Court Plaza at 4701 Pine Street. Credit: BLT Architects via the Civic Design Review
The second floor would also feature amenities such as a lounge, a fitness center, a yoga room, a game room, 71 studios, 116 one-bedroom apartments, and 33 two-bedroom units. The two-bedrooms are concentrated along the building corners, while most of the studios face the courtyard.
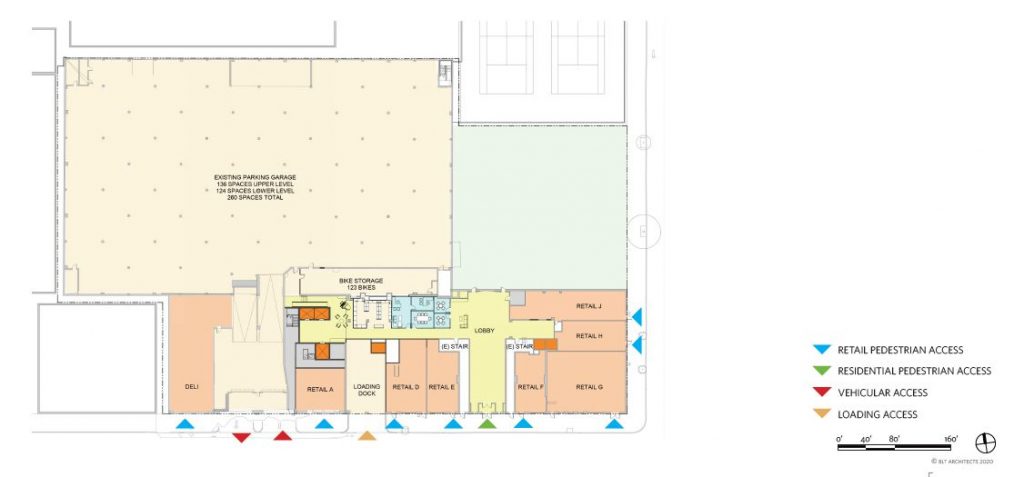
Garden Court Plaza at 4701 Pine Street. Credit: BLT Architects via the Civic Design Review
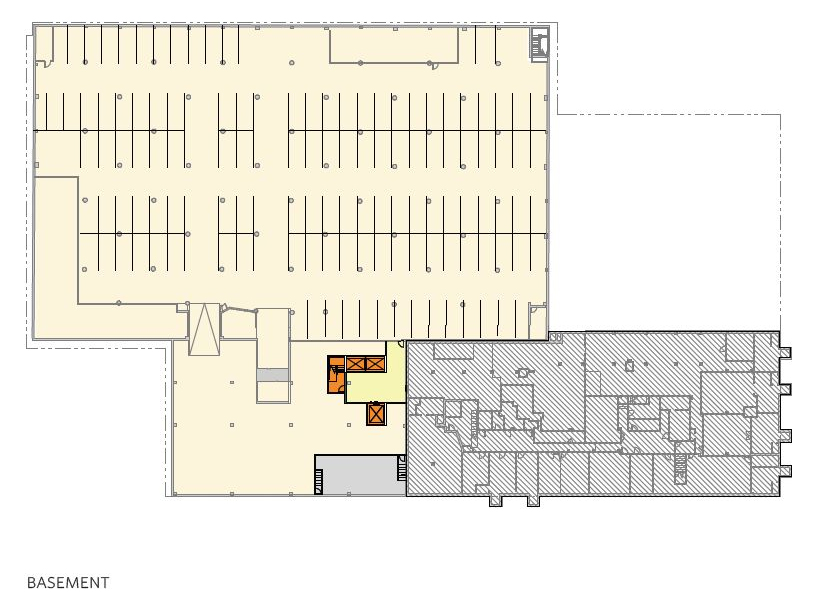
Garden Court Plaza at 4701 Pine Street. Credit: BLT Architects via the Civic Design Review
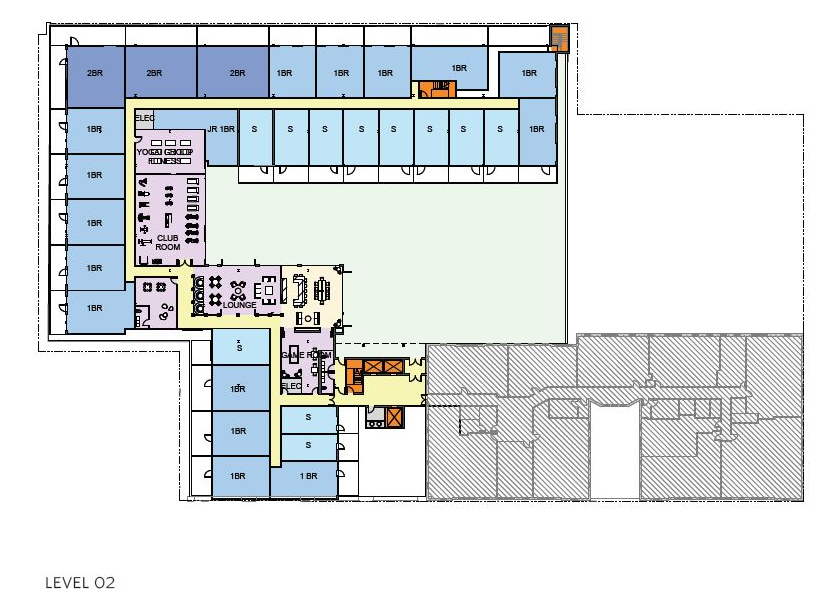
Garden Court Plaza at 4701 Pine Street. Credit: BLT Architects via the Civic Design Review
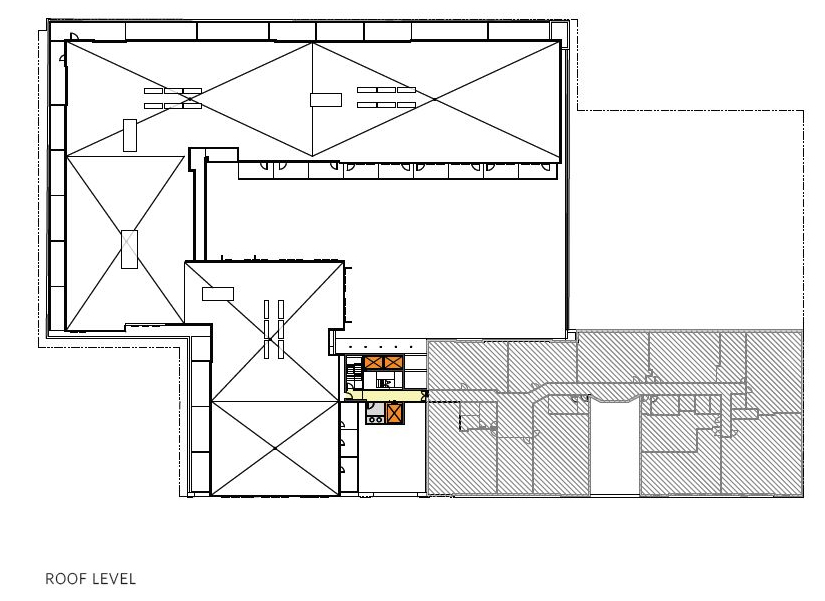
Garden Court Plaza at 4701 Pine Street. Credit: BLT Architects via the Civic Design Review
The facade, consisting of tan brick, accent walls of grey brick and corrugated metal, and dark metal window mullions, is rather mundane, yet on the positive side its subdued style does not draw attention away from the adjacent Art Deco high-rise nor the mid-rise pre-war courtyard apartment buildings nearby, a typology more common to New York City rather than to rowhouse-dominated Philadelphia.
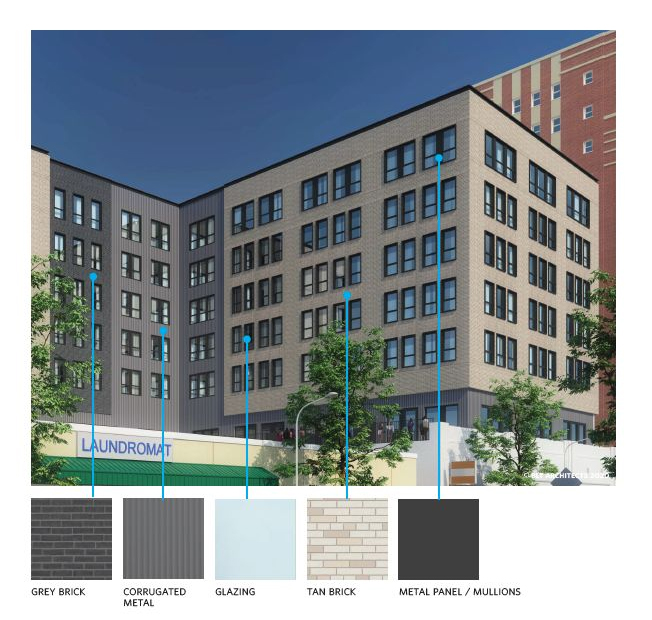
Garden Court Plaza at 4701 Pine Street. Credit: BLT Architects via the Civic Design Review
As such, the mid-rise extension proposed at 4701 Pine Street is both contextual to its surroundings in density and is generally respectful of the aesthetics (much more so in terms of the historicist version), and is a welcome and appropriate addition to Garden Court, a high-density neighborhood sited within walking distance of both the Market-Frankford SEPTA line and the Baltimore Avenue trolley.
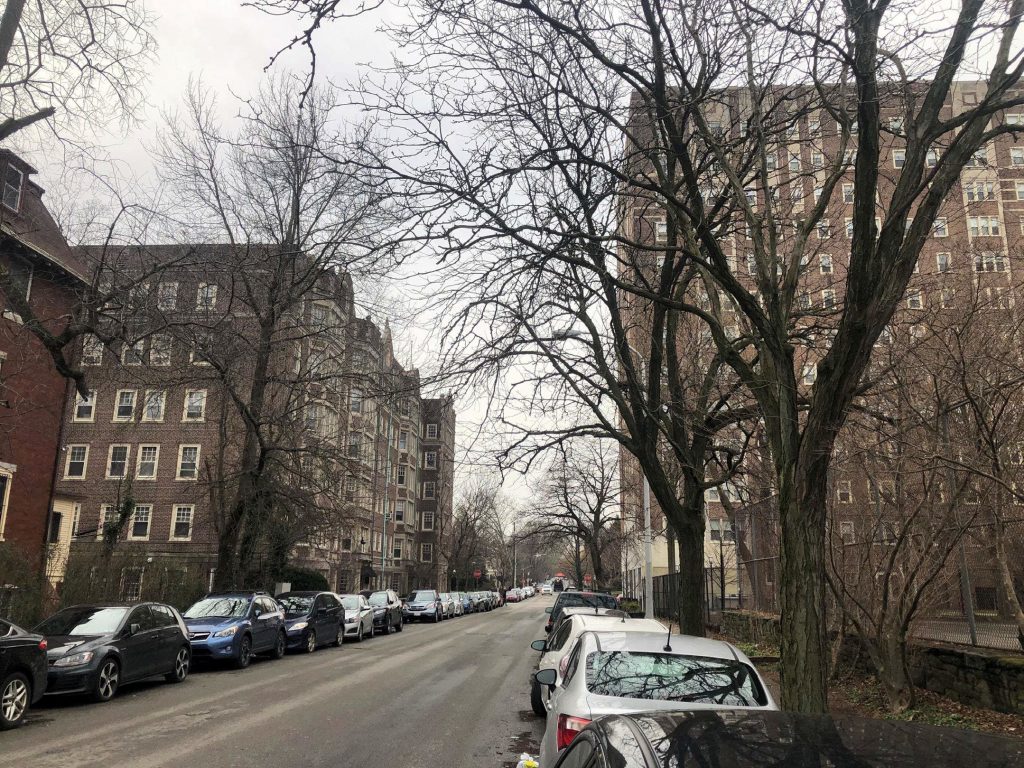
Garden Court Plaza at 4701 Pine Street. Credit: BLT Architects via the Civic Design Review
Subscribe to YIMBY’s daily e-mail
Follow YIMBYgram for real-time photo updates
Like YIMBY on Facebook
Follow YIMBY’s Twitter for the latest in YIMBYnews

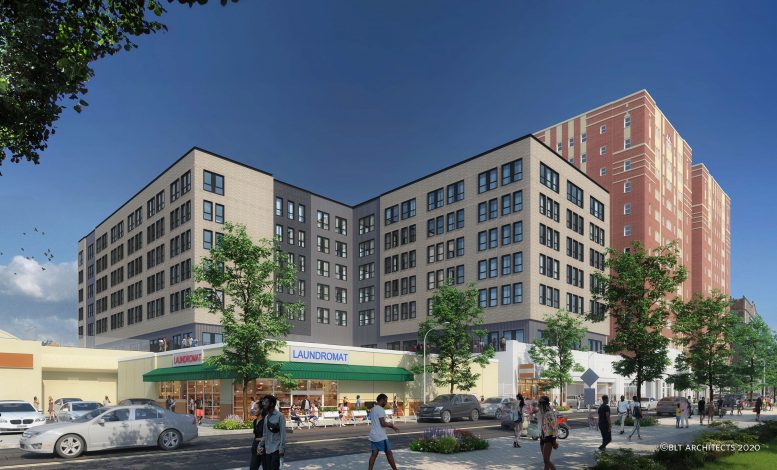




Be the first to comment on "Renderings and Diagrams Revealed for Garden Court Plaza Extension at 4701 Pine Street, Garden Court"