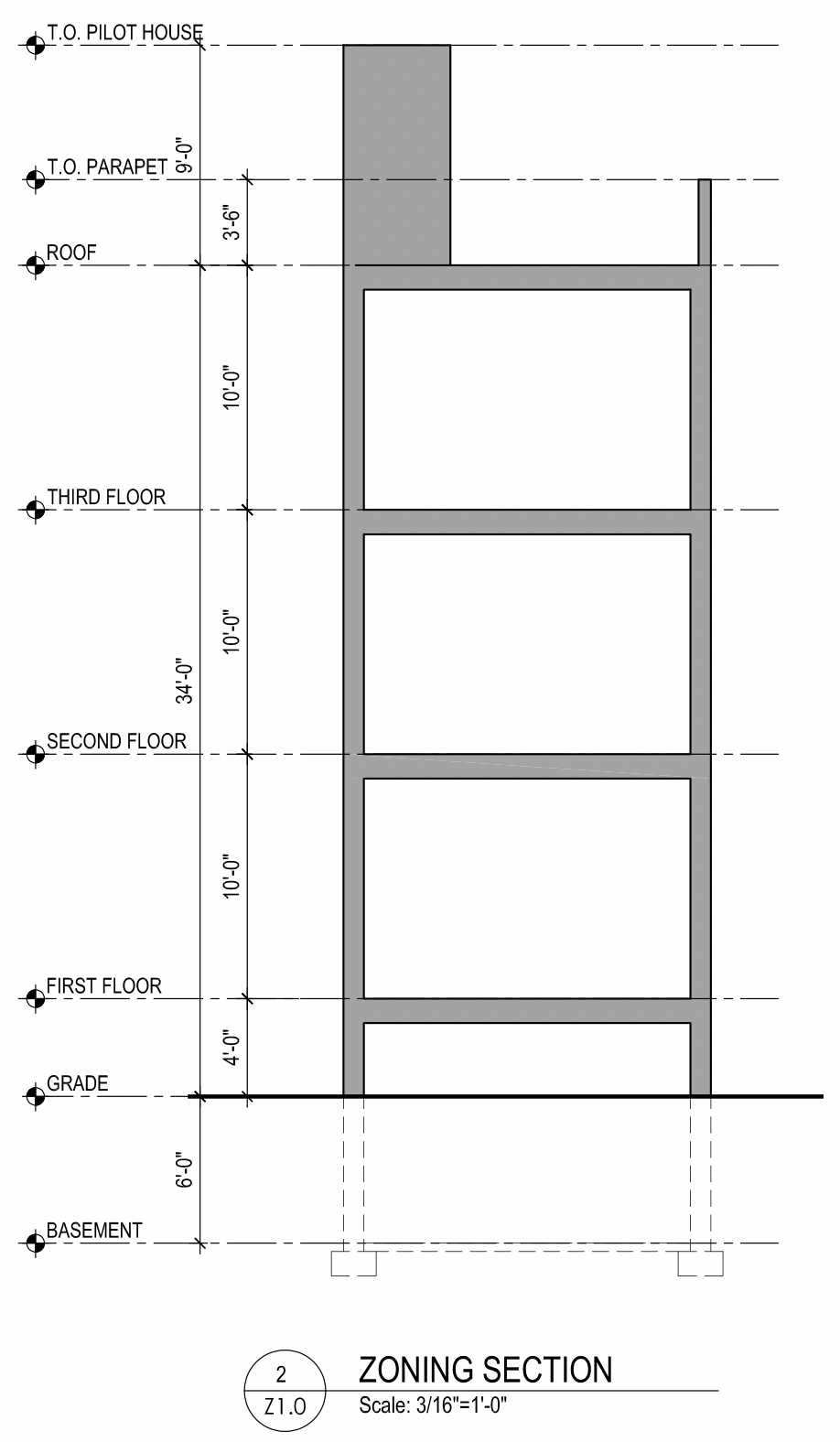Permits have been issued for the construction of a three-story, three-unit multi-family building at 711 North 42nd Street in Mantua, West Philadelphia. The site is located near 42nd Street between Fairmount Avenue and Warren Street. Designed by the 24/7 Design Group LLC, the building will span a total of 3,492 square feet.
Total construction costs are listed at $335,000, which includes $300,000 for general construction and $35,000 for excavation.
Permits call for the construction of an attached residential structure with a roof deck accessed via a pilot house. The design was approved within the RM-1 zoning district, which permits multi-family developments.

711 North 42nd Street Section via 24/7 Design Group
The permit also notes that a five-foot roof deck setback will be provided along the rear lot line, consistent with zoning requirements. According to documentation, the new building will rise to a height of 34 feet. The lot measures approximately 1,212 square feet, with a building footprint of 873 square feet, covering 72 percent of the site and leaving 338 square feet as open area. Construction will utilize wood framing on reinforced concrete foundations, and the structure will be fully sprinklered.
Drawings depict a modern three-story façade rising beside a newly completed structure to the north. The design includes a clean brick-and-panel treatment and a roof deck accessed via a compact pilot house. The site plan shows a rear yard depth of just over nine feet and a balcony at the second-floor level, while the building’s compact form aligns with Mantua’s ongoing wave of infill townhome and triplex development.
Situated near Fairmount Park, Lancaster Avenue, and the Spring Garden Bridge corridor, the project stands within walking distance of Drexel University and other University City institutions.
Subscribe to YIMBY’s daily e-mail
Follow YIMBYgram for real-time photo updates
Like YIMBY on Facebook
Follow YIMBY’s Twitter for the latest in YIMBYnews






“Drawings depict a modern three-story façade rising beside a newly completed structure to the north. The design includes a clean brick-and-panel treatment and a roof deck accessed via a compact pilot house.”
Although the drawings are described, the post does not display them. The “newly completed structure” is a residential building just south at 709 N. 42nd St.
Hope the rear yard provides access to Warren St.