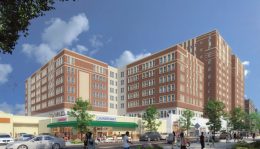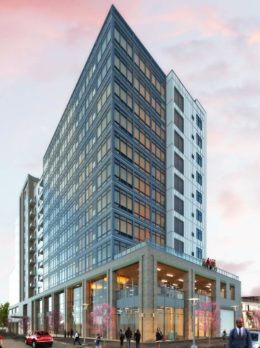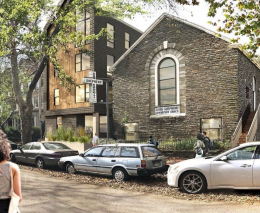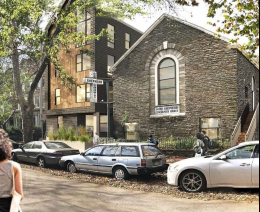Exterior Work Nearly Complete at Garden Court Plaza at 4701-29 Pine Street in Walnut Hill, West Philadelphia
Philly YIMBY’s recent site visit has noted that exterior construction is nearly finished at Garden Court, a seven-story, 220-unit extension of an existing building at 4746-48 Spruce Street in Garden Court (alternately Walnut Hill), West Philadelphia. Designed by BLT Architects, the project will allocate 149,590 square feet for apartments, 5,700 square feet of residential amenities, around 29,000 square feet of indoor commercial space (plus a 1,500-square-foot commercial tenant terrace) and parking for around 28 cars and 76 bicycles.




