Earlier this month, Philadelphia YIMBY published a detailed overview of The Frankford, a six-story, 150-unit mixed-use residential and retail development planned at 1120 Frankford Avenue (alternately 1120-36 Frankford Avenue) in Fishtown, Kensington. Designed by BLT Architects and developed by US Construction, the attractive Neo-Idustrial structure will create 7,166 square feet of ground-level retail and 83,372 square feet of residential space, contributing a significant volume of housing stock and a vibrant retail-fronted streetscape to the neighborhood. However, despite the positive impact the proposal promises to deliver, it arguably suffers from a squat, sprawling massing, which was likely crafted as a response to the neighborhood’s unreasonably low height limit. In this publication, YIMBY shares an alternate project layout of our own, which shows how a less restrictive zoning envelope would allow for a more organic relationship to the street, improved unit layouts, creation of new public space, improved pedestrian circulation,and even preservation of a locally beloved mural.
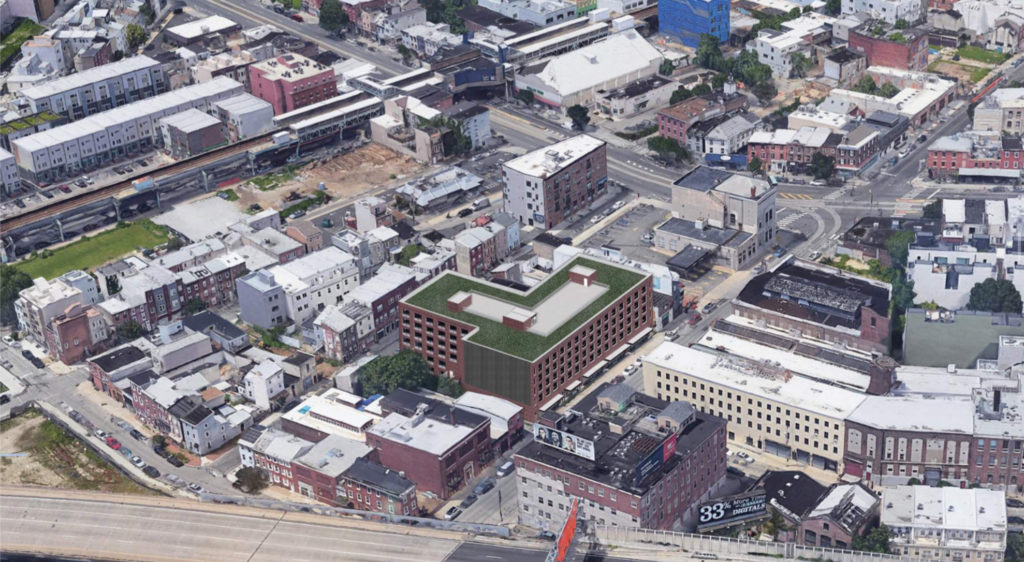
Rendering of 1120 Frankford Avenue. Credit: BLT Architects.
Current Proposal Overview
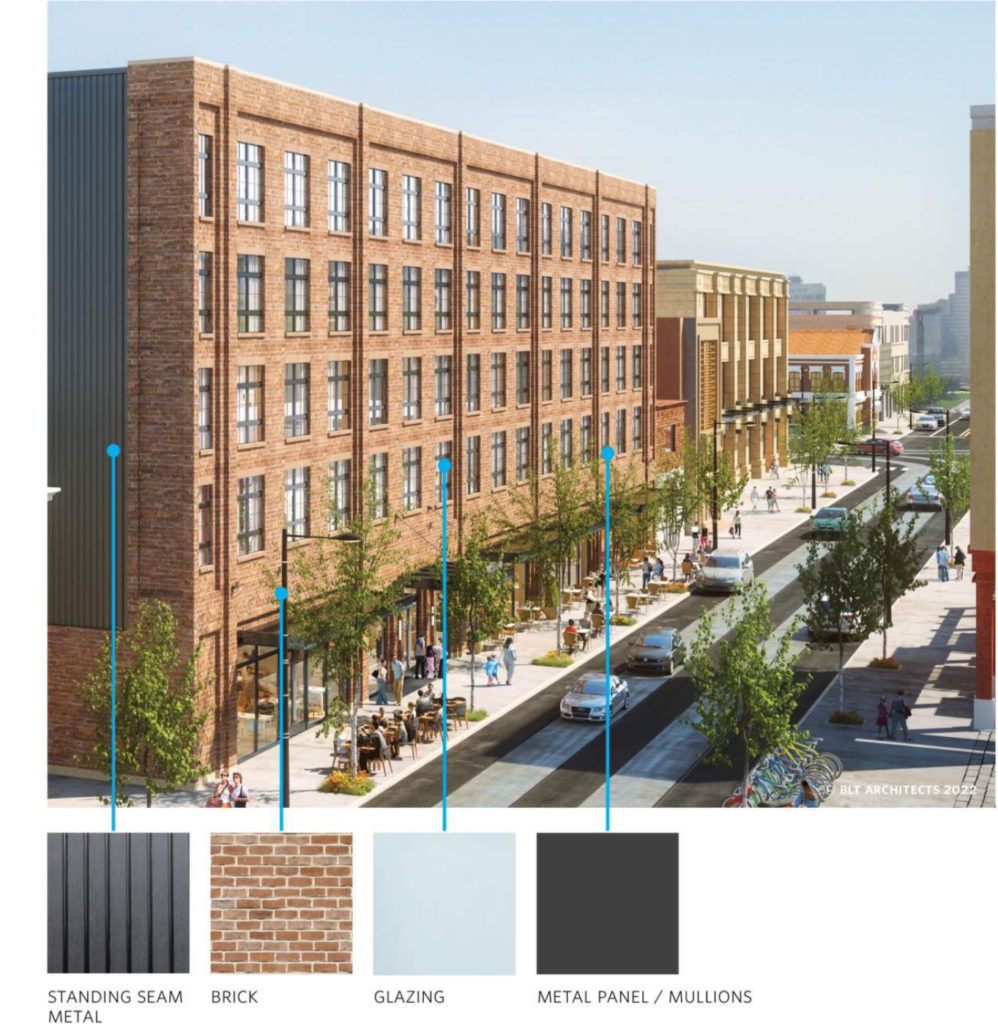
Rendering of 1120 Frankford Avenue. Credit: BLT Architects.
As discussed in our previous publication, the project’s current iteration deserves much credit. The exquisite exterior design, with its carefully crafted brickwork and paneled loft-style windows, will be a fine fit for the historically notable neighborhood. Ground-level retail will offer a dramatic improvement for the experience at the site, which currently houses a parking lot. The expansive green roof will reduce the building’s energy consumption via improved insulation, mitigate the local heat island effect, and capture stormwater runoff.
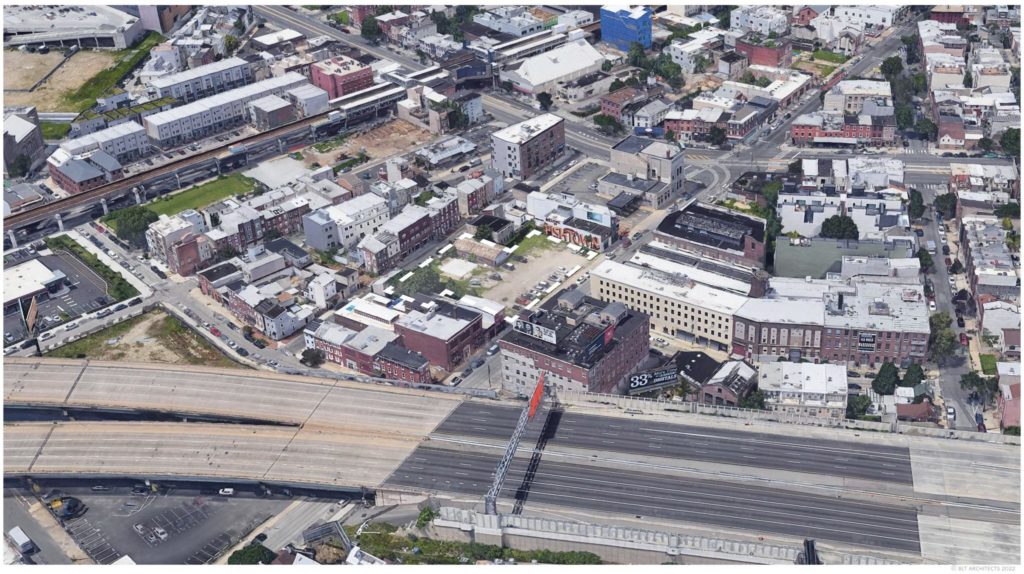
1120 Frankford Avenue. Aerial site view. Credit: BLT Architects via the Civic Design Review
Even the absence of on-site parking will discourage car-bound residents from moving into this pedestrian-friendly yet congested neighborhood, prompting them to rely instead on the building’s 50-spot bicycle storage room and the nearby Girard Station on the Market-Frankford Line and the route 15 trolley.
Despite its advantages, there is arguably room for improvement in the building’s massing. The structure will rise from an irregular, through-block, 23,304-square-foot lot stretching from Frankford Avenue to the east to Dunton Street to the west, which currently sits under CMX-2.5 zoning.
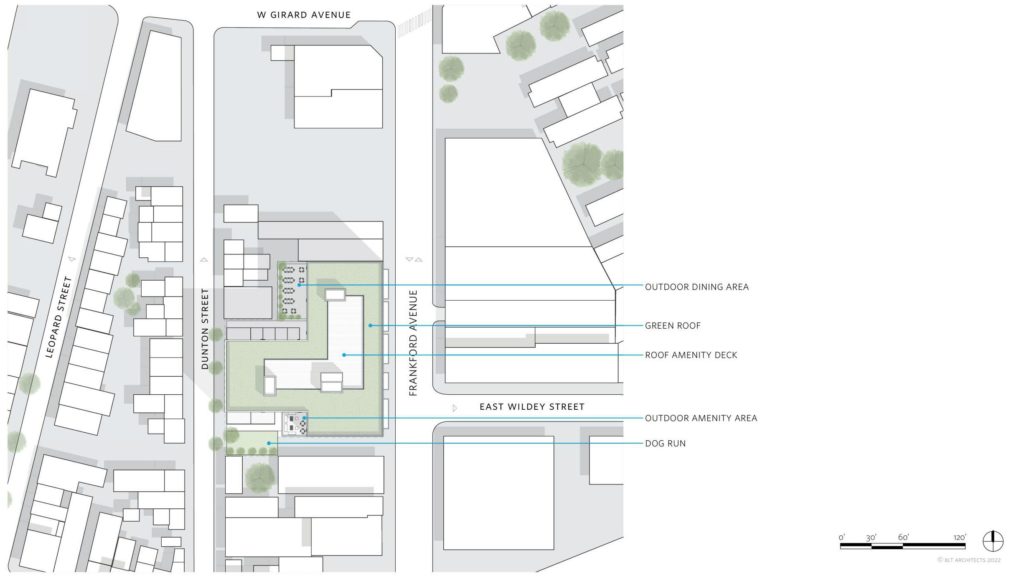
1120 Frankford Avenue. Proposed site plan. Credit: BLT Architects via the Civic Design Review
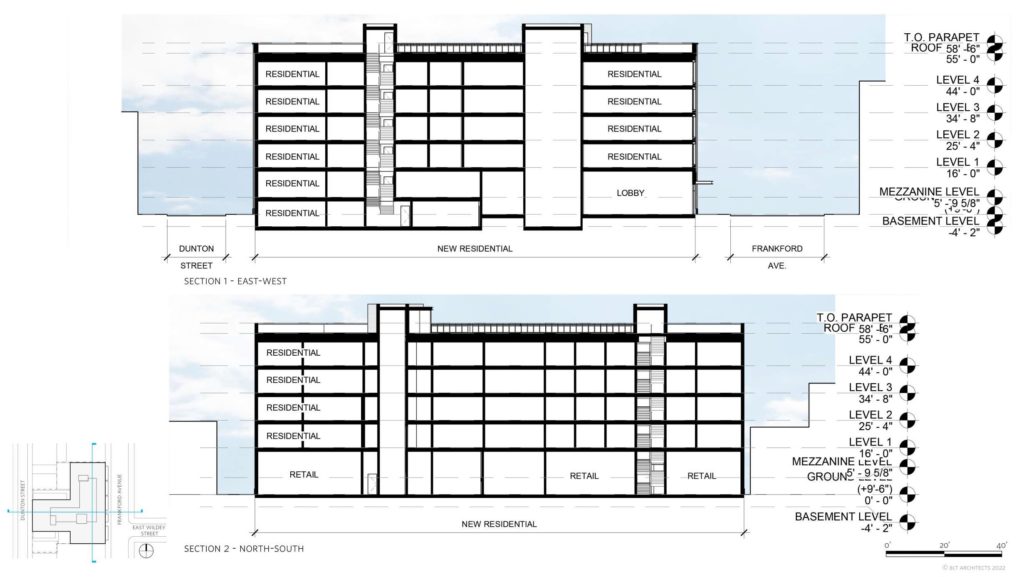
1120 Frankford Avenue. Building sections. Credit: BLT Architects via the Civic Design Review
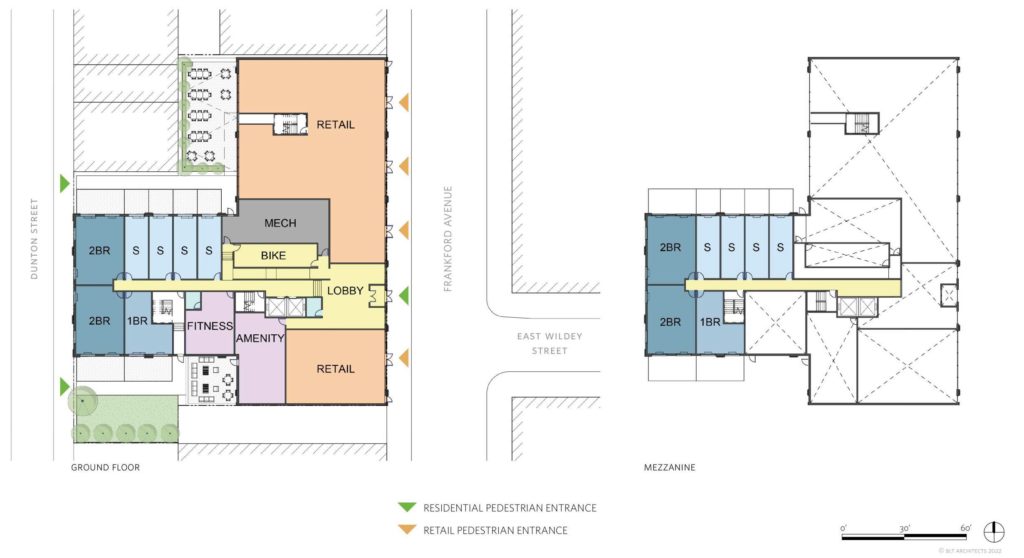
1120 Frankford Avenue. Floor plans. Credit: BLT Architects via the Civic Design Review
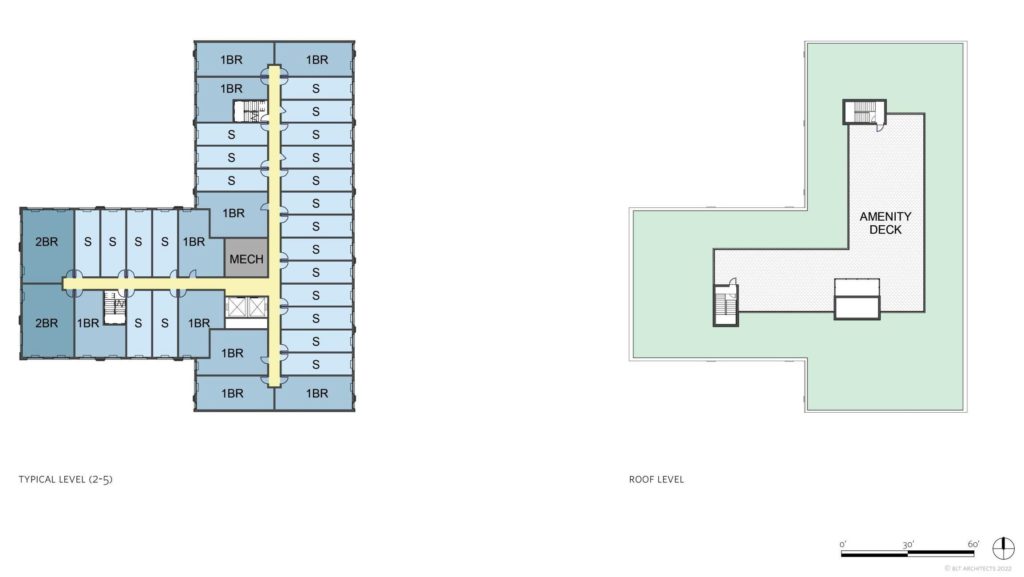
1120 Frankford Avenue. Floor plans. Credit: BLT Architects via the Civic Design Review
The building will rise 55 feet to the main roof (and around 65 feet to the top of the bulkhead), a height that likely received a slight boost via a green roof bonus above the otherwise restrictive height limit. Still, in order to fit the residential program, the designers apparently had to resort to wide floorplates that with narrow and deep unit layouts, which particularly strongly affects the building’s many studios.
Furthermore, while the structure will be detached from neighbors on the Dunton Street side, its adherence to a continuous streetwall on the Frankford Avenue side, which is generally an appealing, streetscape-sensitive feature, will also have the very unfortunate side effect of completely blocking the cat-adorned Fishtown mural on the north side of the site, which has become a beloved local landmark in the five years since it was painted by the artists at Visual Urban Renewal & Transformation.
YIMBY’s Alternate Project Layout
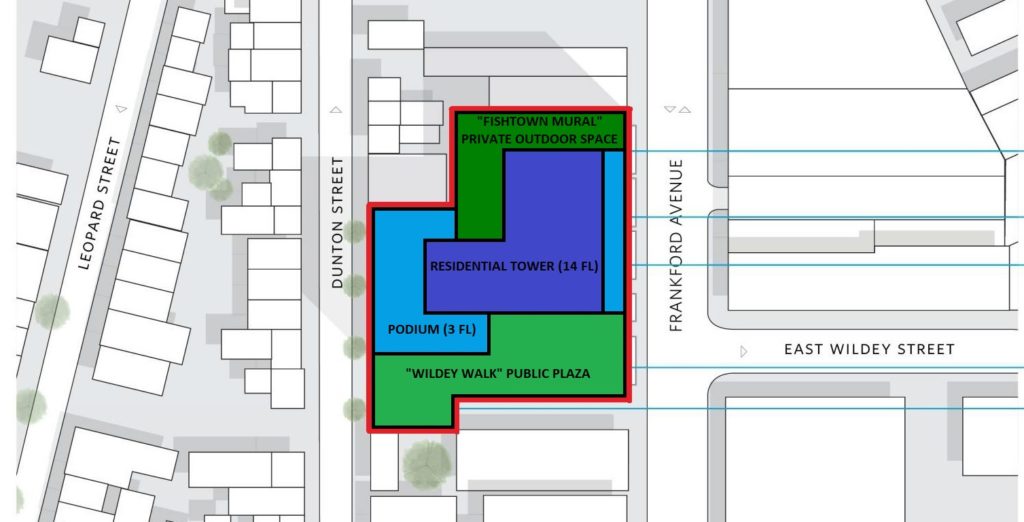
YIMBY’s suggestion for an alternate layout for The Frankford at 1120 Frankford Avenue. Credit: BLT Architects (underlay), Vitali Ogorodnikov (alternate layout overlay)
We understand that numerous considerations besides zoning (e.g. financial, etc.) are at play for any project design, and that we are not privy to the full picture. However, the effect of strict height and other zoning restrictions is self-evident on numerous projects, including the proposal at 1120 Frankford Avenue. To illustrate what a less restrictive zoning envelope may accomplish, we present a layout of our own making that incorporates the currently proposed building program (150 units and 7,000-plus square feet of ground-level retail) while also introducing a number of side benefits.
While our proposal significantly increases the building’s total height, it also dramatically shrinks its height and bulk at key points. The design reduces the building height from six to three stories along Frankford Avenue and, more drastically, along the narrower Dunton Street, closely matching the scale of adjacent prewar buildings. At Dunton Street, the podium is extended to the north to abut the adjacent building to create a more continuous streetwall and prevent the building from being entirely freestanding.
Our proposal pulls the building back from its neighbors both to the north and to the south. The resultant open space to the south would become a public promenade that aligns with East Wildey Street to the east, hence our placeholder name “Wildey Walk.” We envision the promenade as a wider plaza along the eastern, more densely-traveled Frankford Avenue, and narrowing toward the smaller-scale Dunton Street. The through-block arcade would improve local pedestrian circulation and create welcoming, retail-adjacent public space in a manner similar to Liberties Walk, a highly successful public space situated several blocks to the west.
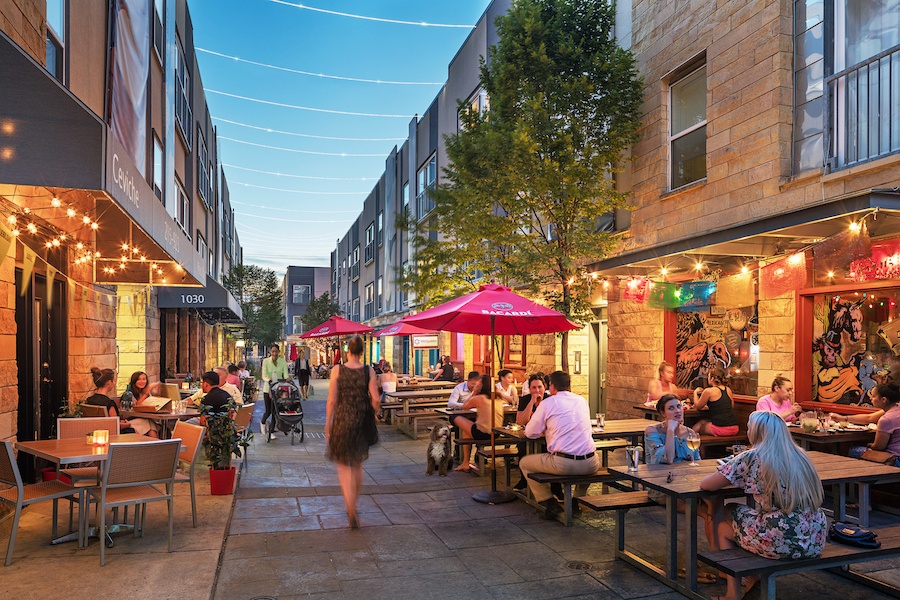
Liberties Walk. Credit: Post Brothers
The newly created open space to the north would be private, to compensate for the private outdoor residential space lost within our reconfiguration. The layout would preserve open rear space consistent with adjacent backyards and, crucially, would preserve the Fishtown cat mural, keeping it visible from the street.
The building bulk removed at the lower levels would be rearranged into a slender high-rise building, which would be set sufficiently far back from adjacent buildings. The tower’s narrower floorplates would translate into shallower units with greater direct exposure to sunlight and views for every apartment.
Even at 14 floors or higher, the building’s scale would be consistent with the surrounding context. Several high-rise buildings even larger in scale are currently under construction at Piazza Terminal four short blocks to the west at 1075 Germantown Avenue, and Mercato, a 15-story residential tower, is anticipated to start construction in the near future at 1021 North Hancock Street.
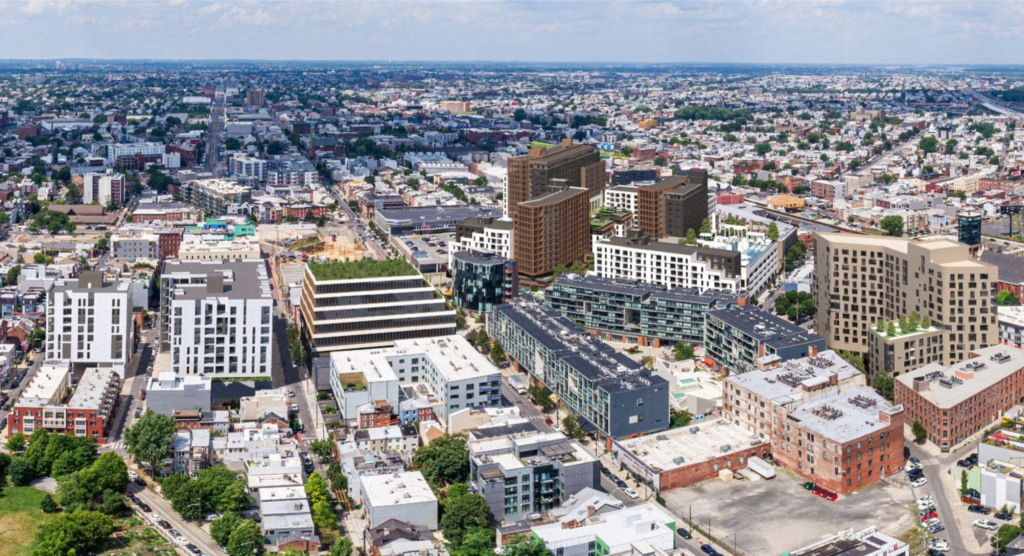
Northeast Northern Liberties. Credit: Post Brothers
This alternate plan would be particularly successful if it utilized the finely crafted exterior design of the currently proposed building.
The existing plan allocates roughly half of the building footprint to retail, with the rest of the space allocated for amenities and apartments. In our plan, the smaller-footprint ground level would be dedicated mostly to retail, with apartments and amenities relocated to the second floor of the podium. The residential lobby may also be moved to rowhouse-lined Dunton Street.
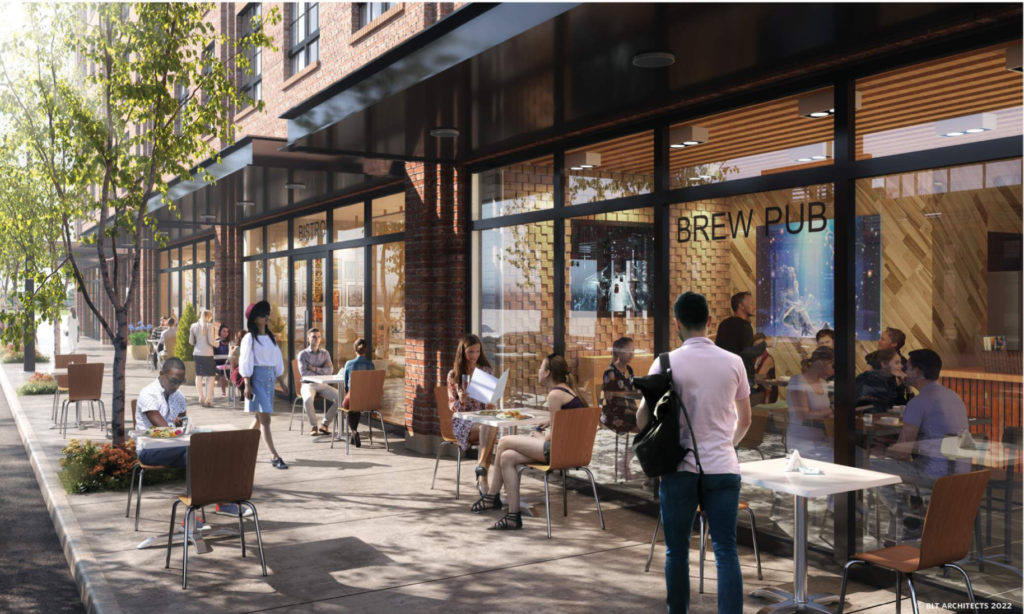
Rendering of 1120 Frankford Avenue. Credit: BLT Architects.
Development planning is a challenging enough task on its own, and ostensibly well-meaning city ordinances often serve to cripple mutually beneficial design solutions. We urge the city to reconsider its overly strict height caps and tight zoning envelopes in order to allow buildings to create flexible building designs that improve residential access to light and air, create public space, improve pedestrian circulation, respect the surrounding built context, and even preserve public art.
Subscribe to YIMBY’s daily e-mail
Follow YIMBYgram for real-time photo updates
Like YIMBY on Facebook
Follow YIMBY’s Twitter for the latest in YIMBYnews

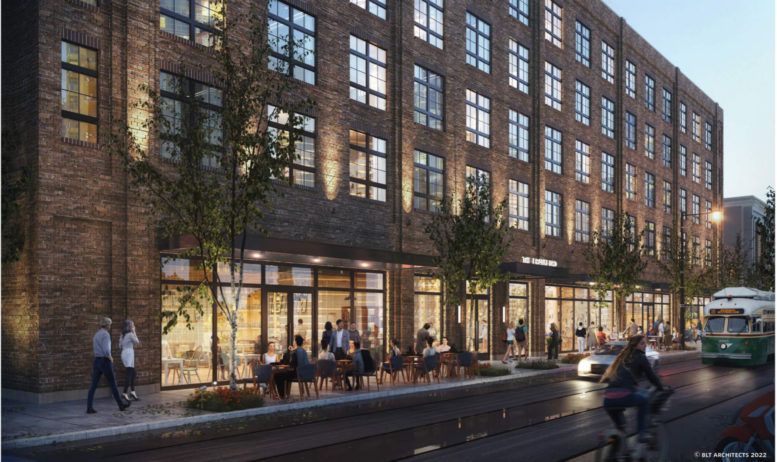
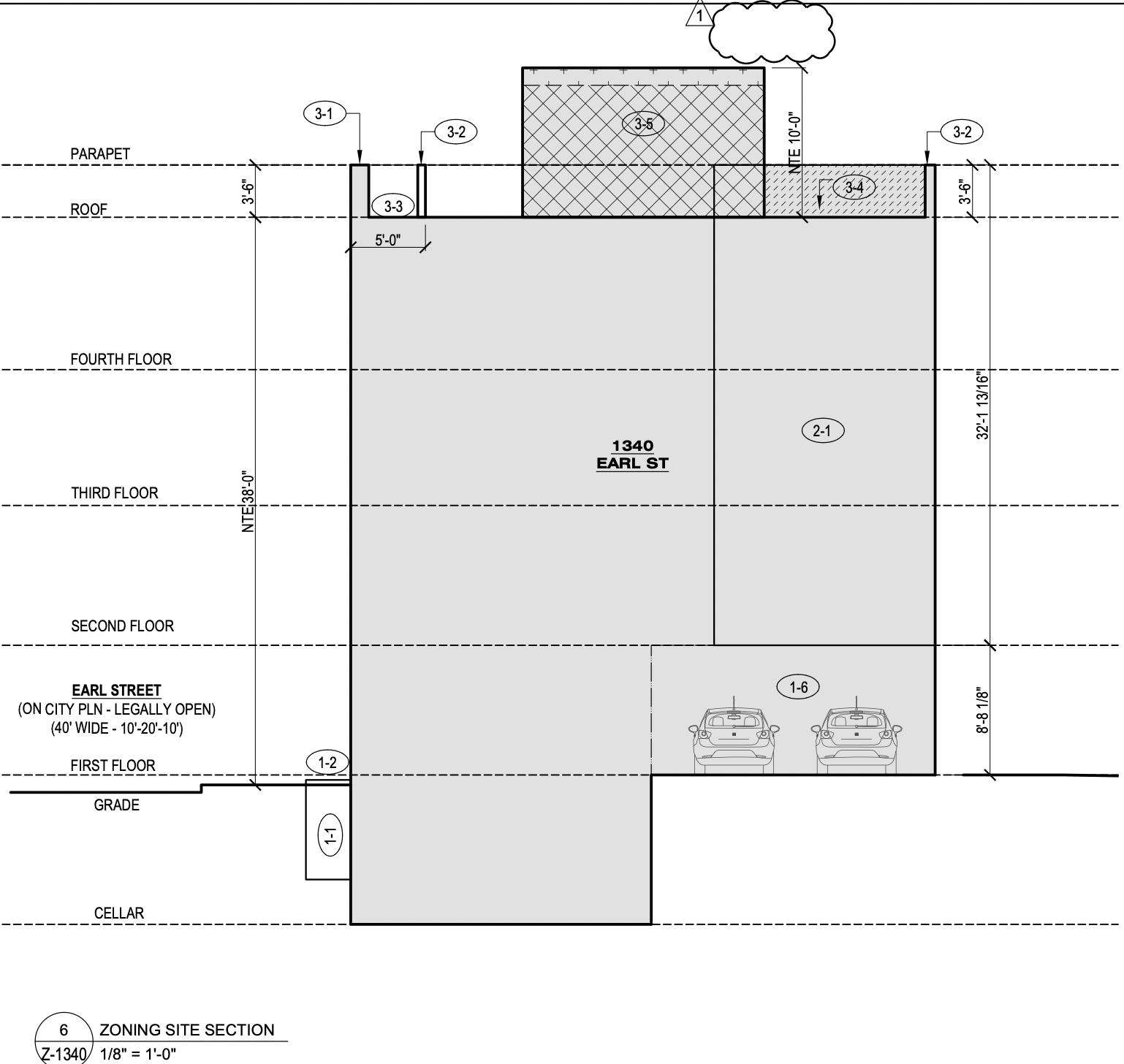
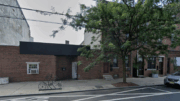
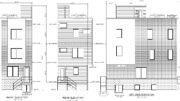

Be the first to comment on "Philly YIMBY Considers an Alternate Layout for The Frankford at 1120 Frankford Avenue in Fishtown"