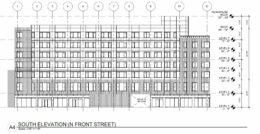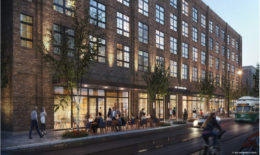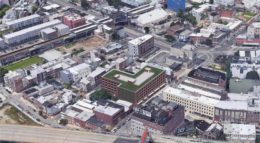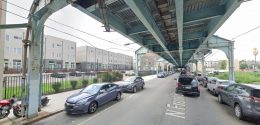Construction Tops Out at 1118 North Front Street in Northern Liberties, North Philadelphia
A recent site visit by Philadelphia YIMBY has observed that construction has topped out at a seven-story, 47-unit development at 1118 North Front Street near the junction of Northern Liberties and Fishtown. Designed by BLT Architects, the building will rise on the west side of the block between West Wildey Street and Girard Avenue, just to the south of the Girard Avenue Station on the Market-Frankford Line. The structure will span 44,090 square feet and will feature ground-level commercial space. Permits list US Construction Inc. as the contractor and specify a construction cost of $7.04 million.




