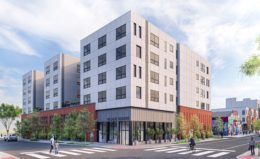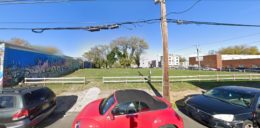Construction Pending at 3611 Haverford Avenue in Mantua, West Philadelphia
As confirmed via a recent site visit, construction work has not yet started at a three-story, 20-unit residential building at 3611 Haverford Avenue in Mantua, West Philadelphia, though permits had been issued around last December. The building is proposed at a vacant lot on the north side of the block between North 36th and North 37th streets. The development will span 15,800 square feet of interior space (lending an average of just under 800 square feet per unit) and will feature full sprinkling. Permits list the Philadelphia Redevelopment Authority as the owner, Joseph W. Healy, RA as the design professional, and Buckley Futures LLC as the contractor. Construction costs are specified at $2.5 million.


