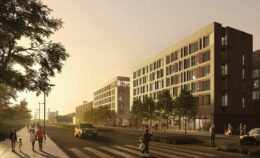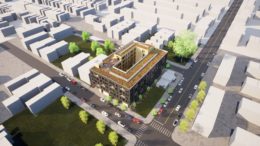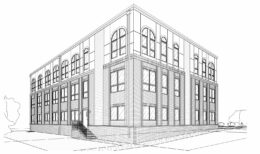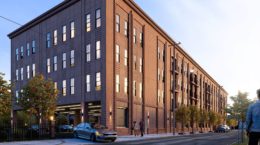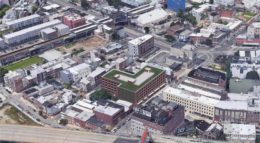YIMBY Takes an In-Depth Look at The Luxe Phase I at 1705 North American Street in Norris Square
Last week, YIMBY looked at The Luxe Phase I, a six-story, 96-unit rental development under construction at 1705 North American Street in Norris Square; today we take an in-depth look at the project via the imagery and documentation provided in the Civic Design Review submission. Listed under a full address of 1705-41 North American Street and alternatively branded as The Luxe Fishtown (the official project site describes the neighborhood as Fishtown West), the development spans a through-block lot that stretches from North American Street to the west to North Philip Street to the east. Designed by the Atrium Design Group and Stantec, the building will span 95,000 square feet and feature around 9,900 square feet of ground-floor retail, a full amenity suite, a roof deck, and parking for 44 cars and 72 bicycles. Units will range from studios to three-bedrooms. Permits list Turn Key Realty as the contractor and specify a construction cost of $15 million.

