Permits have been issued for the construction of a three-story, 28-unit residential building at 3120 North Park Avenue near Temple University Hospital in North Philadelphia. The development will replace a vacant lot on the west side of the block between West Clearfield Street and West Allegheny Avenue. Designed by Designblendz, the building will span 20,351 square feet and will include a utility cellar, a roof deck, and parking for five cars and ten bicycles. Permits list the Astoria Development Group as the contractor and indicate a construction cost of $4.07 million.
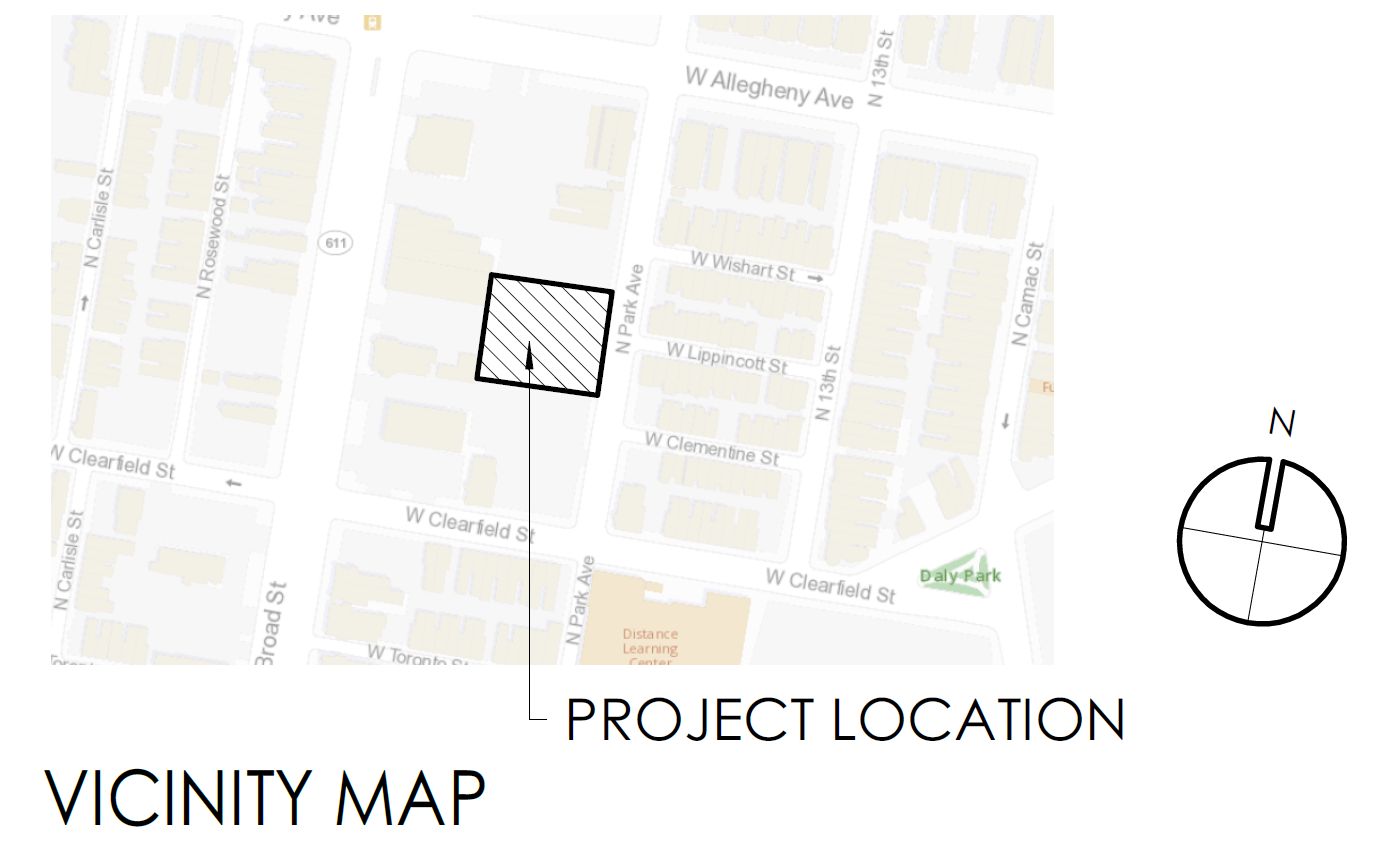
3120 North Park Avenue. Site map. Credit: Designblendz via the City of Philadelphia
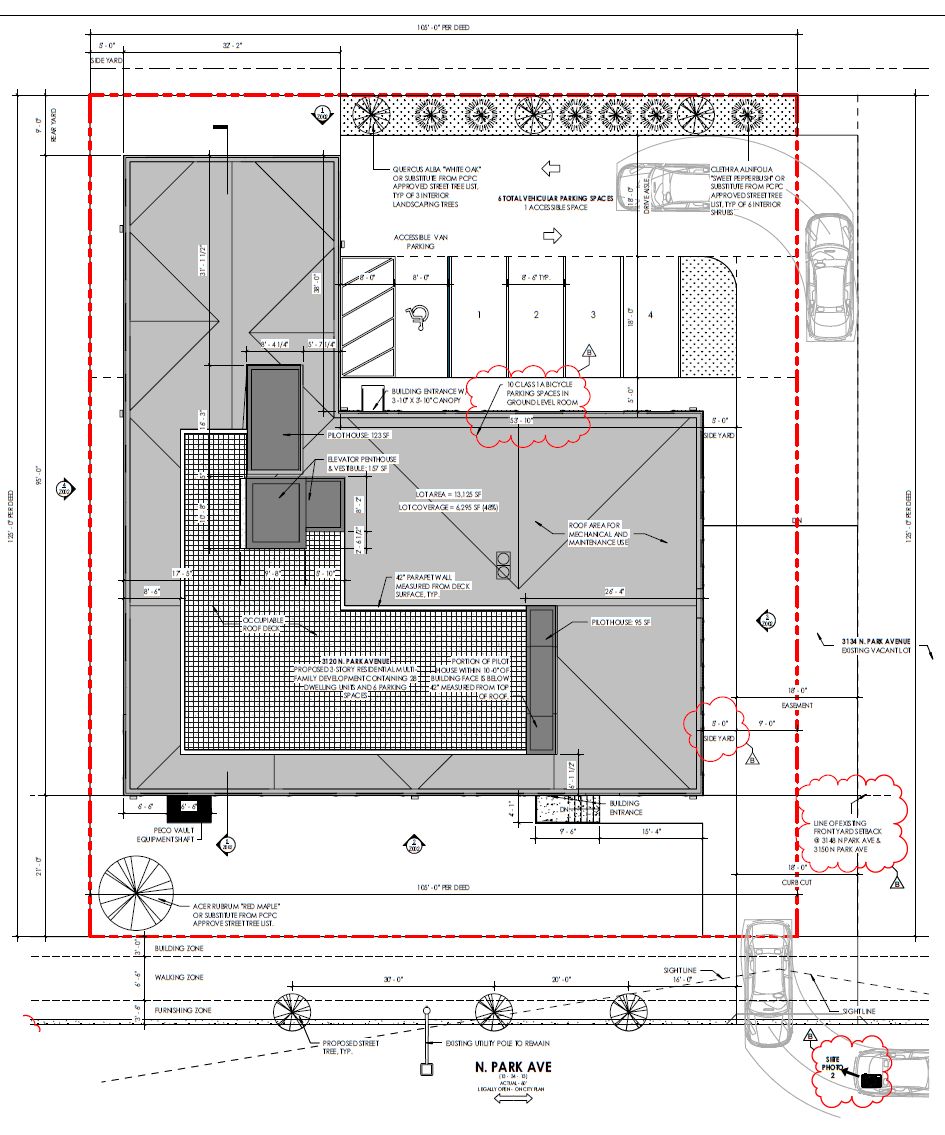
3120 North Park Avenue. Site plan. Credit: Designblendz via the City of Philadelphia
The development will span a nearly square site that extends 125 feet into the block; the L-shaped building’s footprint will take up around half of the property. The structure will be set back from the street by 21 feet, with landscaped space fronting the building. A five-foot-wide side yard and an 18-foot-wide, two-way driveway will run along the property’s northern edge, leading to a parking lot in the rear (note that five parking spaces were included even though the subway-proximate site had no zoning-mandated parking minimum).
A strip of Quercus Alba (White Oak) and Clethra Alnifolia (Sweet Pepperbrush) trees and shrubs will separate the parking lot from the mid-block property line. A nine-foot-wide yard will separate the building itself from the mid-block property line, and a five-foot-wide yard will run along the property’s southern edge.
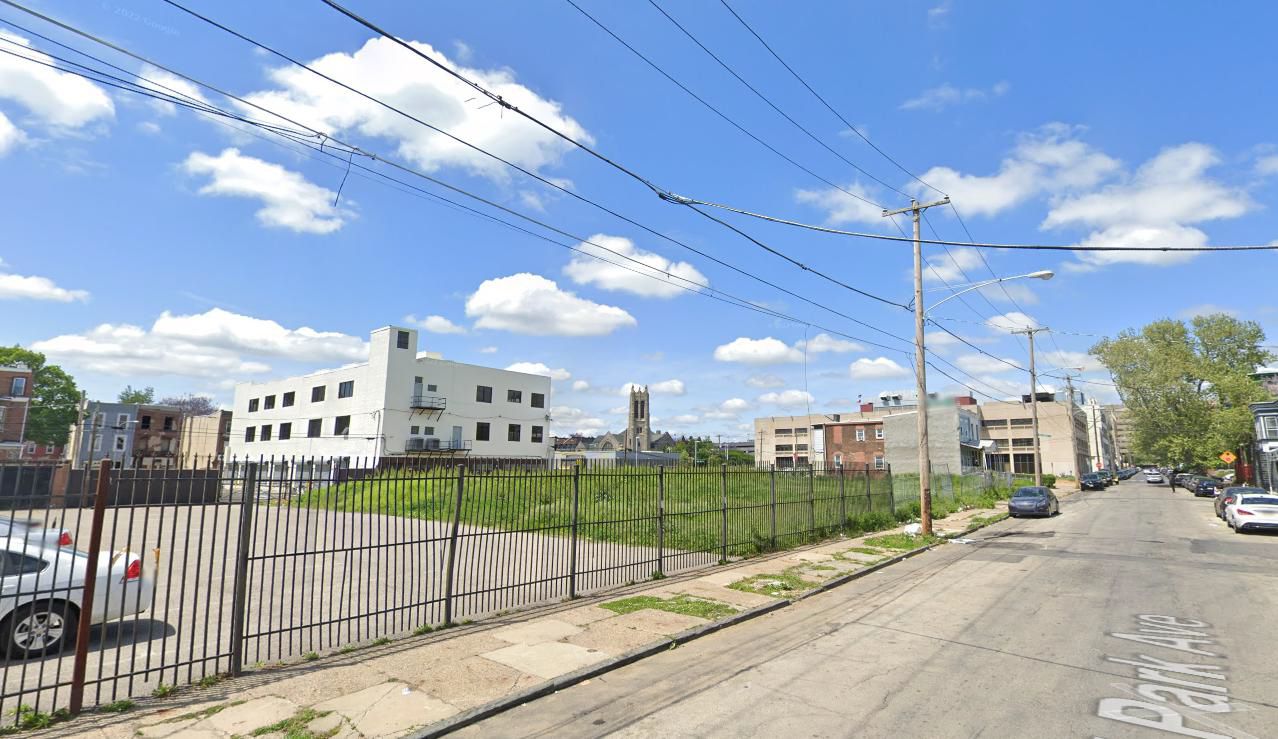
3120 North Park Avenue. Street view prior to redevelopment. Looking northwest. Credit: Designblendz via the City of Philadelphia
The area around Temple University Hospital, particularly along North Broad Street, boasts a number of stately prewar buildings designed with civic gravitas and fine attention to detail. The proposal at 3120 North Park Avenue may not rise to their level of finesse (to be fair, new development in general does so exceptionally rarely), yet the architects nevertheless endeavored to take the design beyond the “plain box” realm by decking out the freestanding structure with a distinctive design aesthetic.
The two lower stories with a brick veneer with gently recessed window bays, and crafting the third story as an arcade that makes for a distinctive building crown. Moreover, in another laudable move, instead on skimping on architectural quality by value-engineering non-street-facing elevations with a plainer design, the development ream opted to extend the abovementioned design aesthetic to each of the building’s facades.
The structure will rise 35 feet to the main roof and 38 feet to the top of the parapet.
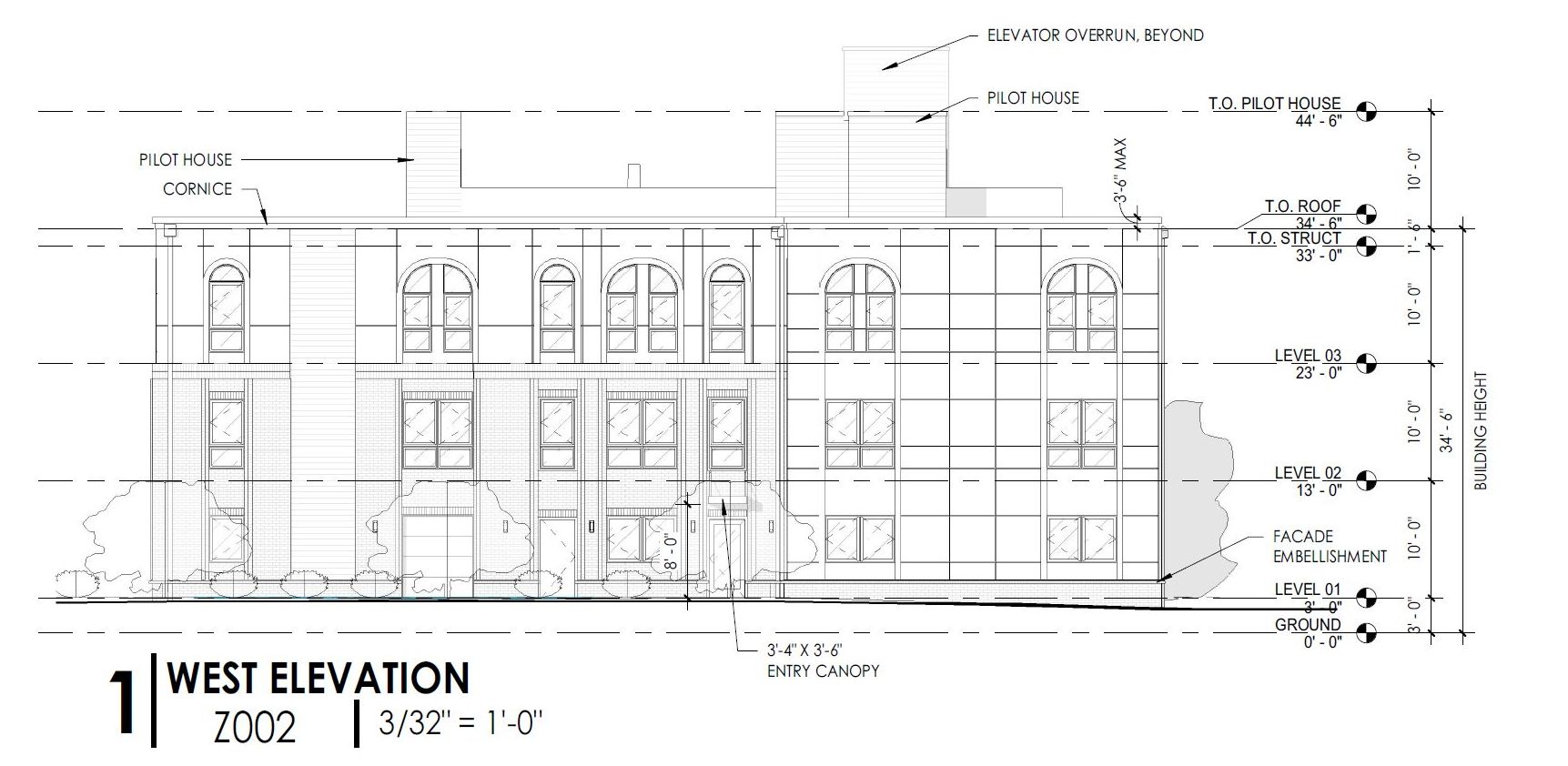
3120 North Park Avenue. Building elevation. Credit: Designblendz via the City of Philadelphia
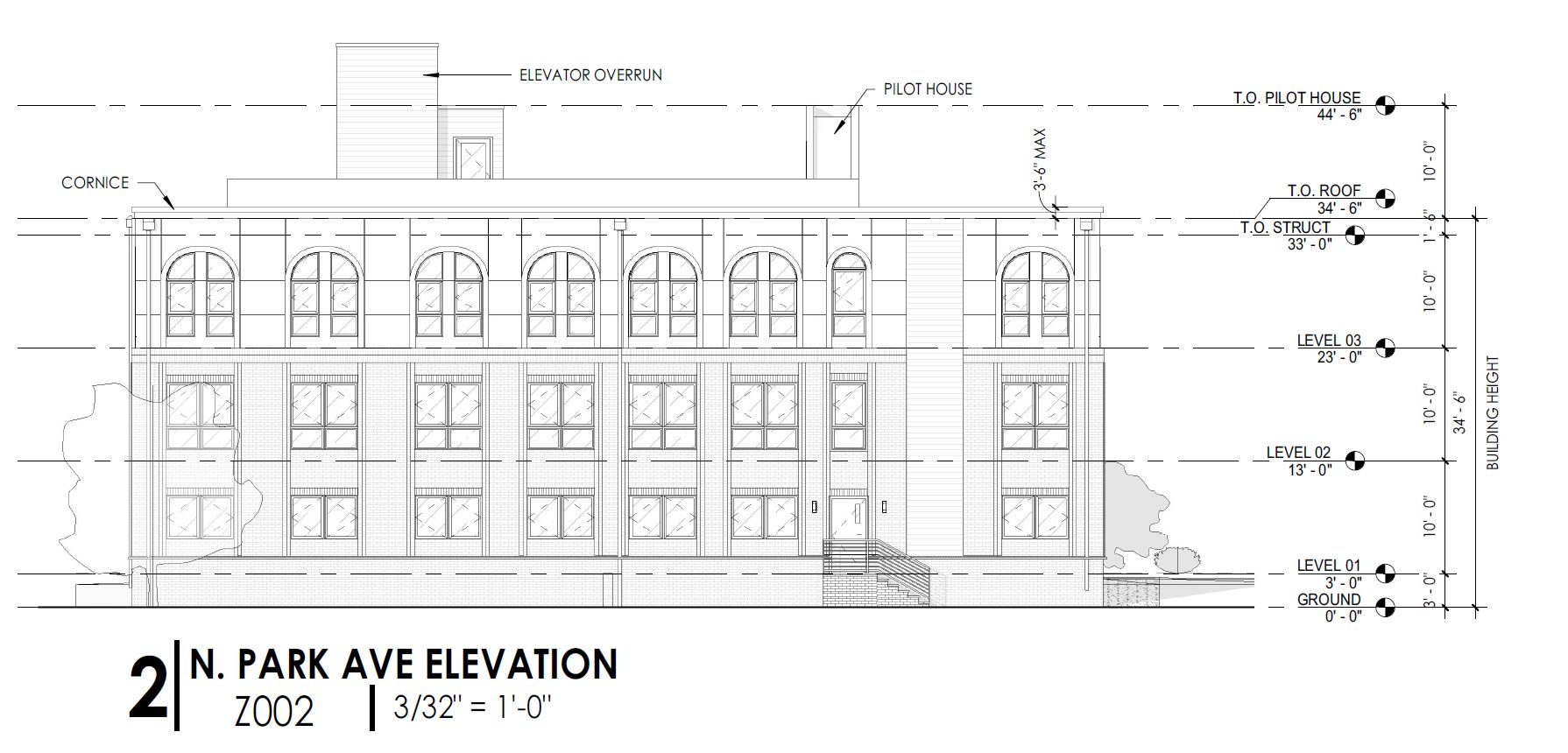
3120 North Park Avenue. Building elevation. Credit: Designblendz via the City of Philadelphia
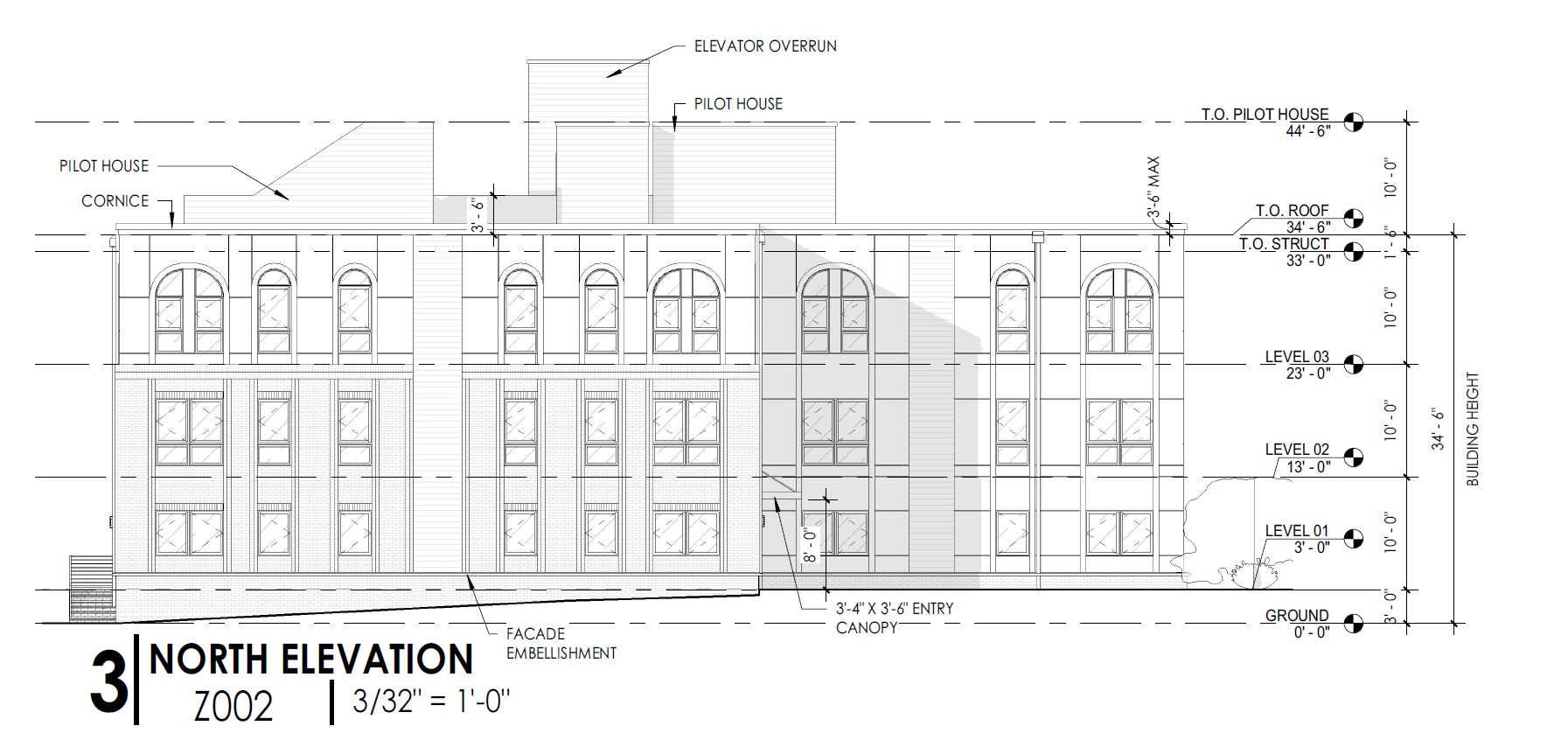
3120 North Park Avenue. Building elevation. Credit: Designblendz via the City of Philadelphia
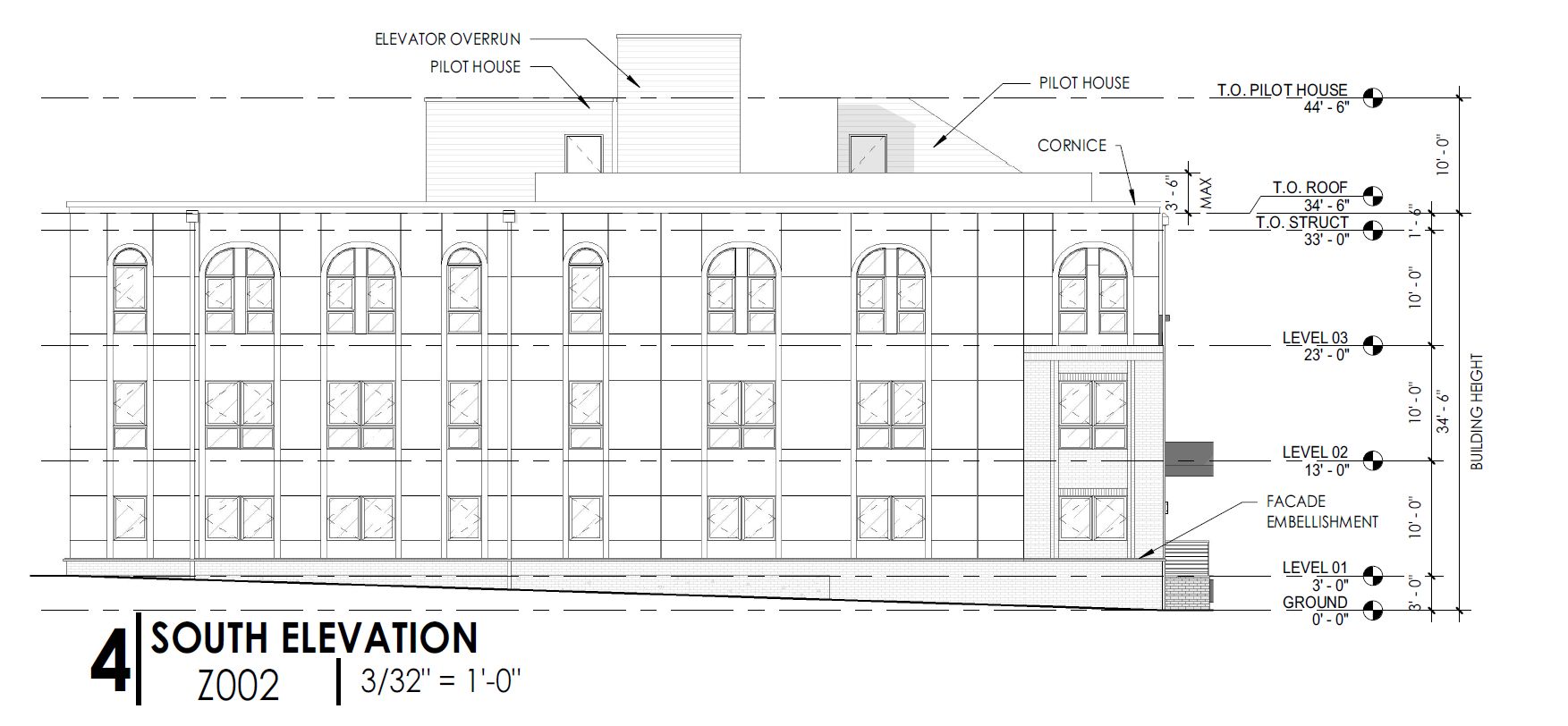
3120 North Park Avenue. Building elevation. Credit: Designblendz via the City of Philadelphia
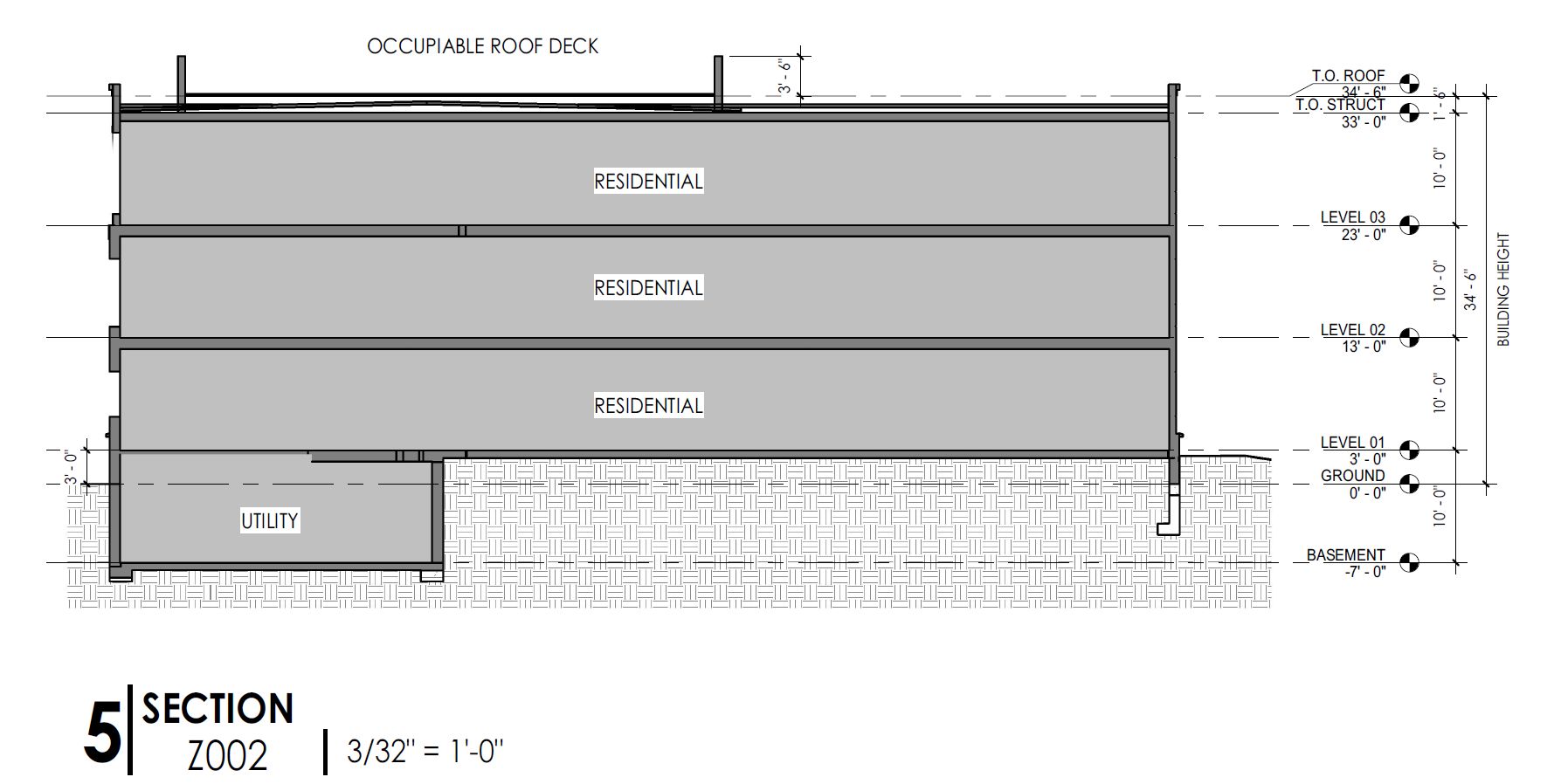
3120 North Park Avenue. Building section. Credit: Designblendz via the City of Philadelphia
3120 North Park Avenue will rise from a ground parcel that has sat vacant for well over a decade. Although dilapidation and vacant properties are common throughout North Central Philadelphia, devastated by a combination of economic and other factors during the postwar period, the extended vacancy of the property at hand is still surprising, given its one-block proximity to Broad Street, the Allegheny subway station, and Temple University Hospital.
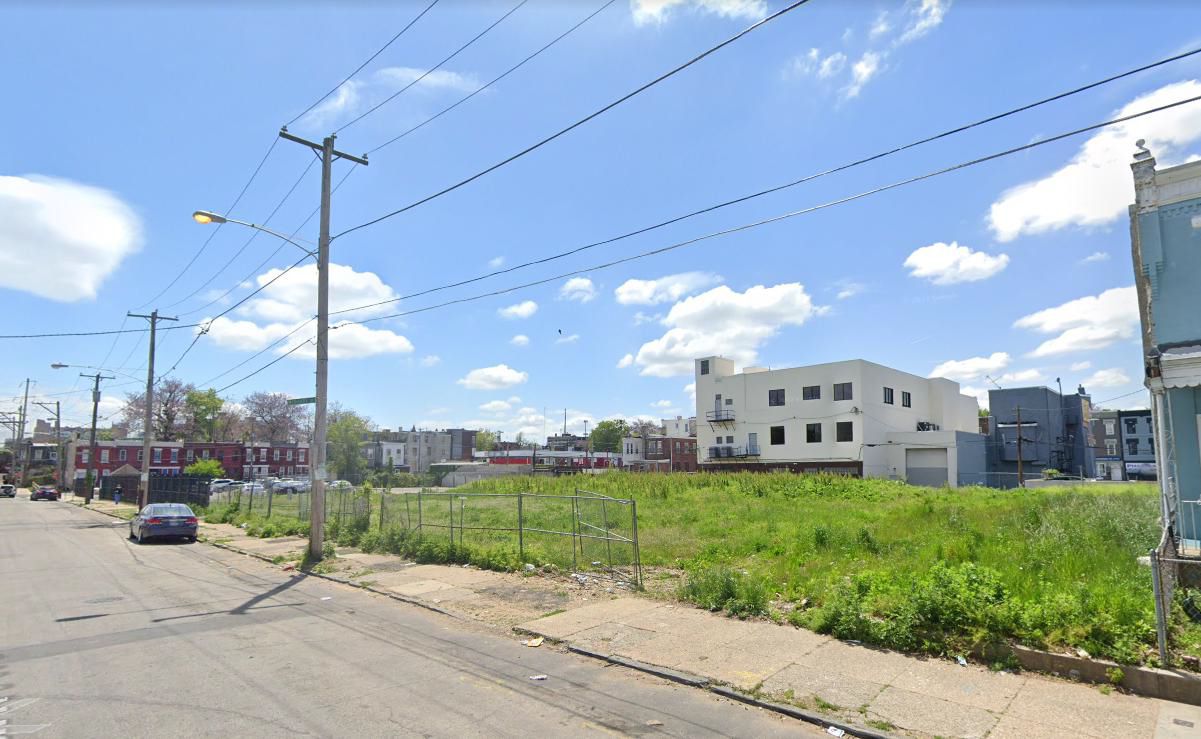
3120 North Park Avenue. Street view prior to redevelopment. Looking southwest. Credit: Designblendz via the City of Philadelphia
Given this central location and mass transit adjacency, the property ought to have accommodated a still-larger and denser development, with perhaps twice or more as many housing units. However, given the site’s long-dormant state, a 28-unit addition to the property is still quite welcome, all the more so since the architects added at least some degree of ornament and civic gravitas to the design. Nevertheless, we hope to see denser development with more commercial space and/or a greater number of housing units rise on nearby vacant sites in the near future, in order to optimally reinvigorate the neighborhood and make the most efficient use of this subway-proximate location.
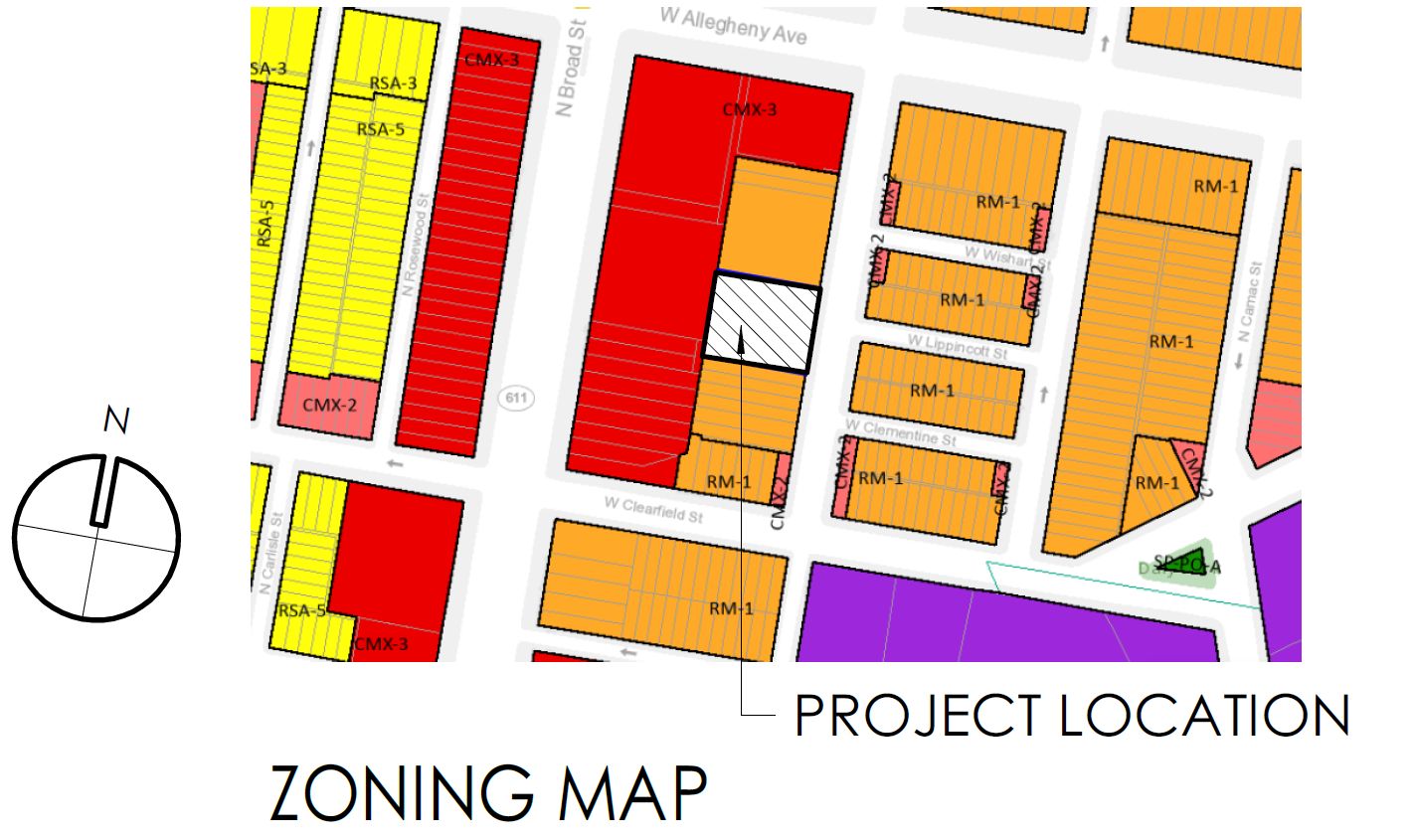
3120 North Park Avenue. Zoning map. Credit: Designblendz via the City of Philadelphia
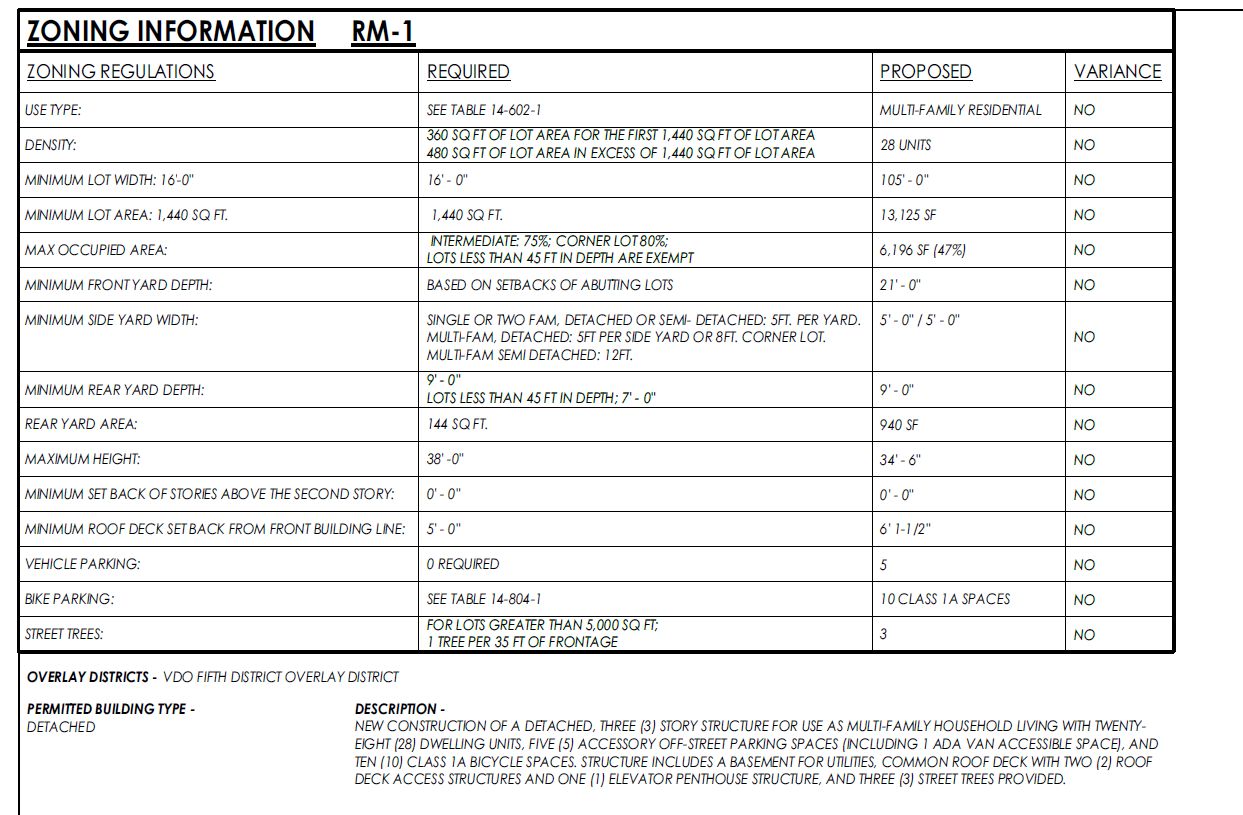
3120 North Park Avenue. Zoning table. Credit: Designblendz via the City of Philadelphia

3120 North Park Avenue. Zoning table. Credit: Designblendz via the City of Philadelphia
Subscribe to YIMBY’s daily e-mail
Follow YIMBYgram for real-time photo updates
Like YIMBY on Facebook
Follow YIMBY’s Twitter for the latest in YIMBYnews

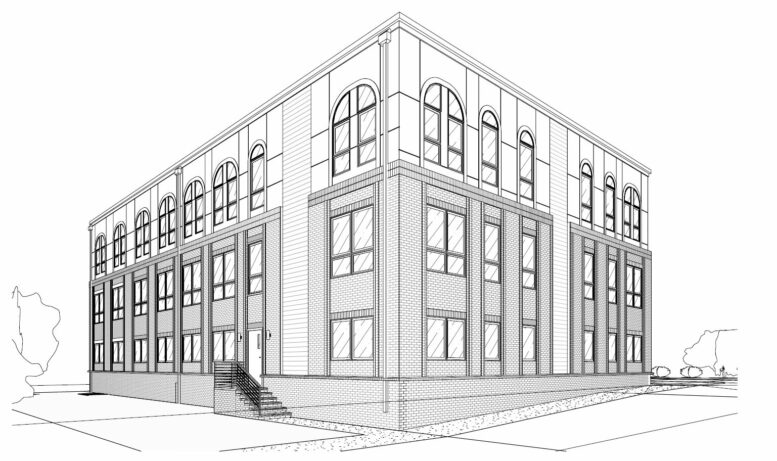
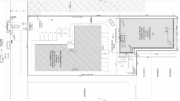
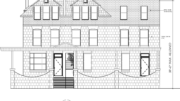


How much will a typical unit cost? Ramp up the gentrification and I’ll personally ramp up white fear of North Philly.