Permits have been issued for the construction of a three-story, seven-unit multi-family building at 522 Green Lane in Manayunk, Northwest Philadelphia. The new development will replace a two-story residential building located on the northern side of the block between Ridge Avenue and Lawnton Street. Designed by Designblendz, with Alfa Engineering providing additional design services, the building will span 7,313 square feet and will feature a roof deck. Permits list JA Builders as the contractor and specify a construction cost of $997,255, of which $10,000 is allocated toward excavation work.
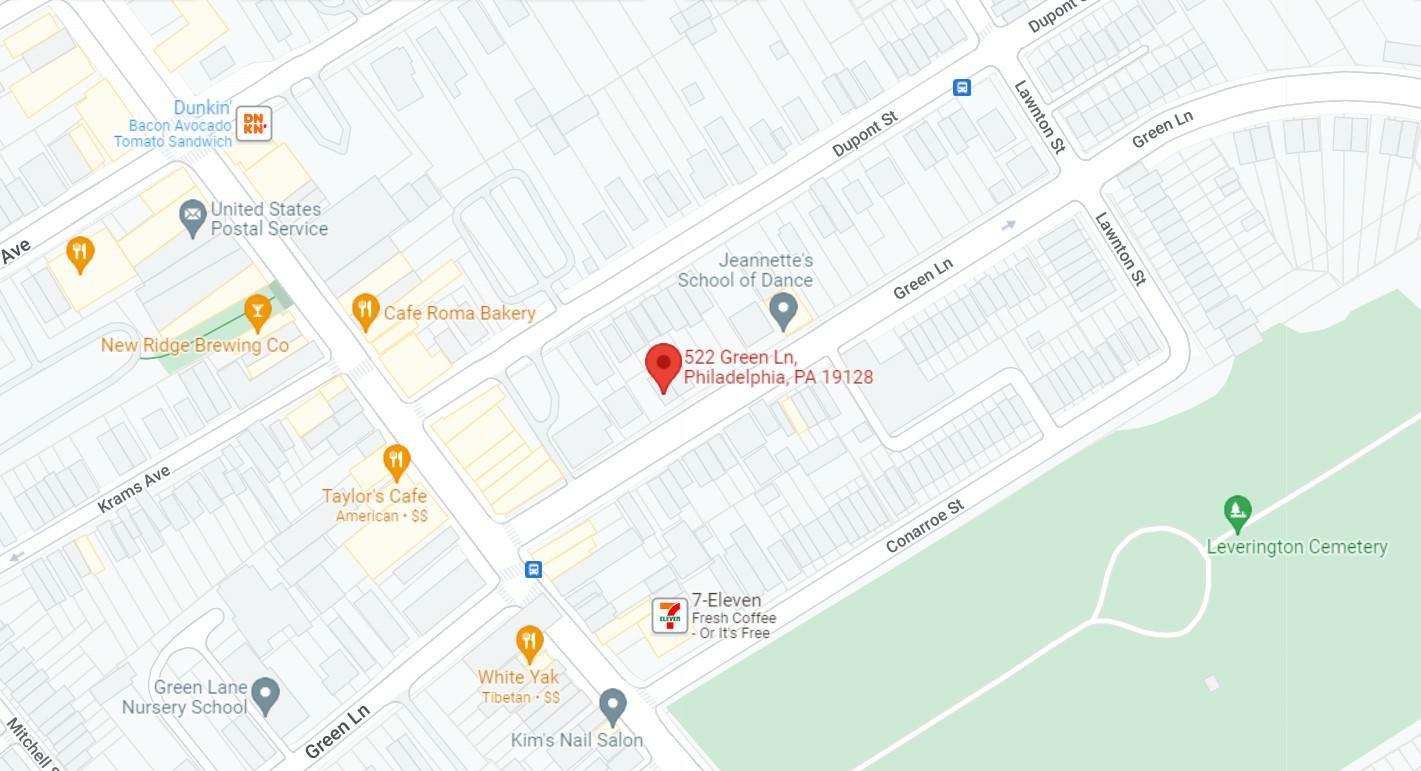
522 Green Lane. Site map. Credit: Google Maps via Designblendz via the City of Philadelphia
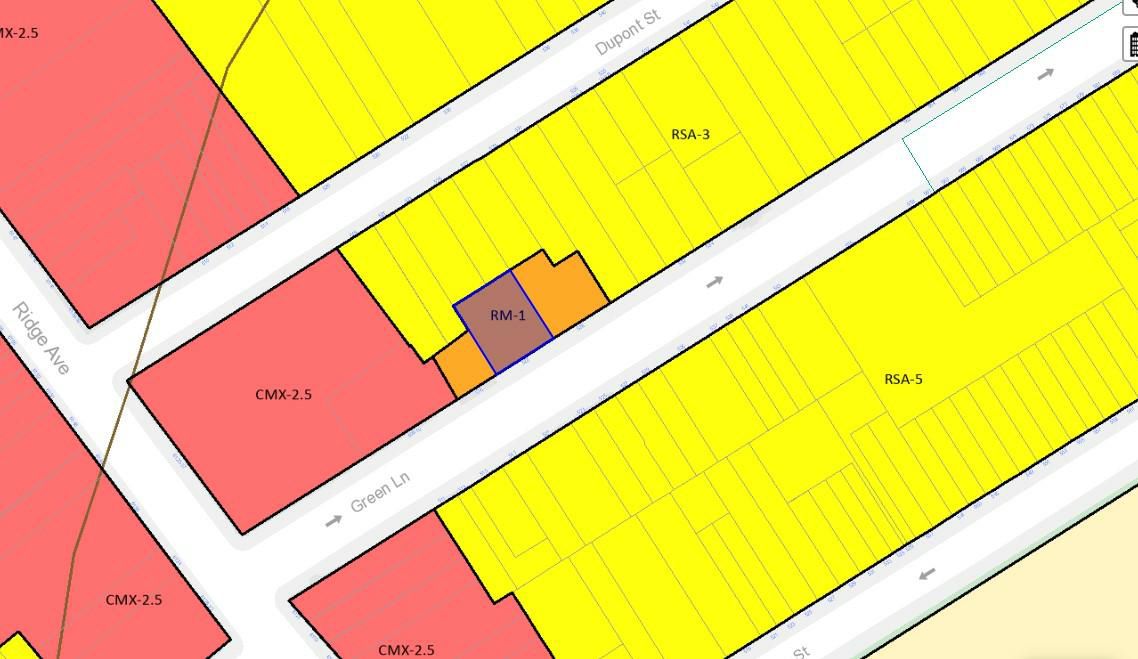
522 Green Lane. Zoning map. Credit: Designblendz via the City of Philadelphia
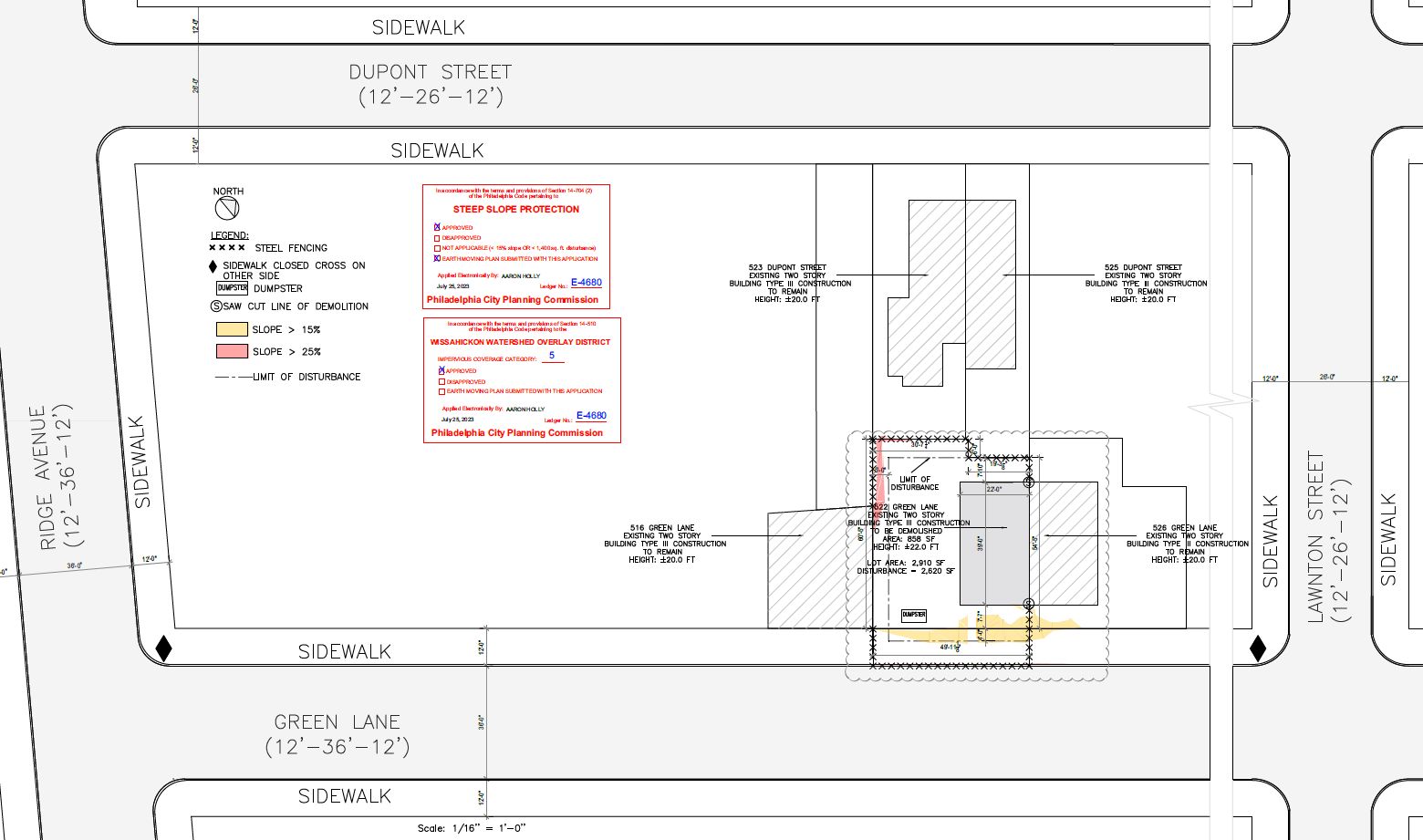
522 Green Lane. Site plan. Credit: Alfa Engineering via the City of Philadelphia
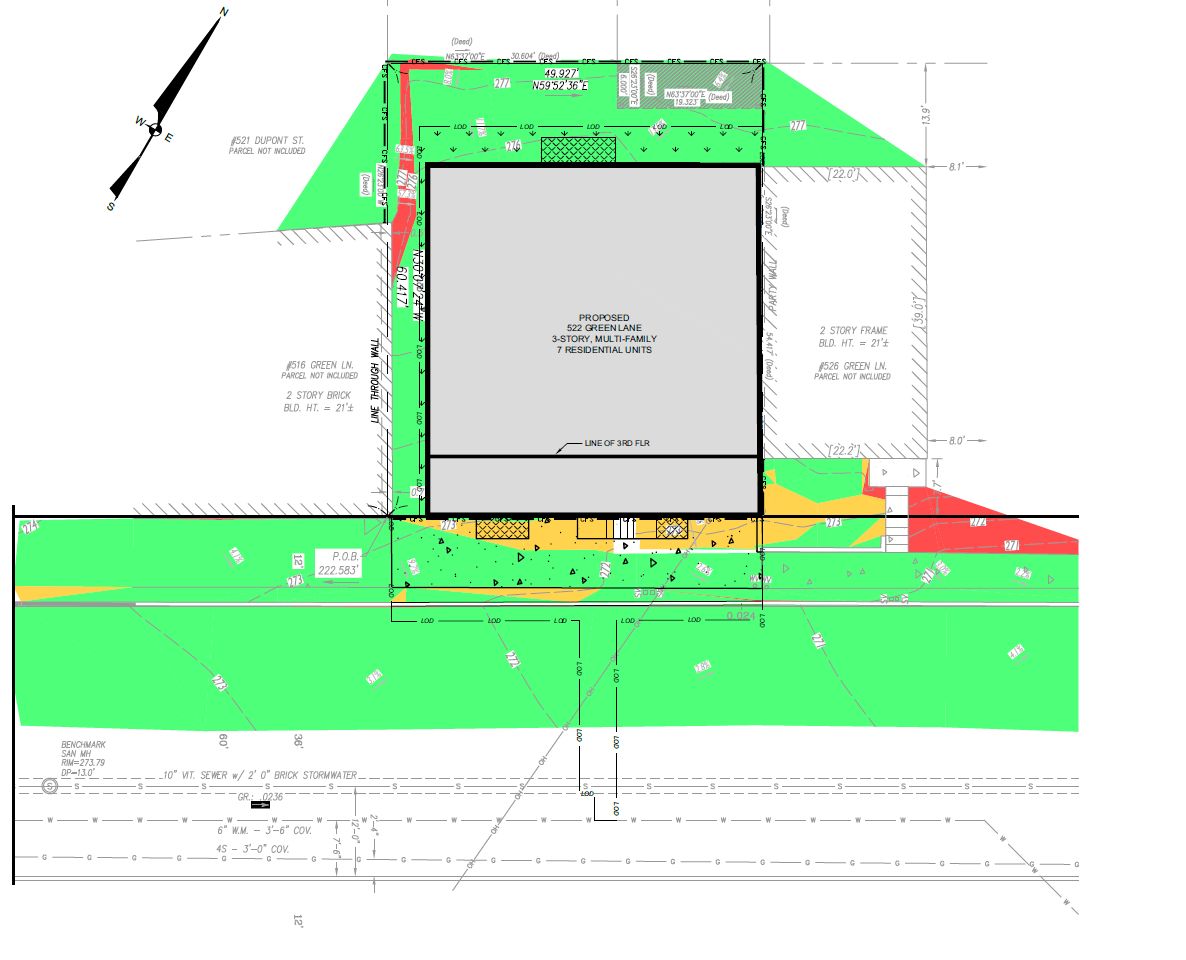
522 Green Lane. Site plan. Credit: Alfa Engineering via the City of Philadelphia

522 Green Lane. Site conditions prior to redevelopment, with the building slated for demolition highlighted in red. Credit: Alfa Engineering via the City of Philadelphia
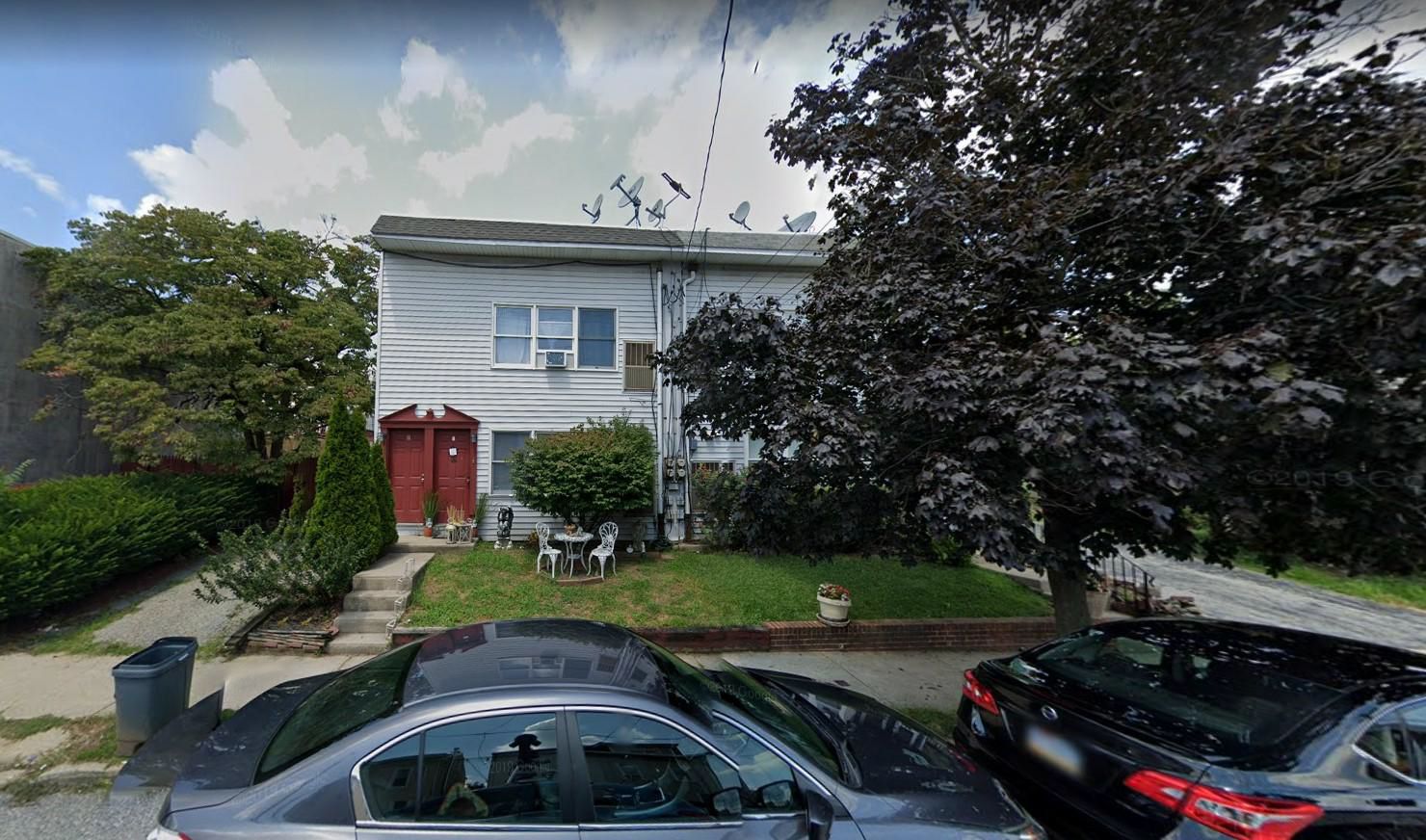
522 Green Lane. Site conditions prior to redevelopment. Credit: Designblendz via the City of Philadelphia
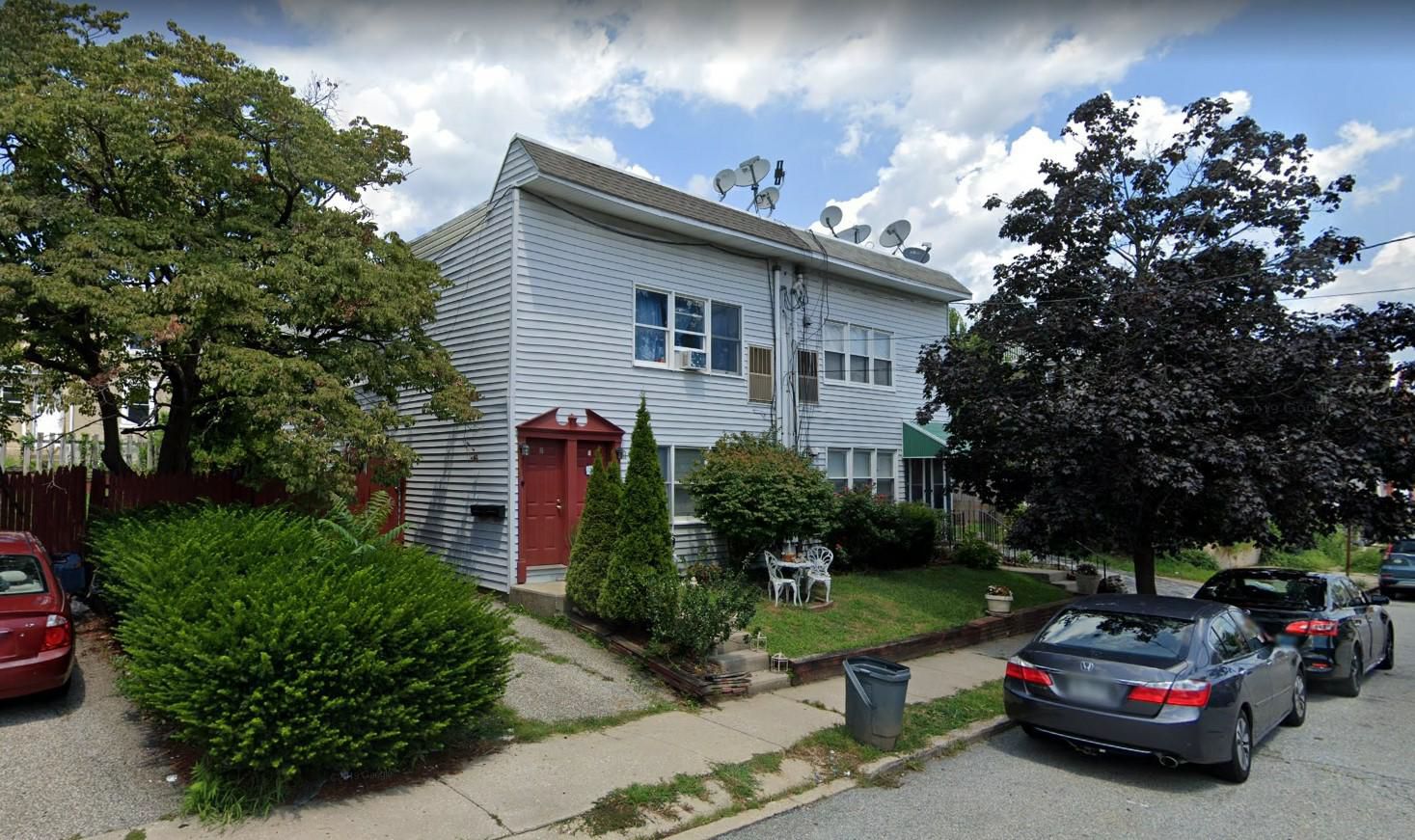
522 Green Lane. Site conditions prior to redevelopment. Credit: Designblendz via the City of Philadelphia
The new structure will replace a two-story, two-unit residential building. Although the overall density boost of five units is rather minor, the redevelopment will make for a definite improvement for the property both from a functional and aesthetic perspective.
The existing demi-detached structure, part of a two-building pair, is notable only for its Victorian-style, wood-carved entry portal with fluted pilasters, lantern sconces, and a Chippendale pediment. Otherwise, the facade, which consists of off-white horizontal siding, sash windows, and an asphalt-shingle-clad parapet, is entirely undistinguishable. Moreover, the building’s relative lack of windows and predominance of blank walls likely makes for a less-than-ideal, dark interior.
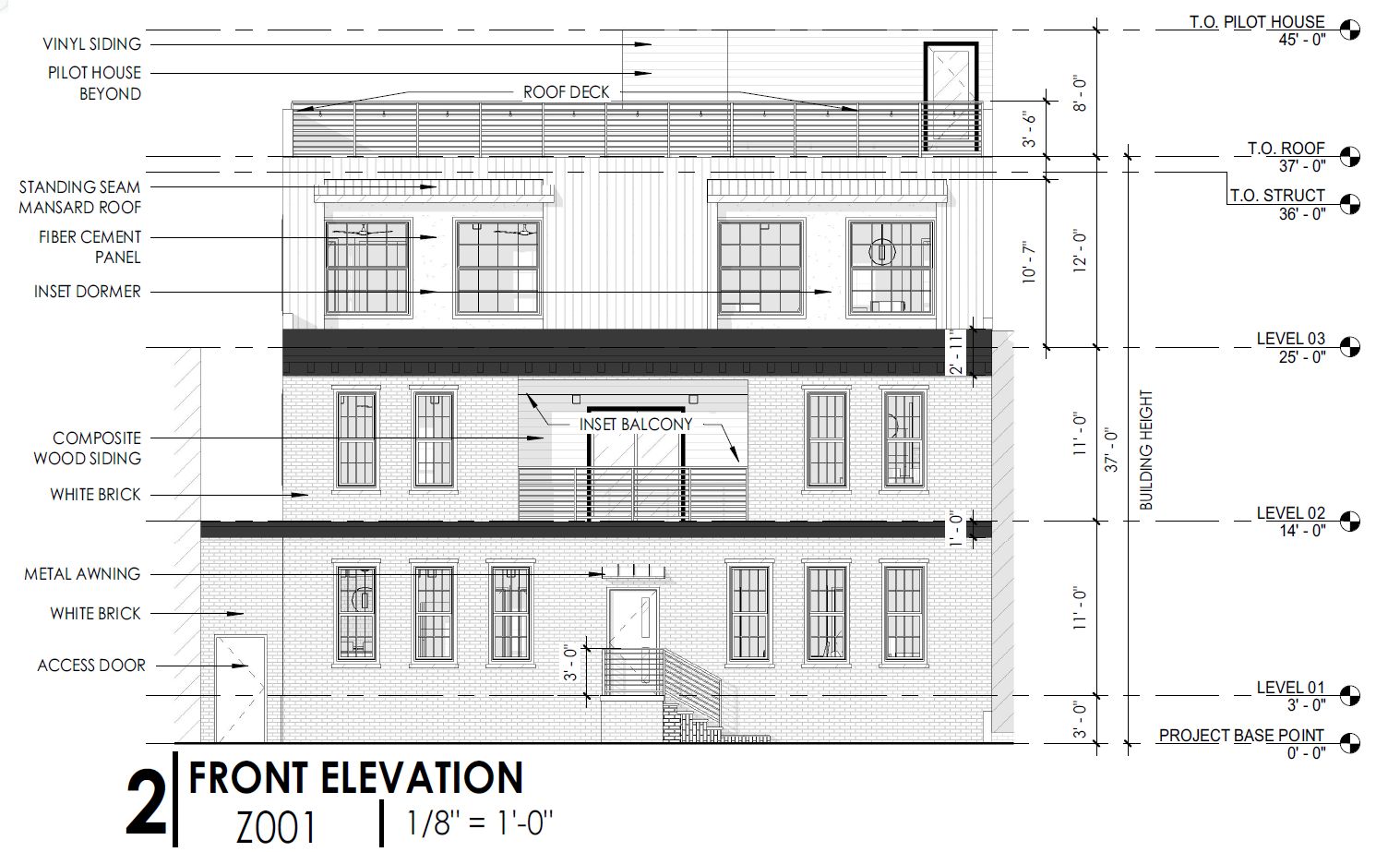
522 Green Lane. Building elevation. Credit: Designblendz via the City of Philadelphia
In turn, the new proposal’s traditionalist design is much more in-tune with the history-rich neighborhood than the astylar Modernist structure it will replace. While the front facade’s alignment with the sidewalk projects in front of the adjacent set-back structure, the alignment conforms with the street wall already established by many other buildings along the block. The second story will be set back by eight feet, which allows the building to maintain a two-story appearance when viewed from the street, which will be accentuated with a prominent second-story cornice.
In addition to the dentil-course cornice, the facade boasts other historicist elements such as a white brick exterior, a raised front stoop, a metal awning, tall paneled sash windows with sills and lintels, and an accent band at the second floor. An inset second-story balcony, clad in composite wood siding, will make for a visual centerpiece for the composition. The recessed, mansard-styled third story, clad in horizontal siding, will feature large inset paneled picture windows capped with low mansard roofs. The roof deck will feature a railing to match the second-story balcony.
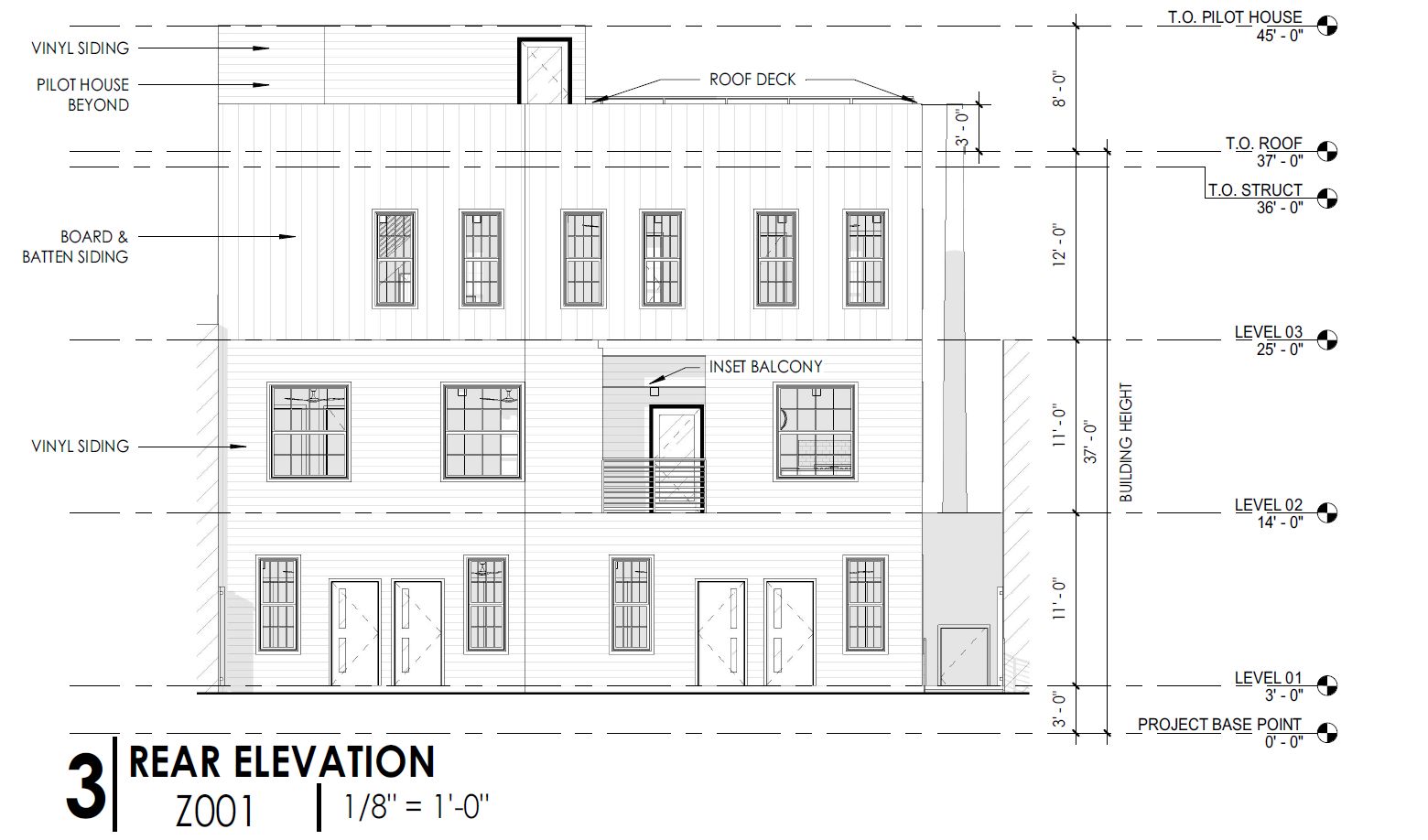
522 Green Lane. Building elevation. Credit: Designblendz via the City of Philadelphia
The building’s plainer rear elevation will feature horizontal vinyl siding at the lower two floors and broader vertical board and batten siding at the third story. The apertures will comprise a mix of the narrow and broad windows used at the front facade. A small inset balcony will sit at the second floor.
The new building will rise from a nearly square footprint measuring 45 feet wide and 47 feet deep, with a five-foot-wide alley on the south side connecting to a 13-foot-deep rear yard. The structure will rise 37 feet to the main roof and 45 feet to the top of the roof access pilot house. While the third-story setback will downplay the building’s height from the pedestrian perspective, the roof deck will sit high enough to allow for partial views of the distant Center City skyline.
Though 522 Green Lane is a relatively minor development, it is nevertheless an exciting addition to the area that adds a number of new housing units while making for a significant aesthetic upgrade over the building that it will replace.
Ridge Avenue, the neighborhood’s primary commercial corridor that carries the route 9, 27, 32, and 35 buses, runs half a block to the west of the proposed development. Quaint Roxborough Pocket Park, adorned with expansive murals, sits around two short blocks to the west. The larger Gorgas Park and much larger Wissahickon Valley Park are situated within a seven-minute walk to the northwest and to the northeast, respectively.
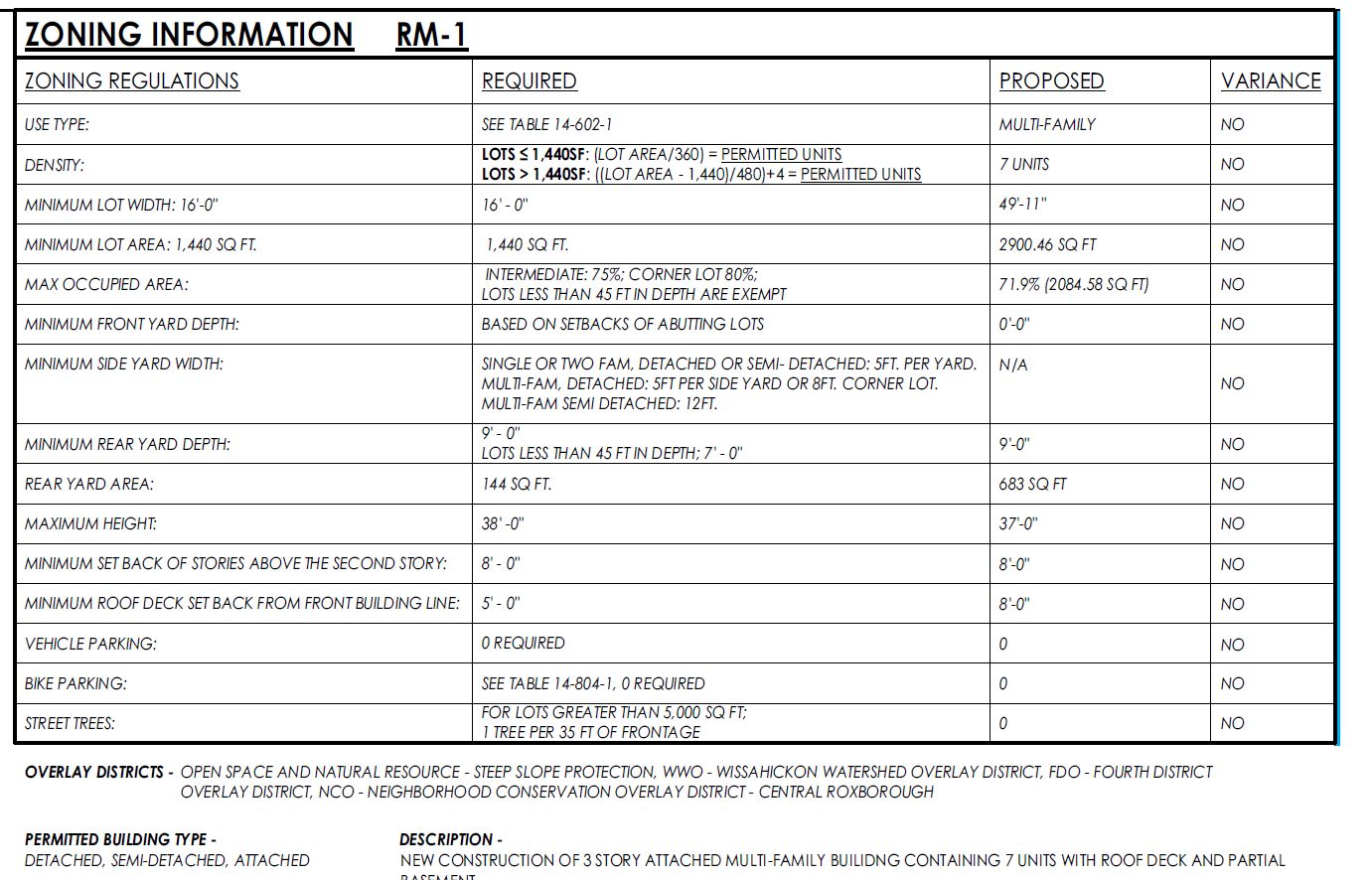
522 Green Lane. Zoning table. Credit: Designblendz via the City of Philadelphia
Subscribe to YIMBY’s daily e-mail
Follow YIMBYgram for real-time photo updates
Like YIMBY on Facebook
Follow YIMBY’s Twitter for the latest in YIMBYnews

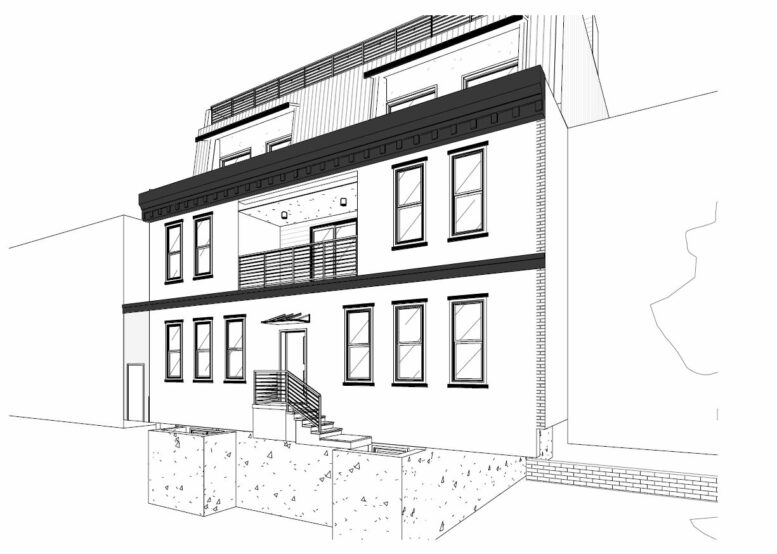
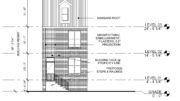
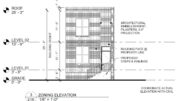
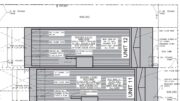
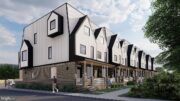
An improvement!
522 Green Lane isn’t in Manayunk. It’s in Roxborough!
Maybe when you’re eliminating more green space in the neighborhood, at least get the neighborhood correct. This location is NOT Manayunk! Now see if you can figure out where it really is!
The growing of the area that’s called Manayunk never ends. Soon East Falls will be called Lower Manayunk and Roxborough will called be Upper Manayunk