Permits have been issued for the construction of a four-story, 43-unit apartment building at 2017-21 Eastburn Avenue in West Oak Lane, Northwest Philadelphia. The building will rise from a large vacant lot situated on the north side of Eastburn Avenue. The structure will span 44,501 square feet and feature a roof deck. Permits list Scott Woodruff as the design professional and AIMES LLC as the contractor.
Construction costs are specified at $2.5 million per square foot, which lends a cost of $56 per interior square foot.
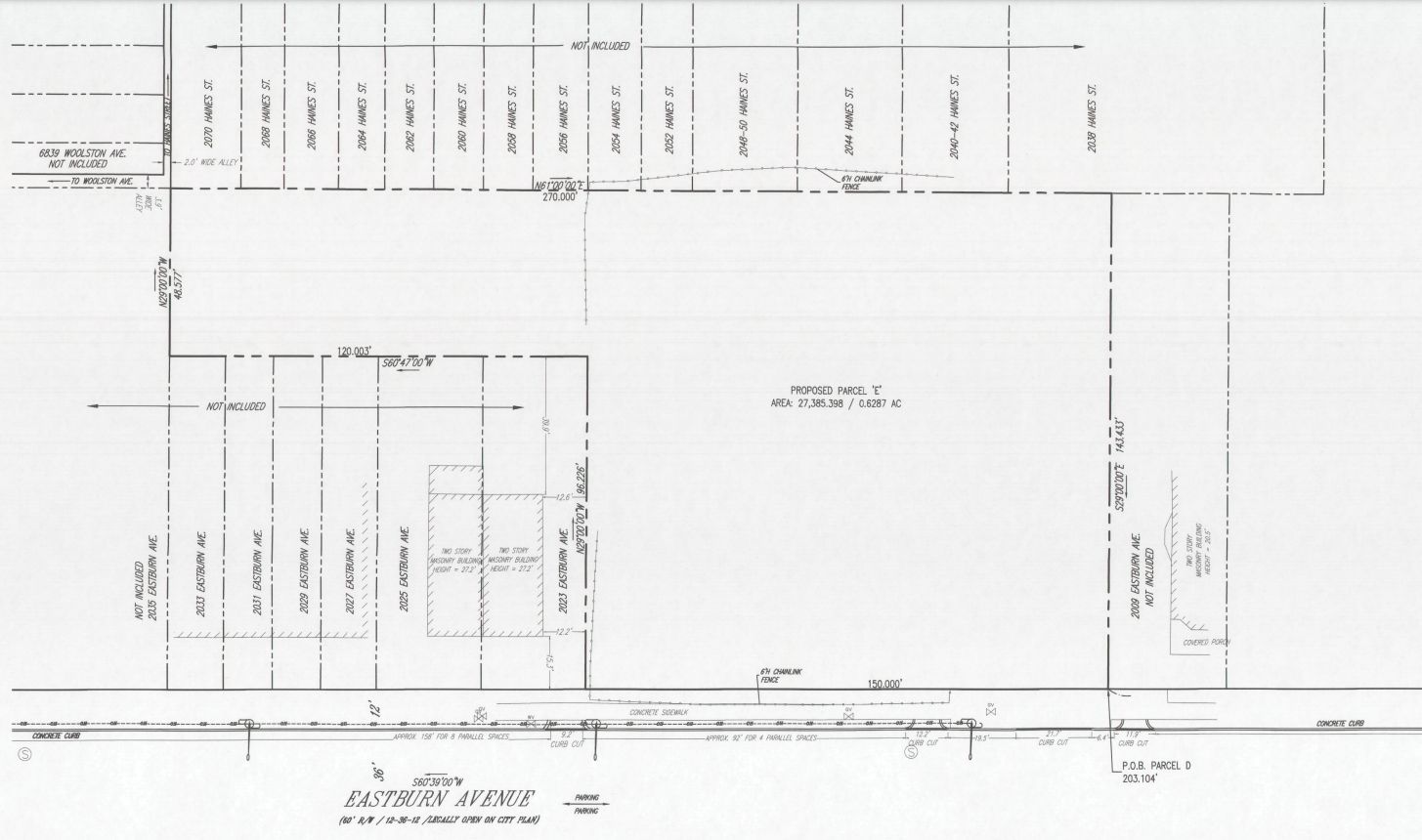
2017-21 Eastburn Avenue. Site plan. Credit: Cornerstone Consulting Engineers & Architectural, Inc.
The structure will rise from an L-shaped, nearly 30,000-square-foot lot that stretches 150 feet along Eastburn Avenue and extends 143 feet into the block’s interior; a 120-feet-long, 49-foot-deep panhandle stretches into the block interior to the west. With a height of four stories and a floor-to-area ratio of only around 1:1.5, we may expect a large portion of the lot to remain open, likely at the site’s rear portion and in the panhandle.
West Oak Lane is a predominantly residential neighborhood comprised chiefly of rows of attached two-story rowhouses. Although the structure proposed at 2017-21 Eastburn Avenue will rise higher than most in the neighborhood, it is not expected to dramatically alter the character of an already densely-populated area, and will bring positive change to an eyesore vacant property.
Route 6 and L buses run within a seven-minute walking distance to the east and to the southwest, respectively. The Melrose Park and Washington Lane regional rail stations are also situated within a half-hour walk to the east and to the southwest, respectively.
Subscribe to YIMBY’s daily e-mail
Follow YIMBYgram for real-time photo updates
Like YIMBY on Facebook
Follow YIMBY’s Twitter for the latest in YIMBYnews

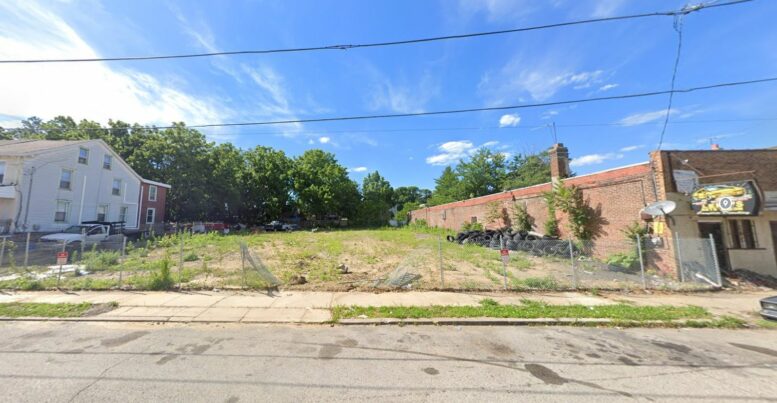
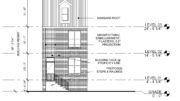
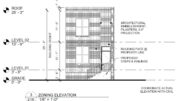
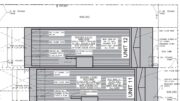
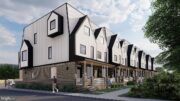
“ Construction costs are specified at $2.5 million per square foot, which lends a cost of $56 per interior square foot.” The preceding sentence is nonsense. Neither seem feasible.
Great, more gentrification. More pushing out long time residents. Just what we need, more “high end luxury” while people working 2 or 3 jobs are living in their cars if they even have a car because they’ve been priced out. Profit over people must end! We need true Vienna style Social Housing that accommodates all but the wealthiest (because they usually do own privately) housing at a true equivalent to 30% of net income.